Demolition crews have cleared a former two-story commercial building at 828 Brannan Street in SoMa, San Francisco. The plans, once to become a housing infill, will create a new two-story commercial office building designed by RMW Architecture. The Mill Valley-based S. Hekemian Group is responsible for the development as the property owner.
The 49-foot tall structure will yield around 22,380 square feet, with 11,190 square feet for offices and 11,190 square feet for light industrial functions. Parking will be included for seven bicycles. The rooftop includes a 1,040-square-foot roof deck.
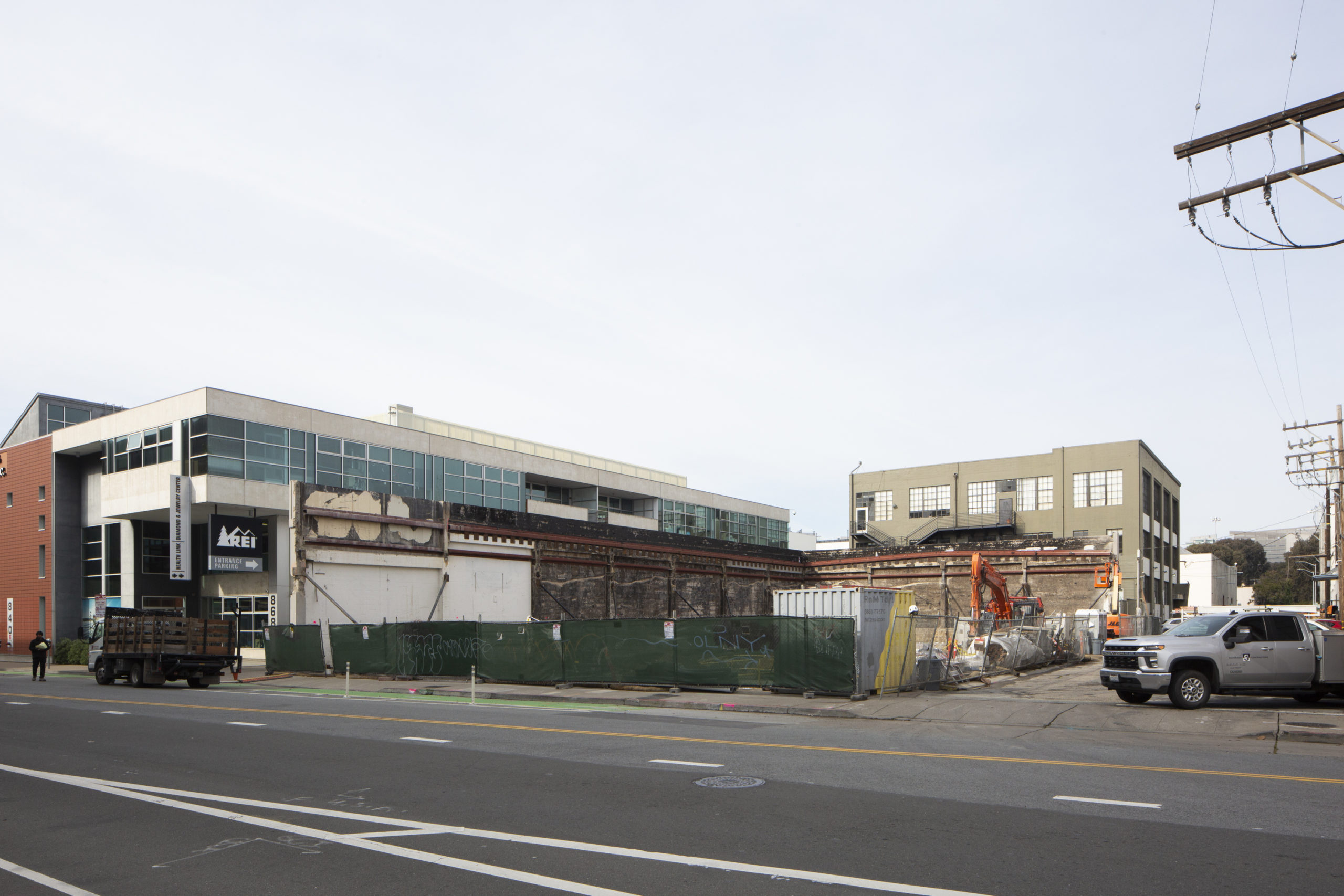
828 Brannan Street, image by author
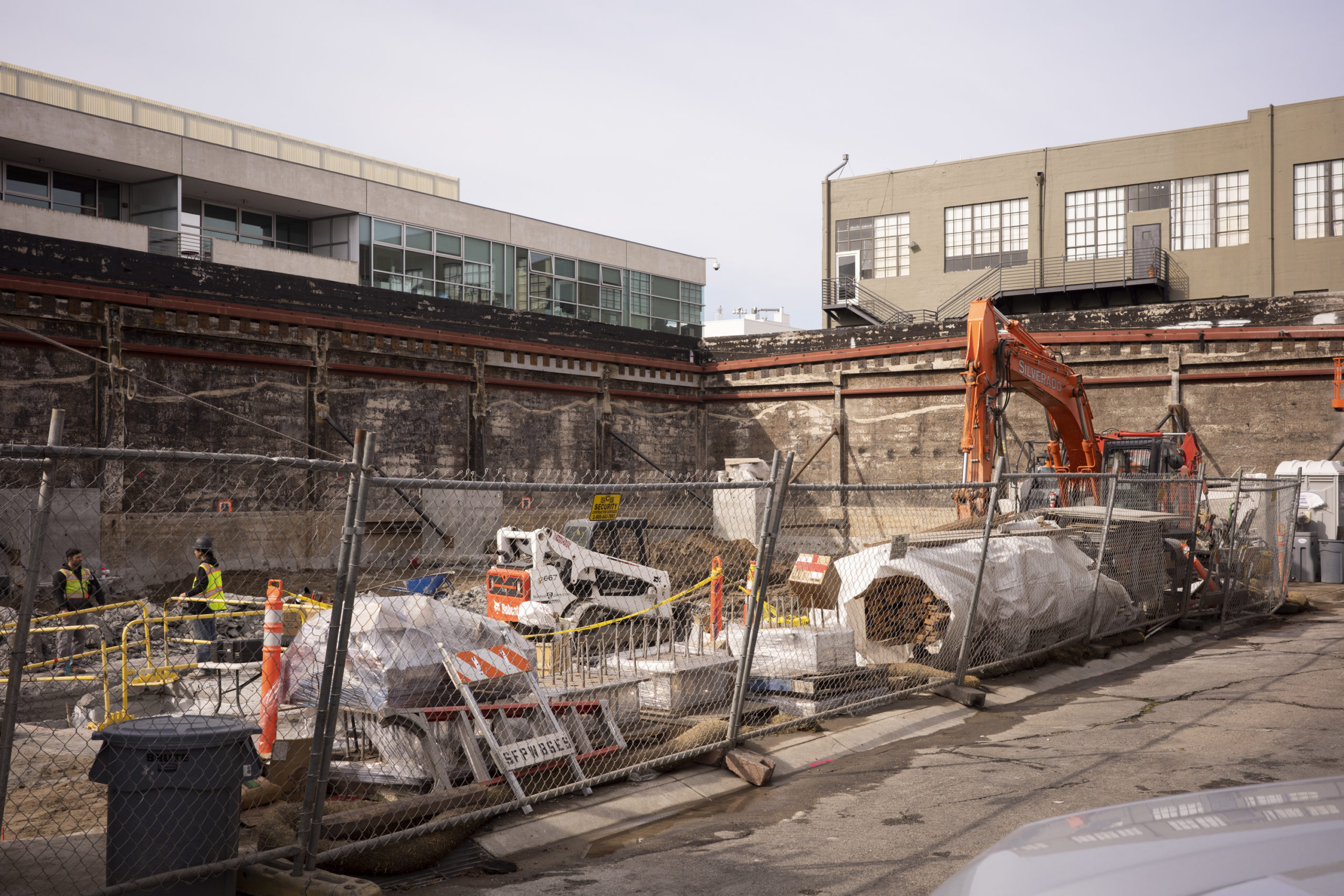
828 Brannan Street site, image by author
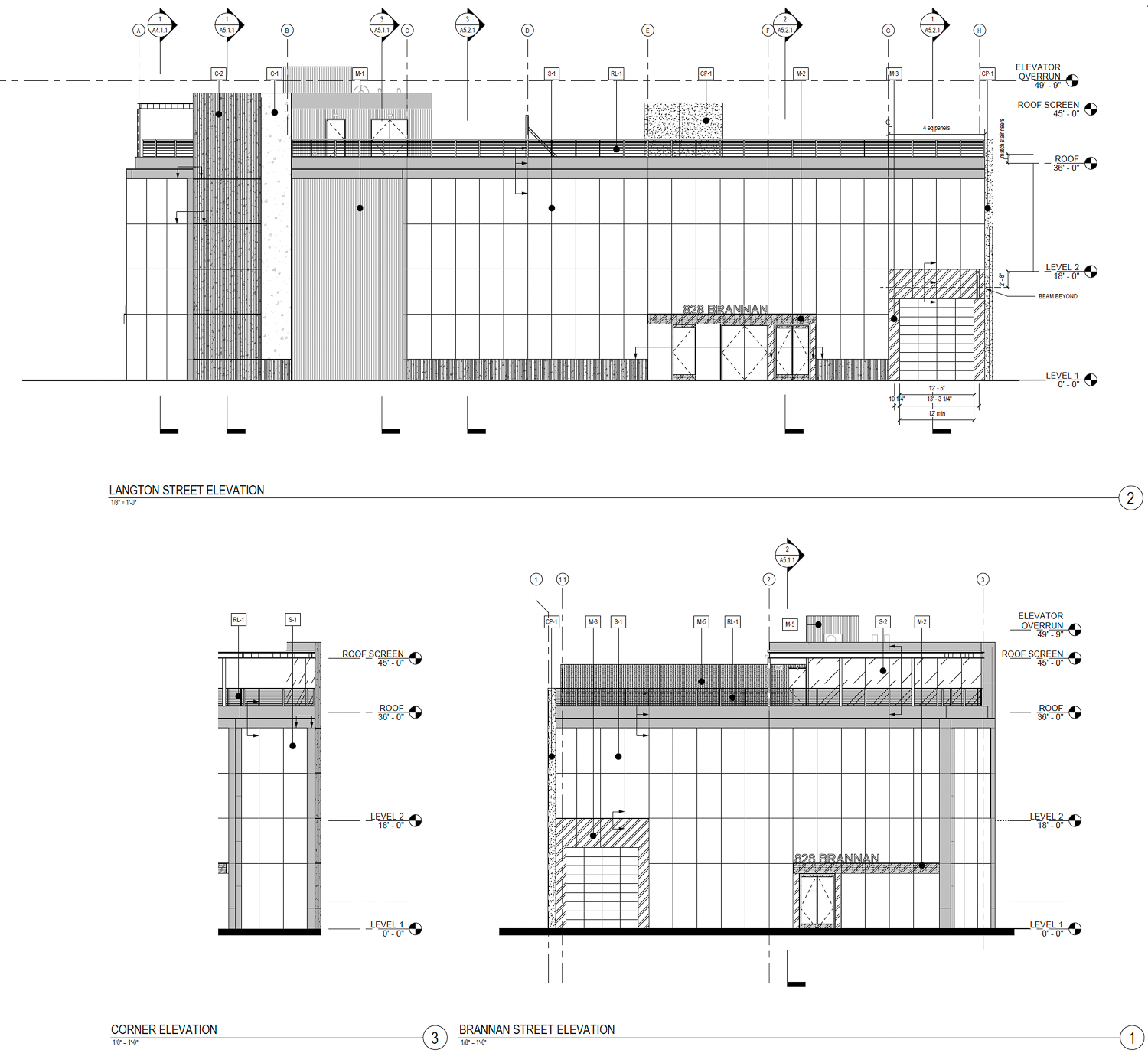
828 Brannan Street facade elevation, rendering by RMW
RMW is the project architect. Facade materials will include cement plaster and concrete framing the curtain wall skin. S. Hekemian Group has been prolific in New York and New Jersey, 888 Tennessee Street in Dogpatch, and 600 McAllister Street in the Civic Center. Forelli Elsesser is the structural engineer. Syska Hennessy Group is consulting for MEP engineering. Skyline Capital Builders was listed as the project’s general contractor.
S. Hekemian Group had initially filed plans for a seven-story apartment infill with 50 units and 2,100 square feet of retail. The apartment had been designed by Kava Massih Architects, a Berkeley-based studio with a satellite office in San Francisco.
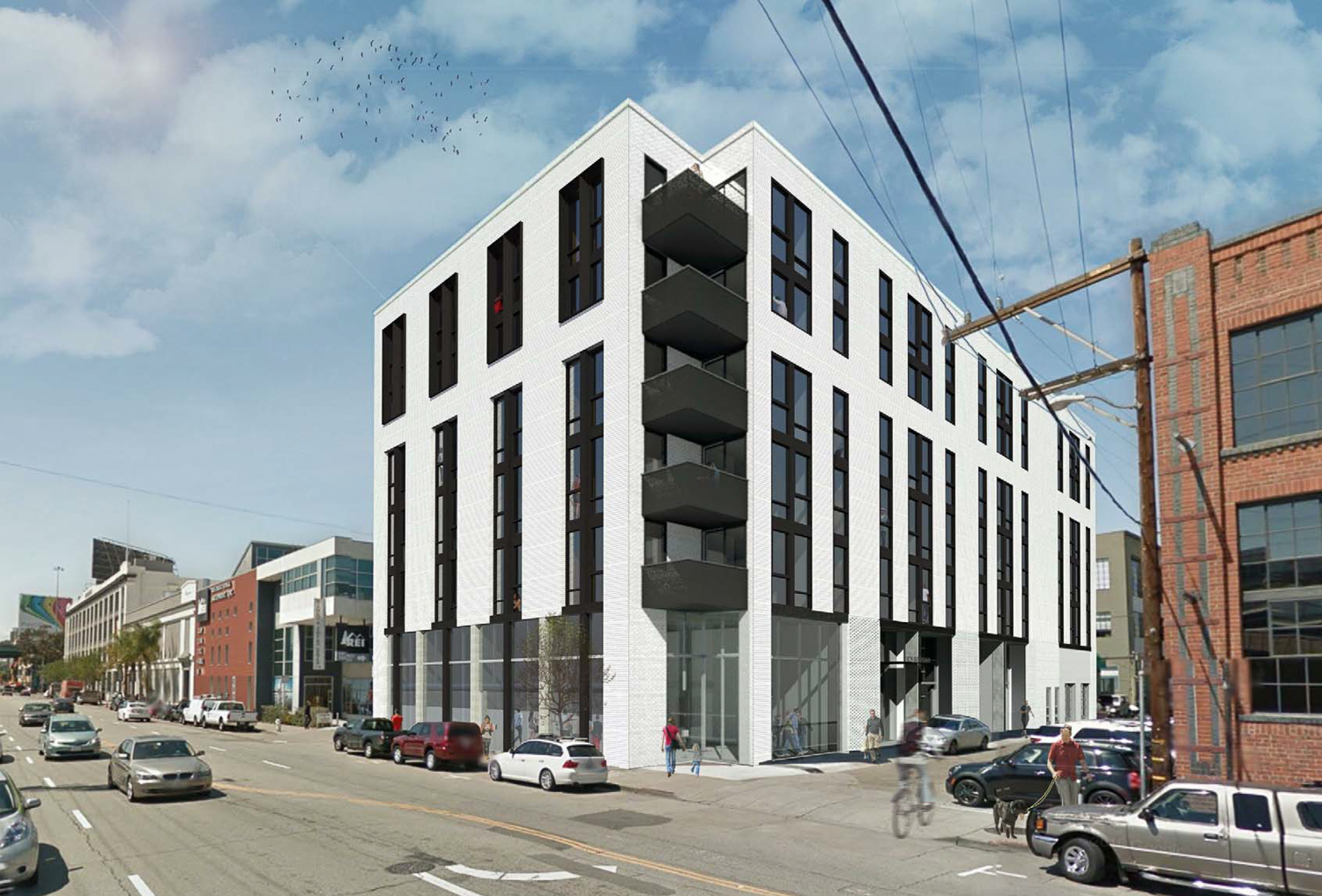
828 Brannan Street, rendering by Kava Massah Architects
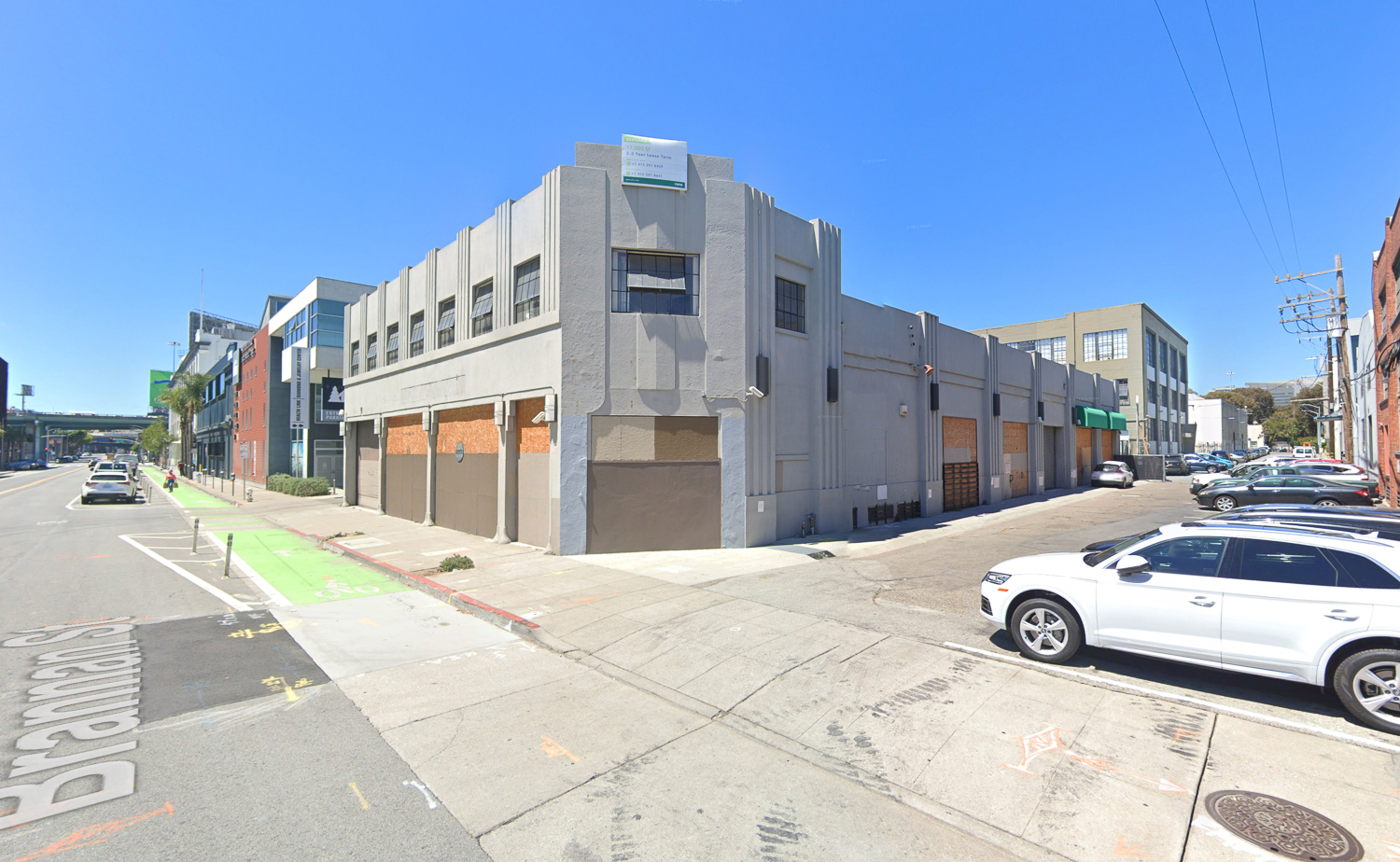
828 Brannan Street captured in August 2022, image via Google Street View
The property is located next to REI between 7th and 8th Street. The property overlooks the construction site of 600 7th Street. The San Francisco Caltrain Station is just under a mile away, five minutes by bicycle. Construction is expected to cost around $12 million, a figure not inclusive of all development costs. Once work starts, the concrete shell is expected to finish within ten months.
Subscribe to YIMBY’s daily e-mail
Follow YIMBYgram for real-time photo updates
Like YIMBY on Facebook
Follow YIMBY’s Twitter for the latest in YIMBYnews

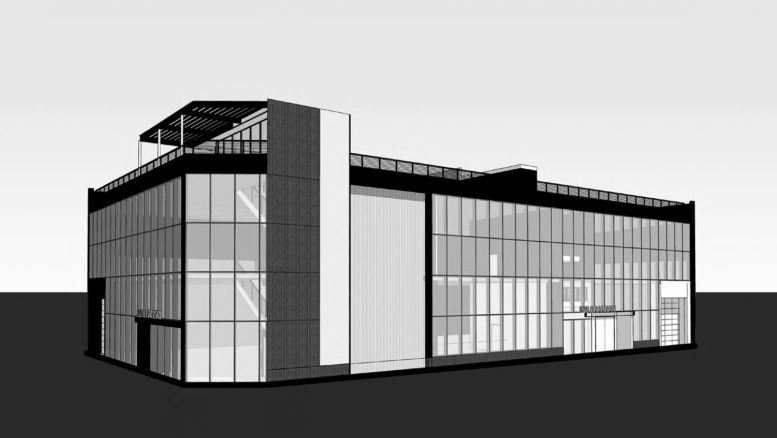




SOMA should definitely have more denser and taller mixed use structures, this project hurts
I’ve been noticing dmeoliton for a while but didn’t know what was coming up. This building looks nice! This neighborhood is in desperate need of some green space though. Even though it’s converted to a ton of apartments, it still feels rather industrial.
More commercial office space? Is there a tenant already identified, i wonder? The housing originally planned would’ve served the neighborhood better. (And if I’m being honest, I liked the architecture of the original building better. It still retained a lot of its original character.)
Switching from a 6 story residential building, to a two story office building? What a joke. The city needs housing and increased density, not this garbage.
yep – another fail. there’s a glut of these kinda of buildings all over SOMA. i smell greased palms…when we need housing.
This feels so counterintuitive in terms of what the city needs and the market shows. There is a ton of empty office space. Why do we need more? It needs green spaces and housing. Period.