The Mountain View Planning Commission has approved plans for a six-story affordable housing project with over a hundred homes at 1020 Terra Bella Avenue in Mountain View, Santa Clara County. The plans will reshape a portion of a storage facility by Highway 101. Alta Housing is the project sponsor and developer.
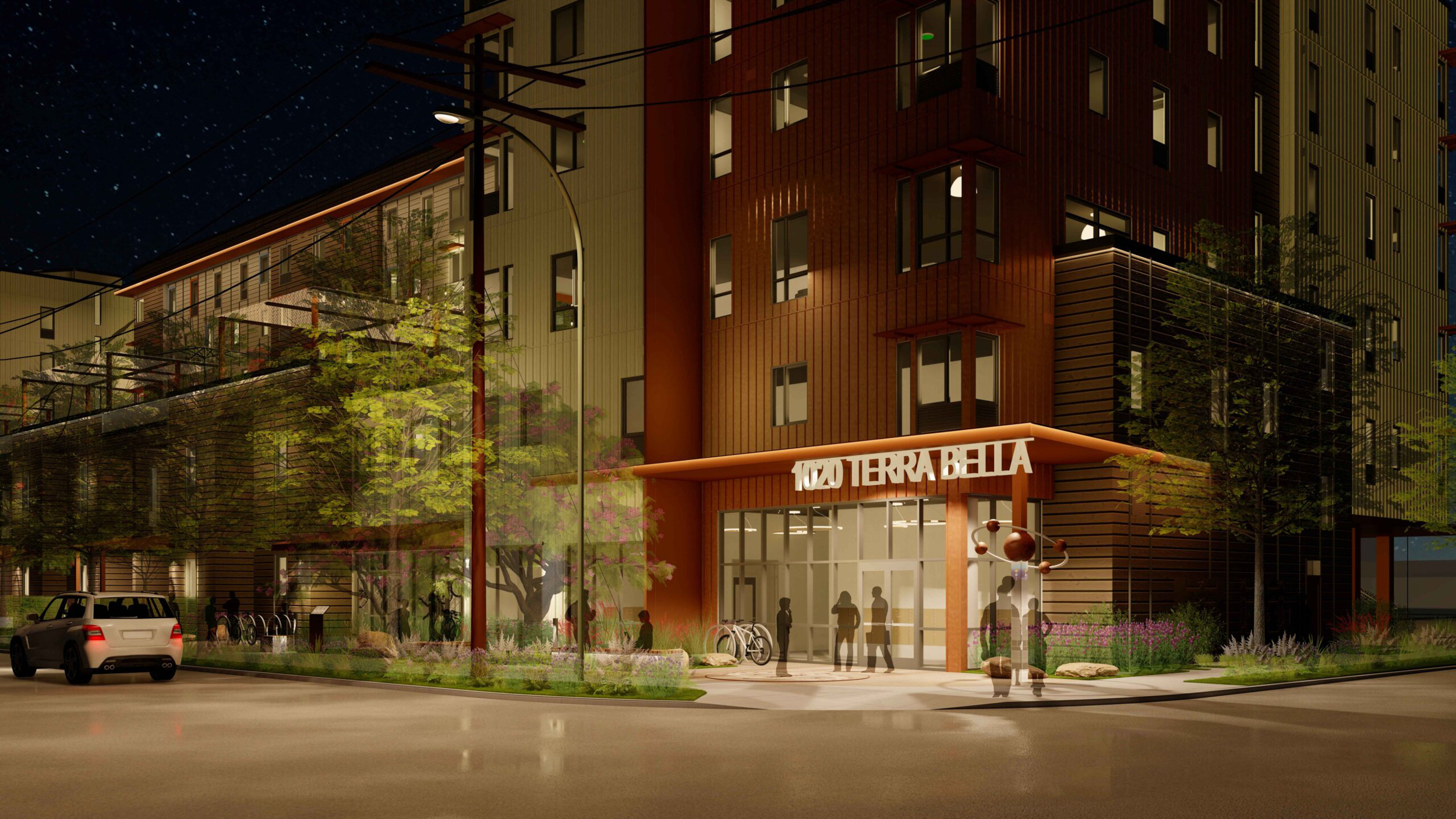
1020 Terra Bella Avenue evening view of the main residential entrance, rendering by Van Meter William Pollack
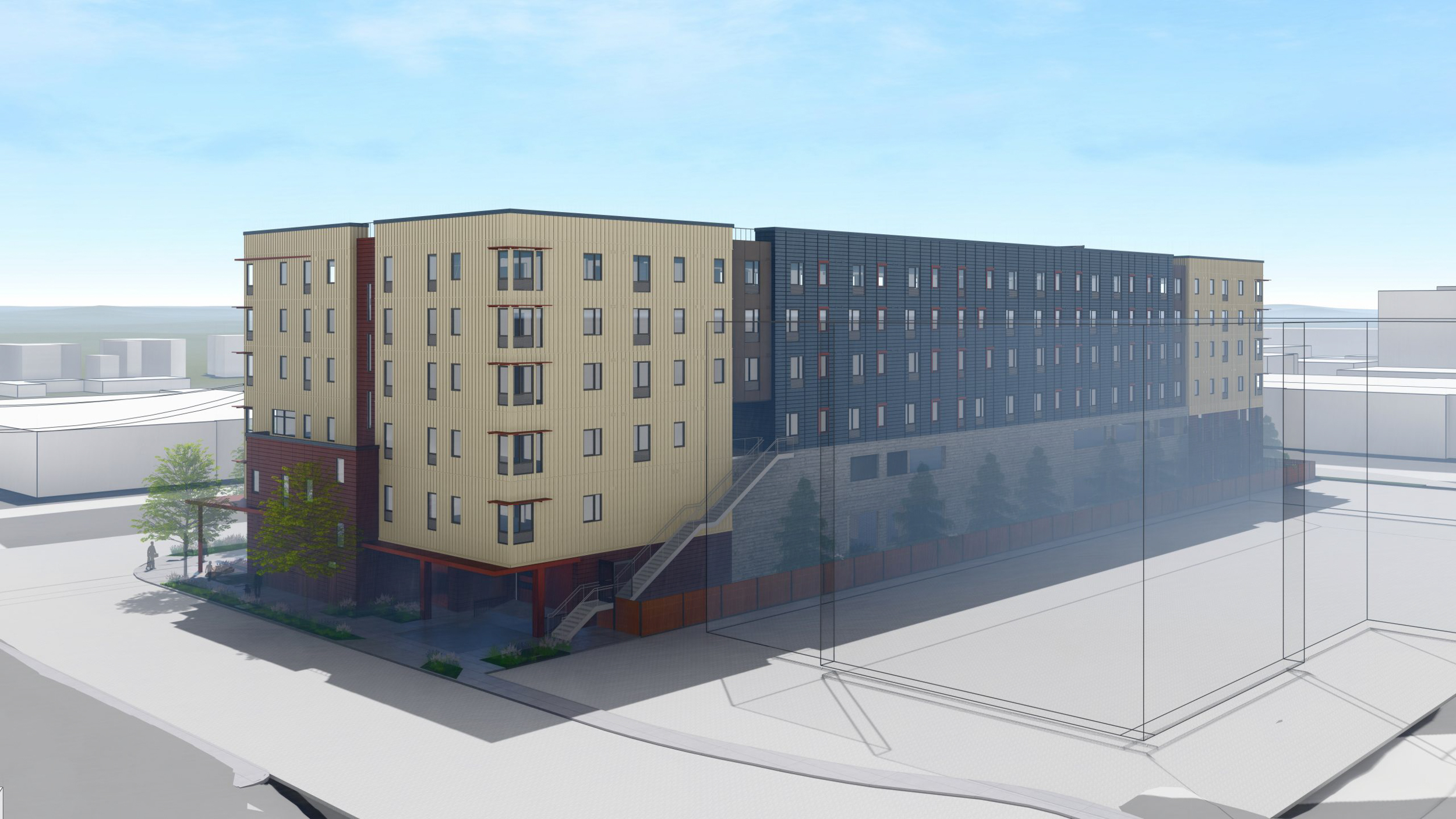
1020 Terra Bella Avenue rear view, rendering by Van Meter William Pollack
The property owner Public Storage donated a portion of their property, merging with an adjacent property owned by Alta to create an acre-large property facing Terra Bella and further from the nearby highway.
The six-story building will cover the property with six private stoops for residences at the ground level. The 10,800-square-foot third-floor amenity deck will feature landscaping and seating. Unit sizes will include one, two, and three-bedroom units. Parking will be included for 92 cars and 110 bicycles. Amenities include on-site laundry, a community room, and a conference room.
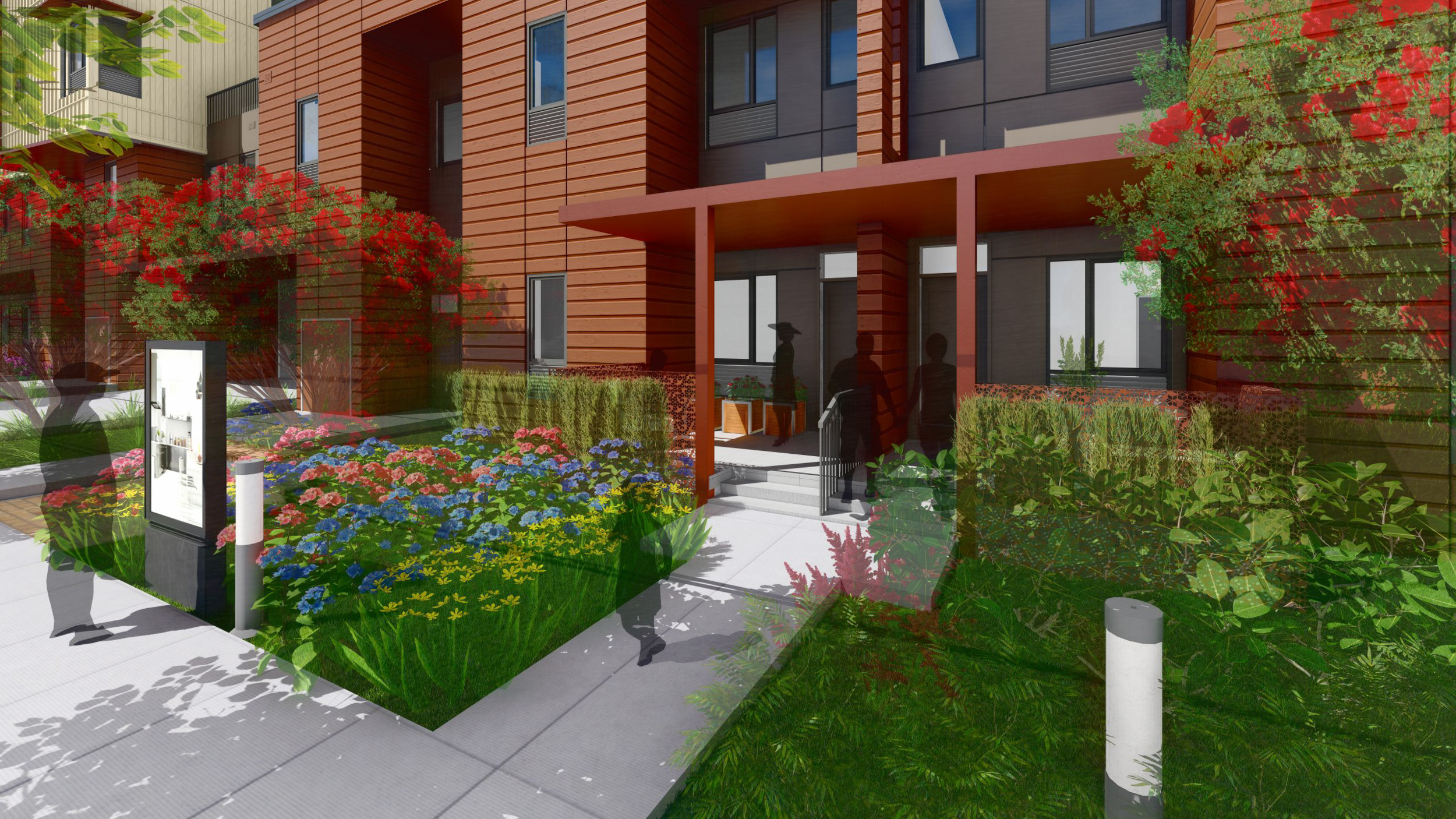
1020 Terra Bella Avenue private stoop, rendering by Van Meter William Pollack
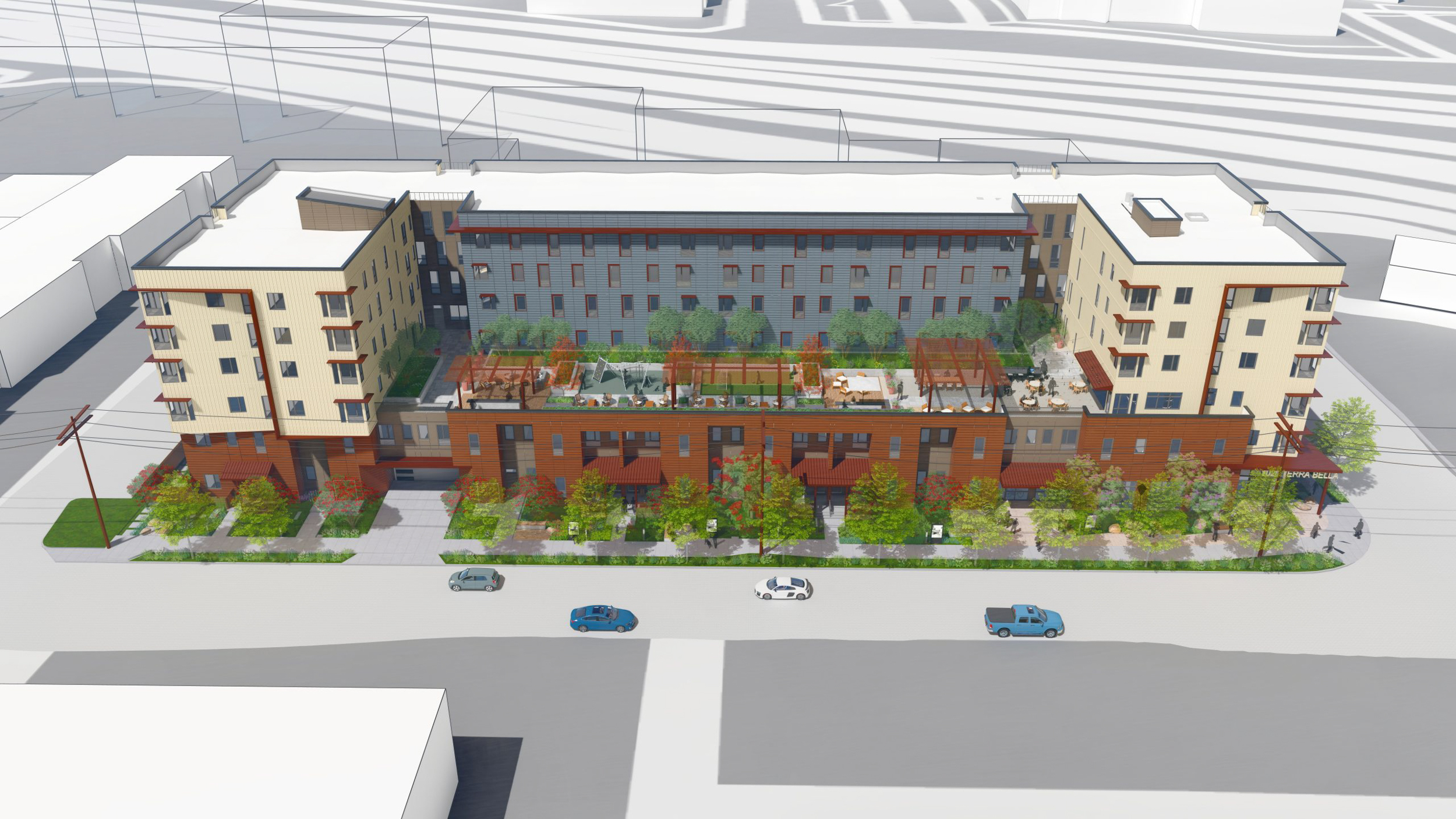
1020 Terra Bella Avenue aerial view, rendering by Van Meter William Pollack
Van Meter Williams Pollack is the project architect. The podium-style design places four levels of housing above a two-story podium. Some additional housing will be included on the lower floors, as well as the on-site garage. Various facade materials and articulated shapes will visually diminish the overall scale of the building.
The one-acre property is closest to North Shoreline Boulevard, serviced with VTA bus stops. The Caltrain station in Mountain View is seven minutes away via bicycle. The building is south of the Moffett Field research neighborhood and Google’s complete East Charleston canopy offices designed by BIG and Heatherwick Studios.
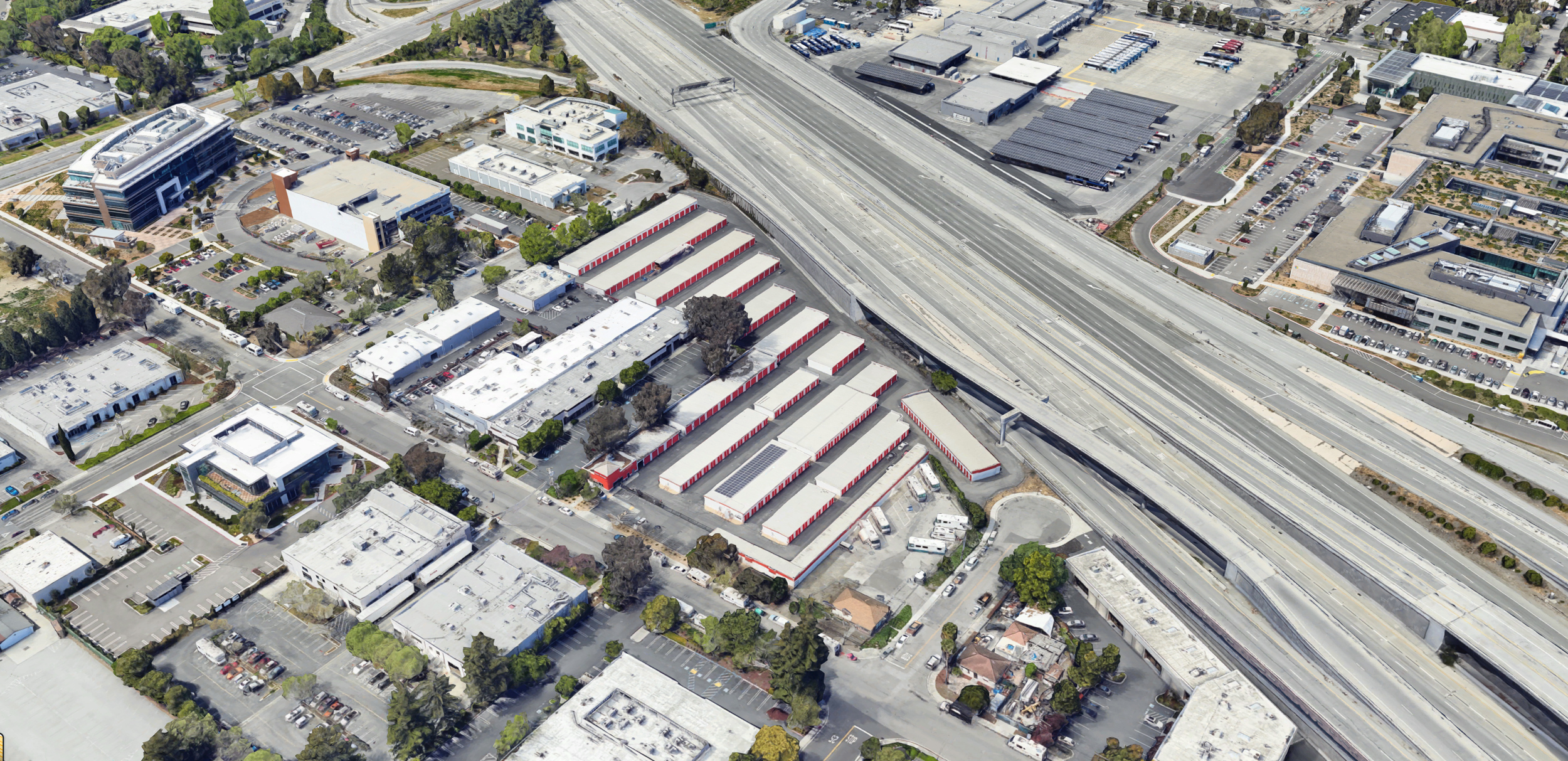
1020 Terra Bella Avenue, image by Google Satellite
City Council will review the proposal later next month. Construction is expected to start as early next year.
Subscribe to YIMBY’s daily e-mail
Follow YIMBYgram for real-time photo updates
Like YIMBY on Facebook
Follow YIMBY’s Twitter for the latest in YIMBYnews

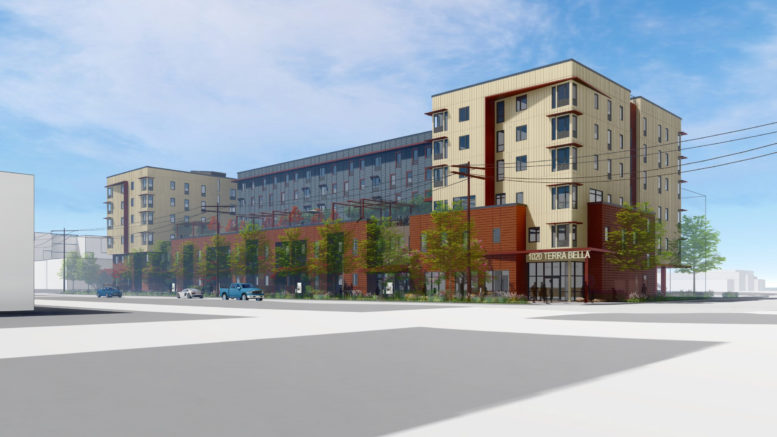




Be the first to comment on "Planning Commission Approval for 1020 Terra Bella Avenue in Mountain View"