Plans have been approved for a nine-story residential infill at 1010V Mission Street in SoMa, San Francisco. The plans will create 57 apartments, including some affordable housing between Mission and Market Street. Vanguard Properties is listed as the property owner.
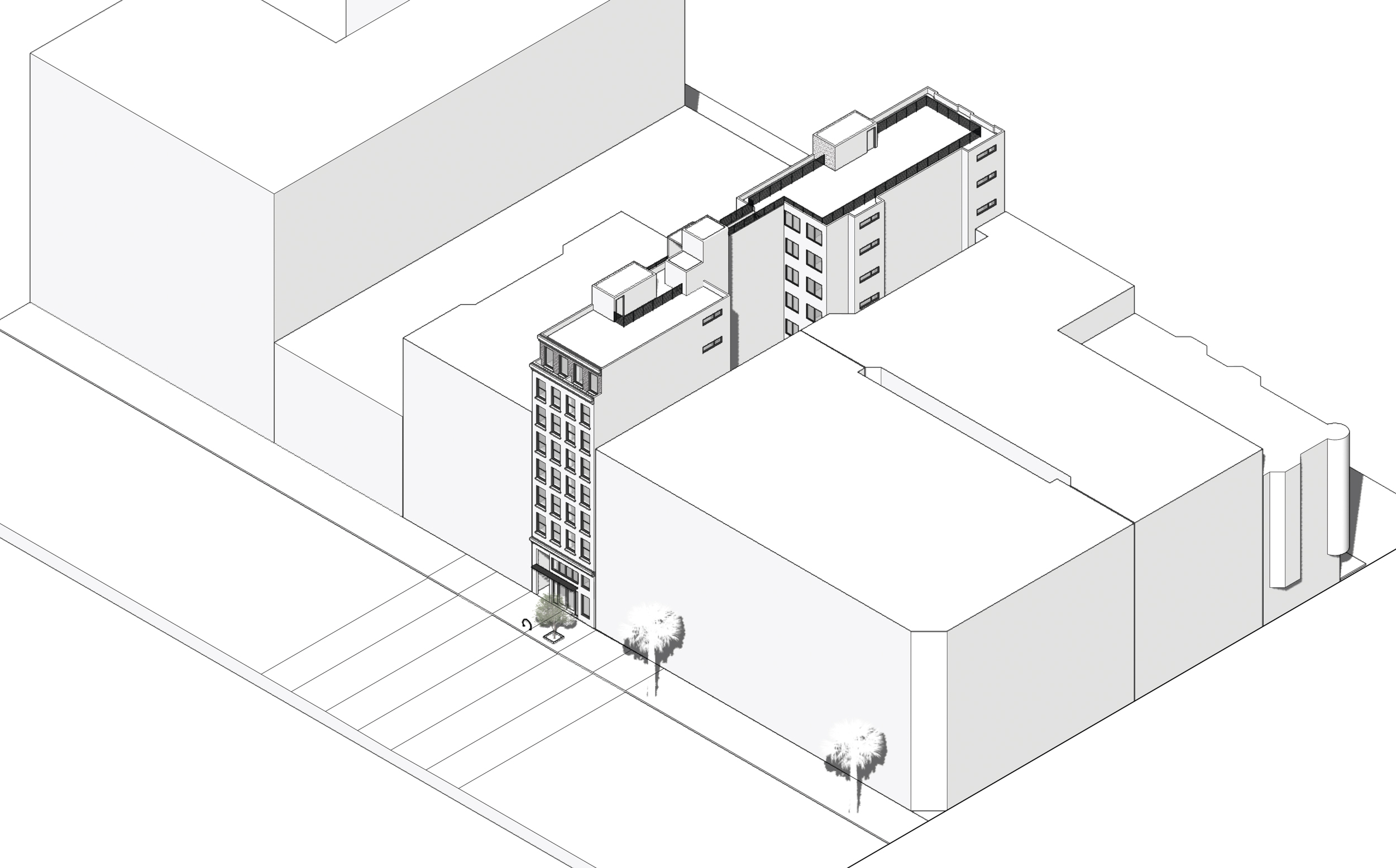
1010V Mission Street aerial view, rendering by SIA Consulting
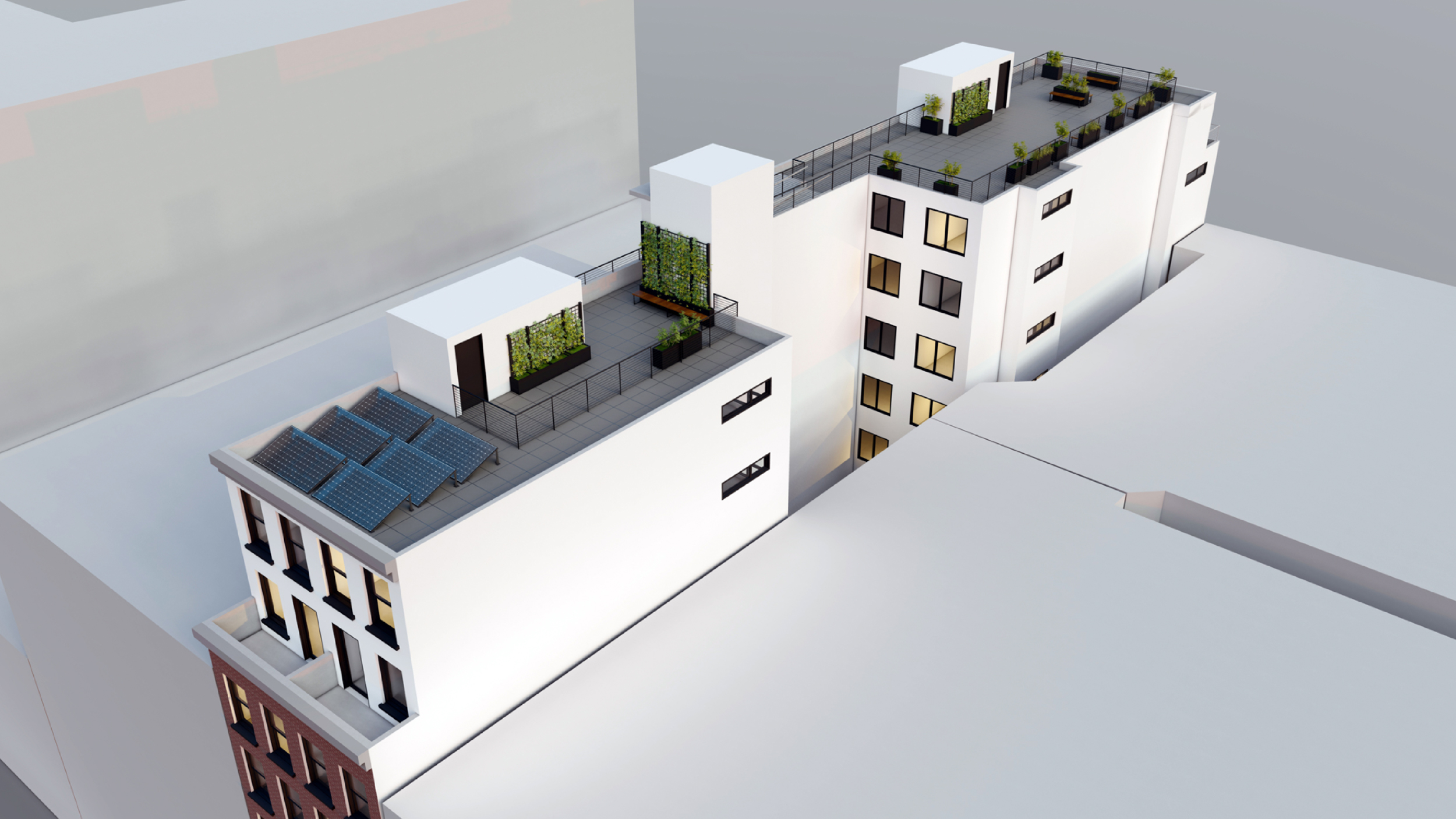
1010V Mission Street rooftop terrace, rendering by SIA Consulting
The 84-foot tall structure will yield around 30,110 square feet with 20,060 square feet for housing, 400 square feet for community space, and 350 square feet for the 57-bicycle parking room. Of the 57 apartments, 44 will be priced at market rate, and 13 units for affordable housing.
SIA Consulting is responsible for the design. Facade materials will vary for the two street-facing facades. The exterior facing Mission Street will be clad with dark red brick veneer, similar to its two historic neighbors. The rear facade along Jessie Street will be clad with white stucco, while the entrance at ground level has some brick veneer decoration.
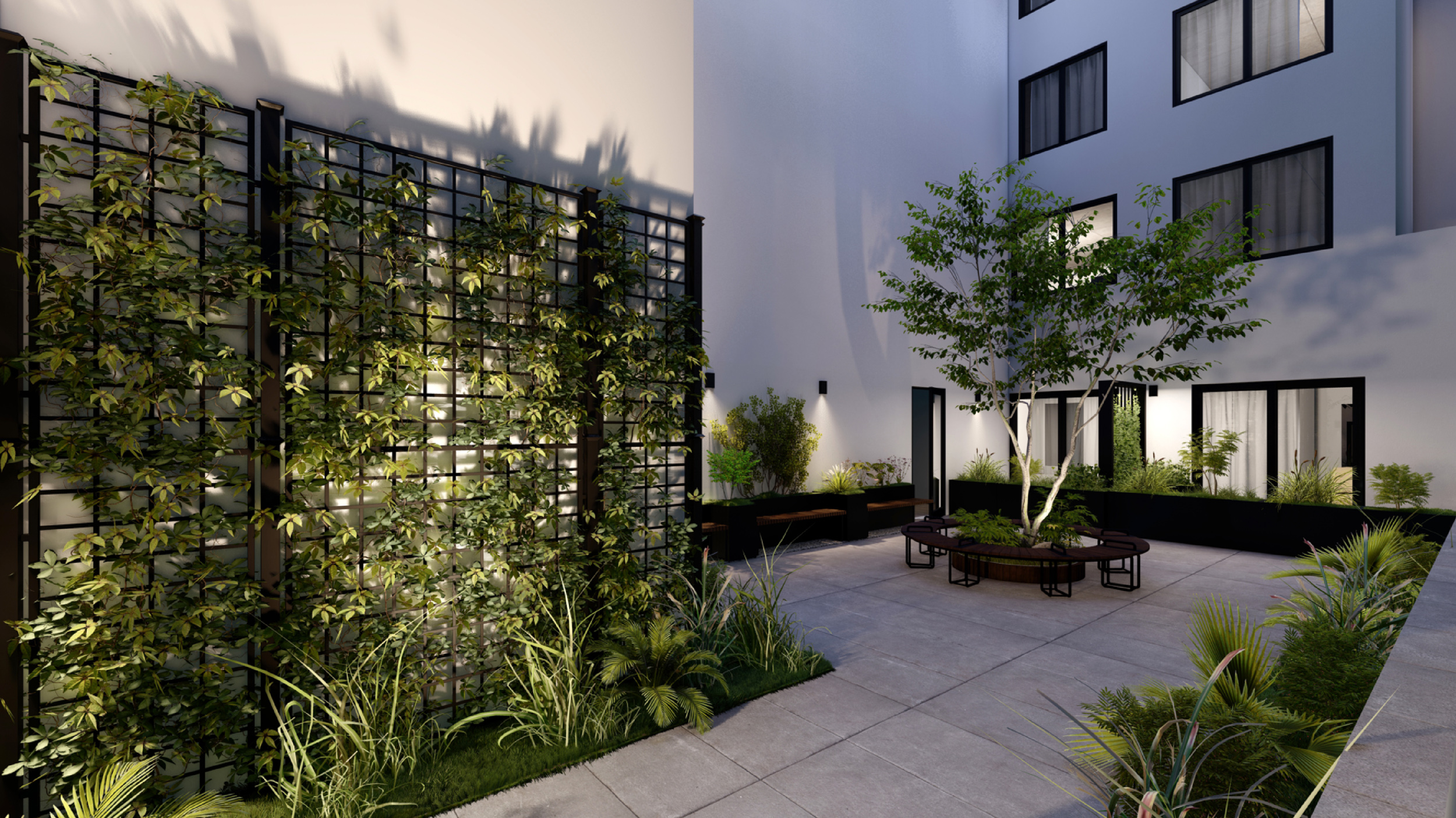
1010V Mission Street ground-level courtyard, rendering by SIA Consulting
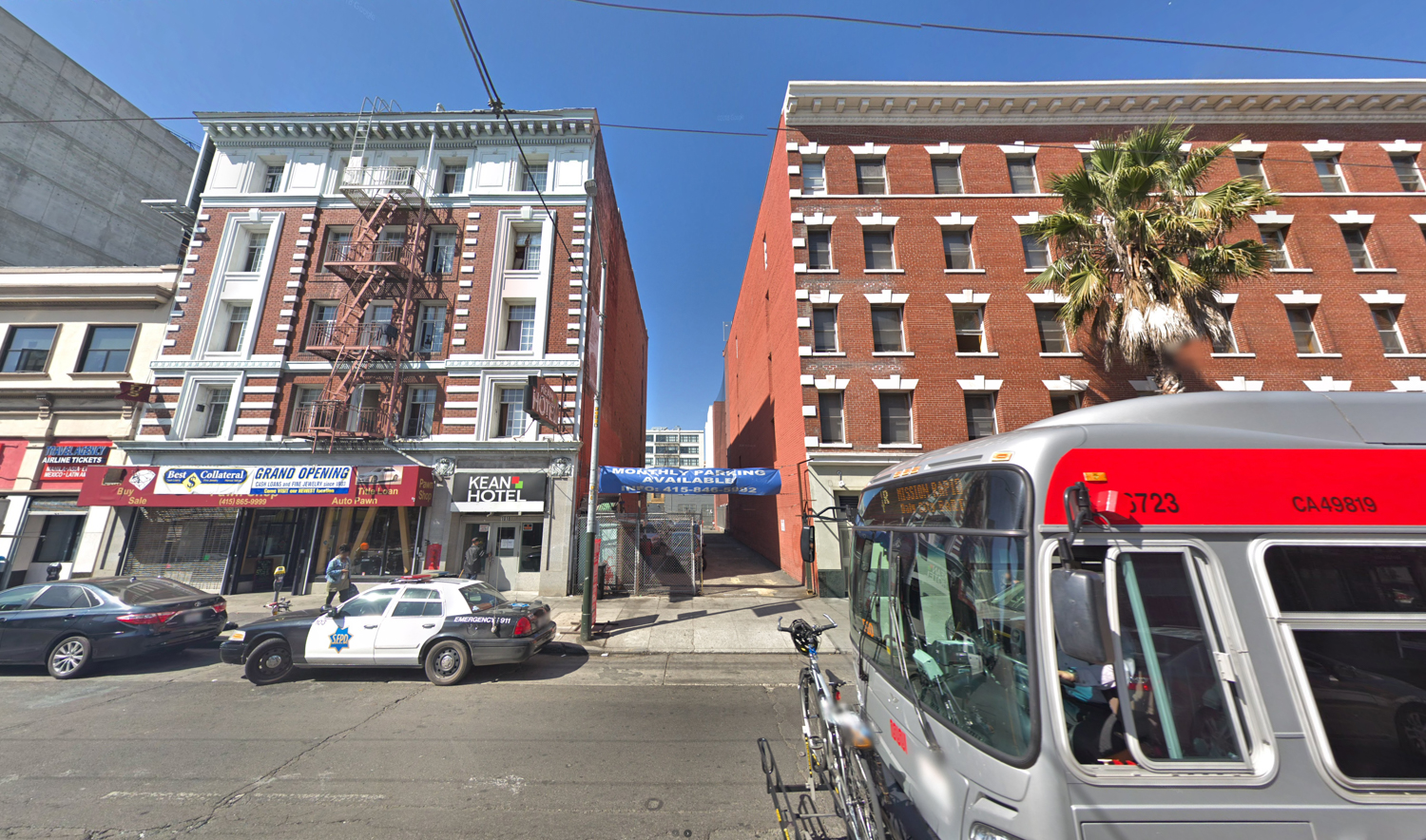
1010 Mission Street, via Google Street View
The 0.1-acre site is between 6th and 7th Street, one block from 5M and three blocks from the Powell Street BART station. Construction is expected to last 24 months at the cost of $5 million. The plans were increased by the State Density Bonus program. City records show that the property was sold in December 2019 for $1.9 million.
Subscribe to YIMBY’s daily e-mail
Follow YIMBYgram for real-time photo updates
Like YIMBY on Facebook
Follow YIMBY’s Twitter for the latest in YIMBYnews

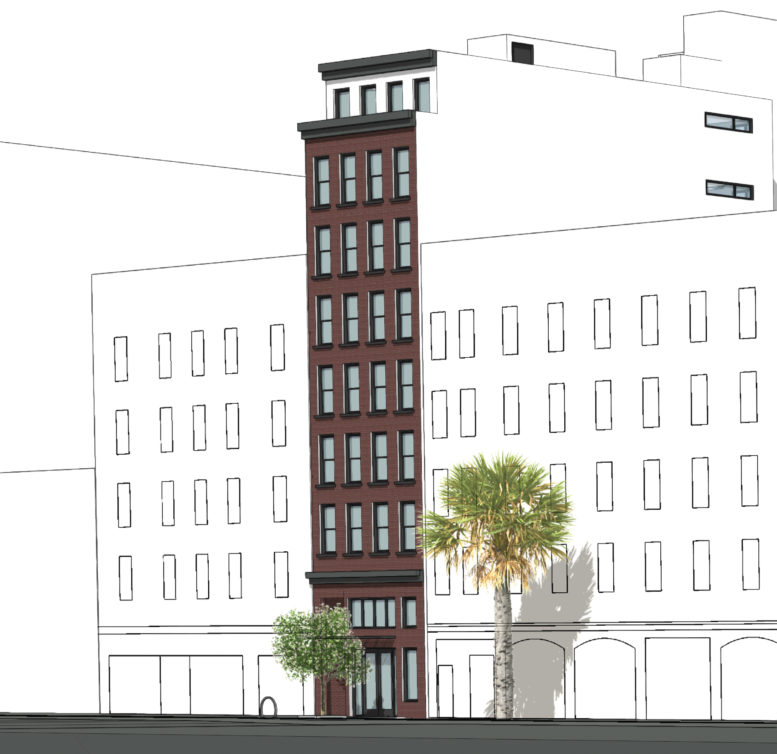




Never would have thought to put a building there but… I love it. We need more of these infills. Hoping this gets built sooner than later.
Great to use infill space for more housing , also good to include bicycle parking.
It looks like this building was denied back in September. I wonder what changed