Renderings have been revealed for a seven-story mixed-use infill at 2130 J Street in Boulevard Park, Sacramento. The plans will create 91 new homes above ground-level retail. Stonebridge Properties is the property owner and sponsor.
The 85-foot tall structure will yield around 81,820 square feet with 74,370 square feet for housing, 790 square feet for ground-level retail, and 6,670 square feet for parking. Parking will be included for 21 cars, 90 long-term bicycle spaces, and four short-term bicycle parking spots. Of the 91 units, 49 will be studios, and 42 will be one-bedrooms.
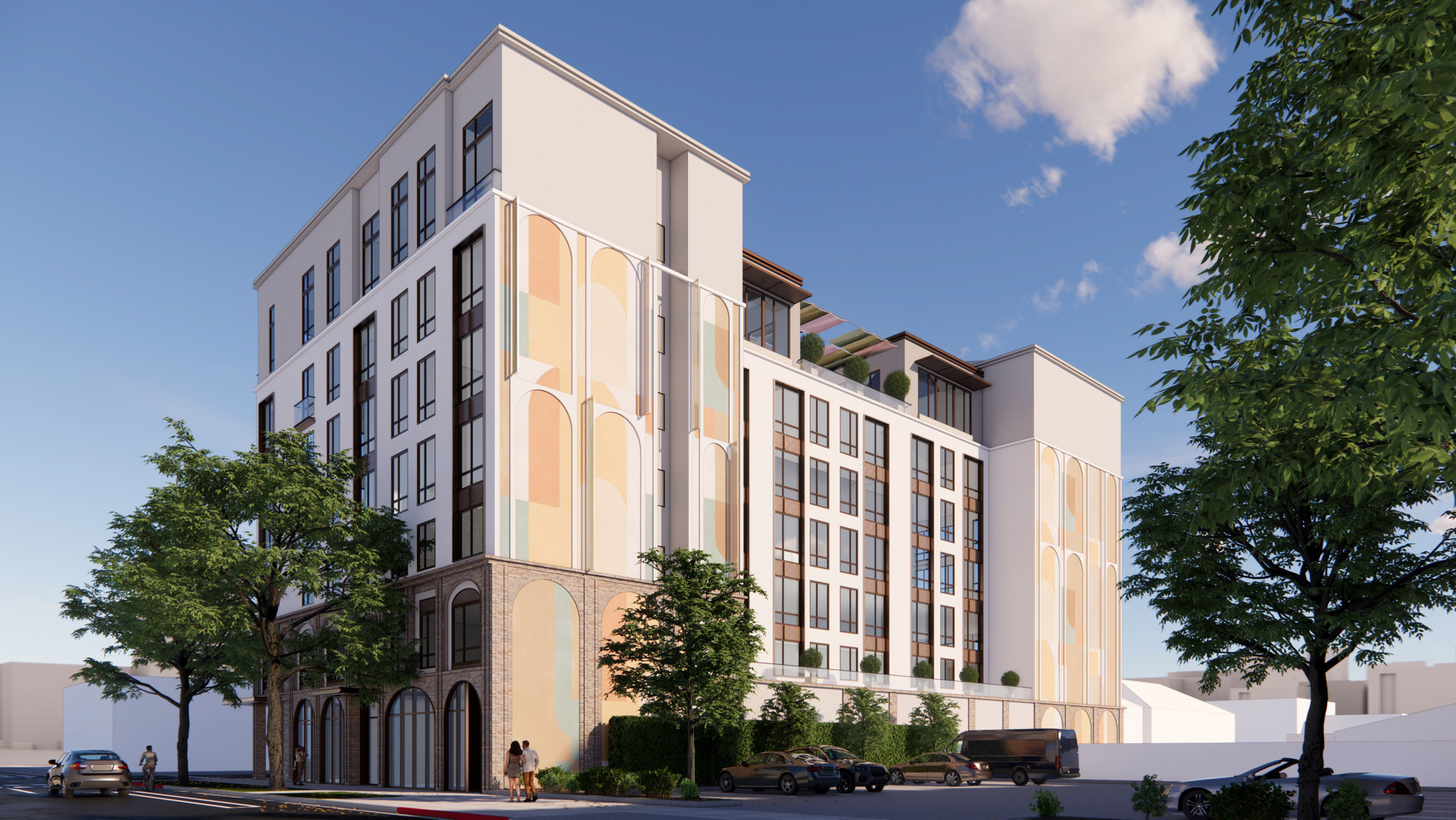
2130 J Street view of the north exposure, rendering by LPAS Architecture + Design
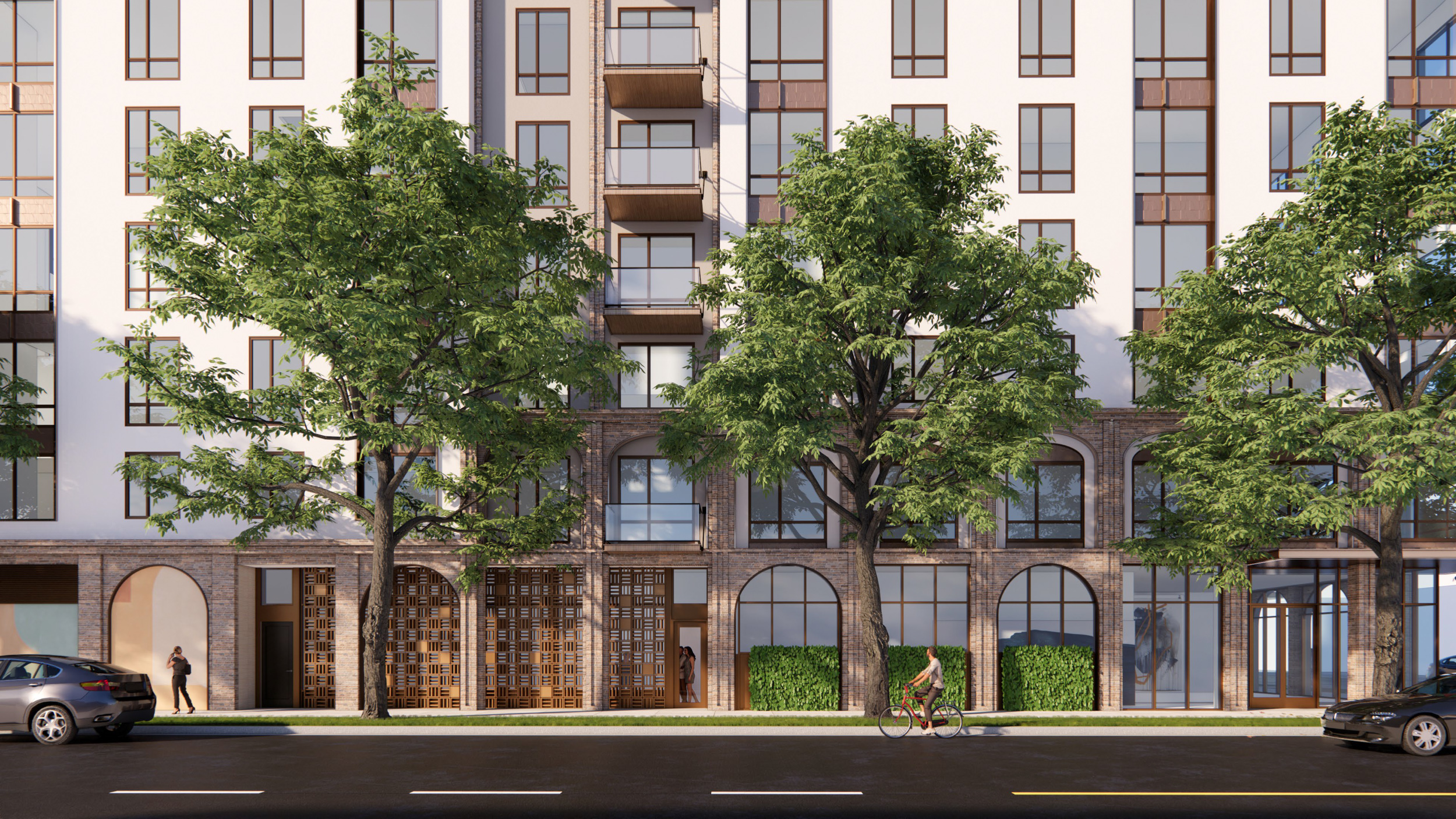
2130 J Street facade along 22nd Street, rendering by LPAS Architecture + Design
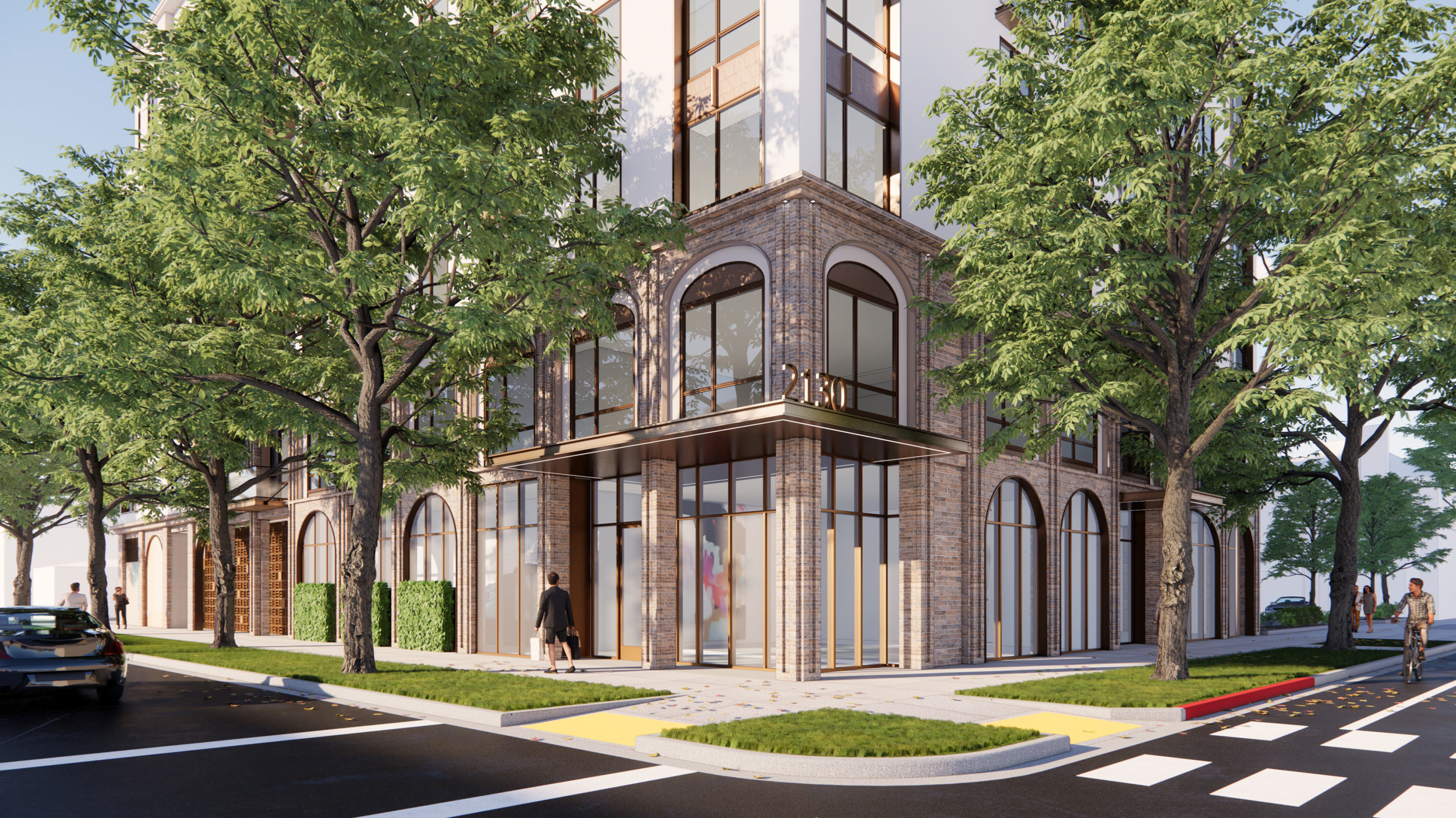
2130 J Street main entry view, rendering by LPAS Architecture + Design
Residents will get nearly four thousand square feet of amenities. The ground will offer a lobby and a pet washing space. The seventh-floor amenity deck will include a fitness center, lounge, and roof terrace.
LPAS is the building and landscape architect. The apartment block exhibits a familiar five-over-two urban residential design, with an articulated contemporary mid-rise sitting on top of the brick base with floor-to-ceiling windows. Facade materials will include cement plaster, thin brick, brushed bronze metal accents, and a mural integrated along the north and east elevations. The metal residential entry proposes an attractive and distinct entrance for residents.
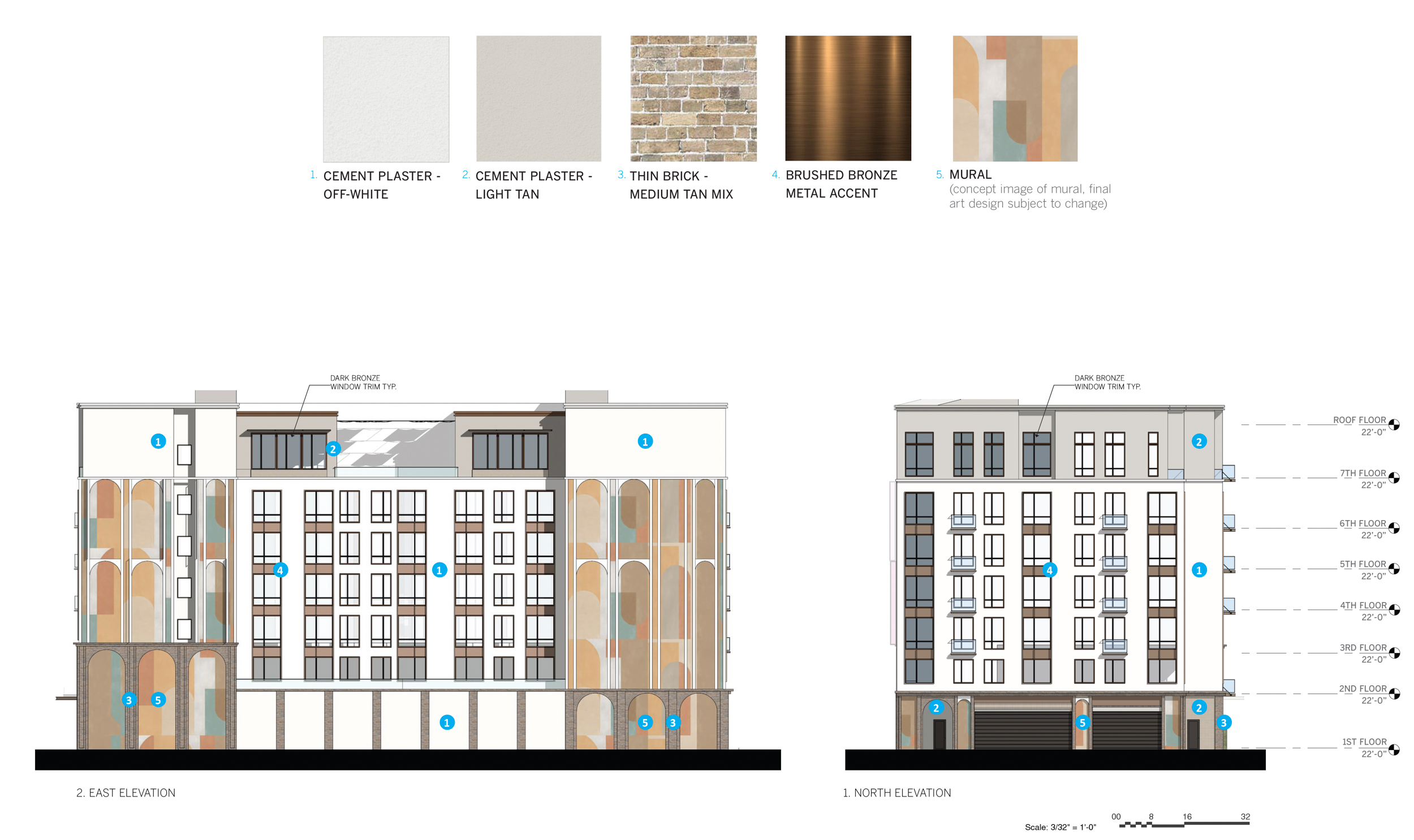
2130 J Street facade elevation, illustration by LPAS Architecture + Design
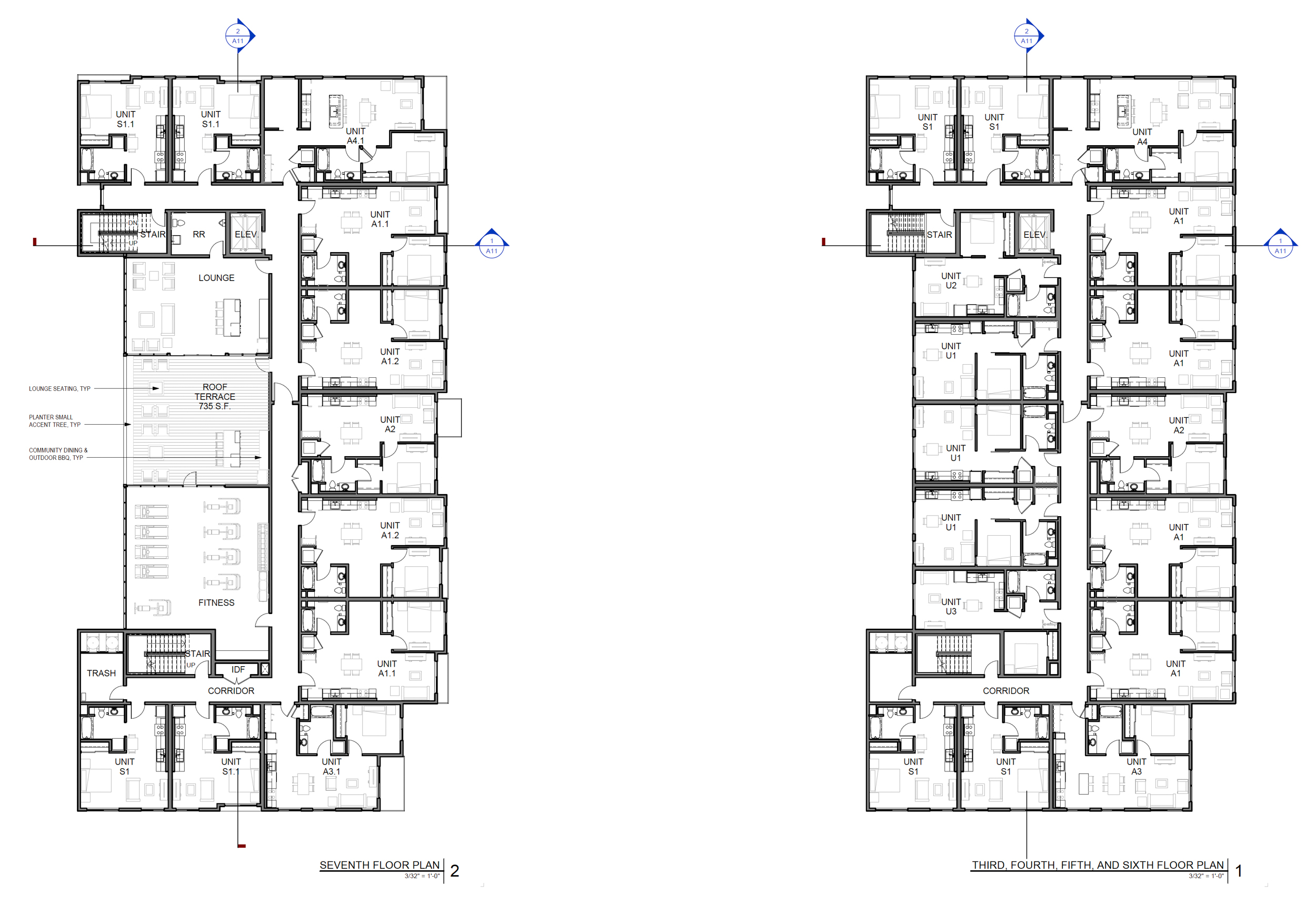
2130 J Street floor plates, illustration by LPAS Architecture + Design
The 0.29-acre property is currently a surface parking lot next to the First United Methodist Church along 21st Street. There are several retail shops and restaurants within the immediate area, as well as a bus commuting directly into Downtown Sacramento. If the bus is not enticing, the core of the city is also just twenty minutes away on foot.
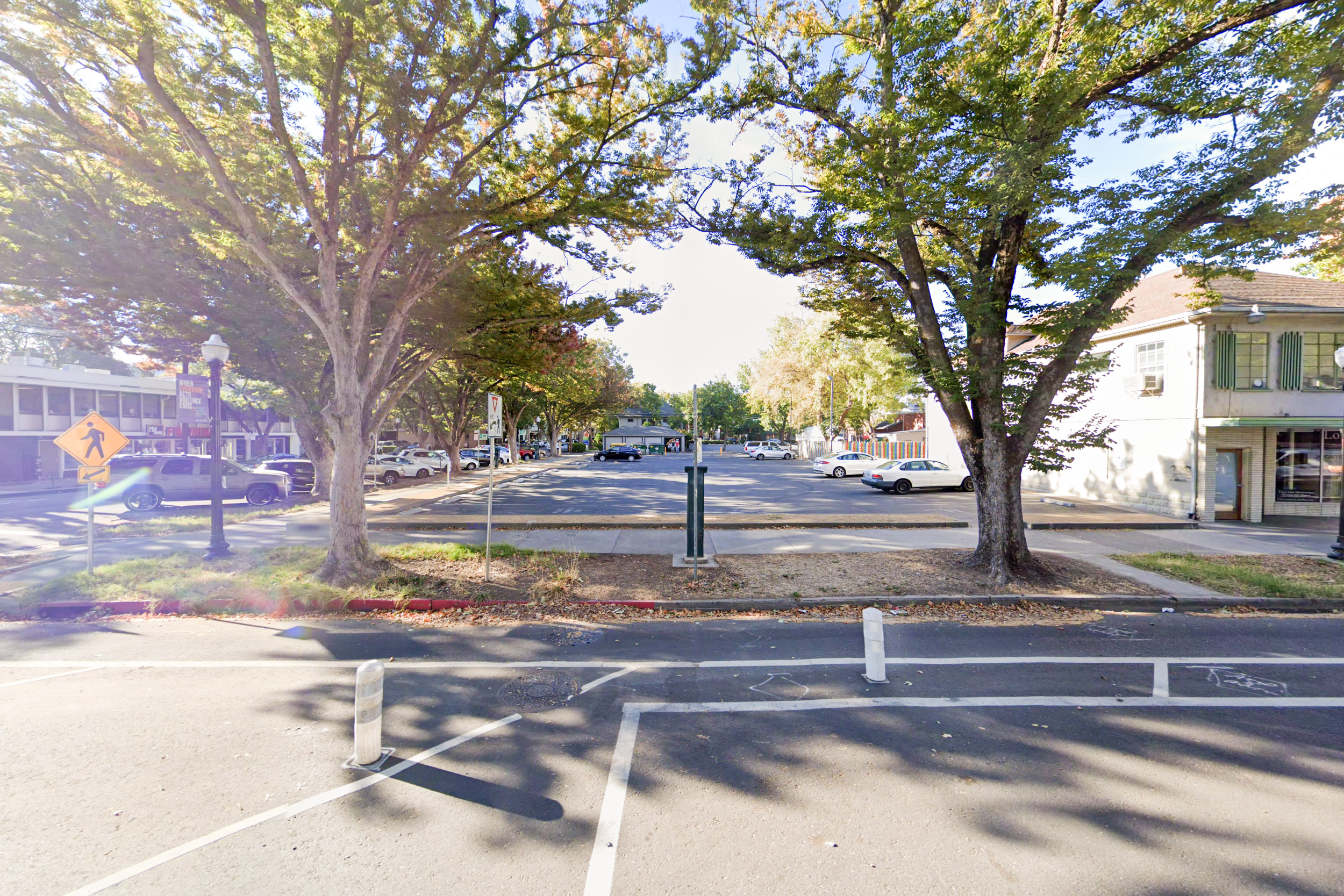
2130 J Street, image via Google Street View
Cunningham Engineering Corporation is consulting on civil engineering. The estimated cost and timeline for construction have not yet been established.
Subscribe to YIMBY’s daily e-mail
Follow YIMBYgram for real-time photo updates
Like YIMBY on Facebook
Follow YIMBY’s Twitter for the latest in YIMBYnews

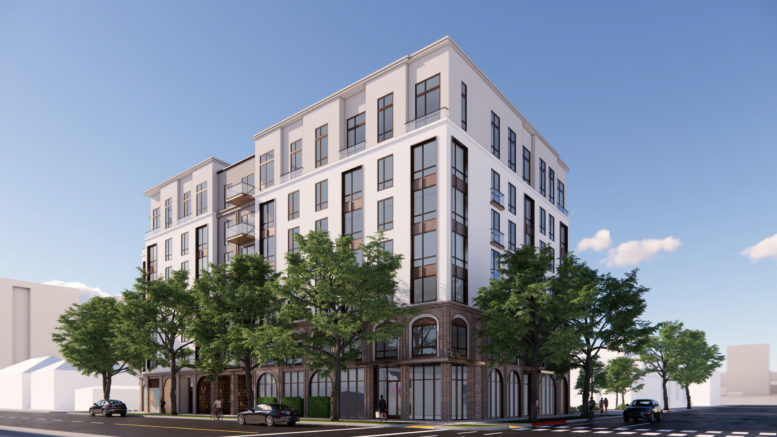




Wow, what a beautiful façade on the street level! Hope it doesn’t get value engineered to death because it would be such an amazing addition to Midtown. Plus it’s replacing a parking lot, what a great project!
I like it because it’s different. But it’s obviously not a refined rendering. Plus the mural placeholder is just distractingly dumb. Also to be pedantic it’s obvious the writer doesn’t know Sacramento very well. Nobody thinks of that as Park Boulevard nor does it take 20 minutes to walk downtown from there unless you’re injured or Italian.
Looks classy.
To add; caddy corner to this is another mixed use proposal at 5 stories, I believe. 22nd and J is becoming quite a lively intersection!
I don’t mean to be the only negative commentator, but this is just another boring, 5 to 7-story residential box.
I accept that Sacramento cannot sustain multiple 20+ story towers… Fine… I’m not happy about it, but it is what it is. Quite frankly, a 20+ story tower is probably not appropriate for this part of town.
However, what I cannot accept any longer is these boring, grey-on-beige, residential prison boxes. Why can’t developers propose buildings with a mix of residential, (some office), and retail that have some curves or some truly interesting design?
I see new proposals every day on sfyimby for 5-10 story residential mid-rises, and they look great. The only problem is that they are all for San Francisco, Oakland, Berkeley, and San Jose. Why can’t Sacramento get some good design?
This proposal is totally uninspired and appears to be value engineered. It might as well be a Holiday Inn Express.
The lower floors have a basic faux brick laminate. We’ve seen this before. Fake brick does not make a building look like an old loft. It just looks fake.
The upper floors appear to be the same cementatious cladding (or possibly hardieboard panels) that we’ve seen in numerous other projects. This type of cladding also very common in boring suburban houses. Basically a very thin layer of concrete over foam or fiberboard, this sort of cladding doesn’t hide the fact that the building is just a cheap, stick frame over a concrete podium box.
Plus, the concrete layer does not look new for very long. Take a look at other projects with the same material. After a few rainstorms, water runs down the side of the building and deposits dirt and rust. Rainwater also leeches the color out of the cement. It’s hard to tell from the renderings, but I assume the walls will be textured? That’s perfect for collecting unsightly cobwebs. As an example, take a look at the Fremont Building on east side of 16th Street, between O and P Streets. (It looks like a La Quinta Inn.)
Now, cement cladding can look really good IF the developer spends money on thick panels/layers that have some real heft to them. For example, the Lagado de Ravel apartment buildings on the other side of the 16th and O Streets (funny enough, across the street and kitty-corner from the Fremont Building) still look good.
Looking at the top, the cornice is basic. Again, I can find this in a cheaply-built suburban home or mid-range, airport hotel.
Another big issue with this proposal is the east elevation (or west side). One thing I’ve noticed about many Sacramento projects is that they all have a side (or two) with a very well-defined “back of the building” look. In this case, the west side of the building is definitely the “back of the building.” About half of it is windowless, and there is absolutely no street-level engagement. The mural idea is just a cheap way to distract from the fact that the (albeit tiny) decorative budget will be spent on the front and sides. (In fact, I think the north side / south elevation of the building, with its garage doors doesn’t look so hot either.)
Speaking of street engagement, this building would have only 790 square feet of ground level retail. I guess that’s enough for a small cafe, but nothing else. A building like this should have retail/restaurant on at least 3 of the sides.
Honestly, most of the proposals for Midtown and Downtown are getting ridiculous. For example, there is a proposal coming for the empty parking lot on the southeast corner of 3rd and R streets. (Across from the CalPERS headquarters.) The site is a full city block, and the developer wants to build a sprawling, 5-story, 300-unit residential building… That should be illegal. 3rd and R Streets is in Downtown. NO proposal should be under 10 floors. NO proposal (unless it consists of multiple, separate buildings) should take up an entire city block. Although it’s not in Downtown, take a look at the absolutely hideous, “The Press at Midtown Quarters,” apartment building between Q and R Streets and 20th and 21st Streets. What a total disappointment. I think “The Press” has a single retail establishment – a gym. No restaurant. No clothing store. No bar or club. It’s a waste of a block. It’s just a boring, quiet block that could be anywhere.
I am sorry. I am as pro-development as people come. However, Sacramento must start demanding better from developers. No more 5-story buildings. No more boxes. We need more interesting design. More eccentricity. More retail. All of these new proposals are looking the same, and that is not good.
Nice to see. This would be Midtown, not BLVD. park.
I dig the arches at the entries. And the fact this would infill another parking lot in Midtown. Would be a very nice addition to J St.
Many commenters here don’t realize it doesn’t just replace a parking lot but also destroys the playground of the preschool. The preschool is many decades old and originally the lab school for Sacramento state. It currently serves mostly underprivileged children who recieve government assistance to attend preschool. They will no longer have an outdoor play space.