Preliminary drawings have been published for the 39-story residential proposal at 2044 Franklin Street in Downtown Oakland, Alameda County. The application shows a rough estimate of how a new residential tower could fit within the city’s urban core, creating an estimated 425 apartments above commercial space. The application was filed by Village Glen Oakland 2, LLC, linked to R2 Building.
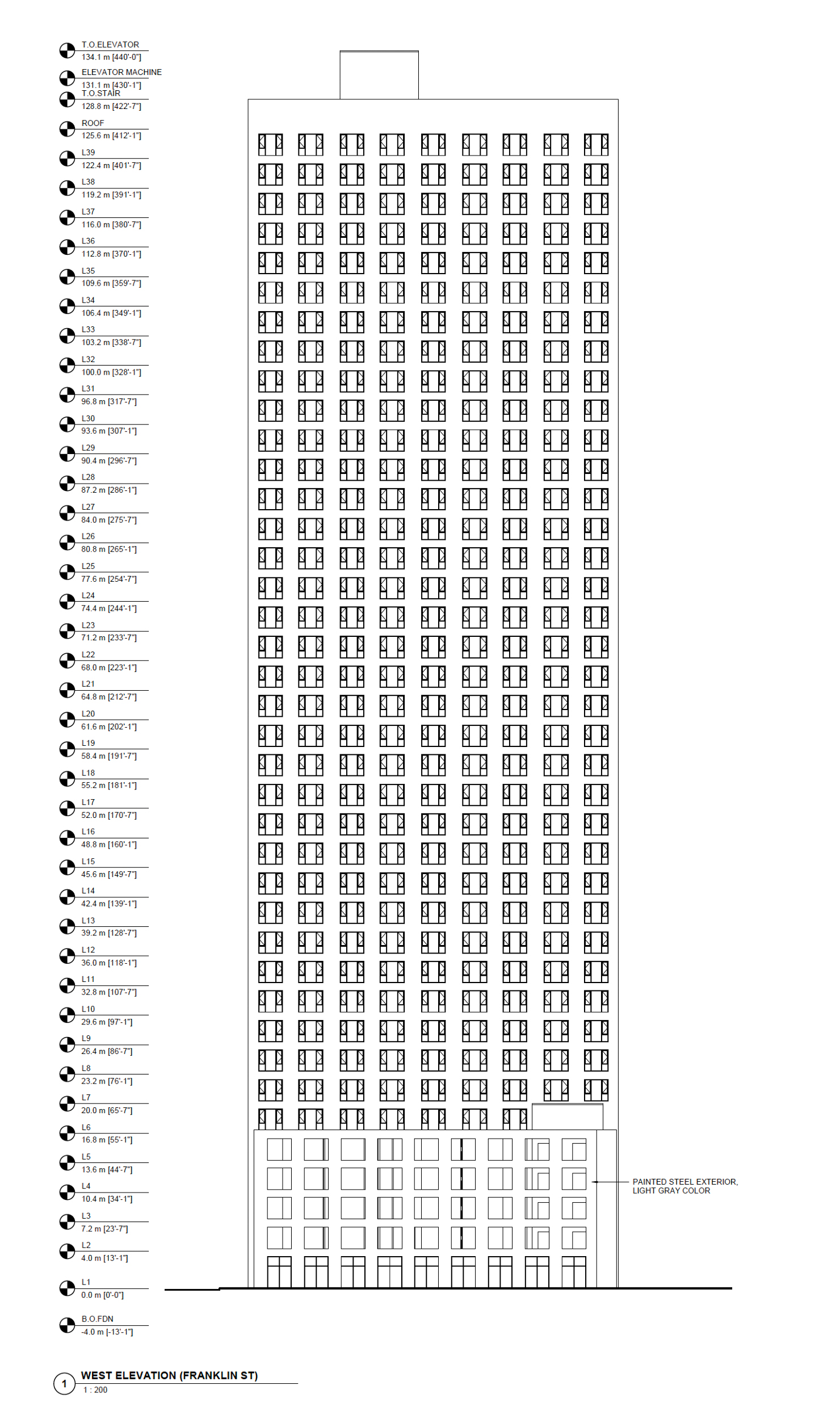
2044 Franklin Street vertical western facade elevation, illustration via VGO2 LLC
The tower is expected to rise around 440 square feet with 574,000 square feet. Along with the 425 apartments, the project will include 134,000 square feet for offices and parking for 223 cars. The application uses the State Density Bonus Program, ensuring a portion of the units will be designated as affordable housing. With the program, R2 Building will apply for zoning waivers about open space and ground-floor height requirements.
The project plans show that, if built today, 2044 Franklin Street would become the tallest building in Oakland and the tallest in Northern California outside of San Francisco. The project would take that mantle away from the 429-foot Wells Fargo Center tower in Sacramento.
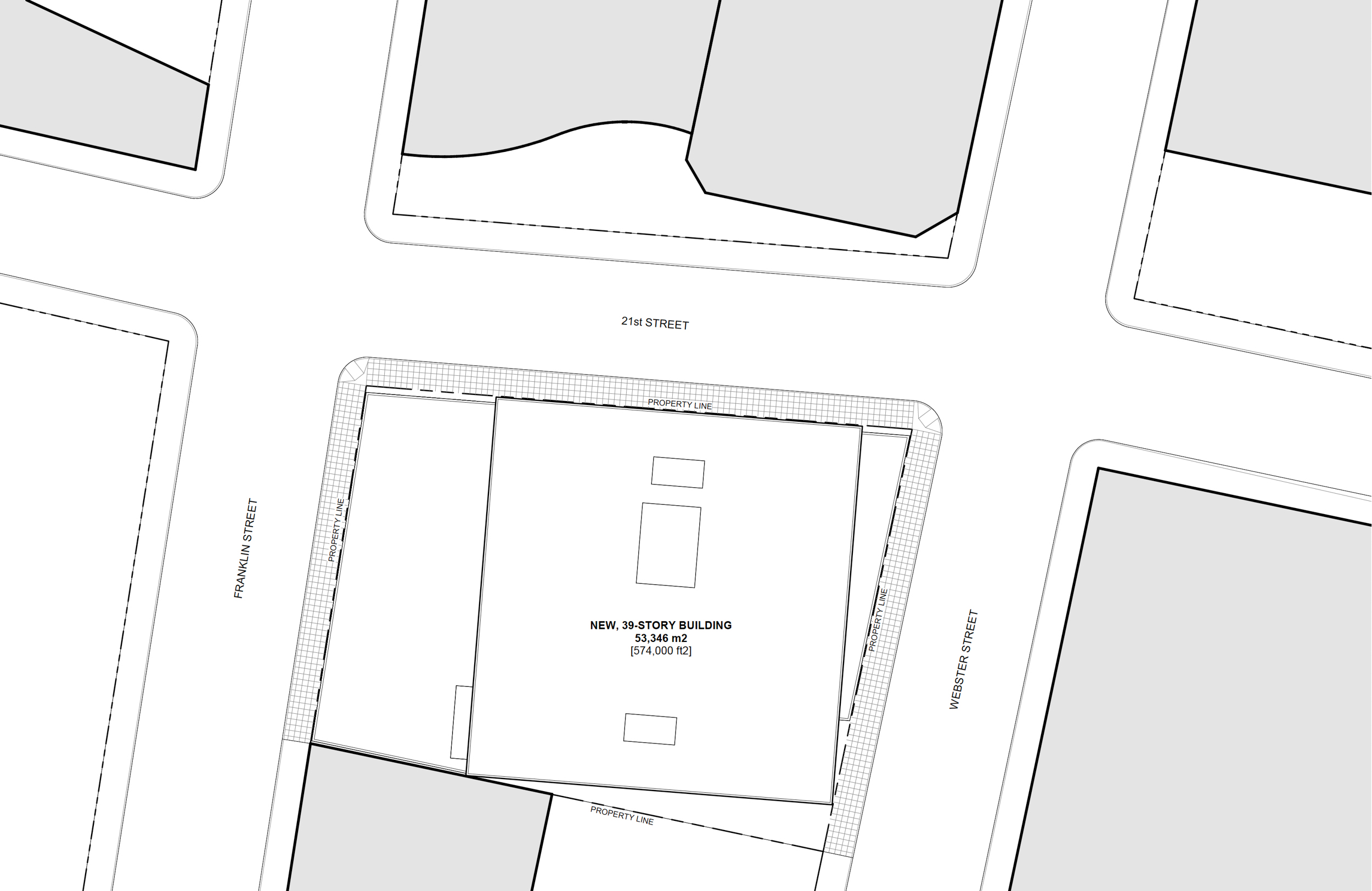
2044 Franklin Street site map, illustration via VGO2 LLC
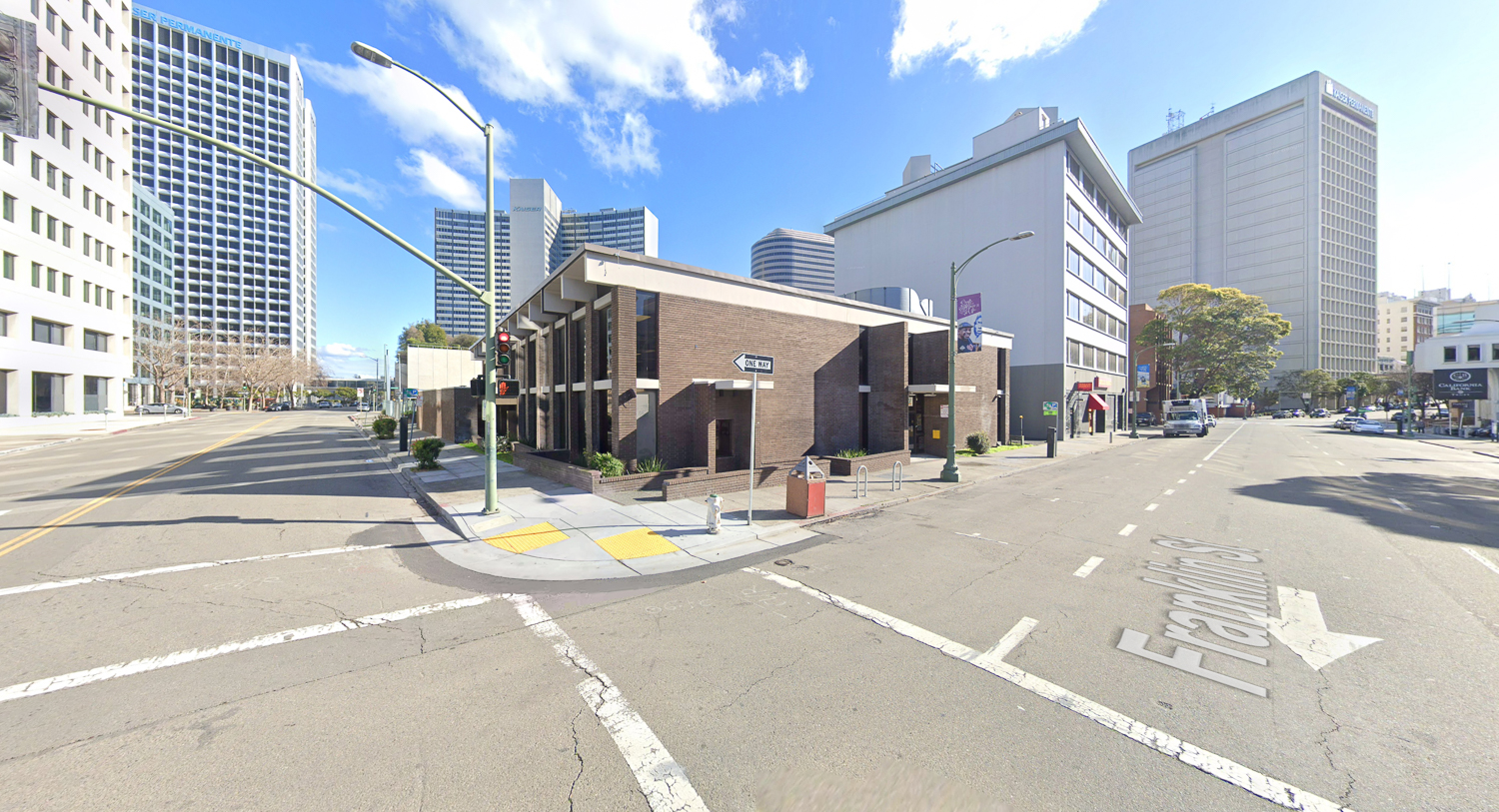
2044 Franklin Street, image by Google Street View
The 440-foot tall project is now the second tallest residential proposal for Oakland, taller than Tidewater Capital’s 413-foot plans for 1431 Franklin Street and shorter than the 513-foot Town Tower by CIM Group. Still, the tallest application by far for Downtown Oakland is 415 20th Street, a 622-foot tall commercial tower developed by Hines with the design by Pickard Chilton.
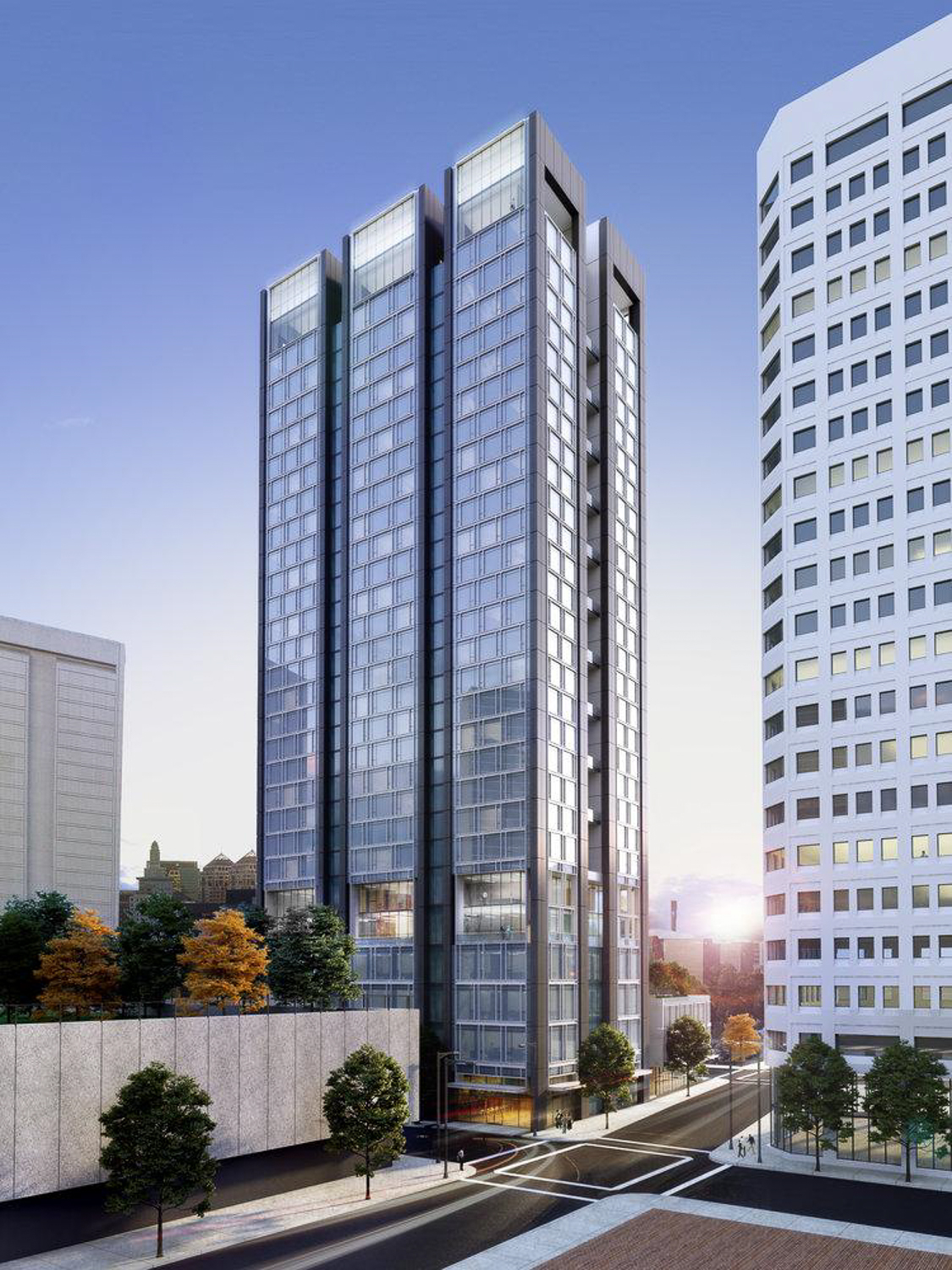
2044 Franklin Street 40-story iteration circa 2016, rendering by RAD Build
The new drawings come about a week after the first pre-application was filed. Before that, plans for the property have been circulating since 2016, when R2 Building’s predecessor, RAD Urban, submitted applications for a 40-story modular tower on the same plot of land. R2 Building filed the application via Village Glen Oakland 2, LLC, the same LLC used by RAD Urban in previous filings. RAD Urban was an offshoot of Nautilus Group. The two firms and R2 Building have all been led by the same man, Randall Miller.
Demolition will be required for the existing two-story commercial building from 1965 to free up the 0.6-acre parcel. The property is located at the corner of 21st and Franklin Street. The 19th Street BART Station is two blocks away.
Subscribe to YIMBY’s daily e-mail
Follow YIMBYgram for real-time photo updates
Like YIMBY on Facebook
Follow YIMBY’s Twitter for the latest in YIMBYnews

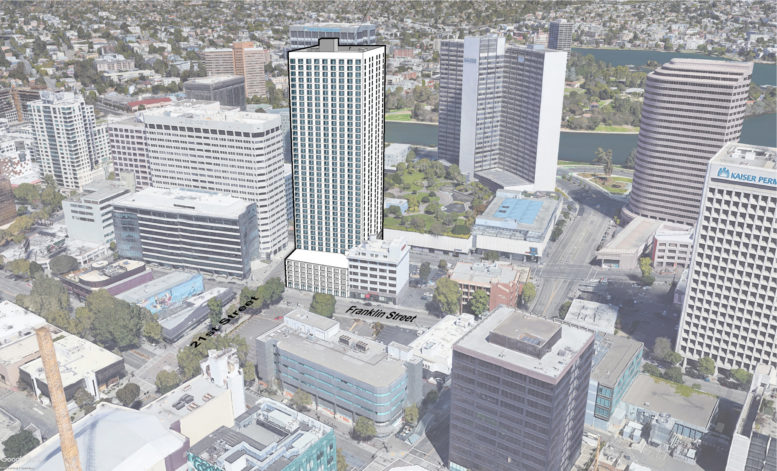




put me on the wait list. I’m 76 hope to last that long. I want air conditioning.
I love that Mona, I hope you get your air conditioning. I like the building because I like living in a place with a lot of windows. I find it strange when people move into a place with huge windows and always have the window coverings closed. That whole area has and continues to change dramatically. It is in itself a “new” neighborhood.
In a location well served by other options can the cost of making space for private cars be justified?