New renderings have been published for the six-story residential infill at 2147 San Pablo Avenue in Southwest Berkeley, Alameda County. The plans will replace an auto-body shop and surface parking with 128 units of group living to house above retail. Studio KDA is leading the application and design.
The 70-foot tall structure will yield around 59,300 square feet, with 56,300 square feet for housing and 3,000 square feet for ground-level retail. Parking will be included for 66 bicycles and 14 cars. Each residence will come with a bed, bath, and kitchenette. Of the 128 units, 12 will be designated as affordable to very low-income households.
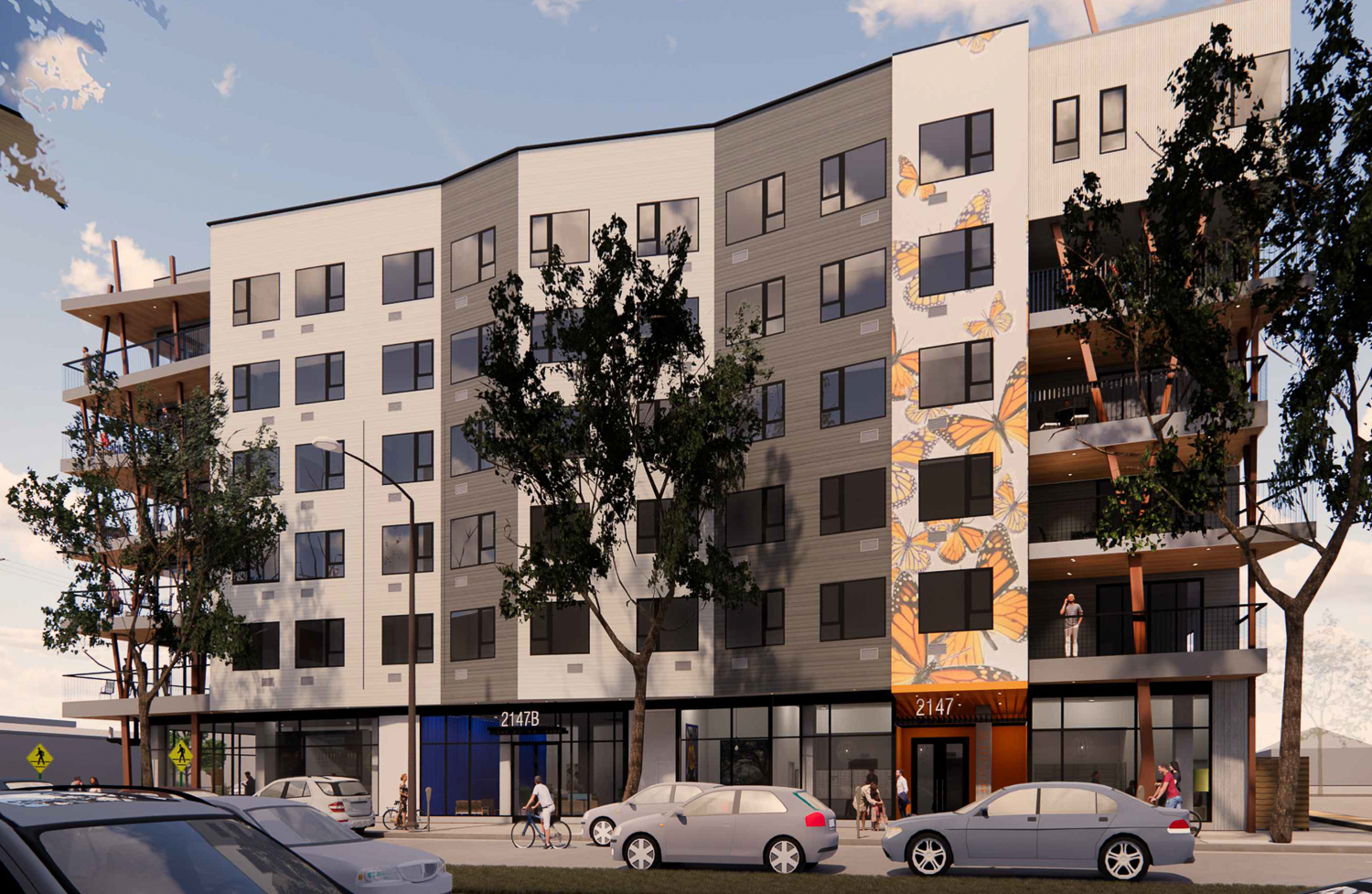
2147 San Pablo Avenue pedestrian view from across the Avenue, rendering by Studio KDA with vertical lines corrected by YIMBY
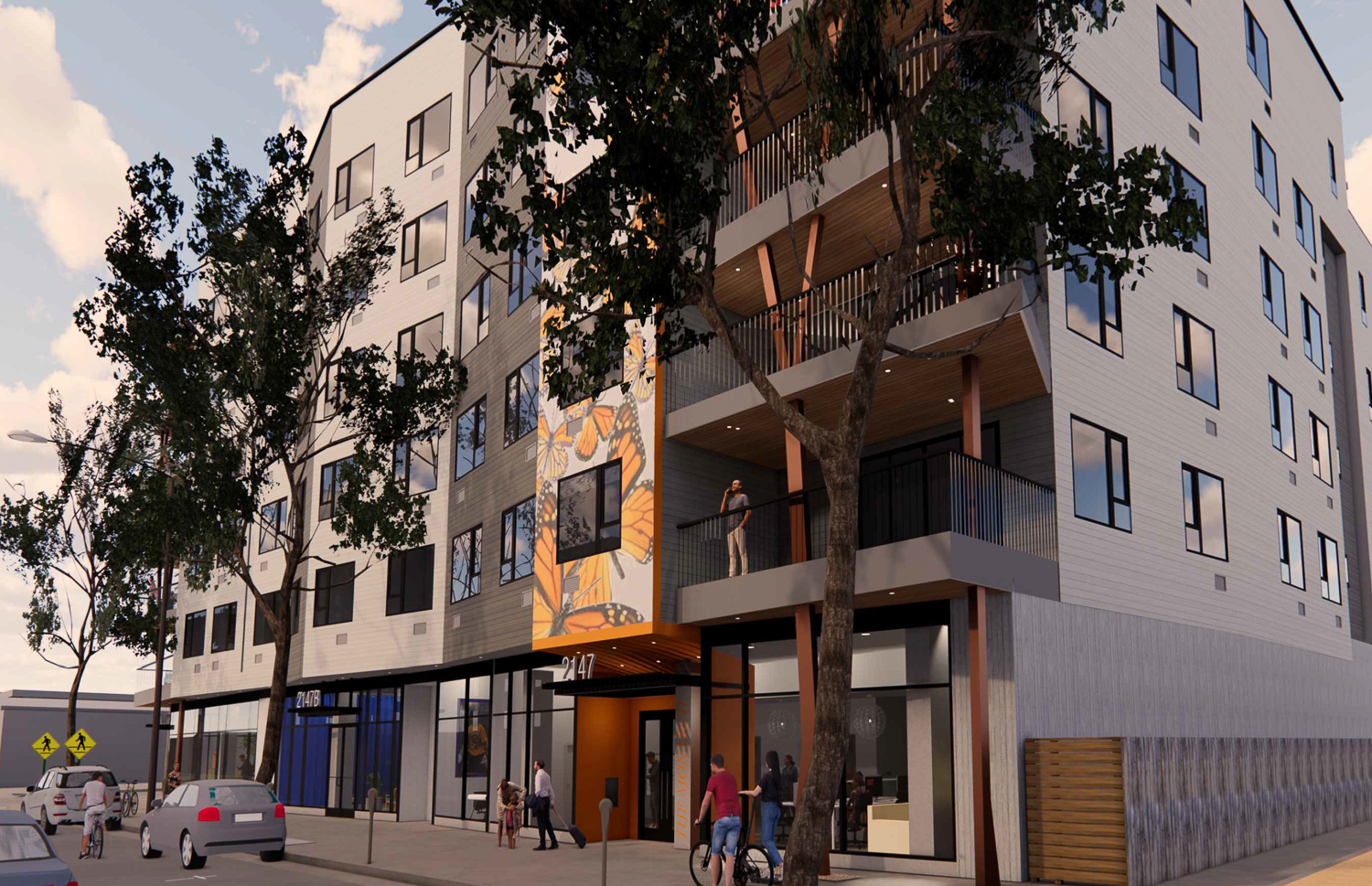
2147 San Pablo Avenue, rendering by Studio KDA
Above the ground floor, every floor will have laundry, open space, and two common rooms with a larger kitchen, seating, and amenities. Four units on the sixth floor will be improved with east-facing private balconies.
Studio KDA is the project architect. The apartment building infill is defined by the intentionally chaotic set of balconies overlooking San Pablo Avenue and Cowper Street, connected to the common spaces on each floor. The exterior avoids the sloppy articulated exterior often seen in contemporary architecture, using simple vertical folds to reduce the overall sense of scale. Facade materials will include stucco, cement siding, and board-formed concrete. Renderings show the draft of a mural along the eastern exterior.
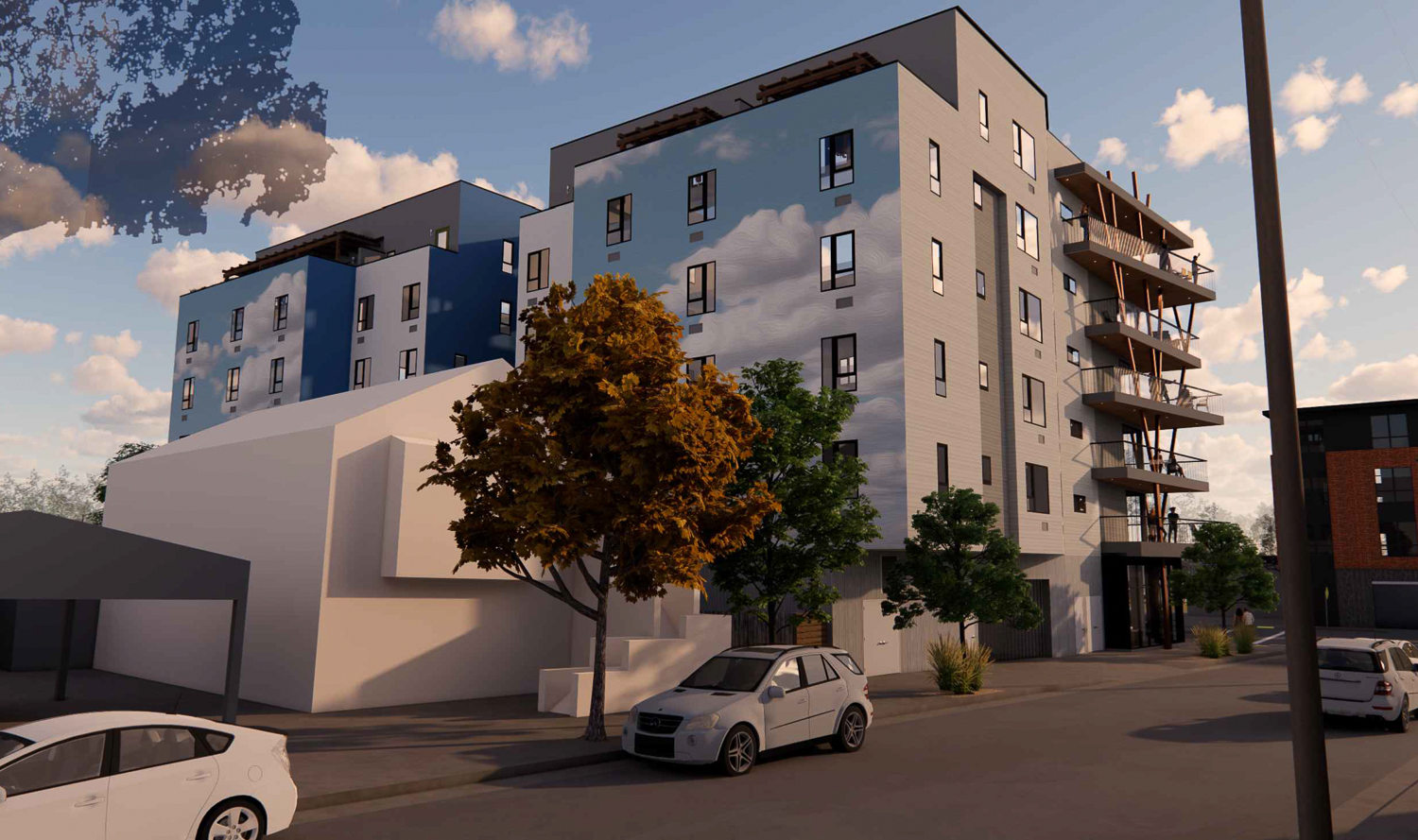
2147 San Pablo Avenue from Cowper Street, rendering by Studio KDA
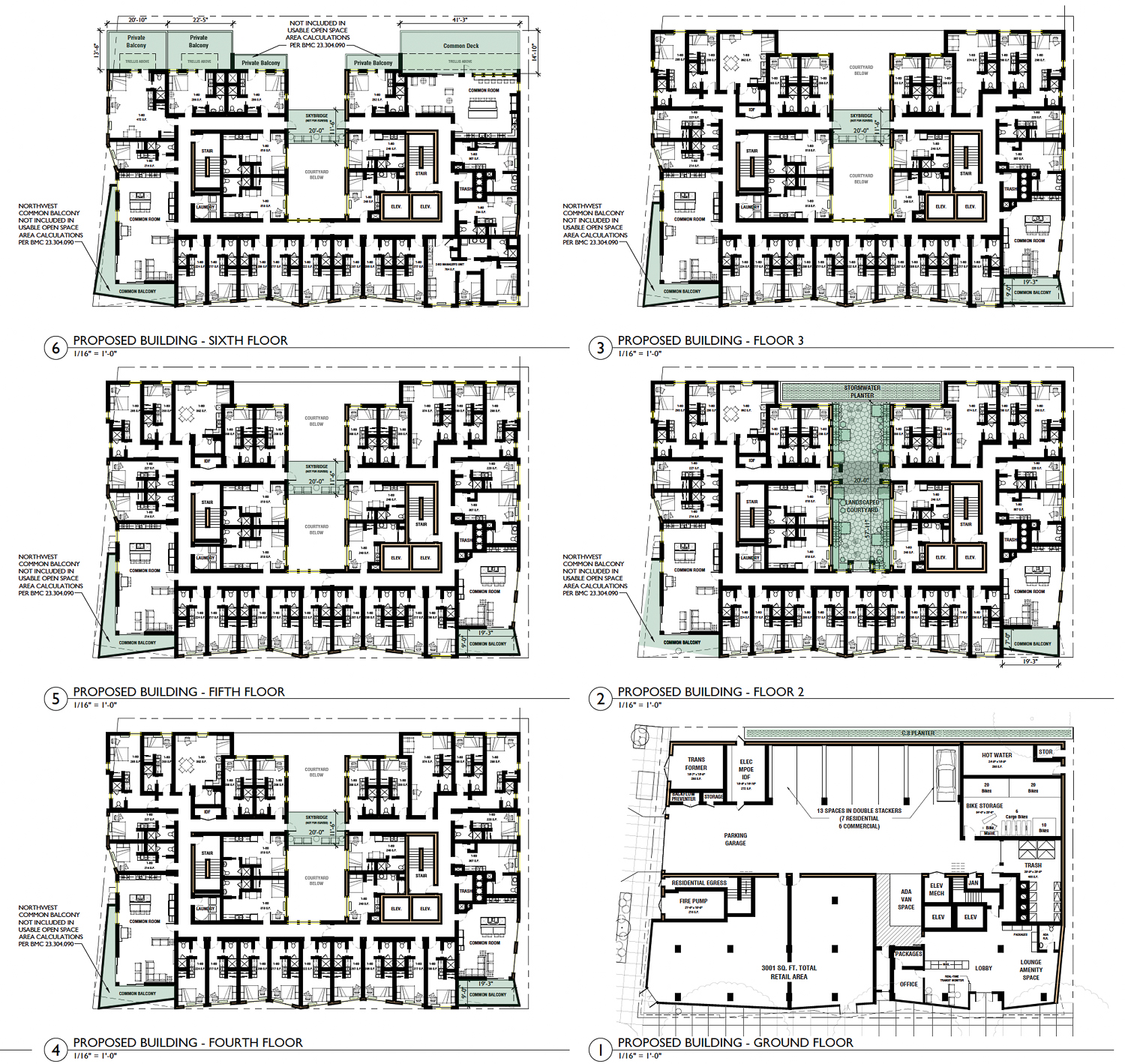
2147 San Pablo Avenue floor plans, illustration by Studio KDA
122 West Landscape Arch is responsible for designing the open space. The firm is involved with the second-floor courtyard, balconies, and rooftop decks. BKF Engineering is consulting on civil engineering.
The property is located by the busy intersection of San Pablo Avenue and University Avenue, 13 minutes away from the Berkeley Amtrak station on foot, a five-minute bike ride from the North Berkeley BART Station, and 15 minutes from Downtown Berkeley via AC Transit.
Studio KDA’s 128-unit project follows previous plans drafted by architect Johnson Lyman for 44 apartments across four floors with 6,780 square feet of ground-level retail. The new plans use the State Density Bonus Program and SB 330 to increase residential capacity and streamline ministerial approval.
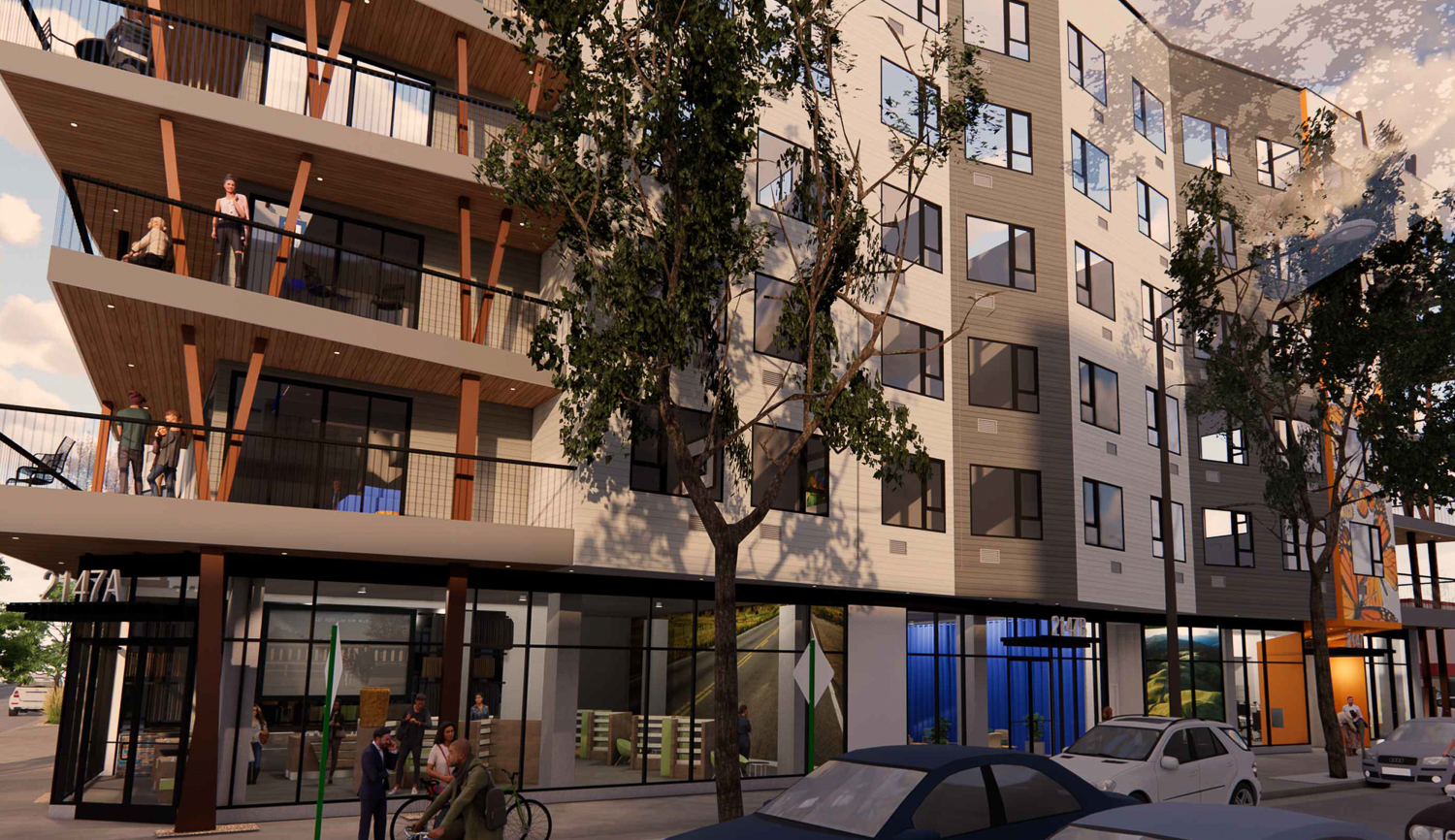
2147 San Pablo Avenue street activity, rendering by Studio KDA
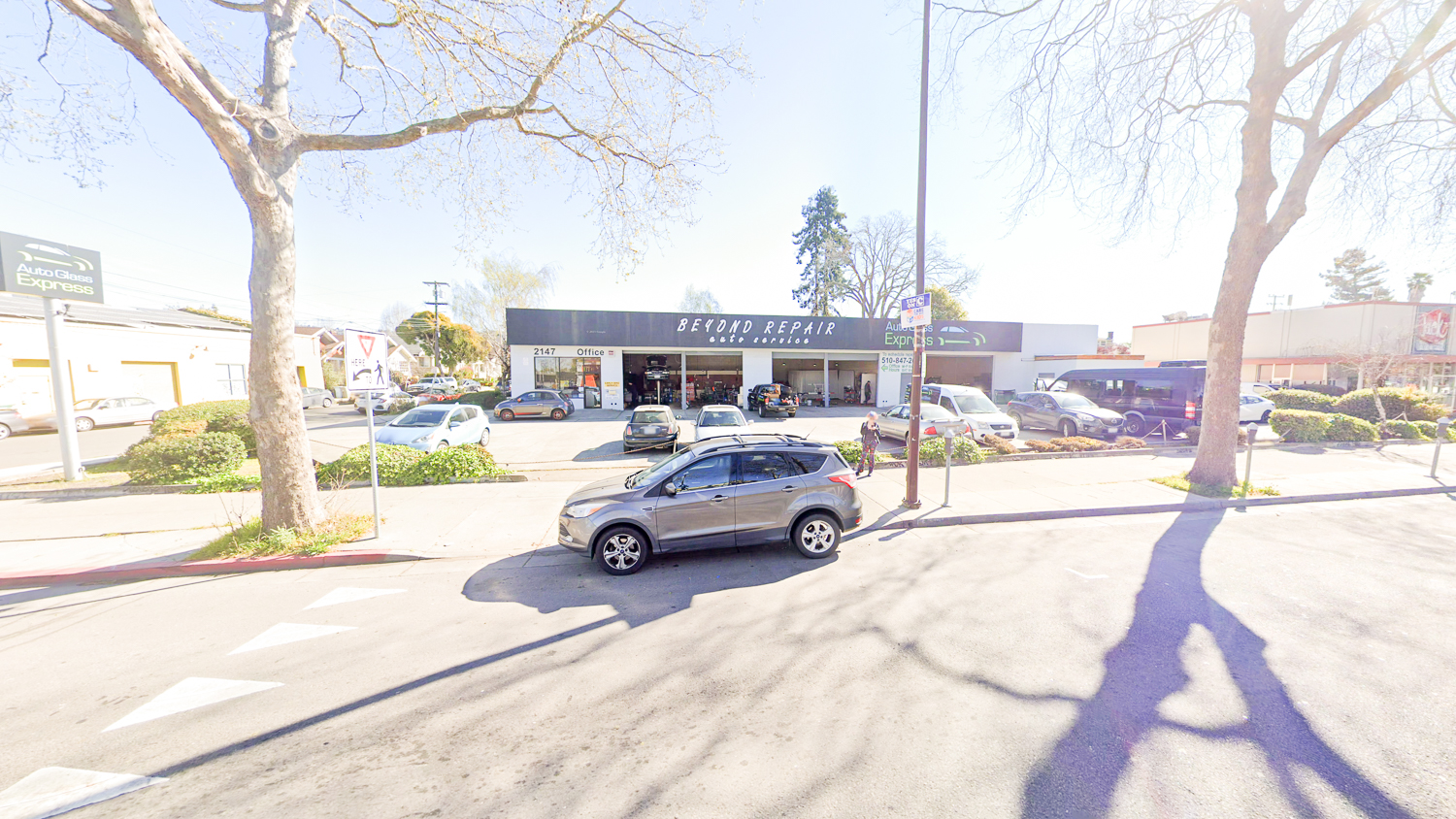
2147 San Pablo Avenue, image via Google Street View
Demolition will be required for an existing auto-body shop and surface parking. Howard California Properties is responsible for the development as the property owner operating through HCP Berkeley LLC.
Subscribe to YIMBY’s daily e-mail
Follow YIMBYgram for real-time photo updates
Like YIMBY on Facebook
Follow YIMBY’s Twitter for the latest in YIMBYnews

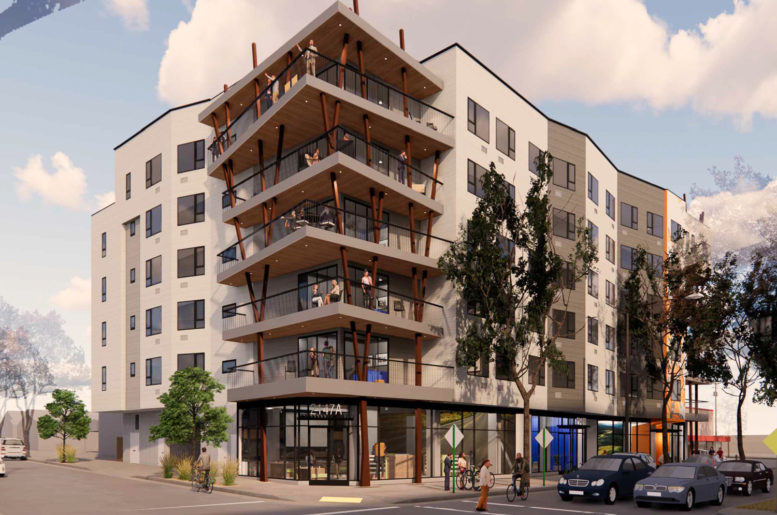




Be the first to comment on "New Rendering for 2147 San Pablo Avenue, Southwest Berkeley"