New renderings have been revealed ahead of the Planning Commission review of 7 South Linden Avenue, a seven-story residential proposal in South San Francisco, San Mateo County. The transit-adjacent project is expected to create 543 homes by the South San Francisco Caltrain Station while expanding the burgeoning urban growth of the downtown area further south. Essex Property Trust is the project developer.
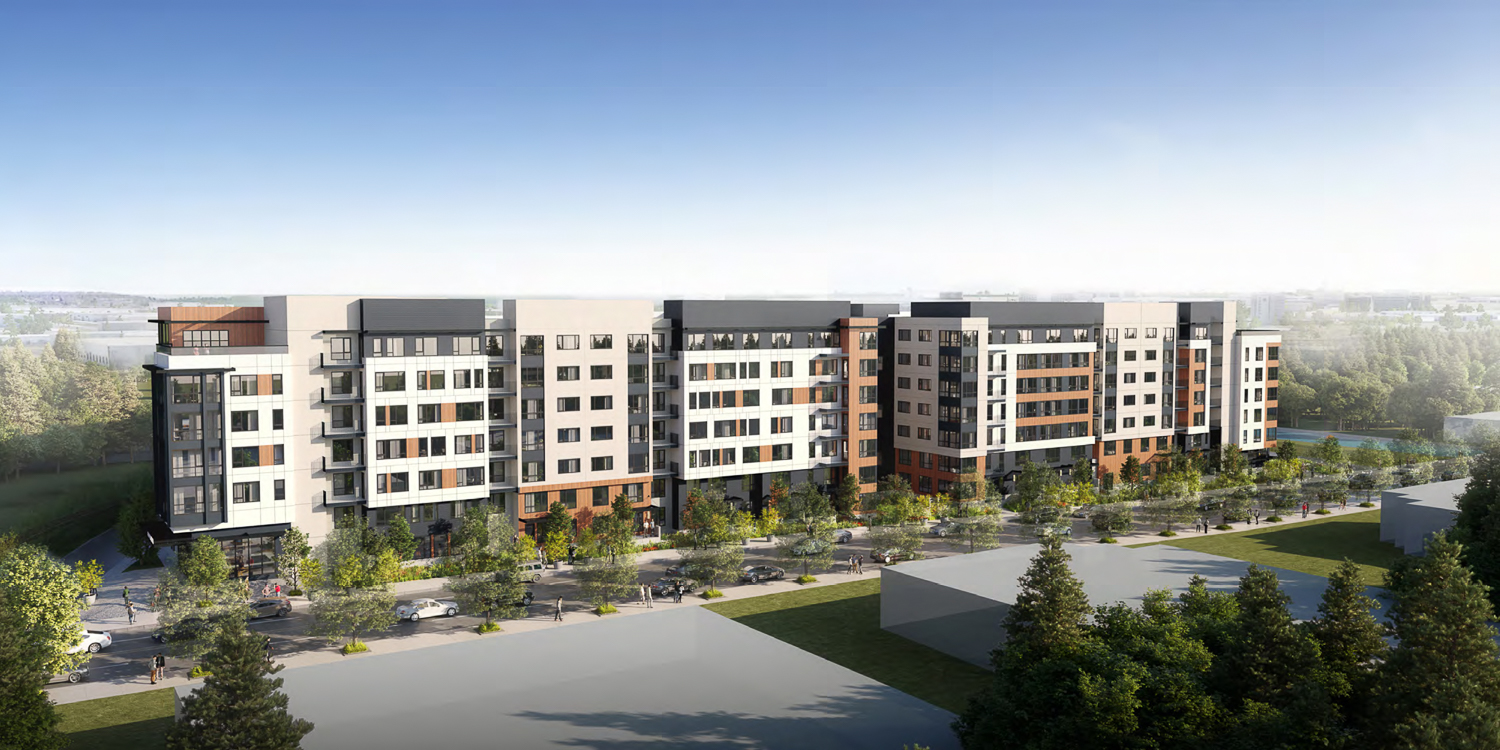
7 South Linden Avenue aerial view, rendering by BDE Architecture
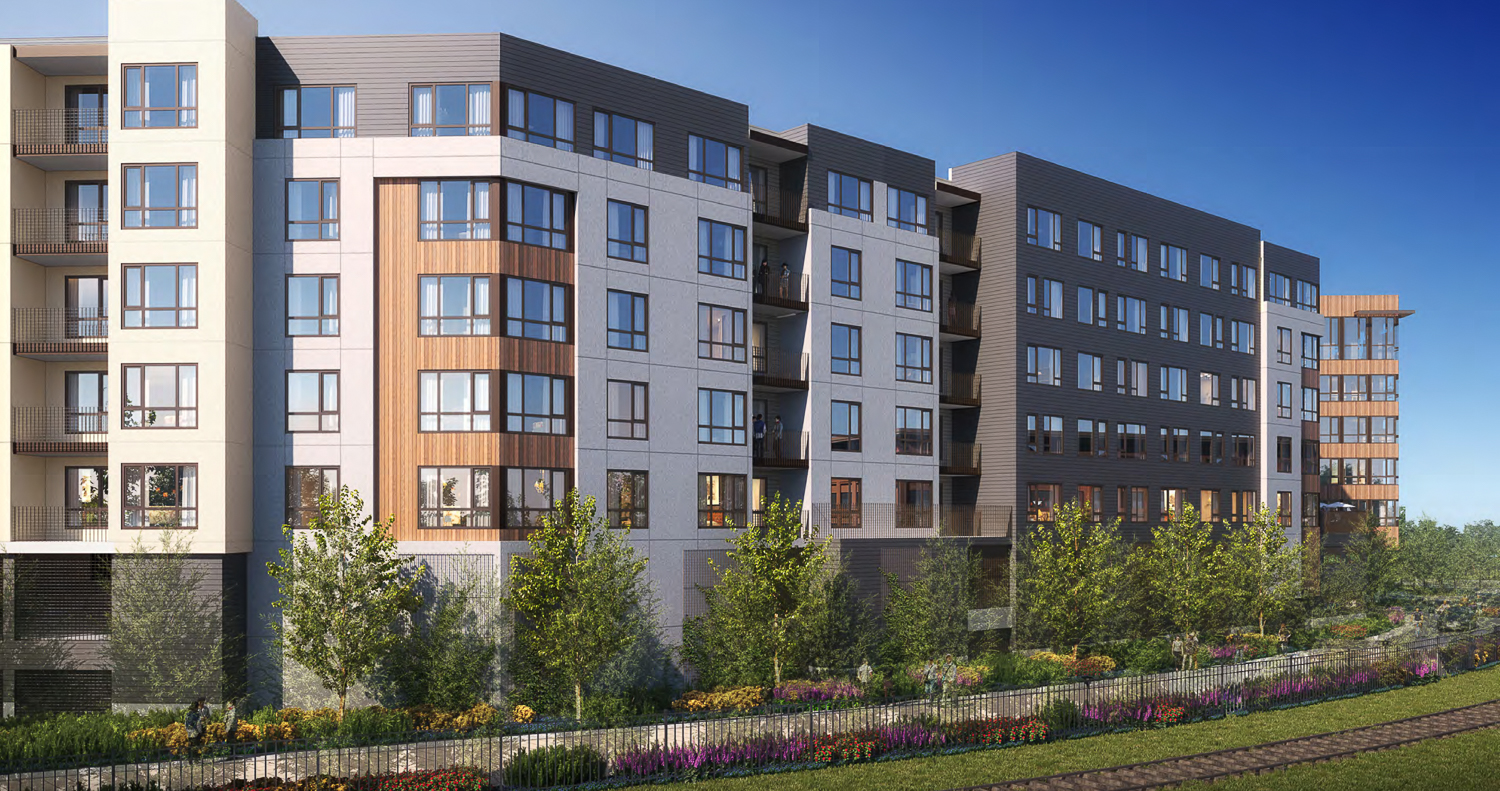
7 South Linden Avenue facade detail, rendering by BDE Architecture
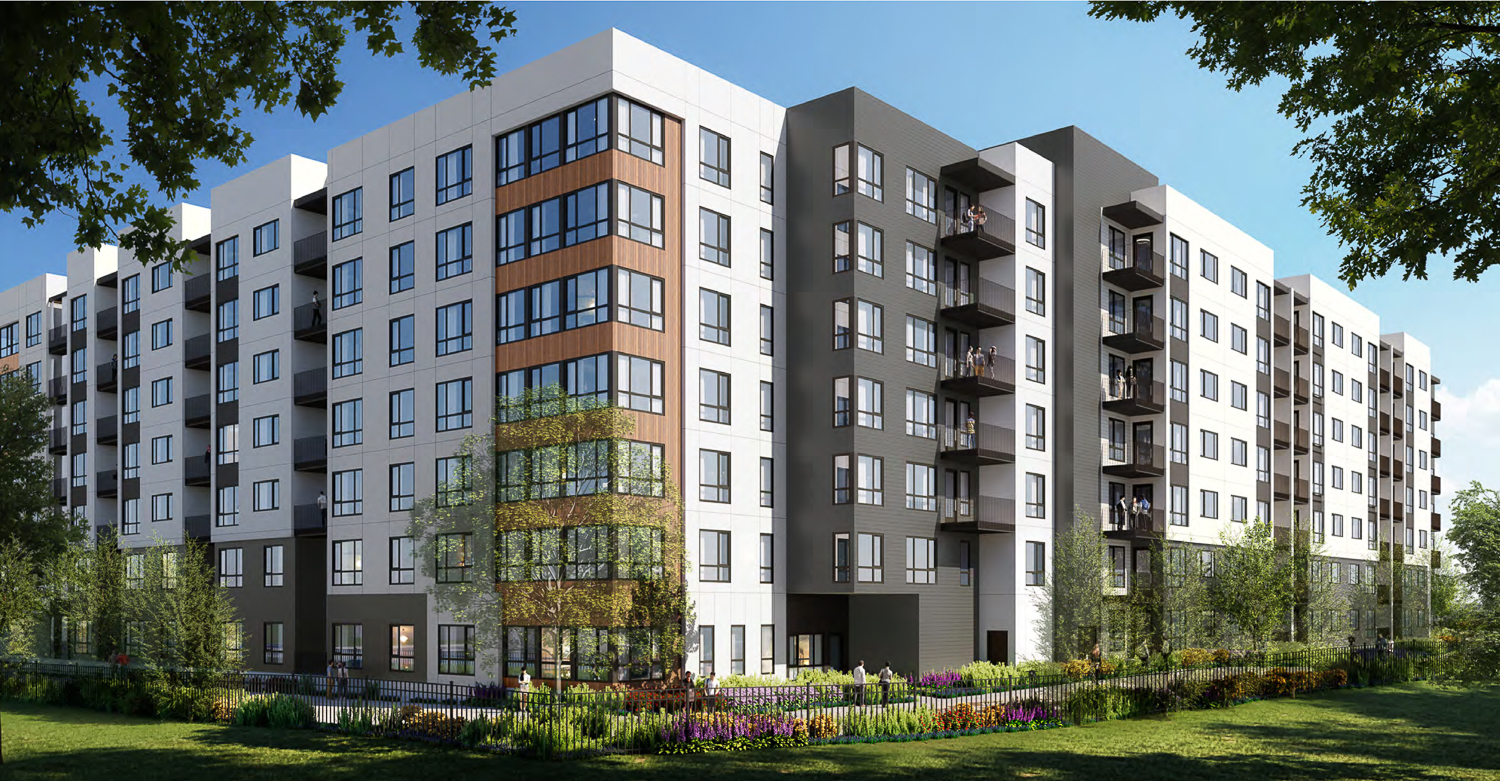
7 South Linden Avenue building view, rendering by BDE Architecture
The 77-foot tall structure will yield around 910,740 square feet with 464,440 square feet for housing, 190,860 square feet for the 563-car garage, 1,320 square feet for the parking of 154 bicycles, 11,050 square feet for amenities, and the remaining area for utilities and circulation. Unit sizes will vary, with 62 studios, 252 one-bedrooms, and 229 two-bedrooms. Of the 543 apartments, 82 will be deed restricted as affordable housing with bundled parking included. For the remaining 461 units, Essex is hoping to unbundle parking, so residents without cars are not required to pay for garage space.
BDE Architecture is responsible for the design. The plan is a prime example of podium-style architecture, with five residential floors built of wood siding on top of two concrete levels, with a ring of housing to cover the central massive garage. Facade materials will include painted stucco, wood siding, cementitious horizontal siding, and cast-in-place concrete.
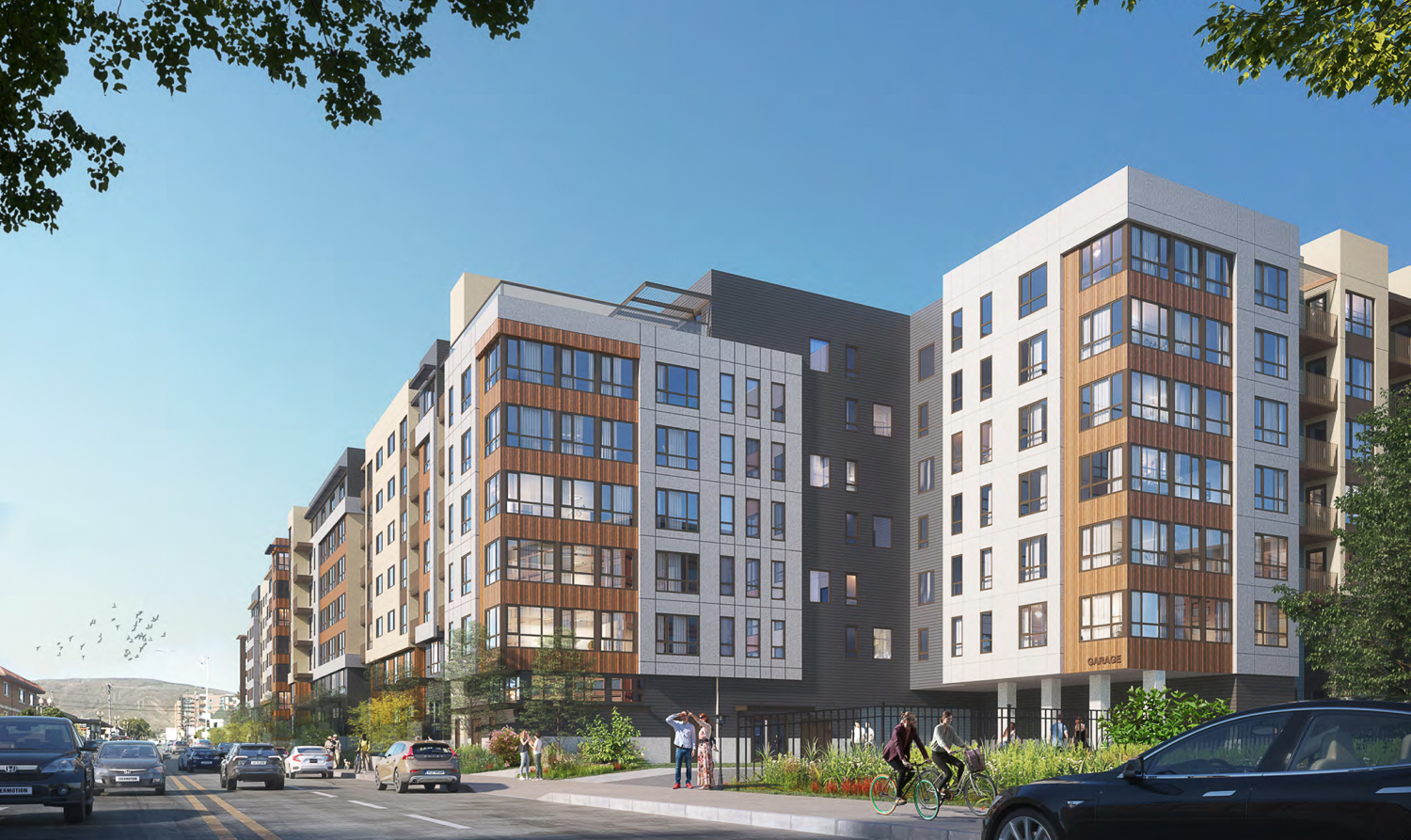
7 South Linden Avenue southeast view, rendering by BDE Architecture
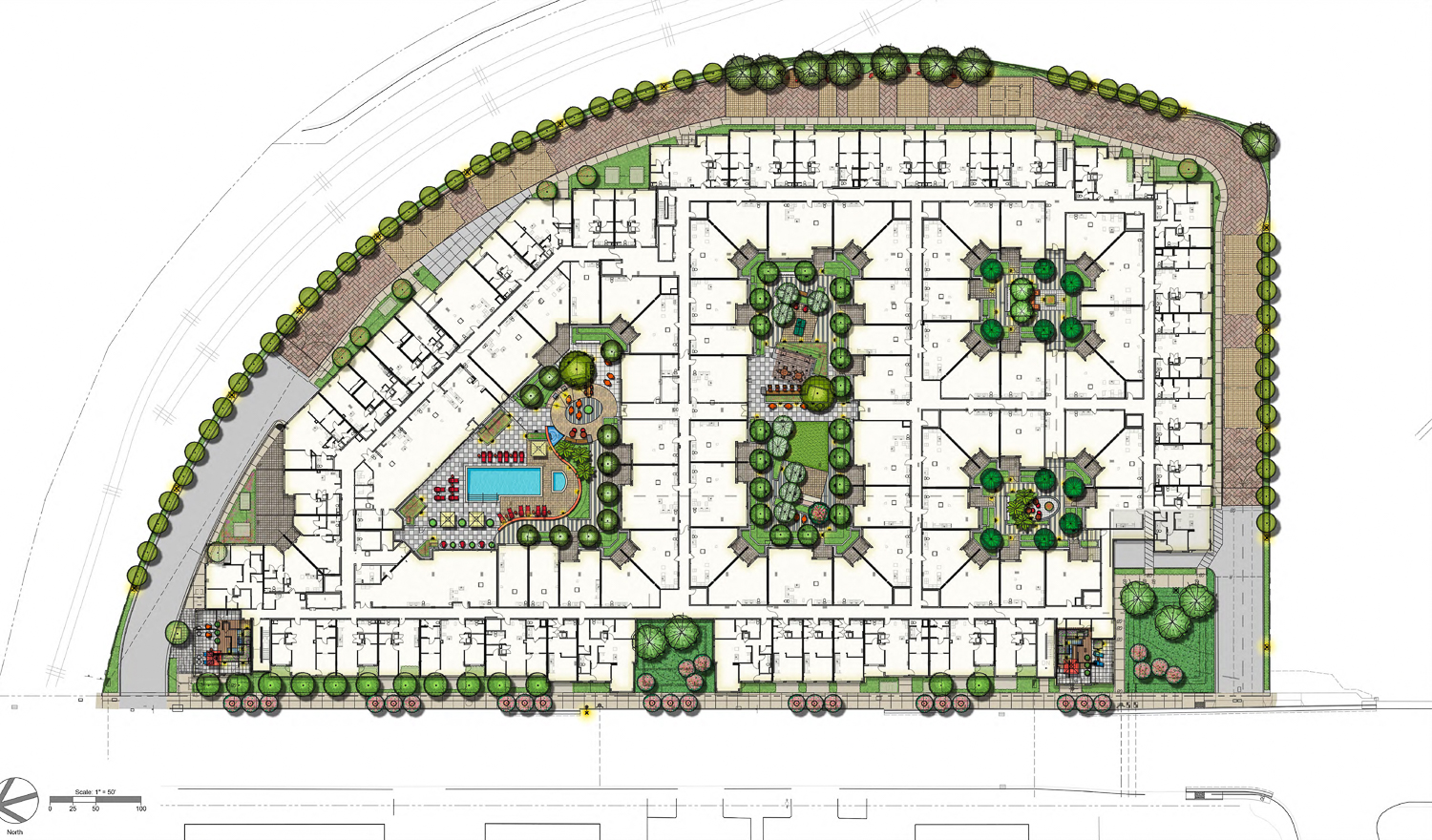
7 South Linden Avenue, landscaping map by the Guzzardo Partnership
Above the podium, four cutouts in the residential floorplans will produce cloistered courtyards. The largest courtyard includes a pool deck and seating, flanked by an interior lounge and fitness center. Two roof decks and a clubroom will be included on the seventh floor. The Guzzardo Partnership is responsible for landscape architecture.
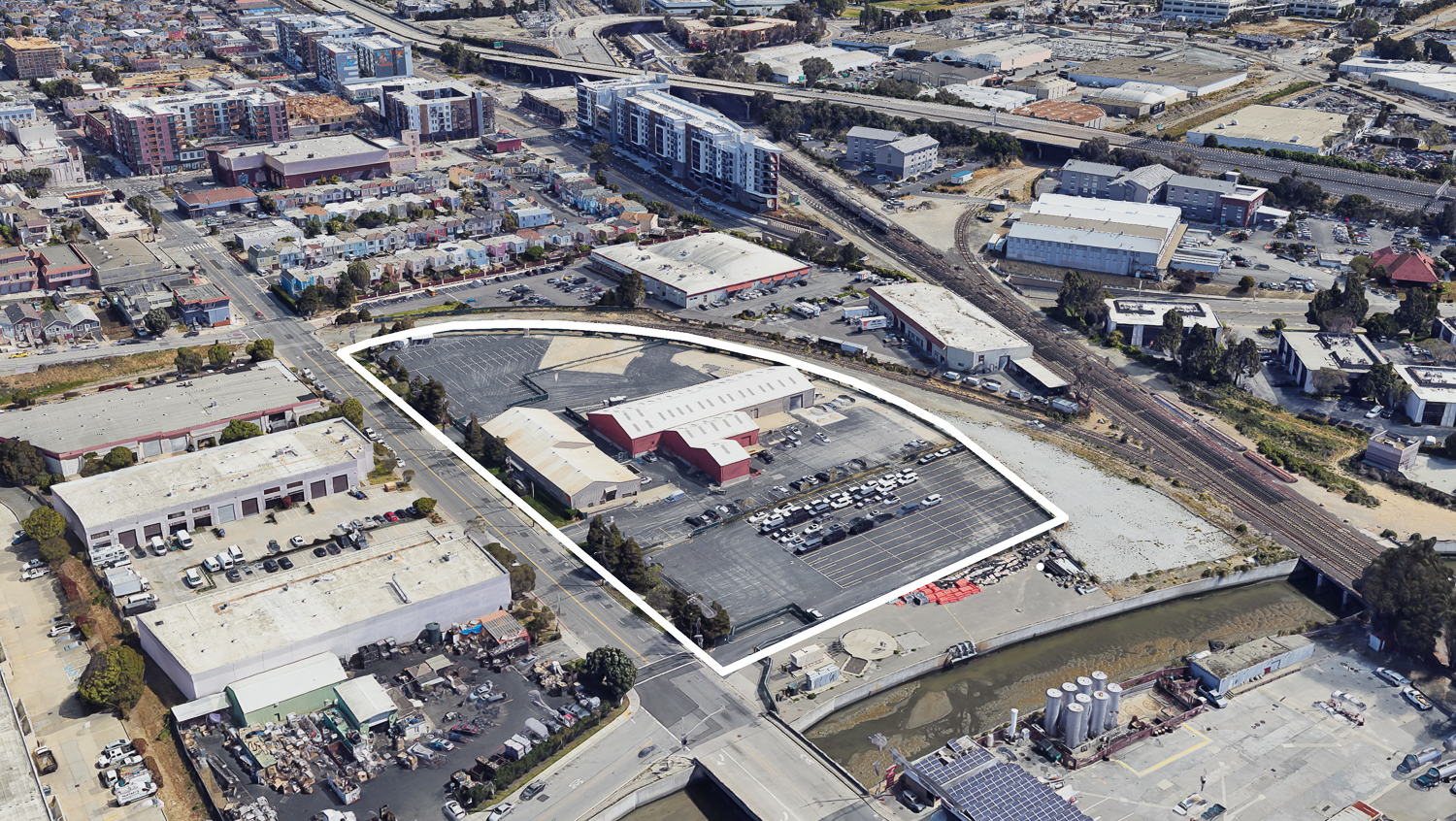
7 South Linden Avenue, image via Google Satellite
The South City Planning Commission is scheduled to start tomorrow, March 16th, at 7 PM. For more information about how to attend and participate, see the meeting agenda here.
Subscribe to YIMBY’s daily e-mail
Follow YIMBYgram for real-time photo updates
Like YIMBY on Facebook
Follow YIMBY’s Twitter for the latest in YIMBYnews

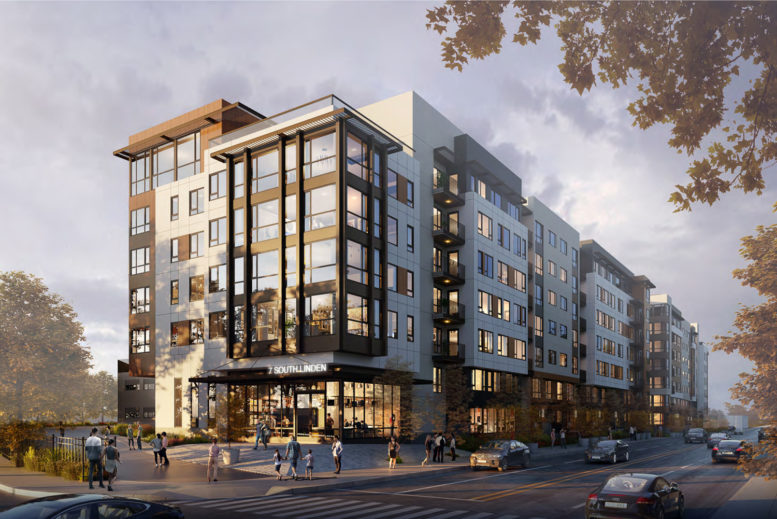




Dear sfyimby.com webmaster, Your posts are always well researched and well written.