New renderings have been revealed for a residential project proposed for development at 67-69 Belcher Street in the Castro district in San Francisco. The project proposal includes the addition of 36 new units to the city’s housing market. The proposal will replace a single dwelling unit.
Durkin Inc is the property owner. Stanley Saitowitz | Natoma Architects is responsible for the designs.
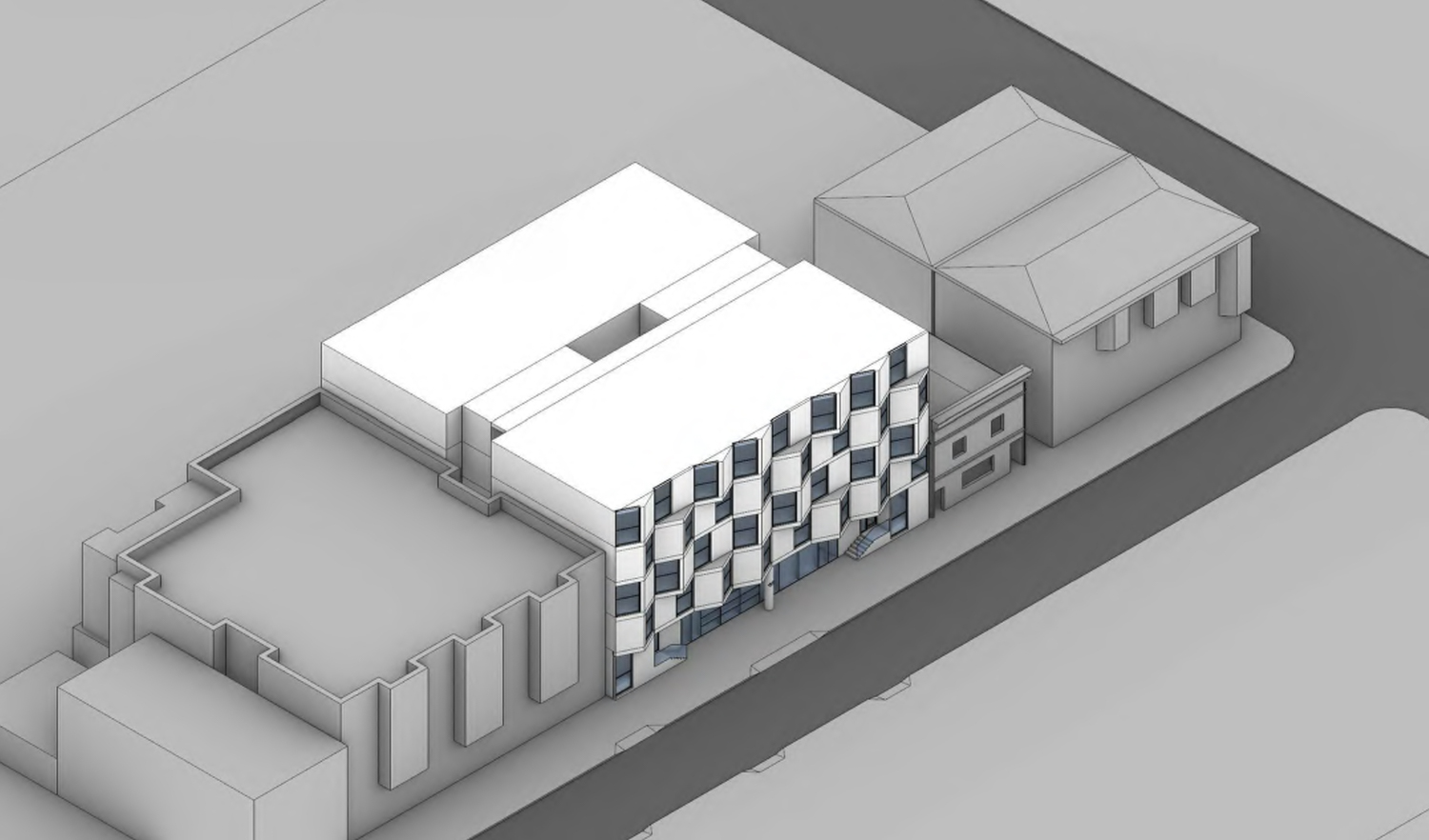
67-69 Belcher Street aerial perspective, rendering by Stanley Saitowitz | Natoma Architects
The project site is a parcel spanning an area of 12,250 square feet. The project will bring a 52-foot tall structure spanning an area of 52,650 square feet. Of the 36 apartments, four will be one-bedrooms, 28 will be two-bedrooms, and four will be three-bedroom units. The developer has indicated they are undecided if units will be rentals or ownership units. The project application indicates three units will be affordable for residents earning between 55-80% of the Area Median Income.
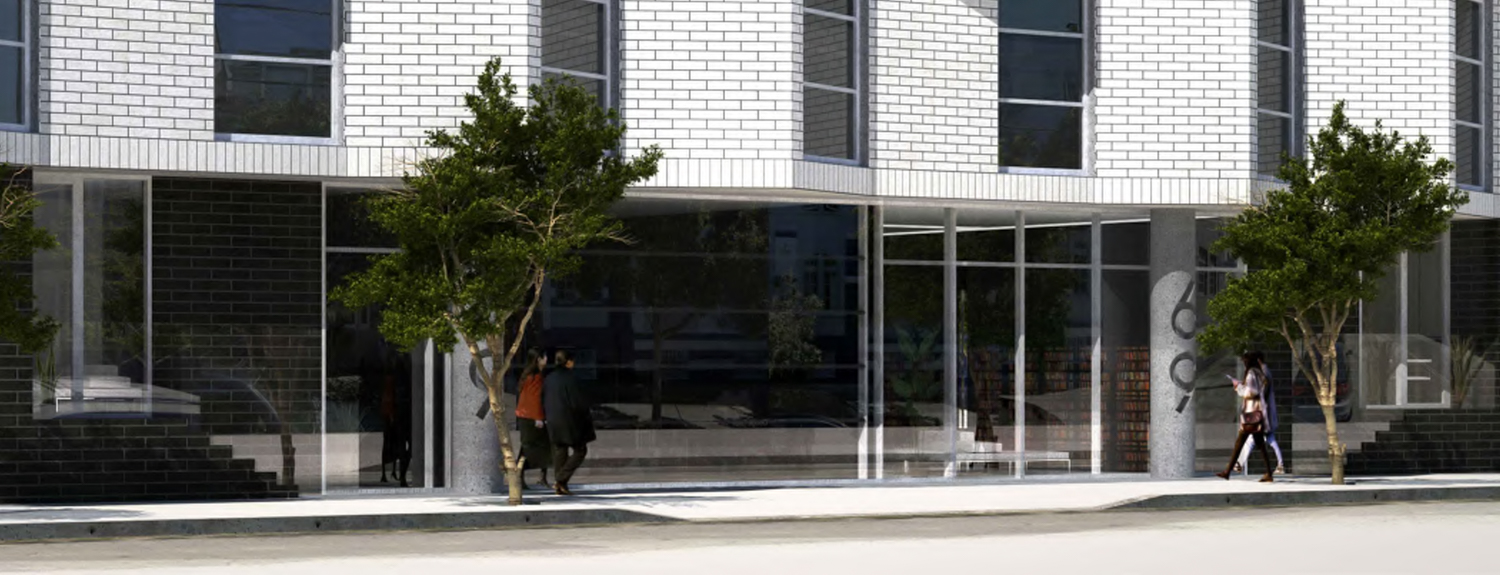
67-69 Belcher Street street view, rendering by Stanley Saitowitz | Natoma Architects
The total built-up area is spaced between 35,240 square feet for residential use, 3,570 square feet of on-site amenities, and 7,240 square feet for the 17-car garage. Storage will also be included for 36 bicycles.
The designs showcase glass and brick walls with three-foot projected bay windows angled to offer unique views while retaining privacy. Thee ground floor will have a ceiling height to match neighboring buildings.
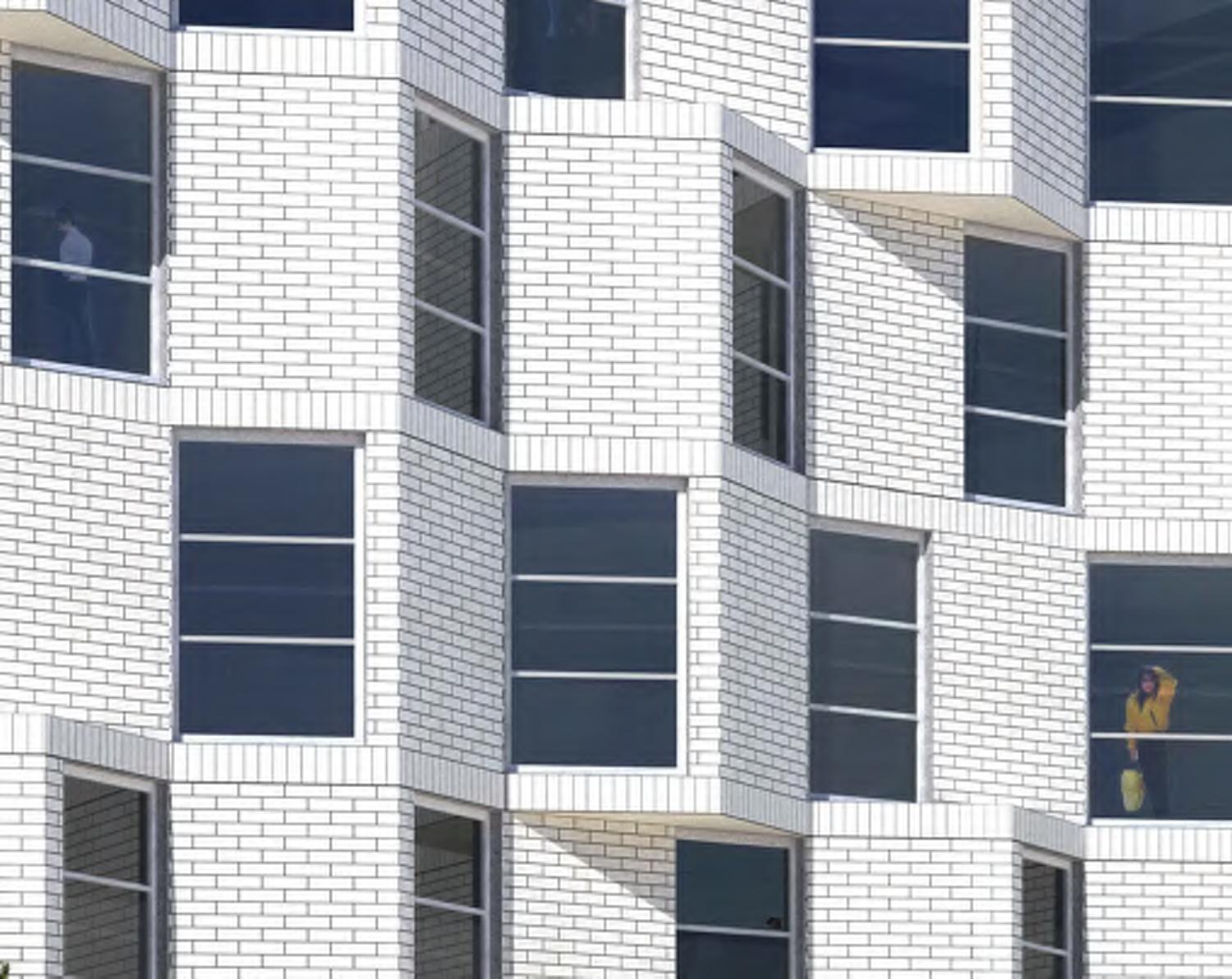
67-69 Belcher Street flickering bay window close-up, rendering by Stanley Saitowitz | Natoma Architects
The property last sold in 2016 for $9.3 million, while the construction job is expected to cost $6 million.
Subscribe to YIMBY’s daily e-mail
Follow YIMBYgram for real-time photo updates
Like YIMBY on Facebook
Follow YIMBY’s Twitter for the latest in YIMBYnews

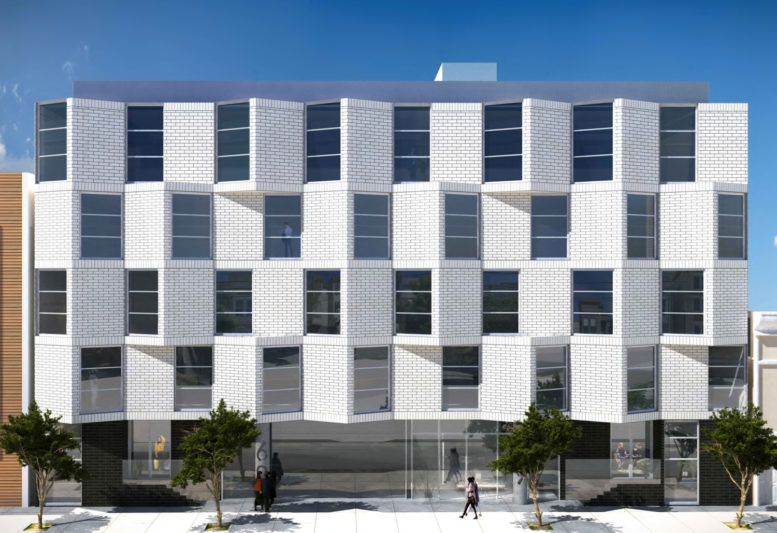
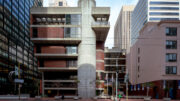
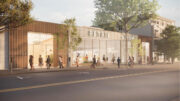


White brick?? In SF? I love it!
It is kind of sad that I can recognize a Saitowitz icebox for the rich without even opening the article or reading the caption. Having 3 of the 36 units “affordable” is such a joke.
They’re right next to Church station. They don’t need 17 parking spots. Swap more parking for a few more below market rate units instead!
LOVE the brick! More of this please!
Great for more housing in a public transit area. Instead of more housing can the cost of making parking for cars be justified?