Zoning permits have been filed to demolish five properties ahead of construction for the 28-story residential tower at 1974-1998 Shattuck Avenue in Downtown Berkeley, Alameda County. The addresses include 1950, 1974, 1984, 1998 Shattuck Avenue, and 2071 University Avenue. The property, extending along Shattuck from University Avenue to Berkeley Way, is set to become the tallest tower in Berkeley, rising 317 feet tall, higher than the UC Berkeley Campanile Tower. NX Ventures is the project developer.
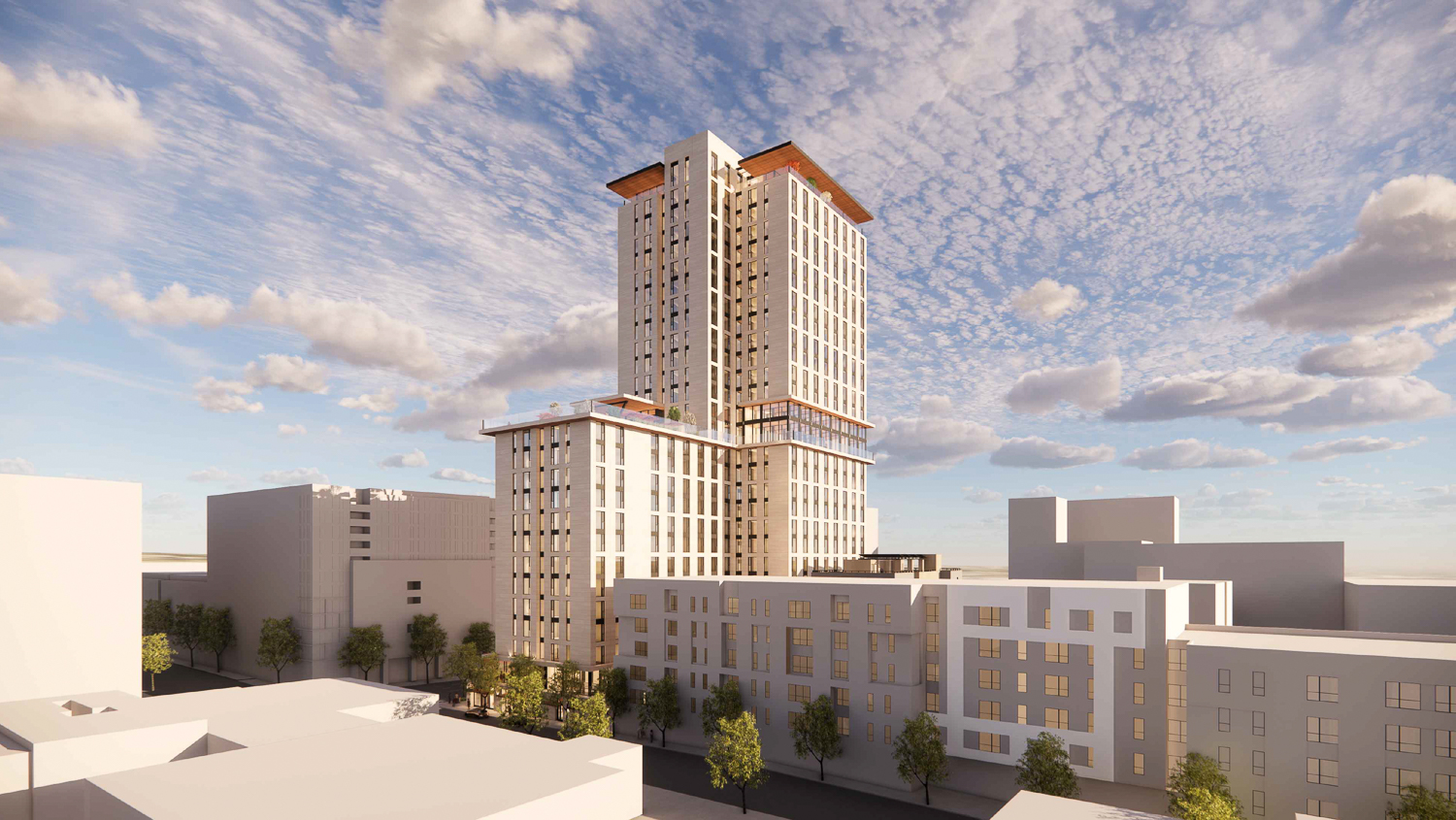
1998 Shattuck Avenue south-east view, rendering by Trachtenberg Architects
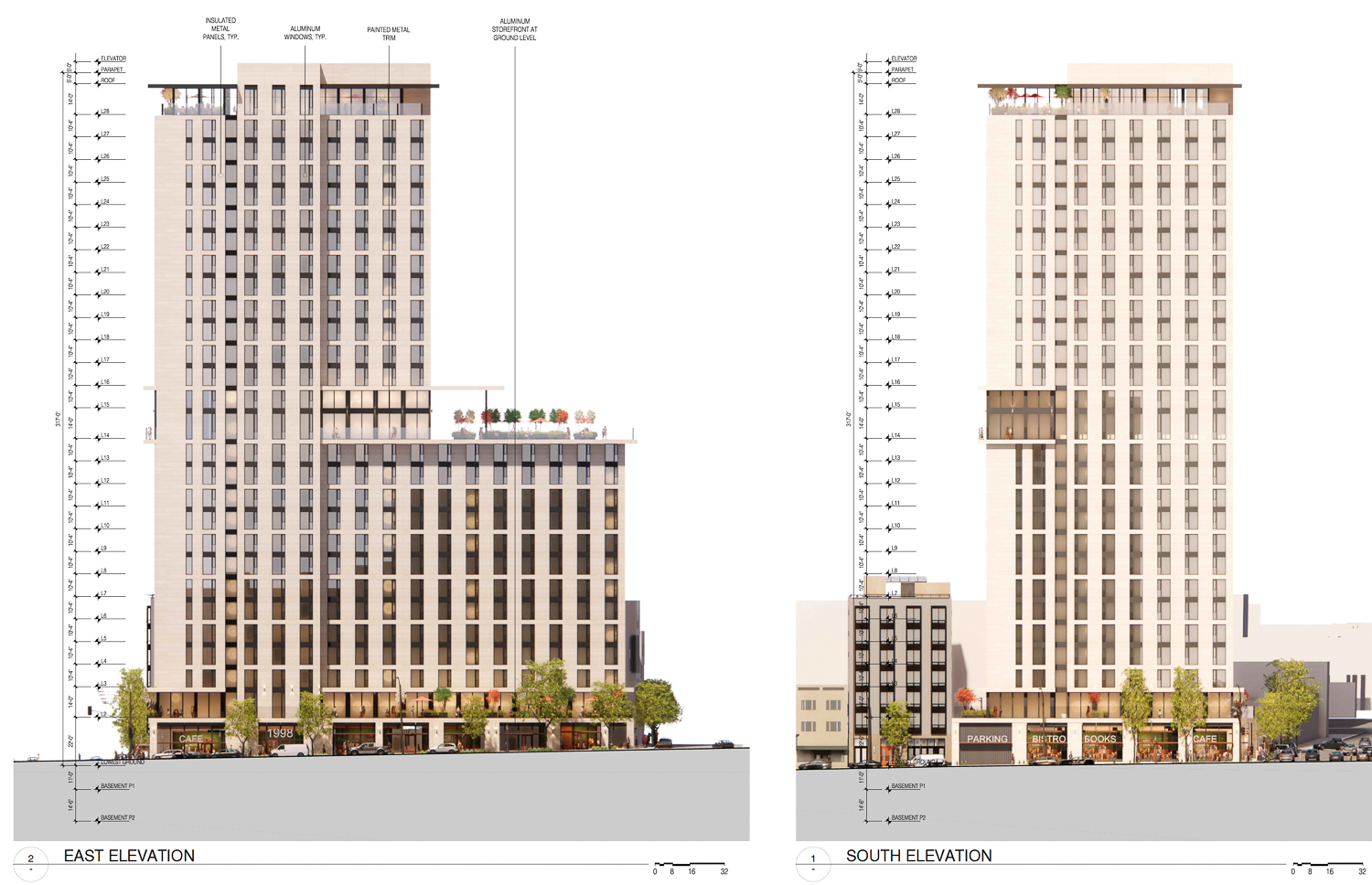
1998 Shattuck Avenue facade elevations, illustration by Trachtenberg Architects
Trachtenberg Architects is responsible for the design. Renderings show the building wrapped with an off-white metal cladding punctuated by floor-to-ceiling windows. The covered outdoor decks will create focal points on the 14th floor and rooftop. Along the base, the retail will be wrapped with double-height curtain wall glass.
The project is poised to create 599 new apartments with a rooftop restaurant and ground-level commercial space. The application uses the State Density Bonus Program to achieve its height and apartment capacity. Senate Bill 330 has provided the project with ministerial streamlining.
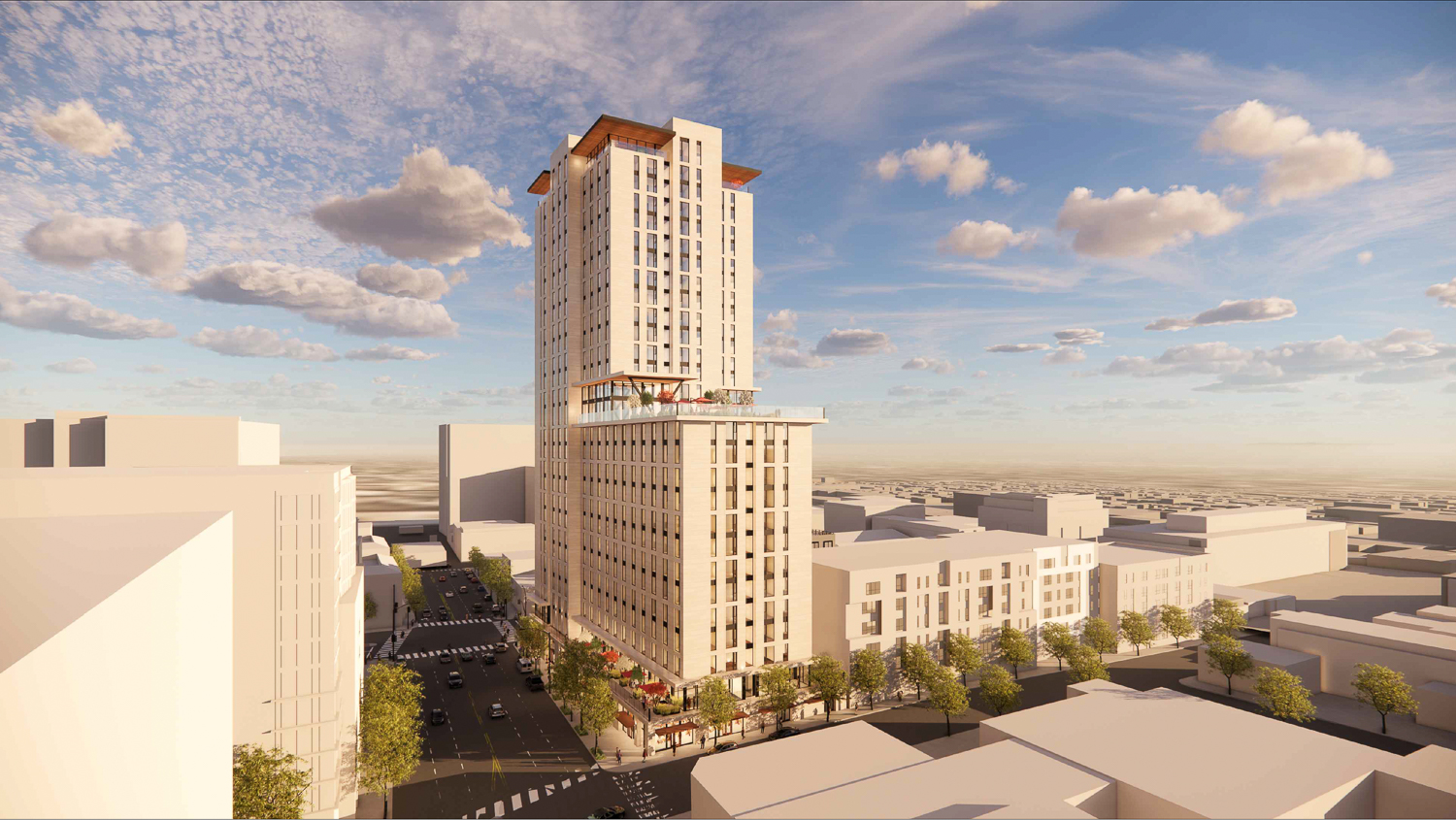
1998 Shattuck Avenue southern view over Shattuck, rendering by Trachtenberg Architects
While 1974-1998 Shattuck Avenue is set to become the tallest tower in Berkeley. There are two more applications in the city’s pipeline set to contribute to a burgeoning skyline. Close to the Downtown Berkeley BART Station, Landmark Properties aims to create 326 apartments at 2190 Shattuck Avenue with a 268-foot tower also designed by Trachtenberg Architects. Further east, the slab-like 288-foot tower for 2128 Oxford Street by Core Spaces could create 485 apartments. Designed by DLR Group, the modern design will bring a contemporary style overlooking the UC campus.
The 317-foot tall structure will yield about 412,400 square feet, with 396,030 square feet for housing and 16,370 square feet for commercial space. The project uses the State Density Bonus program, exceeding base zoning by 50%. Of the 599 units proposed, 60 will be deed restricted as affordable housing for prospective tenants earning less than half of the Area’s Median Income. Current plans include parking for 154 cars and 256 bicycles, though further access is expected on the ratio to meet future tenant and retail needs.
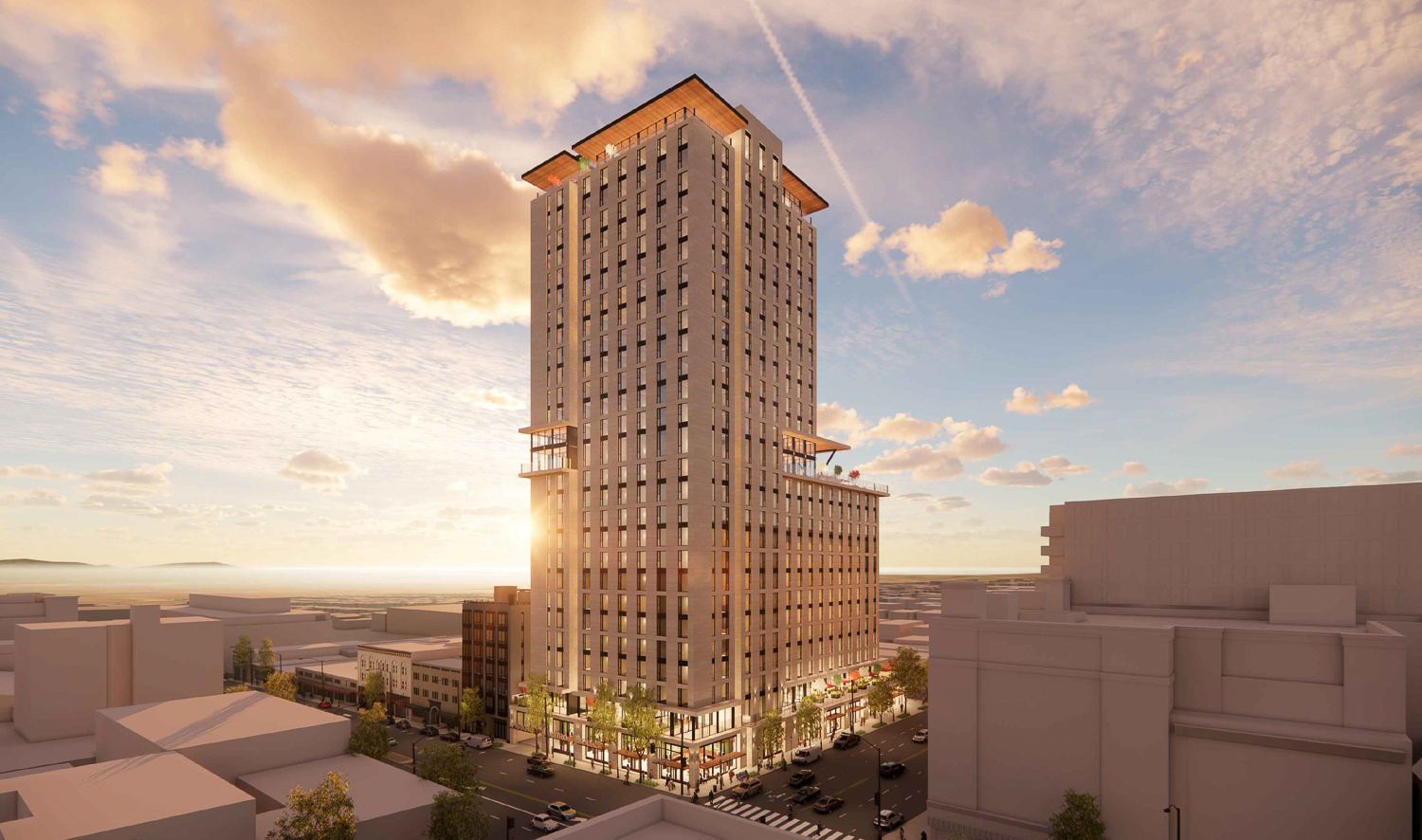
1998 Shattuck Avenue north-west view, rendering by Trachtenberg Architects
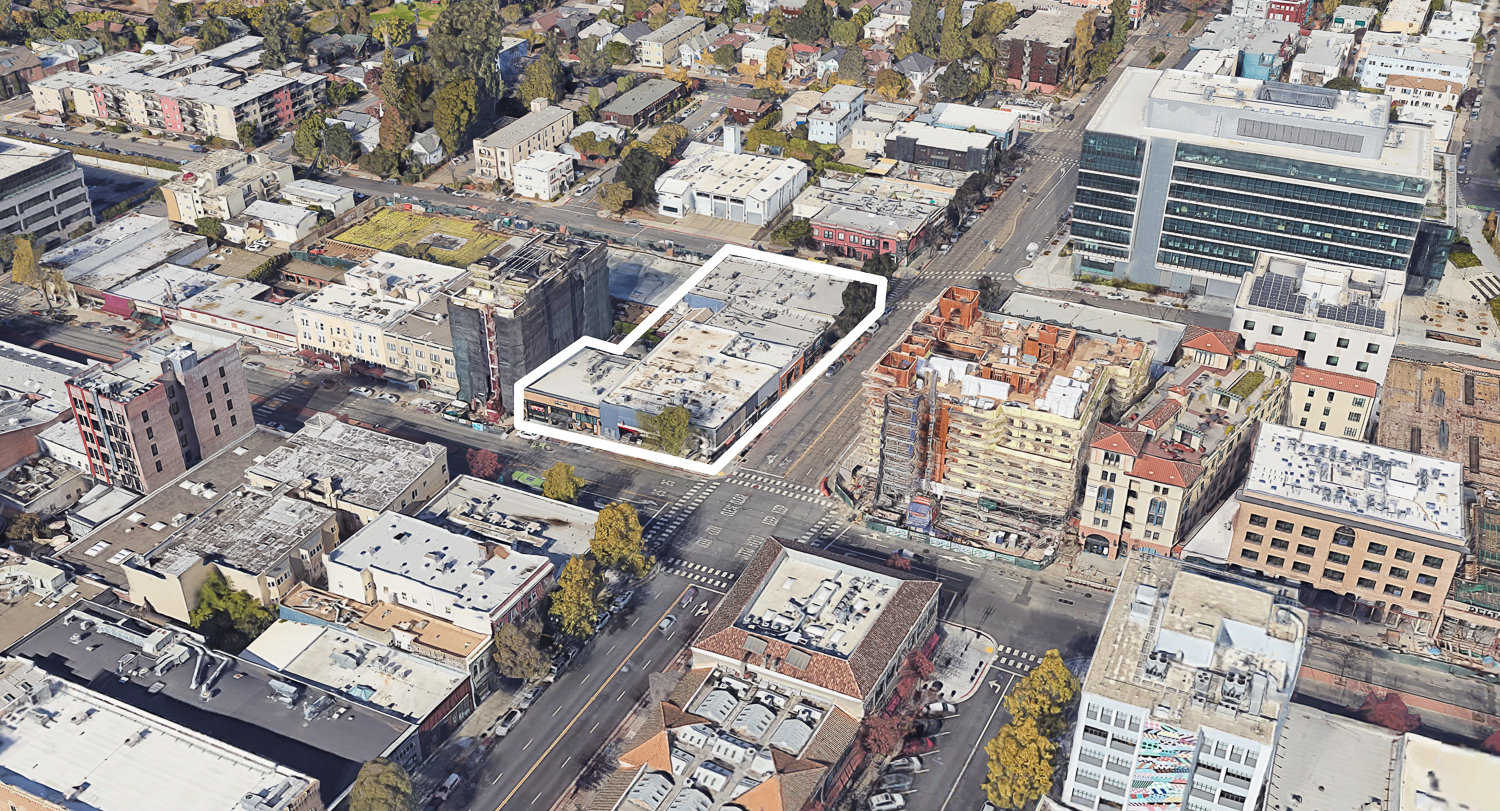
1998 Shattuck Avenue expanded property site outlined by YIMBY, image via Google Satellite
Immediately beside 1974-1998 Shattuck, construction has finished for the affordable housing project at 2012 Berkeley Way and the 205-unit Modera Berkeley project. Construction progress was documented the in the summer of last year for the six-story 2067 University Avenue project.
The estimated cost and timeline for construction have not yet been released.
Subscribe to YIMBY’s daily e-mail
Follow YIMBYgram for real-time photo updates
Like YIMBY on Facebook
Follow YIMBY’s Twitter for the latest in YIMBYnews

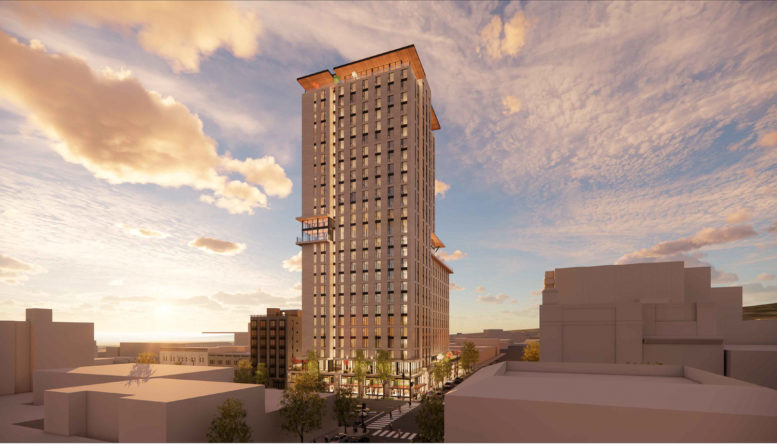




I realize it’s essentially baseline rhetoric at this point, but I really do find some concern with the massing of these buildings and the ruin they’re causing on the relative scale of the community; and not just in Berkeley.
It seems like zoning or some planning guidance should emphasize breaking up these block-wide, 100ft + structures so they feel a bit more in line with the smaller-scale urban fabric.
I think it’s central to the identity of even the densest little cities throughout the Bay Area, it’d be a shame to see it go away without real consideration.
A really dull design, barely more than a throwback to the international style which has blighted 90% of tall buildings for three generations now. If this were in Oakland it would disappear into the background as an uninteresting high-rise among many other uninteresting and a few interesting ones. In SF it would be background noise. Here it is a sadly pedestrian design in an EXTREMELY visible form against the mostly much smaller skyline of downtown.
Beyond excited that McDonalds is getting torn down.
Hopefully upstanding citizens can finally reclaim our downtown.
I’ve avoided that entire block of Shattuck for 8+ years because of the people outside the McDonalds.
Looks like it’s morning in America again – city council at least partially woke up.