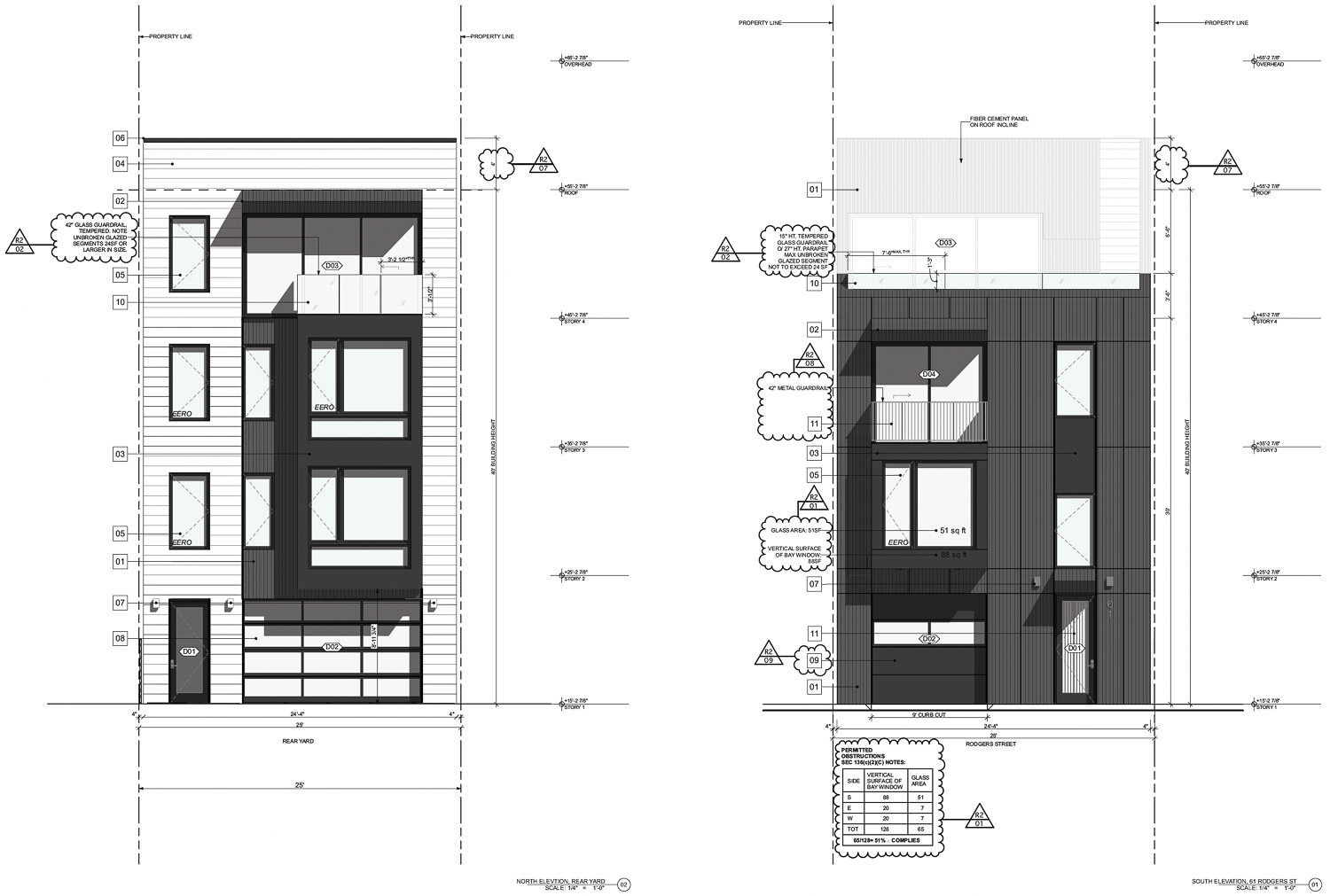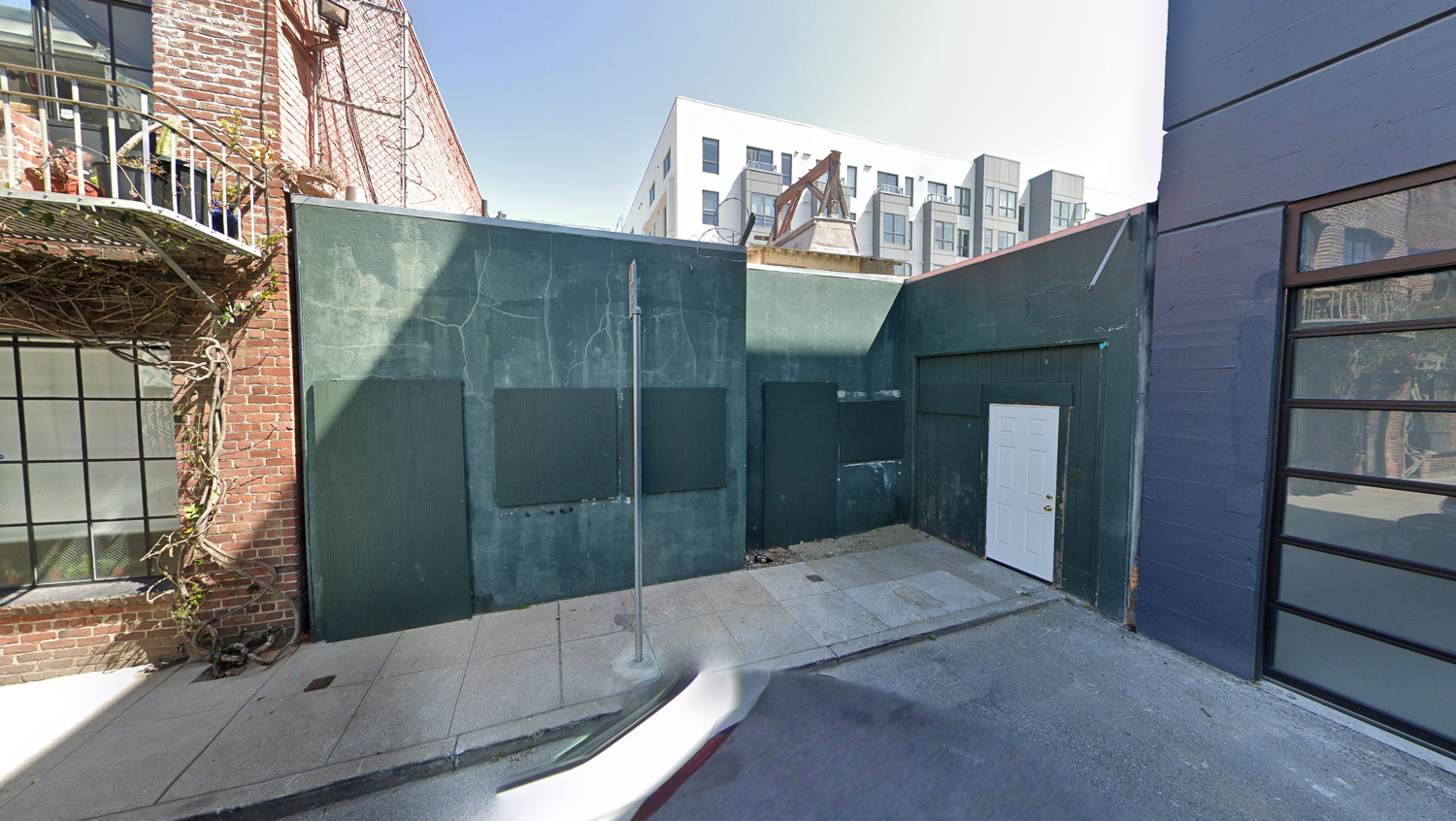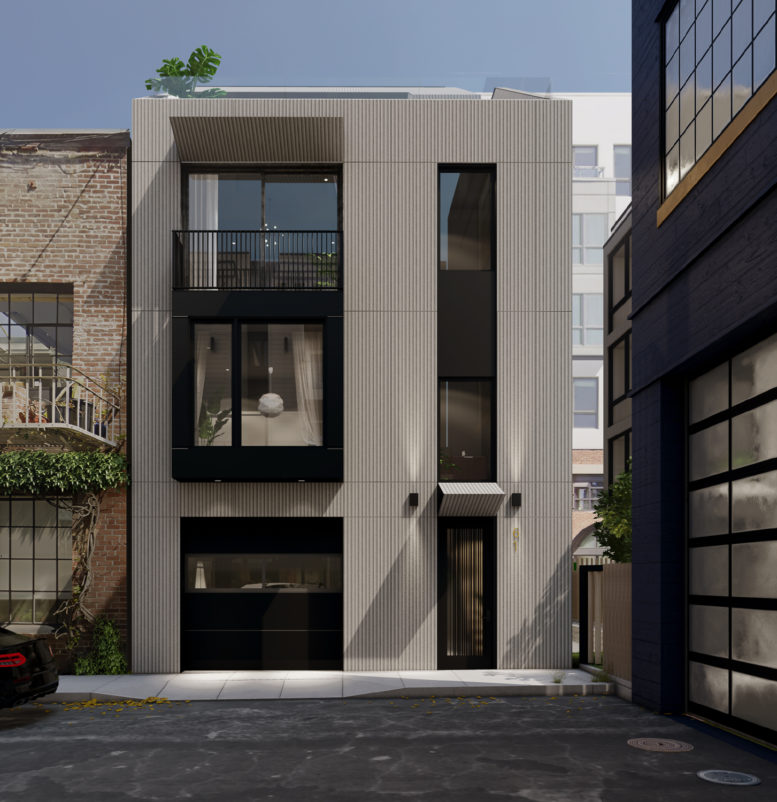New rendering and updated details have been shared for 61 Rodgers Street, a four-story residential infill proposed for SoMa, San Francisco. The plan will reshape a narrow vacant parcel with three homes. The revealed illustration shows off the work of the local RG-Architecture.
The 55-foot tall structure will yield around 4,370 square feet with 3,726 square feet for housing and 360-square feet for the single-car garage. Additional parking will be included for three bicycles at ground level. The smallest home will be at the ground level, connected to a rear yard. A three-bedroom apartment will occupy the second floor with an expansive kitchen and living room. The third and fourth floors will host a single three-bedroom apartment with four bathrooms and two private outdoor decks.

61 Rodgers Street facade elevations, illustration by RG Architecture
RG-Architecture is responsible for the design. The exterior will be wrapped with decorative fiber cement. A grilled grey-tone pattern facing Rodgers Street will create a pleasant tactile texture improved by sawtooth awnings protecting the third-floor balcony and resident entry.
The property is at the end of Rodgers Street, off Folsom Street, between 7th and 8th Street. MUNI bus lines offer transit across the city, with the Civic Center BART Station nine minutes away on foot, giving residents transit options across the region. Construction is expected to cost around $1.3 million, a figure not including all development costs.

61 Rodgers Street, image via Google Street View
San Francisco-based Klein LP is listed as the property owner.
Subscribe to YIMBY’s daily e-mail
Follow YIMBYgram for real-time photo updates
Like YIMBY on Facebook
Follow YIMBY’s Twitter for the latest in YIMBYnews






Great that presently underused space is being made into more housing. Since “The property near MUNI bus lines offer transit across the city, with the Civic Center BART Station nine minutes away on foot, giving residents transit options across the region.” Why can’t the “360-square feet for the single-car garage” be better used to create more bedrooms for one of the units? Wouldn’t that create more rent for the property owner?
Hi sfyimby.com owner, Your posts are always well-supported by research and data.