The planning process has started again for 469 Stevenson Street, a 27-story infill planned in SoMa, San Francisco. The 495-unit project had been appealed in a high-profile decision by the Board of Supervisors in 2021. Its second push through the planning process has come with a new streamlined appeals process designated by Governor Gavin Newsom. BUILD is the project developer.
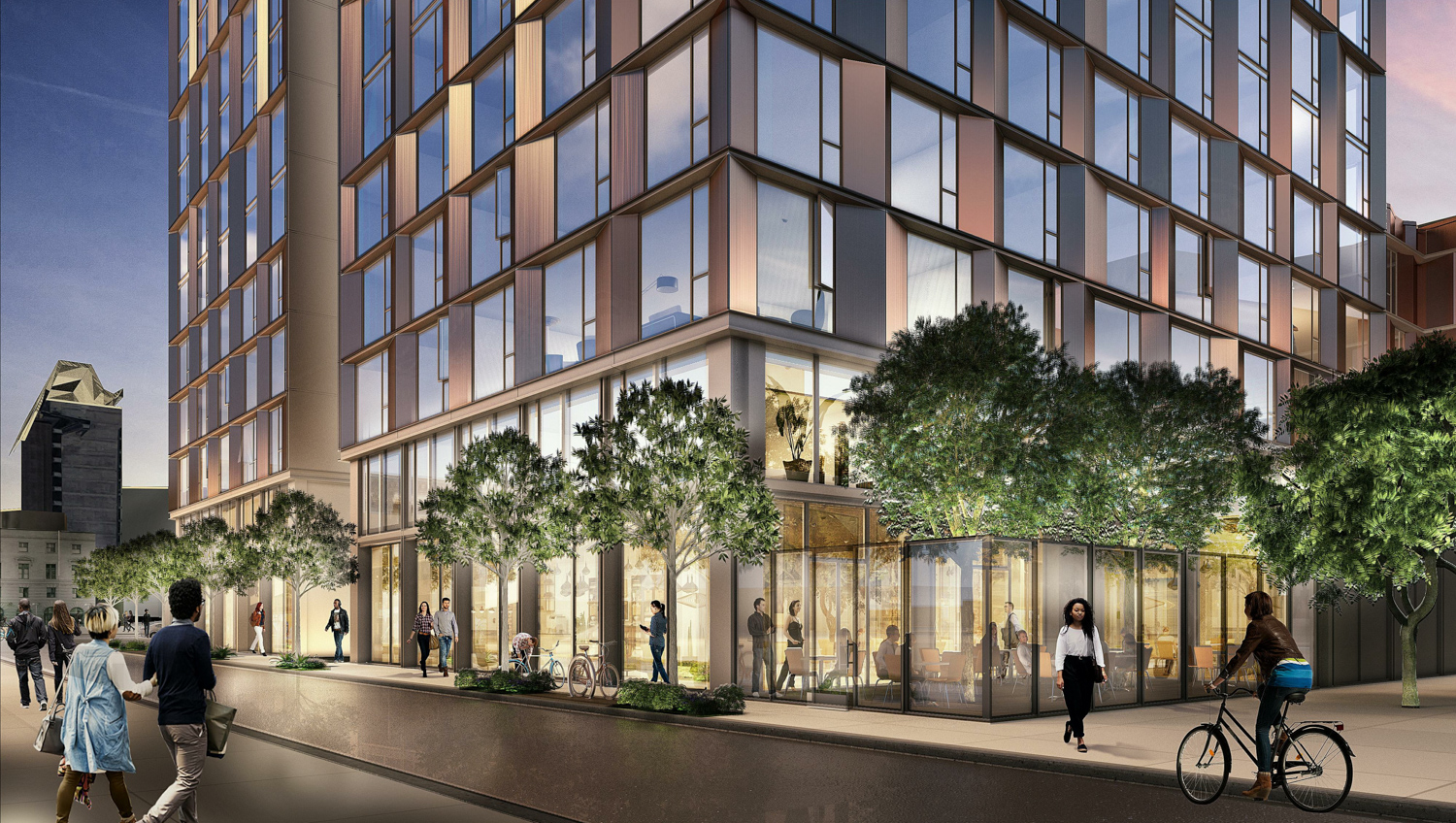
469 Stevenson Street street-level activity, rendering by Solomon Cordwell Buenz via May 17th 2021 planning document
The city’s Planning Department published a new public notice at the end of last month explaining that the project sponsor will be proceeding under new legislation that states “any judicial action challenging the certification of the Environmental Impact Report (EIR) or the approval of the project described in the EIR” will be sent to the court of appeals or the Supreme Court, with a 270-day deadline for resolution.
The application is submitting an application to the Governor’s Office of Planning and Research as an Environmental Leadership Development Project. The protection came because of an approval letter published by Governor Gavin Newsom. According to reporting by the SF Chronicle, this precedent may apply state-wide, meaning any housing development costing over $15 million could apply for a similar streamlined appeals process.
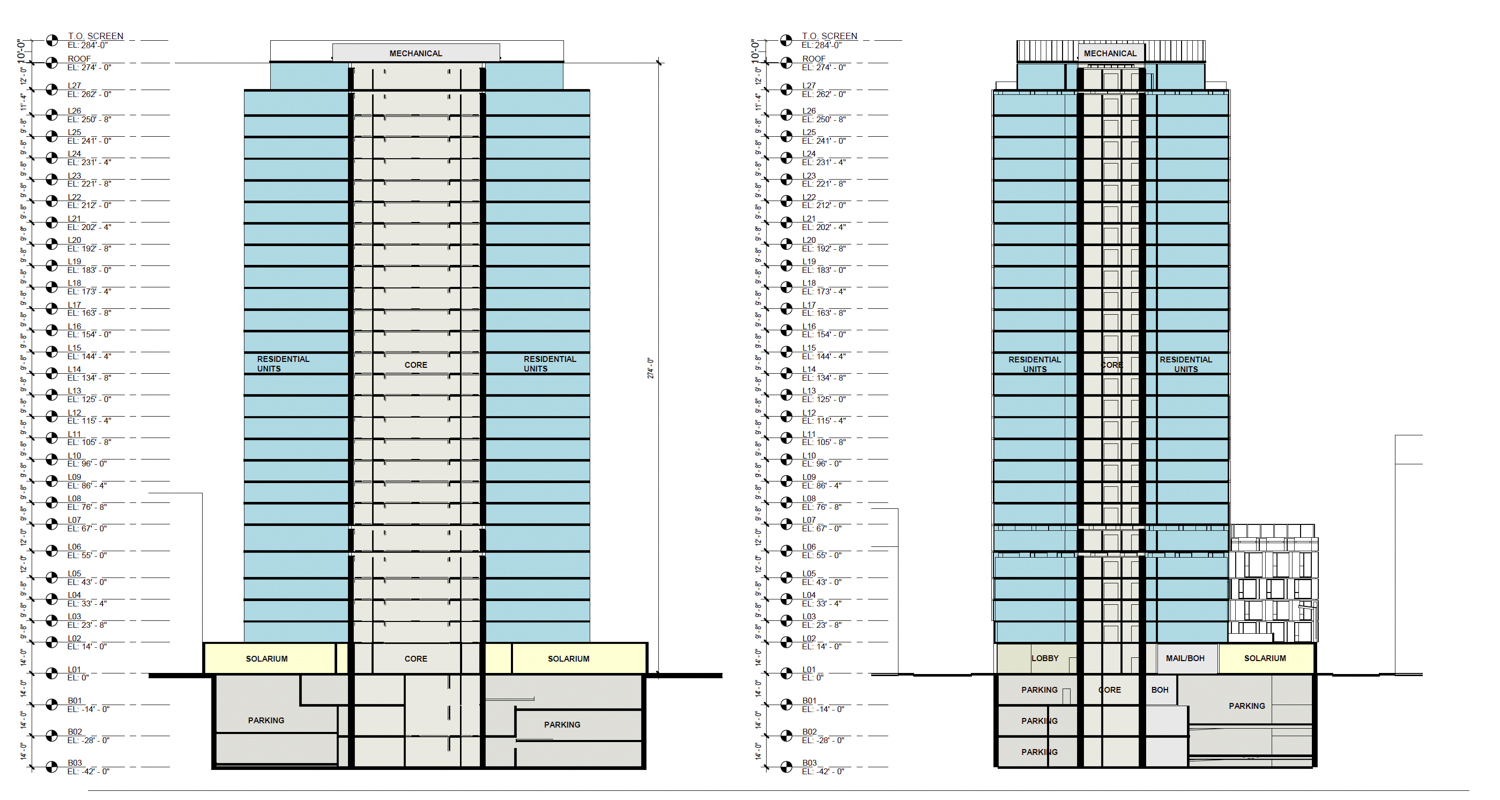
469 Stevenson Street vertical elevation, illustration by Solomon Cordwell Buenz
The project was appealed by YBNC with some concerns, among other issues raised, about the geotechnical review process for the tower. While the Planning Commission believed the review was sound, the Board of Supervisors voted to deny approval in an 8-3 vote. Assemblymember Matt Haney, then the District 6 Supervisor where the property sits, immediately took to Twitter to denounce his colleague’s decision to reject nearly five hundred homes to replace surface parking.
Ahead of the vote, City Staff published the following rebuke of the claimed issue, writing that “the Appellant fails to demonstrate that the FEIR’s conclusions are not supported by substantial evidence. Contrary to the Appellant’s claim, the FEIR includes a thorough analysis of the proposed project’s geotechnical impacts. Therefore, the EIR’s analysis is correct in its conclusions and no further response is warranted.”
The 290-foot tall structure will yield around 535,000 square feet with 425,640 square feet for housing, 3,990 square feet for retail, and 30,000 square feet of open space. Unit sizes will vary, with 192 studios, 149 one-bedrooms, 96 two-bedrooms, 50 three-bedrooms, and eight five-bedroom units. Of the 495 units, 73 will be designated as affordable housing, with 45 for households earning around 50% of the Area Median Income, 14 units for 80% AMI, and 14 units for 110% AMI households. Parking will be included for 178 cars and 227 bicycles. The bicycle parking will be included on the basement level, accessible from the garage or lobby.
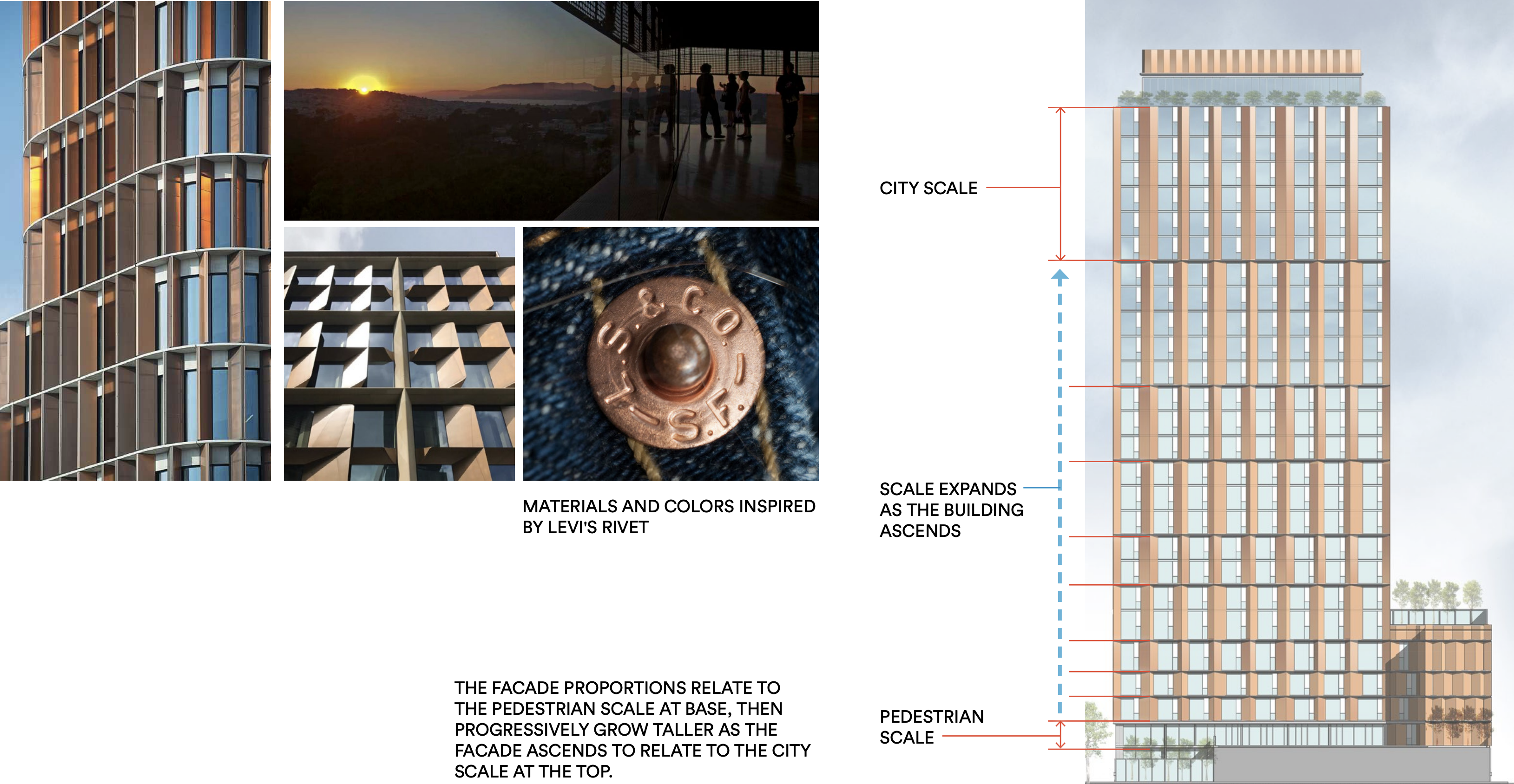
469 Stevenson Street design inspiration, rendering by Solomon Cordwell Buenz
Solomon Cordwell Buenz is the project architect, with landscape architecture by The Miller Company. The new EIR published shows the same design in 2020, influenced by the copper rivets in Levi’s denim jeans. The company was founded in San Francisco in 1853. The building is clad with copper-tone metal panels between floor-to-ceiling windows to provide ample natural lighting for every unit.
BUILD is the same developer behind One Oak and 830 Eddy Street. Increased plans for One Oak have resurfaced and are being considered, also designed by SCB.
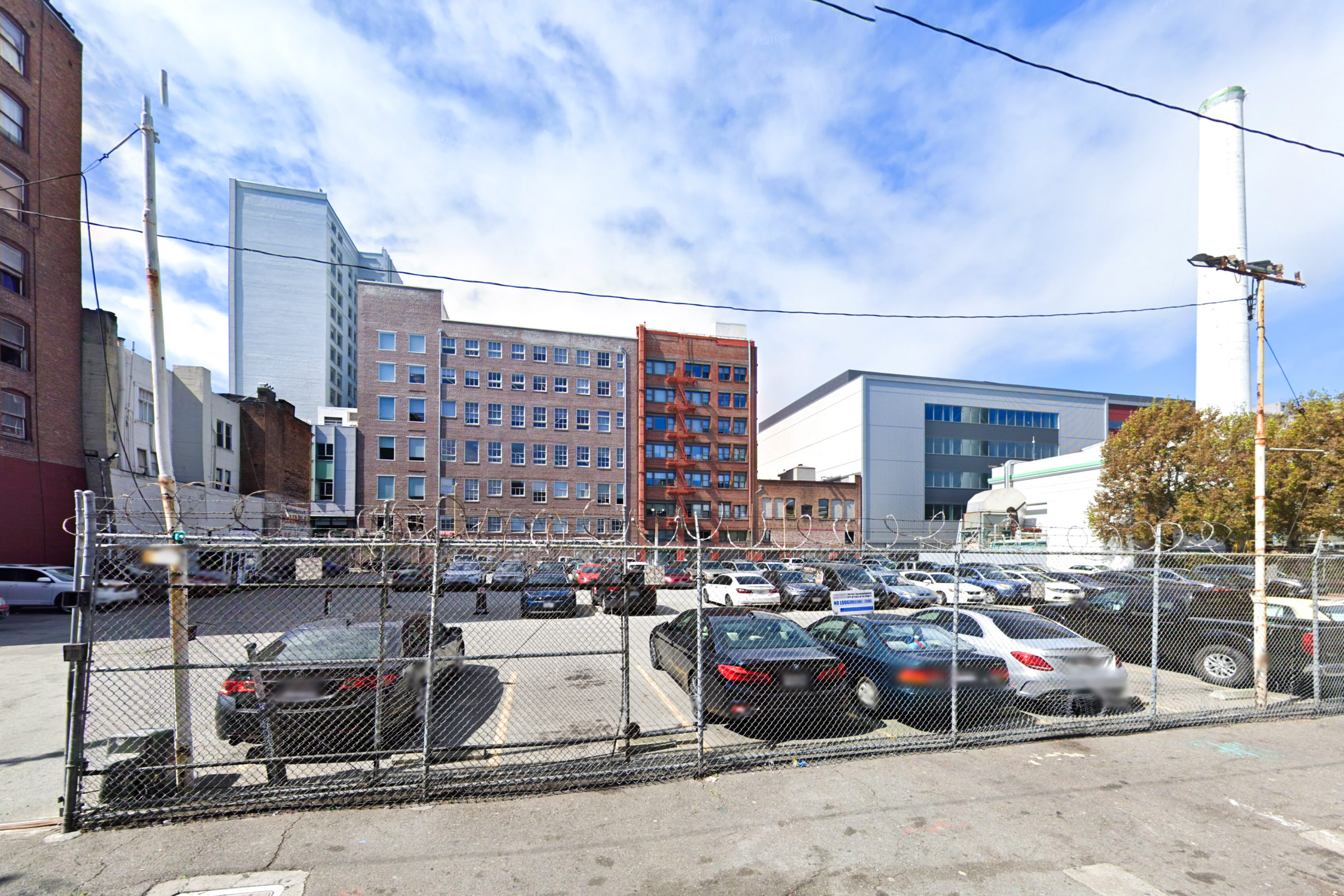
469 Stevenson Street, image via Google Street View
The project is scheduled to be reviewed by the Planning Commission on April 20th. Construction is expected to cost over $200 million and last around 36 months from groundbreaking, though an estimated date for that has not yet been established. Once complete, the building is expected to achieve LEED Gold certification or higher.
Subscribe to YIMBY’s daily e-mail
Follow YIMBYgram for real-time photo updates
Like YIMBY on Facebook
Follow YIMBY’s Twitter for the latest in YIMBYnews

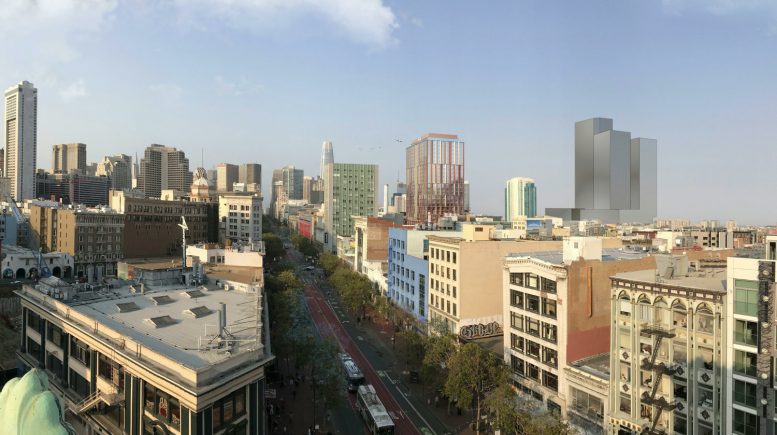




Love the number of 3 bedroom units! I hope this breaks ground soon!
& 8, 5-bedroom units. Finally a building that isn’t just cubbies for transitional living.
This looks amazing! Housing yet a beautifully designed building to inspire generations.
they should have made it twice the height~!
Amazingly creative architects’ drawings of a high-rise apartment house to be sited between two one-lane alleys (Stevenson and Jessie), in a district full of elderly brick buildings, and next door to a large steam generating plant.
Anyone see problems with that? Nah!
(It’s not the building, which would be very nice. It’s the site.)
Tin foil comments are my favorite. Keep em coming!
I don’t see problems with that. The brick buildings are not that tall and probably retrofitted, I am sure they have considered the steam-generating plant. There are other buildings with one-lane alleys. I lived in a highrise with one opening for 200 cars and it was never a problem. Most people to public transit to work and only used their cars on weekends or in the evenings.
I was thinking more in terms of the next major earthquake and access for emergency vehicles, especially if the streets are littered with rubble from those brick buildings. As far as routine everyday access goes, the building would only be one door from 6th Street — no problem with that.
Great that more housing is being created. In a transit rich area can the added cost of “Parking will be included for 178 cars” be justified?
The parking is all underground, what would they do with that space otherwise? If they anchor the building to bedrock they are digging it anyways. That isn’t much parking for the size of the building. It is justified because most people still have cars. If you want to rent/sell them it is required for most people in the Bay Area.