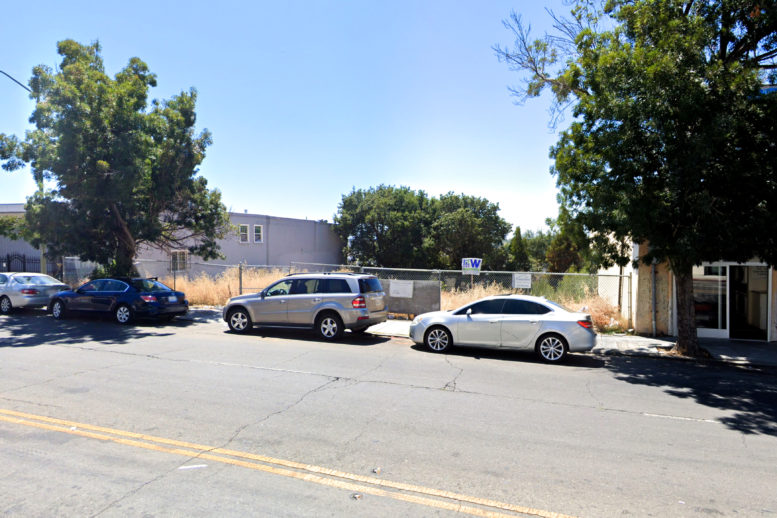New permits have been filed for a six-story affordable housing infill at 9809 MacArthur Boulevard in Castlemont, Oakland. The project will create 49 units designated for extremely low-income households, streamlined using Assembly Bill 2162. Banta Design is responsible for the application and design.
The six-floor structure will yield around 37,360 square feet with 28,590 square feet of housing, 1,140 square feet of offices for supportive housing, and the remaining floor area for an eight-car garage at ground level. Additional storage will be included for 50 bicycles, while surface parking on the property will house an additional 15 cars.
Of the 49 units, 48 will be efficiency units for households earning less than 30% of the Area Median Income. The remaining unit will have two bedrooms for a very low-income resident, likely the property manager. Resident amenities will include a security office, case management, computer lab, community meeting room, social lounge, library, laundry rooms on each floor, and a bicycle/dog wash. A cafe will be connected to the rooftop deck.
Banta Design is the project architect. While renderings have not yet been published, the project application describes a concrete podium capped with type-III construction wrapped with cementitious panel board siding, large windows, and perforated metal sunshades. The rooftop will be capped with solar panels.
The 0.23-acre property will require two merged parcels by the corner of 98th Avenue along MacArthur Boulevard. Future residents will be near a small retail nexus along the avenue, culminating in the Foothill Square Shopping Center strip mall. Nearby destinations include the Bishop O’Dowd High School and the Oakland Zoo.
The estimated cost and timeline for construction have not yet been established. The project team has not yet replied to a request for more details. Velma Mae Campbell Land Holdings, LLC, linked to a Hayward address, is the property owner.
Subscribe to YIMBY’s daily e-mail
Follow YIMBYgram for real-time photo updates
Like YIMBY on Facebook
Follow YIMBY’s Twitter for the latest in YIMBYnews






Good that more supportive housing is being created in Oakland. However since public transportation is available, can that added cost of “eight-car garage at ground level” and ” house an additional 15 cars” be justified?
Please please continue to send me all & any information about apartments for low income families especially with disabilities & homeless like myself Thank you