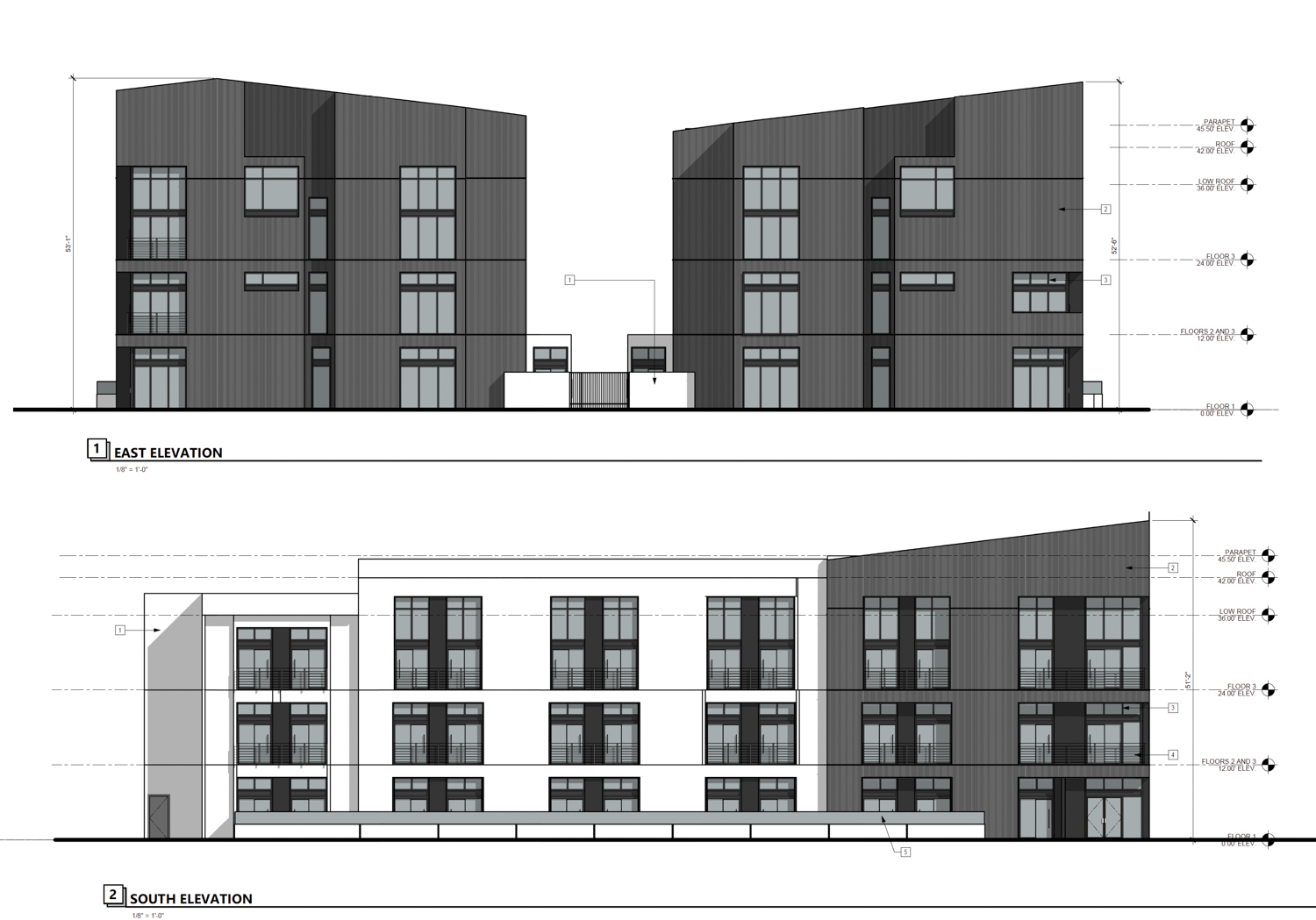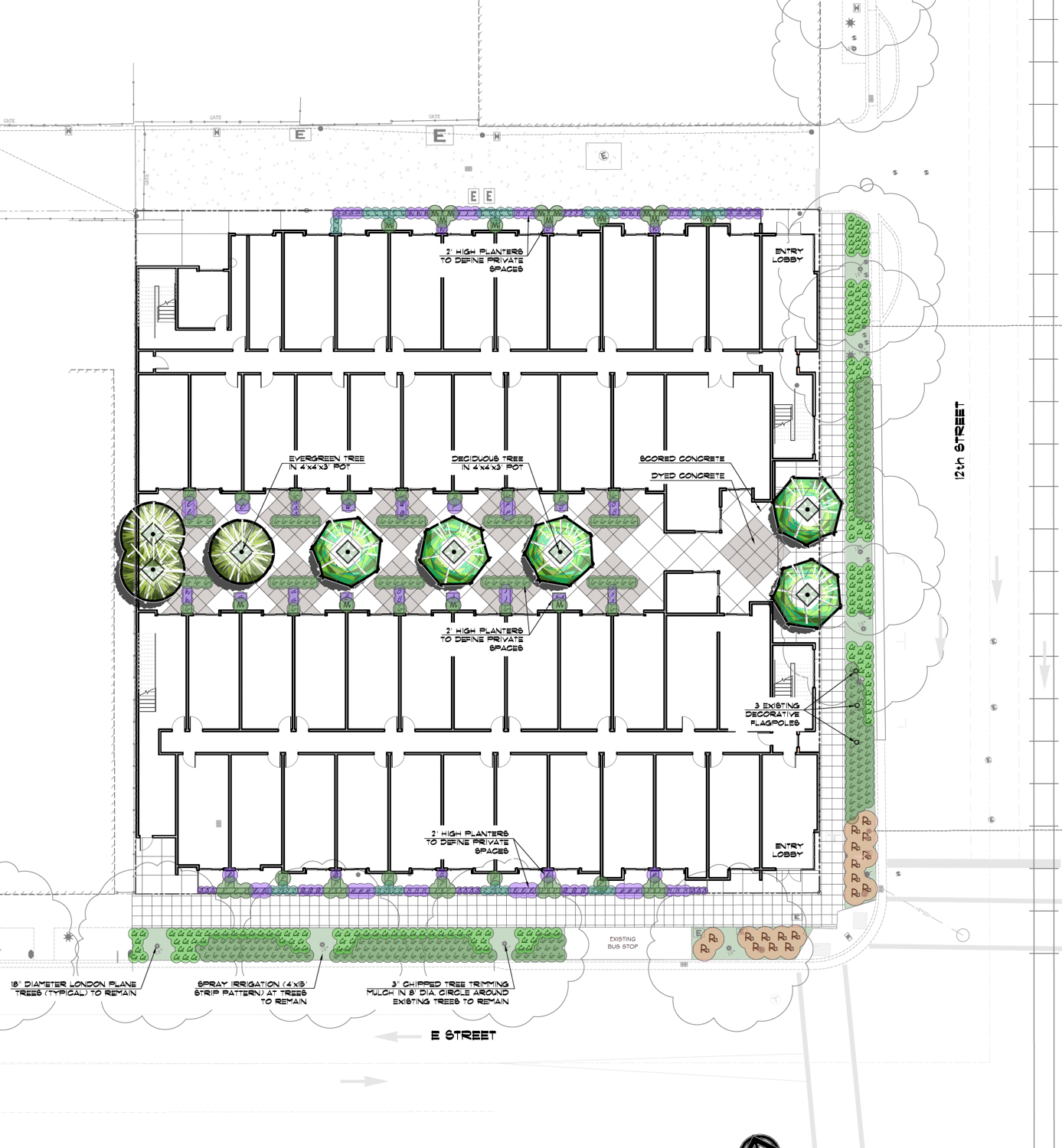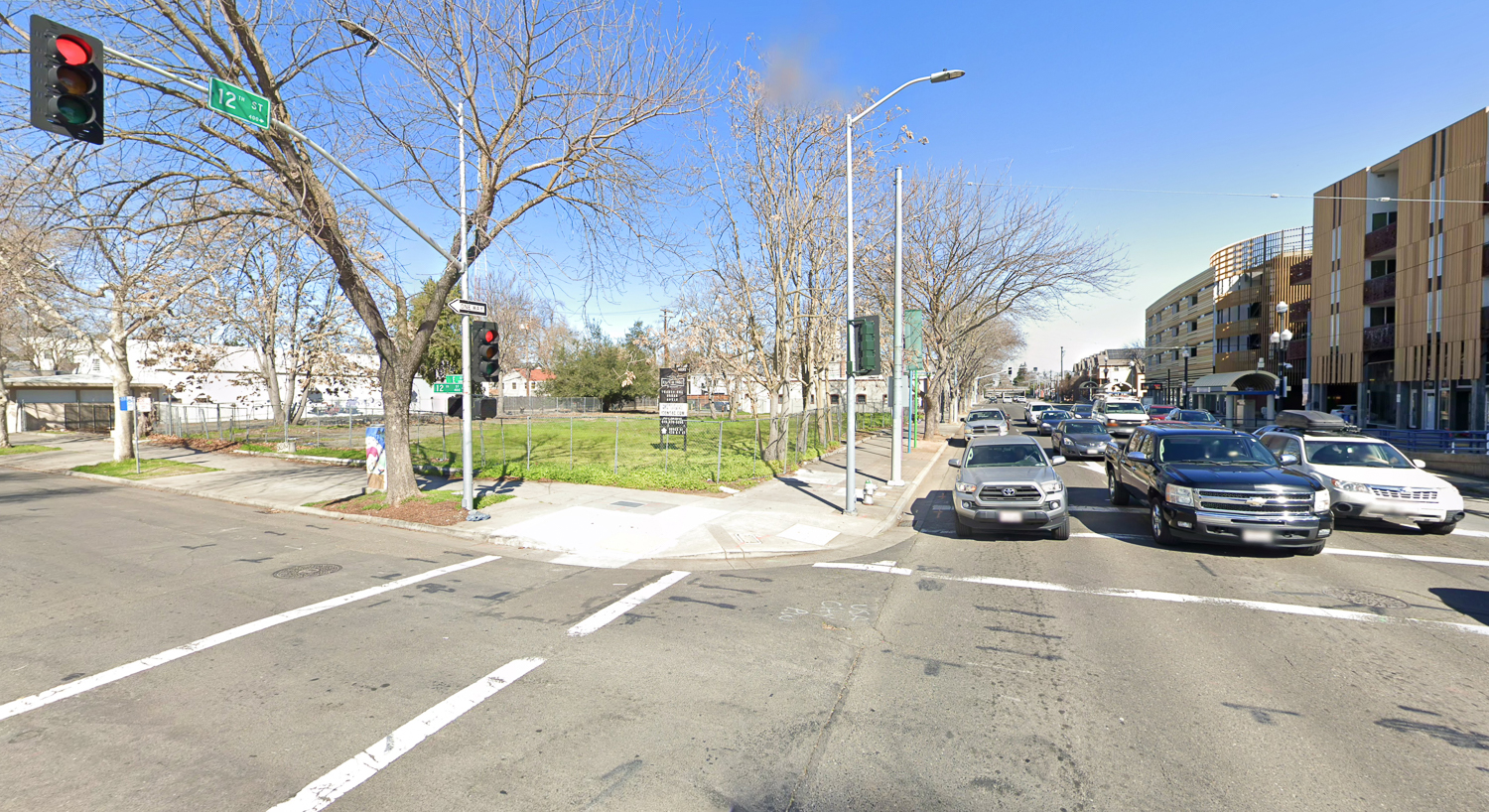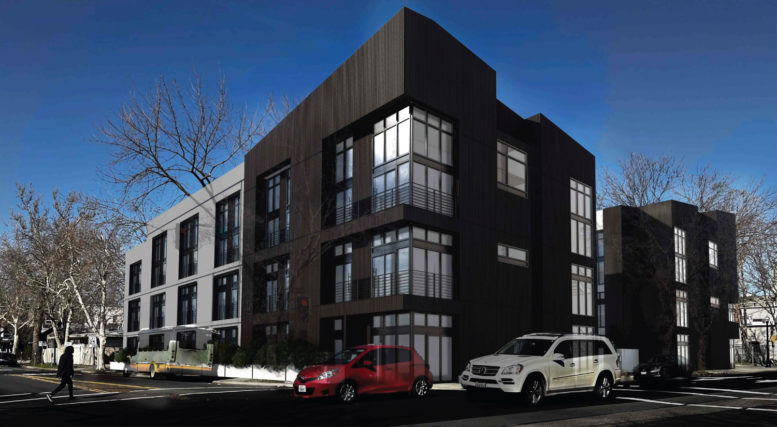New renderings have been revealed alongside a new proposal by a different developer and architect team for 424 12th Street in Alkali Flats, Sacramento. The project will build 130 new homes on the currently-vacant parcel. Ibex Ventures, a real estate firm founded late last year, is now the project developer.

424 12th Street facade elevation, image by 19Six Architects
The 45-foot tall structure will yield around 58,780 square feet. Unit sizes will vary with 84 studio and 46 loft-style apartments. One unit will be designated as a live/work residence. Bicycle parking will be included at ground level by the central pathway and beside a common lounge. While the plan now includes more units, the apartment sizes have been reduced. The initial plan by HRGA proposed 94 homes, of which there were 38 studios, 48 one-bedrooms, and eight two-bedrooms.

424 12th Street site map, illustration by Garth Ruffner Landscape Architect
19Six Architects is responsible for the design. The small infill uses grandiose vernacular to leave an impression on pedestrians, culminating in the sharp raised parapet at the corner of 12th and E Street. The exterior will contrast white plaster and charcoal metal panels.
Garth Ruffner is responsible for the landscape architecture. The outdoor programming includes a line of shrubs between the sidewalk and the streets. Two trees will be planted by the entry to an internal landscaped pathway shaded by trees. Ground-level units facing E Street and Democracy Alley will also have a private balcony with planters, acting as sound buffers to improve privacy.

424 12th Street, image via Google Street View
The corner-lot property is located along the 12th Street thoroughfare, between E Street and Democracy Alley. Prospective tenants will find retail and small grocery stores nearby, along with the Blue light rail station. Downtown Sacramento and the California State Capitol building are less than 15 minutes away from the apartment on foot.
Vertical Pacific is responsible for civil engineering, and Gateway Development Company is the property owner. The estimated timeline for construction has yet to be established.
Subscribe to YIMBY’s daily e-mail
Follow YIMBYgram for real-time photo updates
Like YIMBY on Facebook
Follow YIMBY’s Twitter for the latest in YIMBYnews






That’s a great project! If it were 5 stories I’d be happier, but it’s still great to see the area around RT stations build up over time.
This design is more striking than the previous. I like.
Another disappointing proposal.
I dislike BOTH old and new designs. However, if I had to choose between the two, I’d give the previous design a slight edge. At least the old version is taller and offers a greater chance for public engagement.
Of course, I am always going to favor taller proposals. I am tired of Sacramento’s weak, low-rise “skyline.” After the 2007 / 2008 economic downturn, I was happy to see any development, tall or short. However, Sacramento developers must aim higher.
Now, I don’t mind a 3-story building nestled in between single-family homes, on a tiny lot or along an alley. For example, I really like the micro developments from Indie Capital and Bhandal Construction. However, larger plots of land, and properties along major corridors within the Central City require taller buildings. This project would be on the corner of 12th and E Streets. The site is about 1/8th of a block – Not big, but not tiny. Also, 12th Street is a major street into Downtown Sacramento from the 160 Freeway. Therefore, three floors just ain’t gonna cut it. Quite frankly, a five-story building is nothing to write home about either. For this property, I say the building(s) must be six floors at the minimum.
With certain exceptions, I think that most new developments in the Central City should be mixed-use. They must serve tenants AND the public. They should all have one or two ground floor Retail, Restaurant, Bar, Entertainment, and/or Grocery spaces. (“True public spaces”)
I am not a big fan of Live/Work “Lofts” because they’re often not true public spaces. Having said that, I have seen a handful that double as art studios, small law offices, travel and insurance agencies, and even small gyms for personal trainers. Therefore, Live/Work lofts can slightly energize an area with public activity. Although the old design lacked the true public spaces I desire, it did have SIX Live/Work Lofts. The new design only has ONE Live/Work Loft, so it won’t provide the same level of public engagement as the old design. Heck, even some of the micro developments from Indie Capital and Bhandal Construction include true public spaces on the ground floor, so why can’t this larger development, on a major road, do the same?
Some may prefer the new design since it does not include parking. I prefer to stay out of the pro-car / anti-car debate. However, I will say that the old design had 15 parking spaces that were associated with the SIX Live/Work Lofts. Evidently, the old design’s architect expected the public to visit the property and engage with the Live/Work Lofts. (You may need a few parking spots so people can visit.) The new design’s complete lack of parking only solidifies my belief that it won’t energize that corner with public activity.
Based on everything above, I find this new design to be very underwhelming. Yes, it fills an ugly hole. But when you think about it, the developer wants to build a suburban-style, single-use apartment complex. Projects like this don’t belong in the Central City… Especially, on prime pieces of land, along a major corridor.
Now, I will stipulate that I have not considered the “grandiose vernacular [that leaves] an impression on pedestrians.” But we all know that a “grandiose vernacular” is very hard to quantify… Especially, since it’s a horse s**t term used by the developer to justify a development that is too short and completely lacking in public engagement.
Over the past couple months, I’ve seen numerous “ho-hum” proposals for the Central City. Many of these underwhelming proposals are on large plots of land, and they are along busy corridors. For example, I heard that a developer wants to put up a 3-story residential building on the southeastern corner of 3rd and R Streets… A 3-story building that takes up an entire downtown block?!? NO!! Absolutely not.
Another example… 29th Street CRAPital just broke ground on 327 garden-style apartment units that will take up a good portion of the River District. Garden-style apartments don’t belong in what is supposed to be an extension of the Central City’s “Grid.” That area will become a quiet suburb. I would rather they turn the River District into a large public park than turn it into a suburb.
A few notes to all developers: Proximity to the Central City does not make your project part of the Central City. It does not make your project urban. Also, boxy apartment buildings with faux loft-style appointments aren’t urban either.
While I am on my soapbox, I want to discuss the styling of all these low-rise and midrise apartment complex proposals: Am I the only one who thinks all these new projects are beginning to look the same? They all suffer from the awful, “Developer Modernist” architectural style that has infected the Central City. With very few exceptions, the buildings aren’t unique, and they aren’t inspiring. Essentially, they’re just wood boxes with foam or fiber backed cement panel cladding. Usually, the cement / plaster layer is so thin that it cracks after a couple months. The paint is so cheap that it starts leeching out after the first couple rainstorms.
Some of these boxes have corrugated steel “focus walls” that are supposed to remind you of old warehouse and loft buildings. But that’s the problem… They aren’t old warehouses or lofts. Instead, they are just cheap approximations of fine old buildings from 100+ years ago… Buildings that were constructed by true craftsmen.
There are very few proposals that aren’t just cheap wood boxes. None of the designs have curves or distinct styling. Almost all of the proposals look like they could have been designed by the same architect… as a joke. I understand that developers must profit, but do they have to sacrifice good design in the process?
I’m sorry, but Sacramento can’t allow this crap any longer. I think the planning department and the city council need to put a stop to these ho-hum, boring, underwhelming, low-rise and mid-rise projects.
I understand that construction costs are way too high right now. I know that developers pay a large premium just to build in California. I also recognize that interest rates are high, making it hard to raise the capital. So why not batten down the hatches and wait until the market improves? In the meantime, we can still build micro-developments to help fill the city. But we can’t allow prime sites to become forgettable human storage facilities. New projects should serve the community, not just residents/tenants.
After the 2007 economic downturn, I was told by those “in the know” that Sacramento needed to prove itself before higher profile developments could begin sprouting out of the ground. So, as I mentioned above, I cheered on the smaller low-rise and midrise developments. Although I wasn’t in love with their designs, I thought that with each success, we were one step closer to getting landmark buildings.
Well, it has been 15 years, and the only big developments have been state office buildings, a county courthouse, and a heavily subsidized stadium plus an ugly hotel for the Sacramento Kings. Where did the private developers go? They don’t mind building the Leaning Tower of San Francisco. The don’t mind building multiple high-rise apartment blocks in Los Angeles and San Diego. Heck, even cities like San Jose, Oakland, and Berkeley are seeing high-profile projects. What about Sacramento?
I think Sacramento should inform developers that they must aim higher or leave town.
OK… The market is bad right now. So, let’s put a moratorium on large developments for a while. If construction costs are too high and money is too hard to get, then wait until prices come down and money starts to flow again.
In the 70s and 80s, Sacramento allowed the development of numerous 1 and 2 story office buildings along R and S Streets. The buildings are cheap havens for state agencies, unions, and other lobbying organizations. Being offices, they are open during the day and closed at night and on the weekend. For decades after their construction that area was quiet and lifeless. Thankfully, recent developments breathed life onto R and S Streets. However, many of those cheap office buildings are still going “strong.” It will take probably two more decades to replace the offices with better uses for the land. I am sure those cheap office buildings met certain needs, replaced decrepit buildings, and made the developer a lot of money. However, because there were so many, they also completely robbed two major streets of their energy. Let’s not cheer on the same project repeatedly. Instead, let’s demand for better.