New plans have been filed for a six-story residential infill at 3801 Telegraph Avenue in Mosswood, Oakland. The BART-adjacent plan has been reduced from 158 units to 110 rental units, reducing the height by just eight feet. Riaz Capital is the project applicant.
Writing to the city planning department, Riaz Capital explained that “due to the current financial environment and the delay in the processing of this project, we have chosen to reduce this project to a 5-story building in order to reduce the overall cost of the project.”
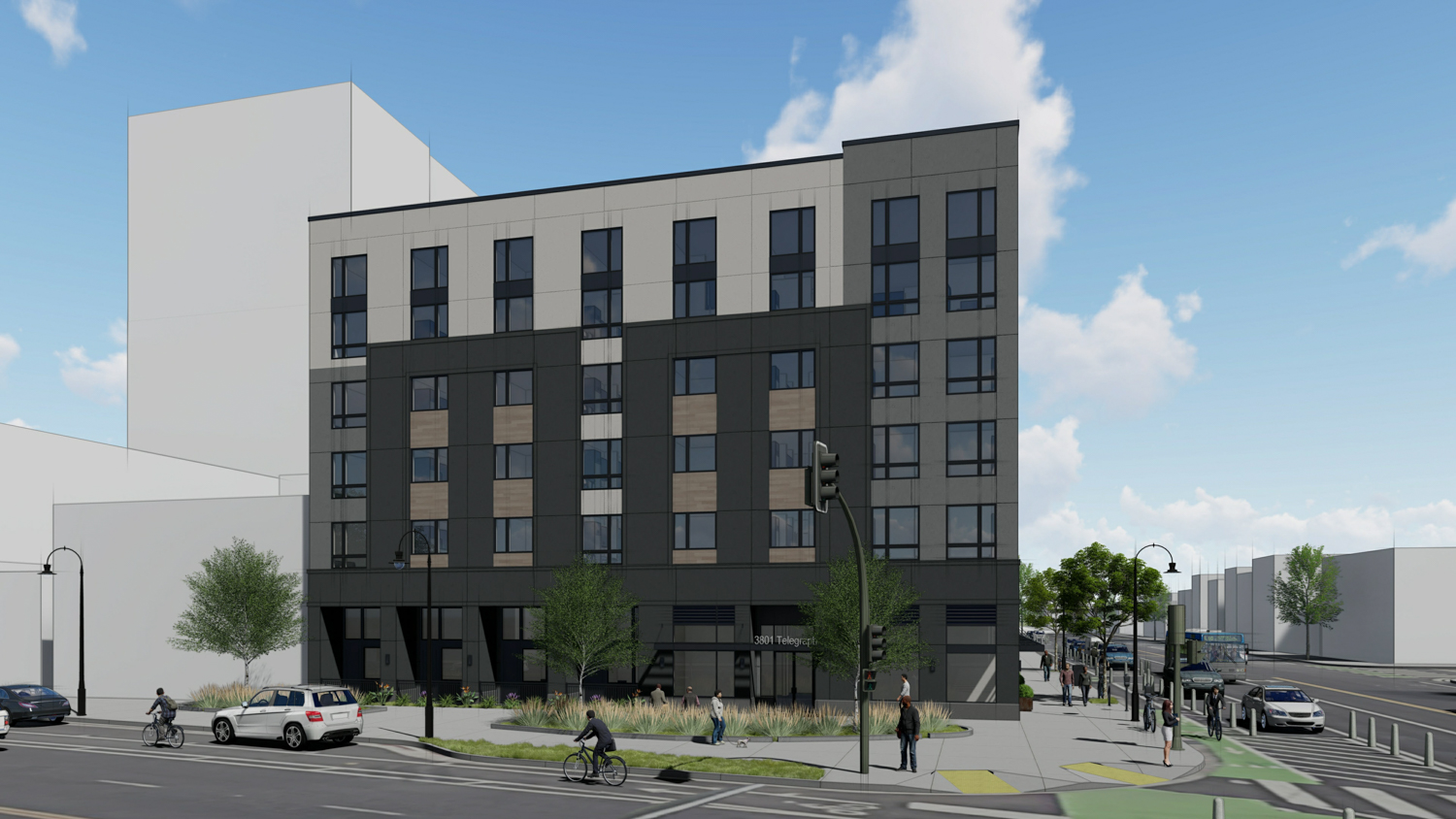
3801 Telegraph Avenue, rendering by Left Coast Architecture
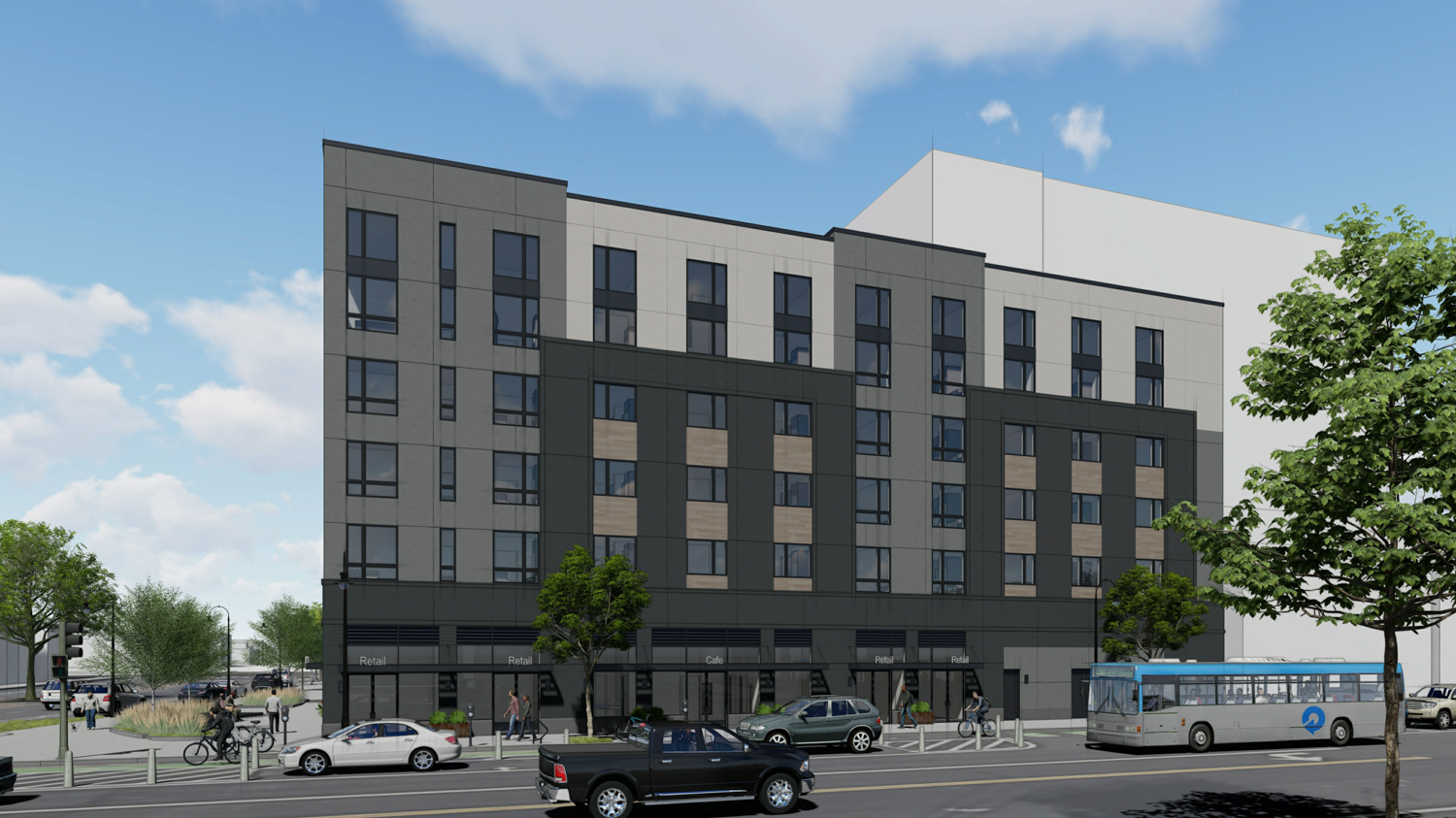
3801 Telegraph Avenue side view, rendering by Left Coast Architecture
The 67-foot tall structure will yield around 57,820 square feet, with 55,470 square feet for housing and 2,350 square feet for commercial retail. Parking will be included for 46 bicycles and no cars, a decision that should bolster public transit while reducing congestion. Most units will be studios with 327 to 507 square feet each, with four two-bedroom apartments. Twenty units will be designated as affordable to moderate-income households.
The ground-level floor will include four retail condos and a cafe. A small lobby by the leasing office and mailroom connect with a corridor to the fitness center and landscaped courtyard. The open space will include seating, a patio space, synthetic turf, and planters. The building is technically five floors, with the top floor of windows occupied by a loft.
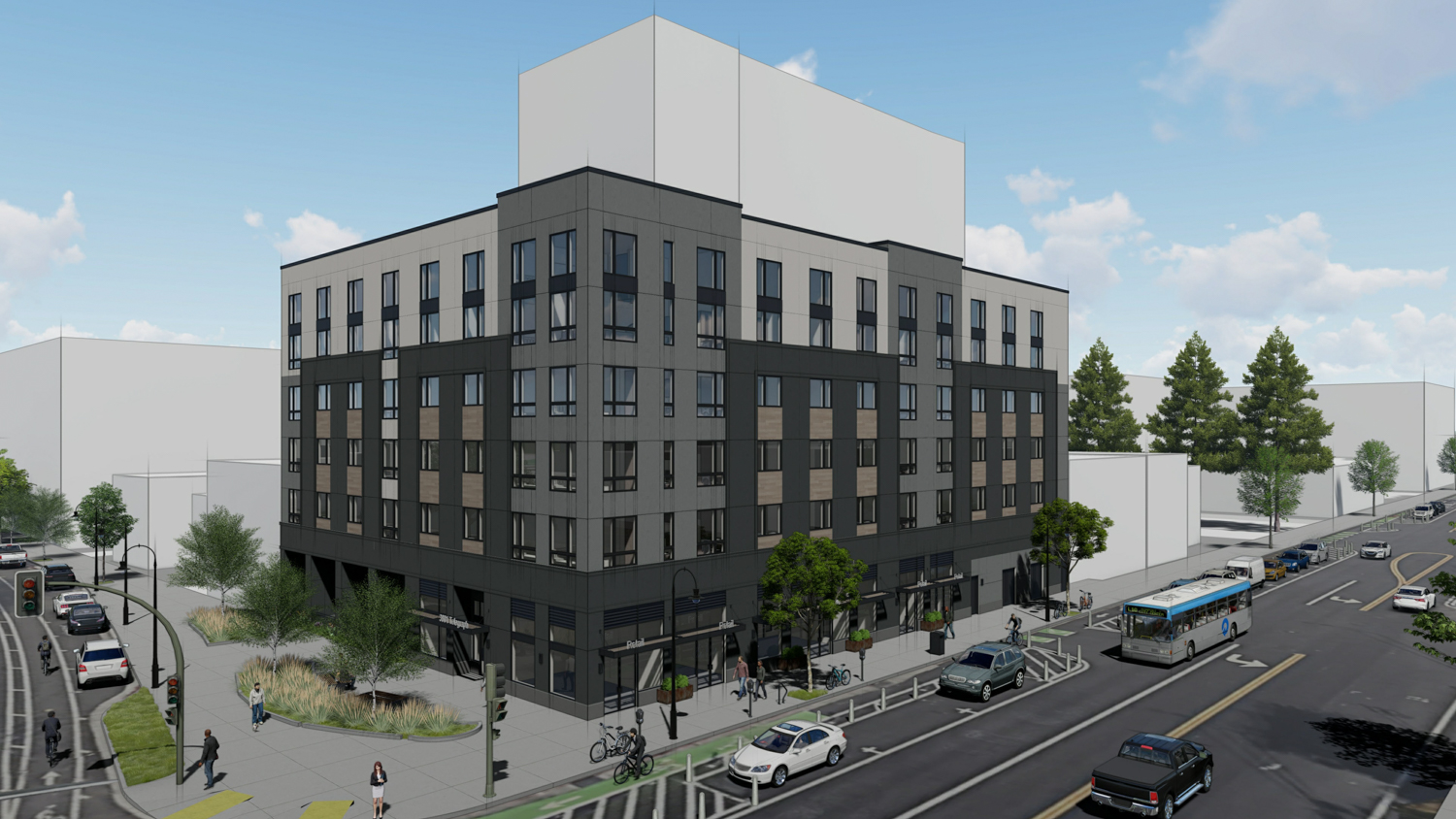
3801 Telegraph Avenue drone view, rendering by Left Coast Architecture
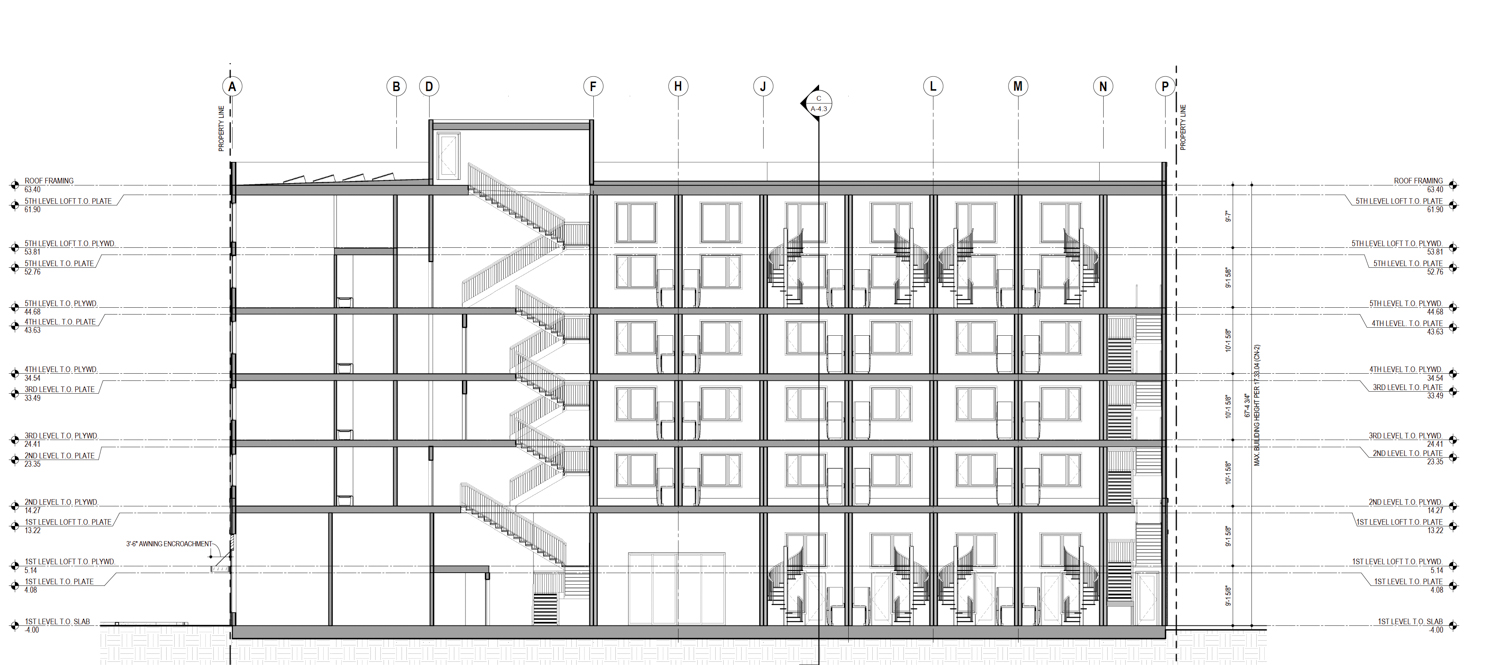
3801 Telegraph Avenue cross-section, illustration by Left Coast Architecture
Left Coast Architecture is responsible for the design. The project facade is articulated with setbacks and massing to reduce the overall scale of the building visually. This is partially achieved by contrasting the darker base with a white crown. The exterior will be clad with stucco, concrete, and wood-look tiles. Jett is responsible for landscape architecture and CBG is the civil engineer.
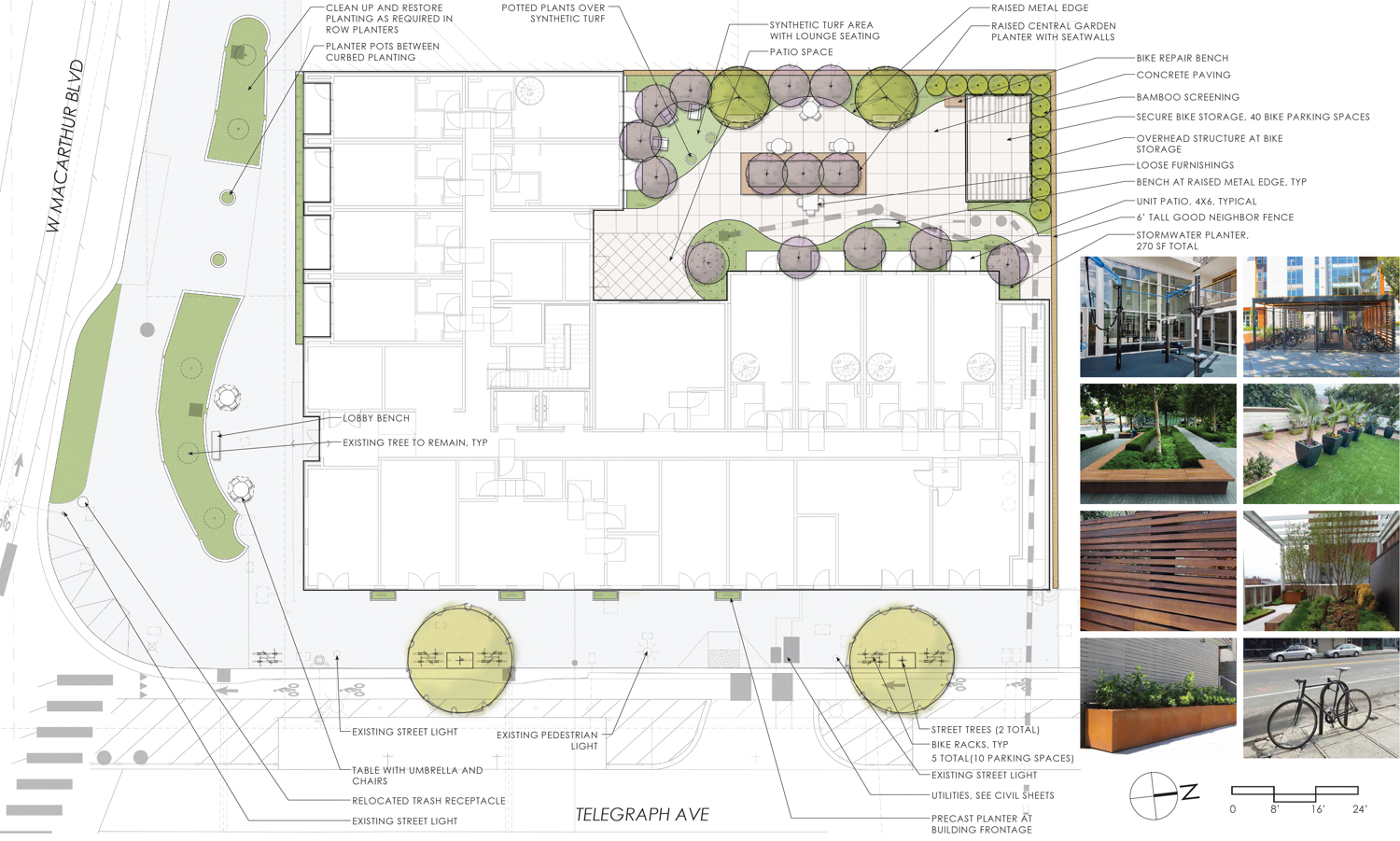
3801 Telegraph Avenue landscaping map, illustration by Jett Landscape Architecture
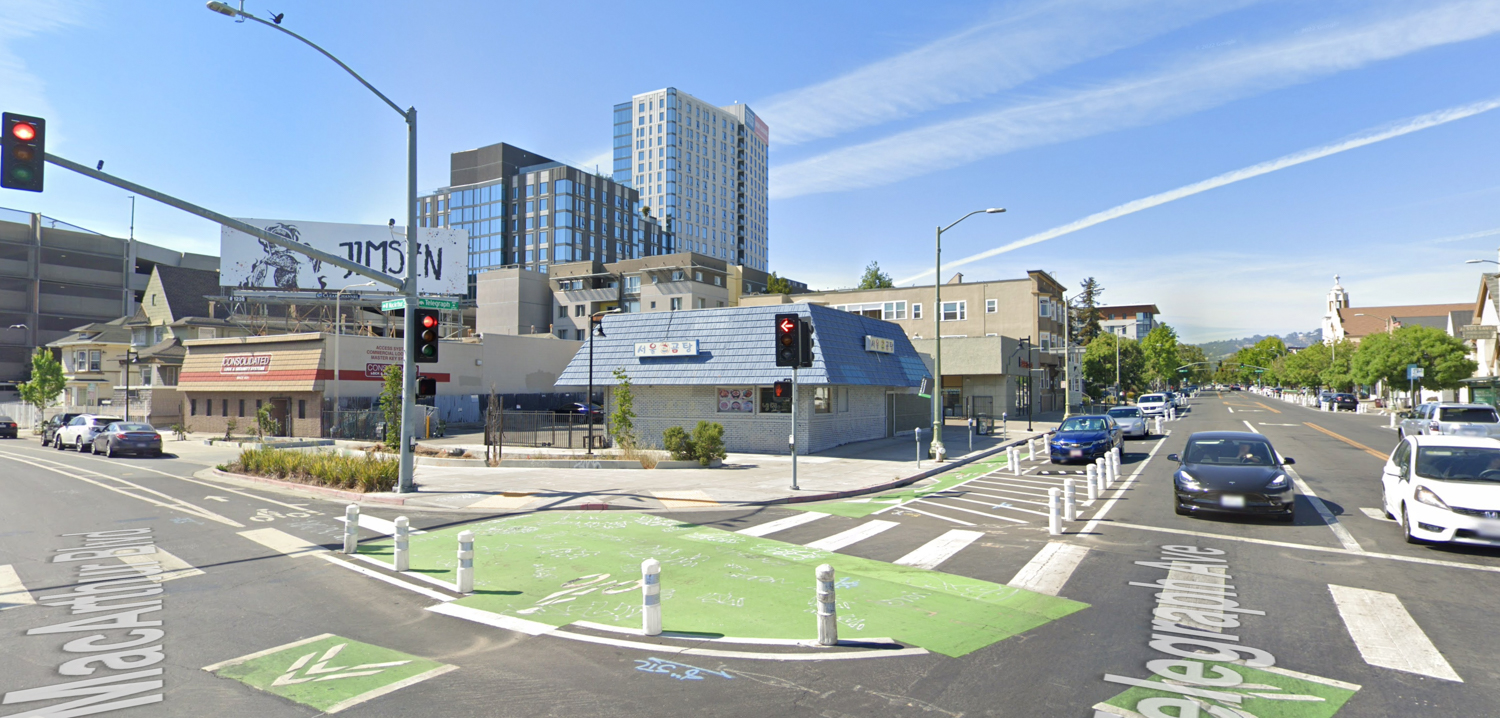
3801 Telegraph Avenue, image via Google Street View
The quarter-acre property is at the corner of West MacArthur Boulevard and Telegraph Avenue, on the same block as the MacArthur BART Station transit hub. Demolition will be required for the single-story restaurant structure and related surface parking.
The estimated cost and timeline for construction have yet to be established.
Subscribe to YIMBY’s daily e-mail
Follow YIMBYgram for real-time photo updates
Like YIMBY on Facebook
Follow YIMBY’s Twitter for the latest in YIMBYnews

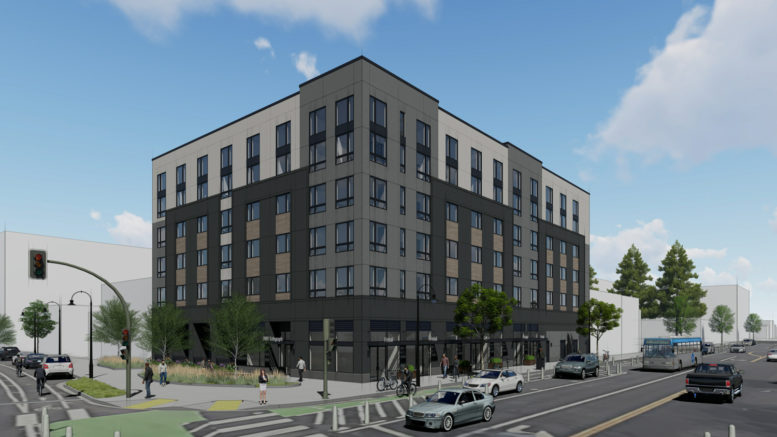
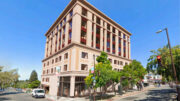



No parking seems absolutely ludricrios. Public transit is minimal at best and is forecast to get worse in the next two years with loss of state and federal transportation subsidies. The City would have one believe there are bunch of people that will live here that have no cars or will sell their cars. I would love to know how many people don’t have cars and will rent. As to reduction of congestion. Does anyone think people are just selling cars left and right? A maximum of 105 cars in the this area is a drop in the bucket to the number of cars that travel the roads in the area every day. There is little on street parking the area and it will only make matters worse.
Angermann seems about right. Ubers, GIGs, walking, biking, etc. the units will find buyers.
As far as the Bay Area goes, this site has pretty great transit. The BART station gives you one seat rides from Richmond to San Jose and Pittsburg to SFO. The 6 and 800 provide 24-hour bus service on Telegraph, including late night trips to/from SF (30 min headways on weekends). The 57 and 18 are both reasonably frequent and a few minutes away. On top of that there are the hospital shuttles and the Emery-go-round at the BART station. For someone that wants transit access, this is a very well connected location. There are plenty of people in Oakland without cars. This building will probably be attractive to them. I lived in the neighborhood for five years without a car. I have one now, but I’m older and have kids. I also moved to a home with dedicated off-street parking. I might not be in that car-free phase of life anymore, but plenty of other people are.
Developers love not having to provide parking. They love creating tiny, overpriced studios. Just don’t get a job that requires a car or is away from mass transit. Or be able bodied enough to ride a bike. Disabled? Forget owning a wheelchair van. Will the astroturf be lead free? What about carcinogens often found in it? Amazing that the developers will get away with using astroturf in the Bay Area! I like the way the developer is substituting color (bland) for architecture. This building will be for young single people with more money than sense. The target renter is a tech worker from 1998. Good luck with that.