New illustrations have been revealed for a housing project at 2127 Dwight Way in Downtown Berkeley, Alameda County. The six-story project will create 58 new homes while retaining eight units in two existing buildings. Riaz Capital is the project applicant.
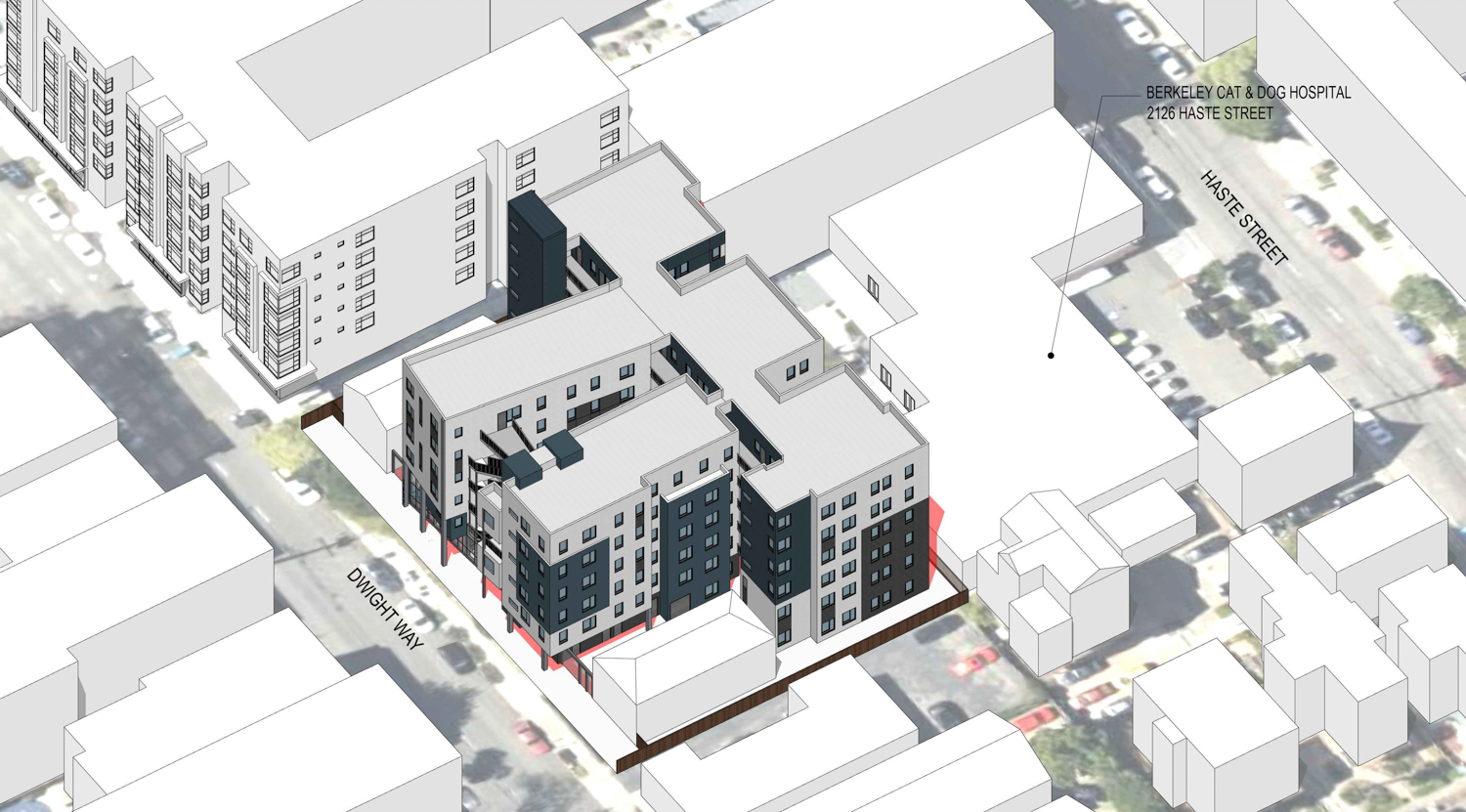
2127 Dwight Way aerial view, illustration by Levy Design Partners
The 68-foot tall structure will yield around 72,250 square feet, with 69,200 square feet for housing and 560 square feet for storing 120 bicycles. Alongside the 58-unit building, eight units will be retained in existing buildings at 2129-37 and 2153-59 Dwight Way. Unit sizes will vary with eight one-bedrooms, three two-bedrooms, five four-bedrooms, 30 five-bedrooms, and 20 six-bedrooms.
Eight homes will be designated as affordable housing, with four units for households earning between 30-50% of the Area Median Income, 1 unit for 50-80% AMI, and three 100% AMI units. Riaz will be able to use the State Density Bonus program and Senate Bill 330, thanks to including below-market-rate housing.
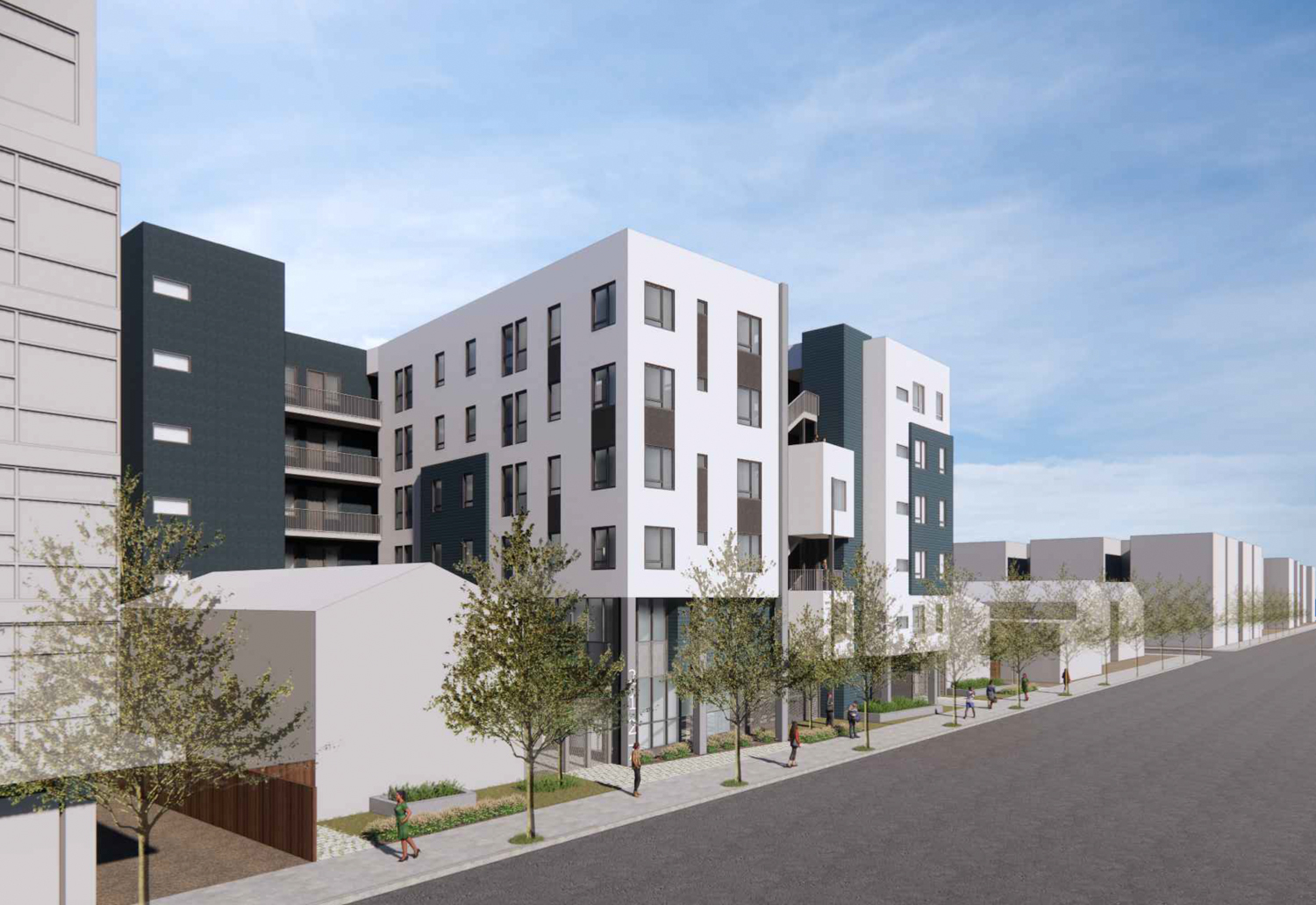
2127 Dwight Way, rendering by Levy Design Partners
Levy Design Partners is responsible for the design. The San Francisco-based design firm has drafted a typical podium-style infill, conforming to the 0.56-acre lot with setbacks and material variation to articulate the massing. LDP writes that the project uses “different materials and planes [to] create a rhythm that enhances the pedestrian experience while minimizing the building’s scale and mass. Along the ground floor, recessed areas with plantings, an angled lobby wall and an exposed exterior stair provide visual interest and create an active presence.”
The Guzzardo Partnership, now known as TGP, is overseeing the landscape architecture. The half-acre lot will see a network of pathways for pedestrians to access units, lobbies, and bicycle parking. CBG is the civil engineer.
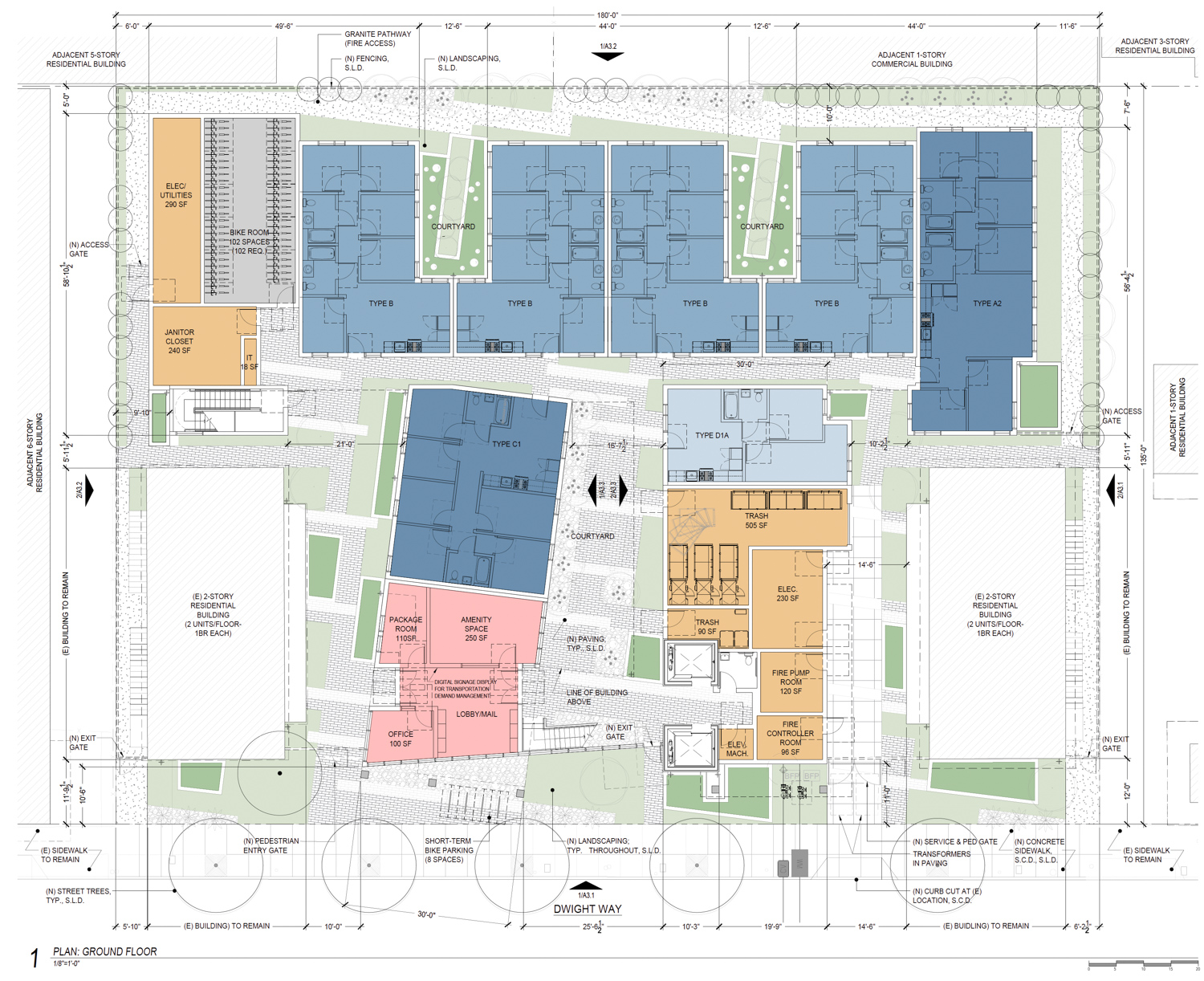
2127 Dwight Way site map, illustration by Levy Design Partners
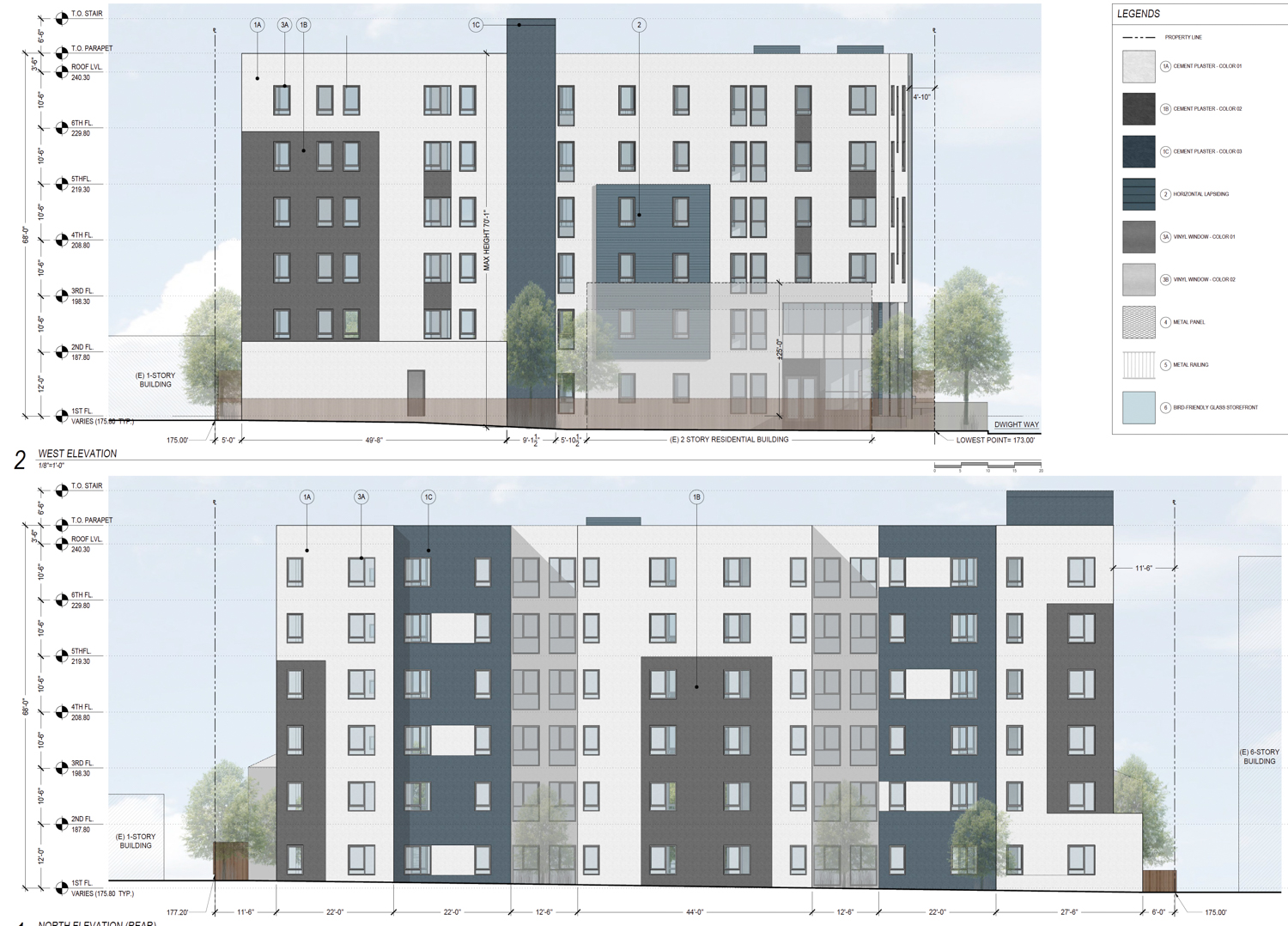
2127 Dwight Way facade elevation, illustration by Levy Design Partners
The proposal will fill out a lot at the southern edge of Downtown Berkeley between Shattuck Avenue and Fulton Street. AC Transit access is found along the avenue, while the Downtown BART station is just 12 minutes away on foot.
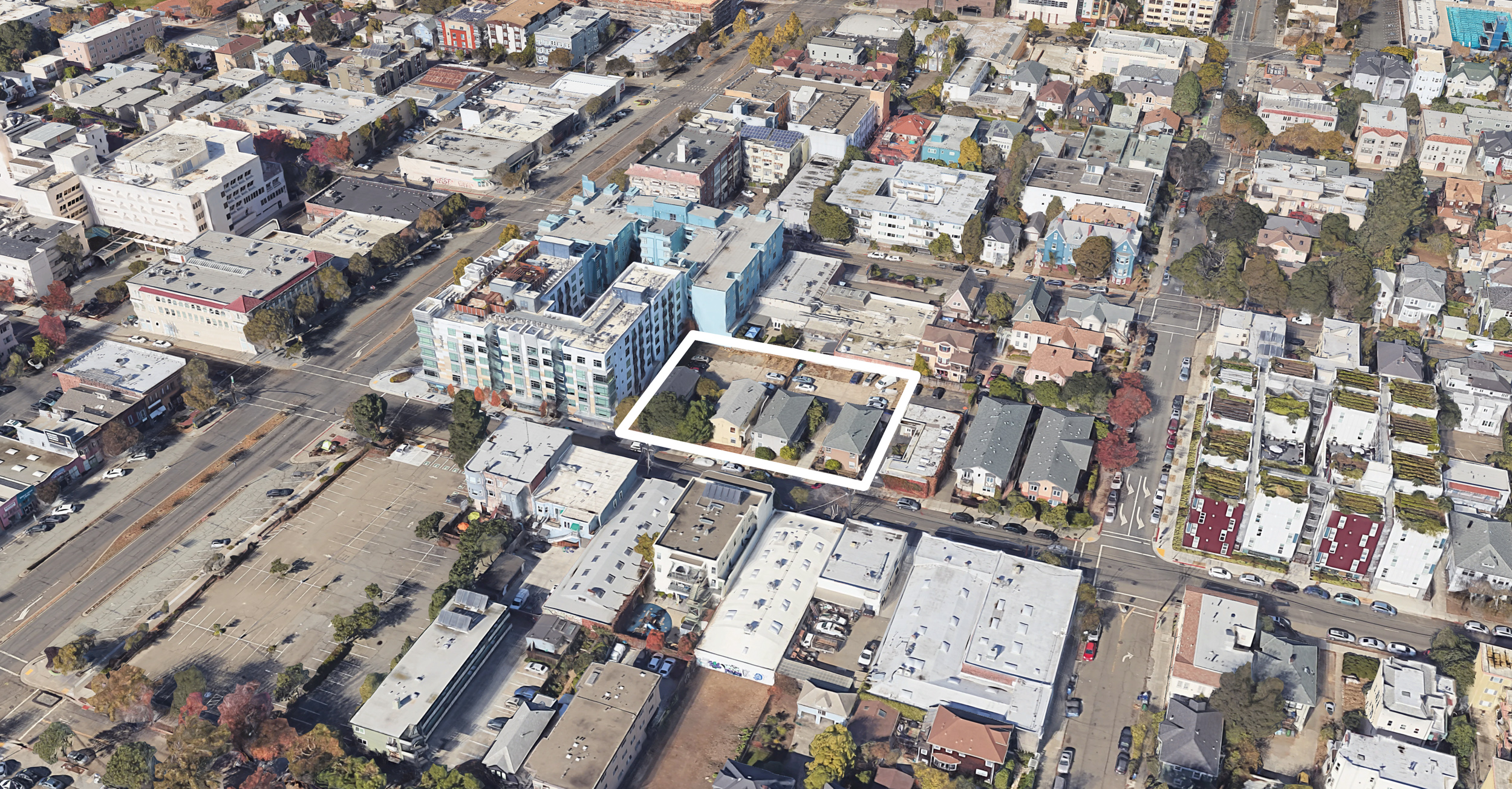
2127 Dwight Way, image via Google Satellite
Illustrations were published along with new filings by Riaz for zoning permits and a preliminary design review application. The estimated cost and timeline for construction have yet to be established.
Subscribe to YIMBY’s daily e-mail
Follow YIMBYgram for real-time photo updates
Like YIMBY on Facebook
Follow YIMBY’s Twitter for the latest in YIMBYnews

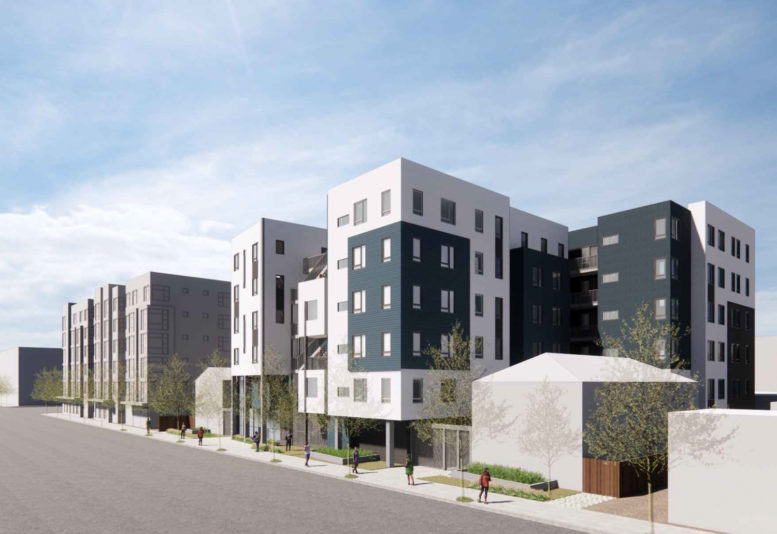
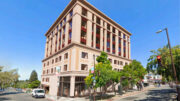



What’s the point of 80-100% AMI. You are basically renting to code monkeys from Google
Unpleasant design. Architectural interpretation of circus clown aesthetic. This design and others of its jumble box patchwork ilk will not age well. The long term price to be paid for this era of rushed construction of needed housing will be decades of visual assault on the retinas of all those unfortunate enough to encounter it by choice, chance, or necessity. Zero stars.
At least they have housing for families, if that is their intention. I suspect that they see multiple students living in the units though. 1 unit 50-80% AMI, and three 100% AMI units are not affordable. How do they get away with this?