Plans are moving through the city for the life sciences proposal at 200 Kansas Street in San Francisco. The application was approved for a streamlined environmental review process by the planning department in November of last year, and the filing has been under review ever since. The project is a joint venture with Kinship Capital and Presidio Bay Ventures.
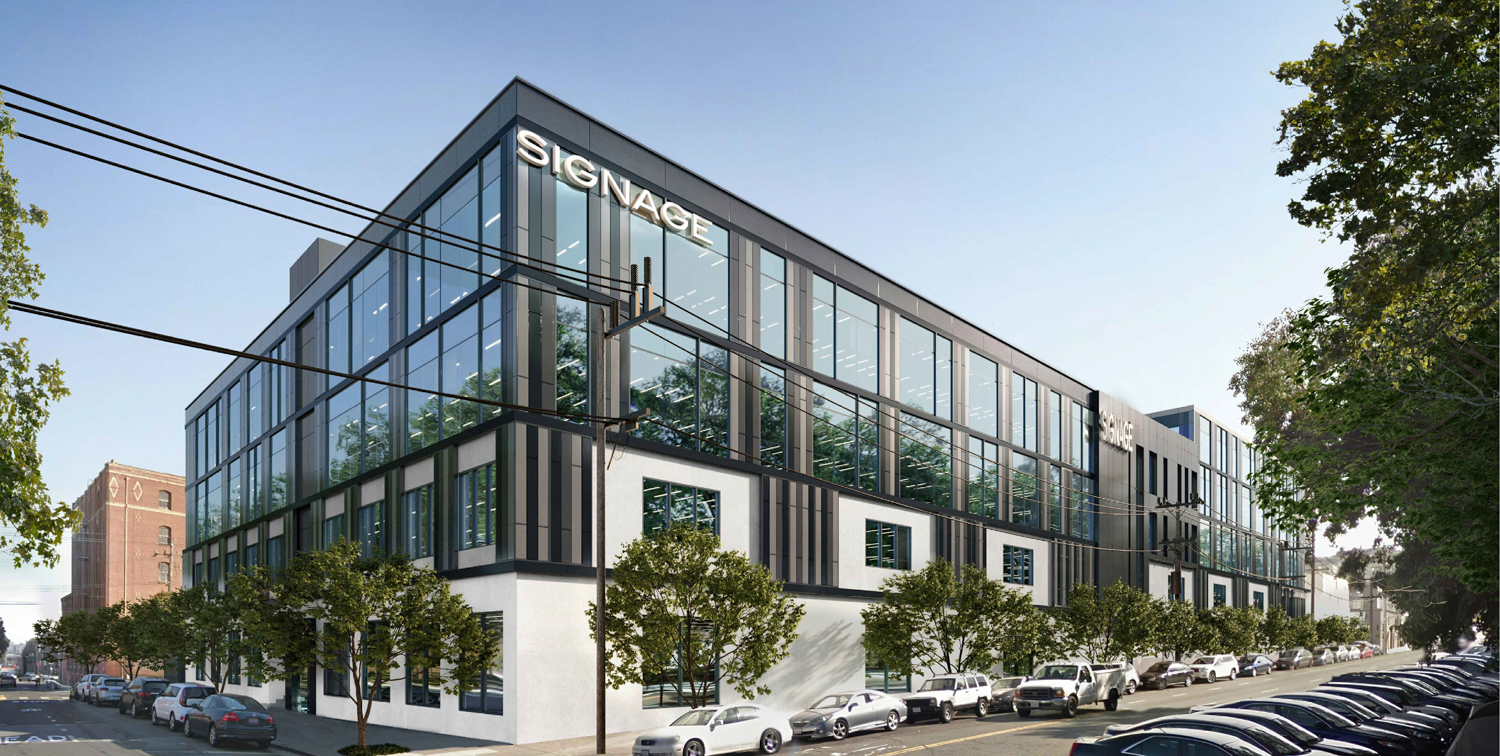
200 Kansas Street over 15th and Vermont, design by DES Architects and Engineers
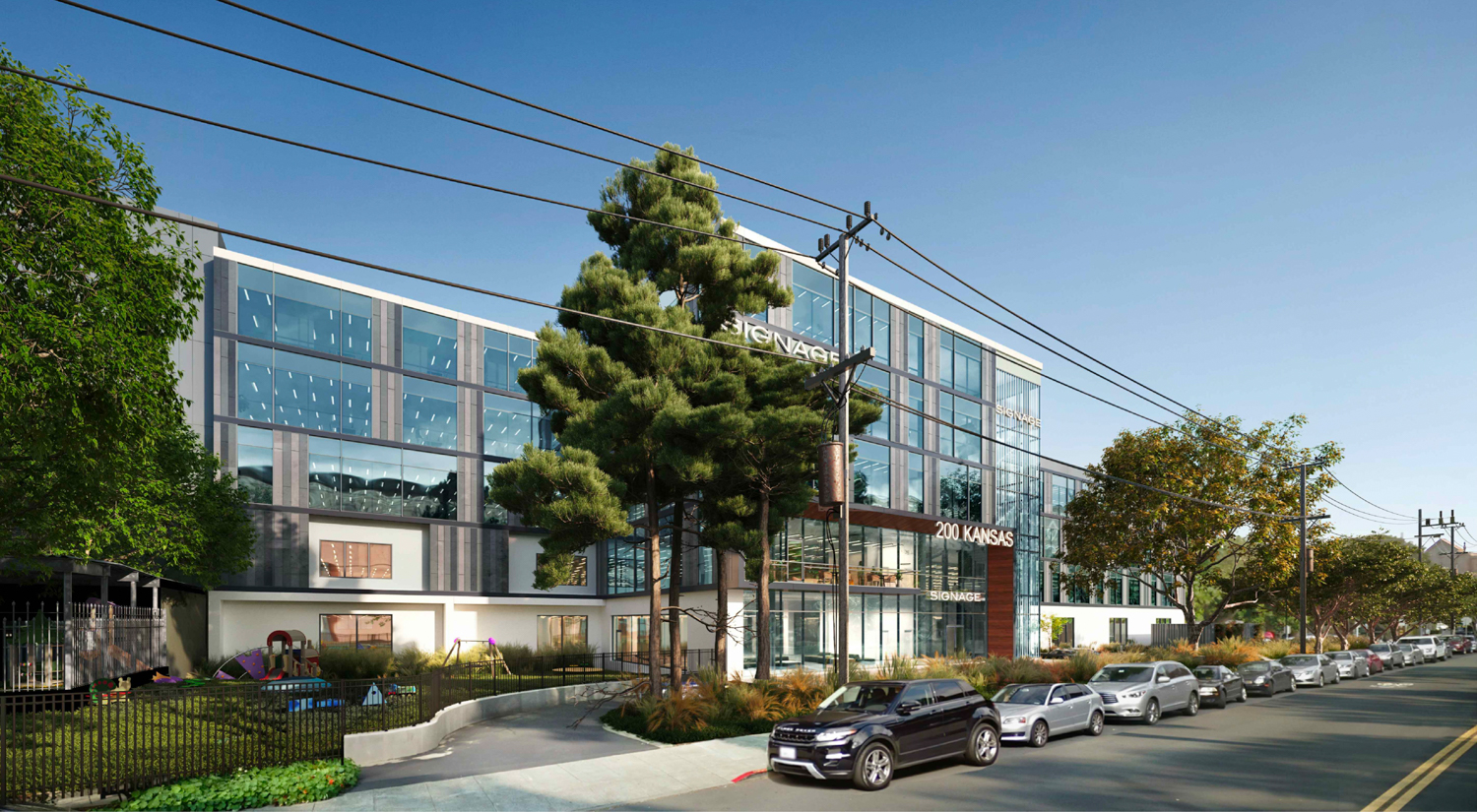
200 Kansas Street main entry, design by DES Architects and Engineers
The 83-foot tall structure will yield around 364,860 square feet with 270,160 square feet of laboratory space, 12,030 square feet for open space, and around 65,000 square feet for the basement-level garage. Parking will be included for 90 cars and 157 bicycles. Employees will also benefit from access to the fitness center. The landscaped roof terrace will include lounge seating, a fire pit, and a focal art element near the open-air pavilion with dining/work tables. The space will allow for dozens of individuals and groups to relax outside with seating and tables.
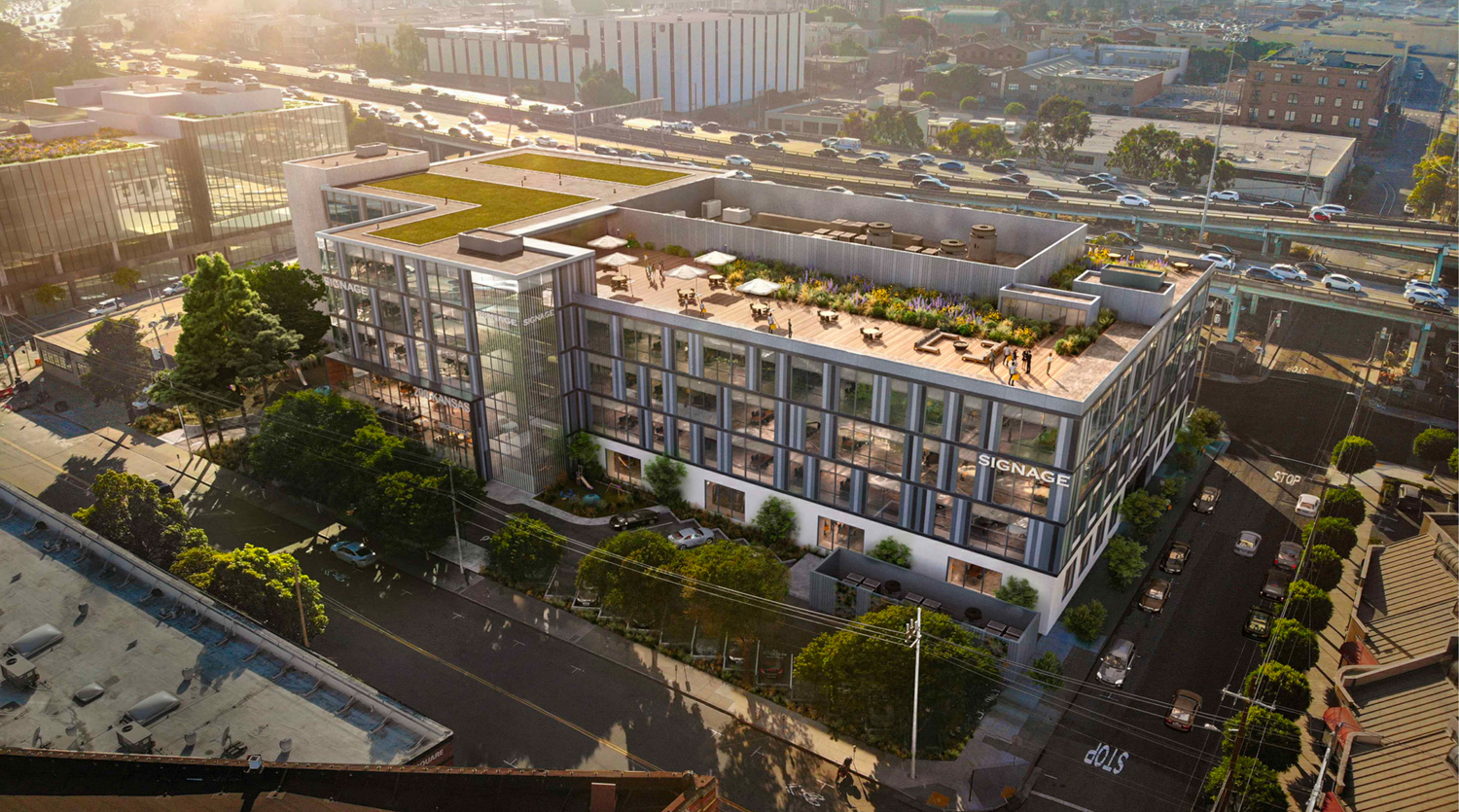
200 Kansas Street aerial view, design by DES Architects and Engineers
DES Architects is responsible for the design. The project plans describe the facade aesthetic as “an abstract interpretation of industrial metal sidings referencing back to the neighborhood’s industrial roots.” This interpretation is achieved with the random vertical stripes of glass and metal on each floor. The massing will match the grading for the 1.55-acre site, with the lowest point at Kansas and 15th, with the highest point overlooking 101 at 16th and Vermont.
BKF is consulting on engineering, with Jett responsible for the landscape architecture.
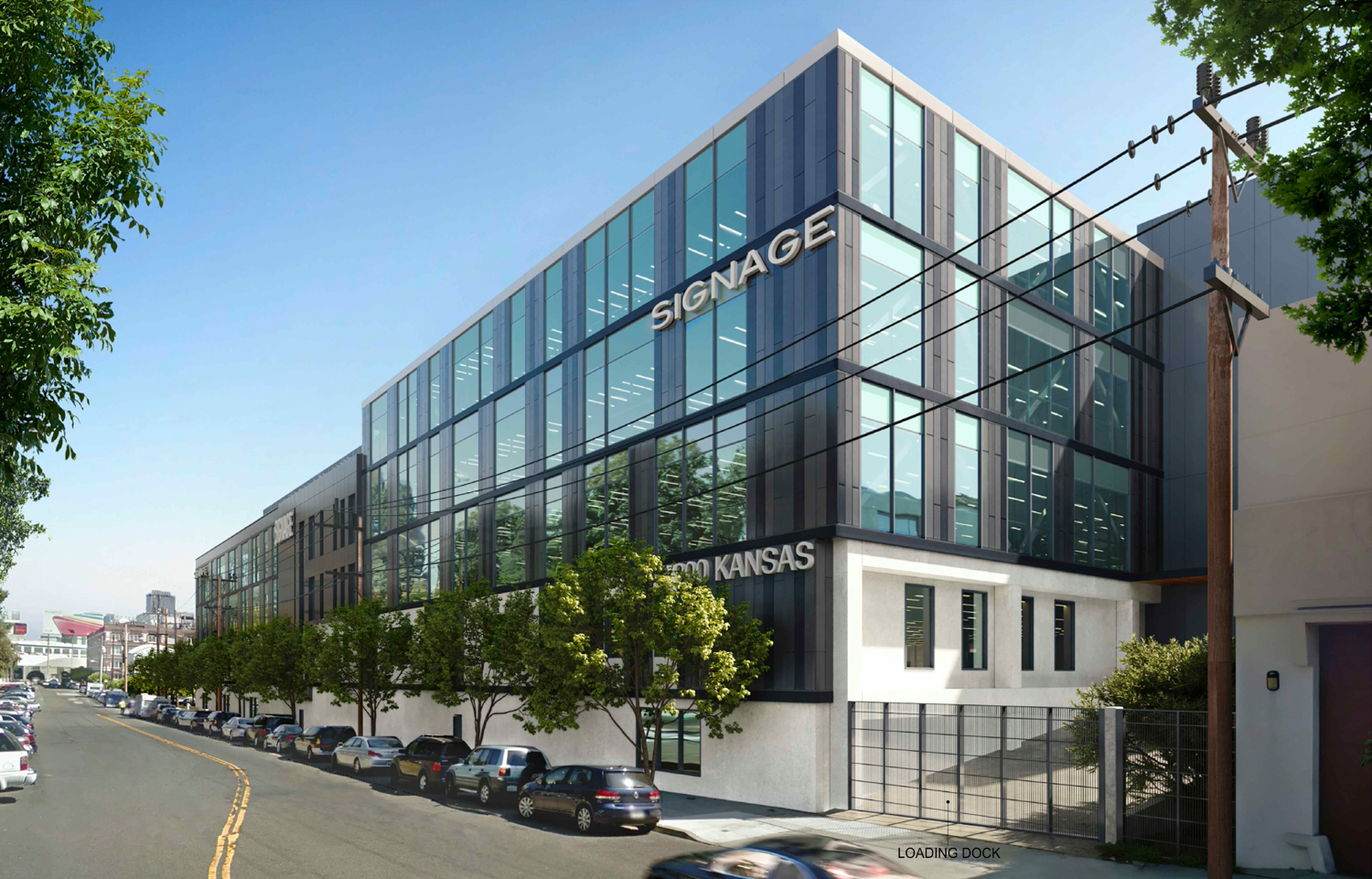
200 Kansas Street west facade, design by DES Architects and Engineers
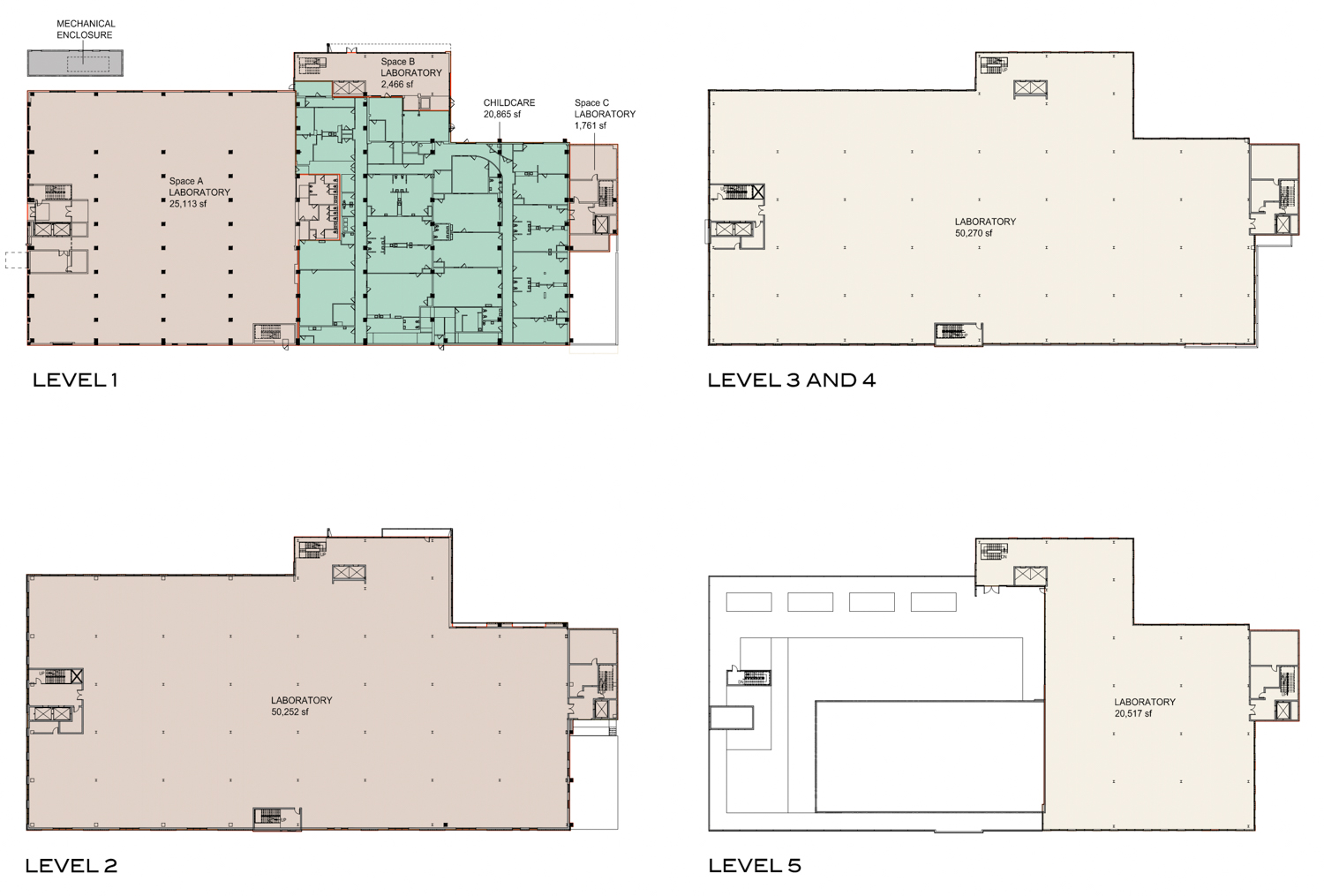
200 Kansas Street floor plans, illustration by DES Architects and Engineers
The development will overlook 300 Kansas Street, the active construction site for a six-story R&D factory being developed by Spear Street Capital. Demolition will be required for the existing two-story structure, which includes a childcare center. While initial plans included a replacement for the community facility, the new project is now dedicated to life sciences.
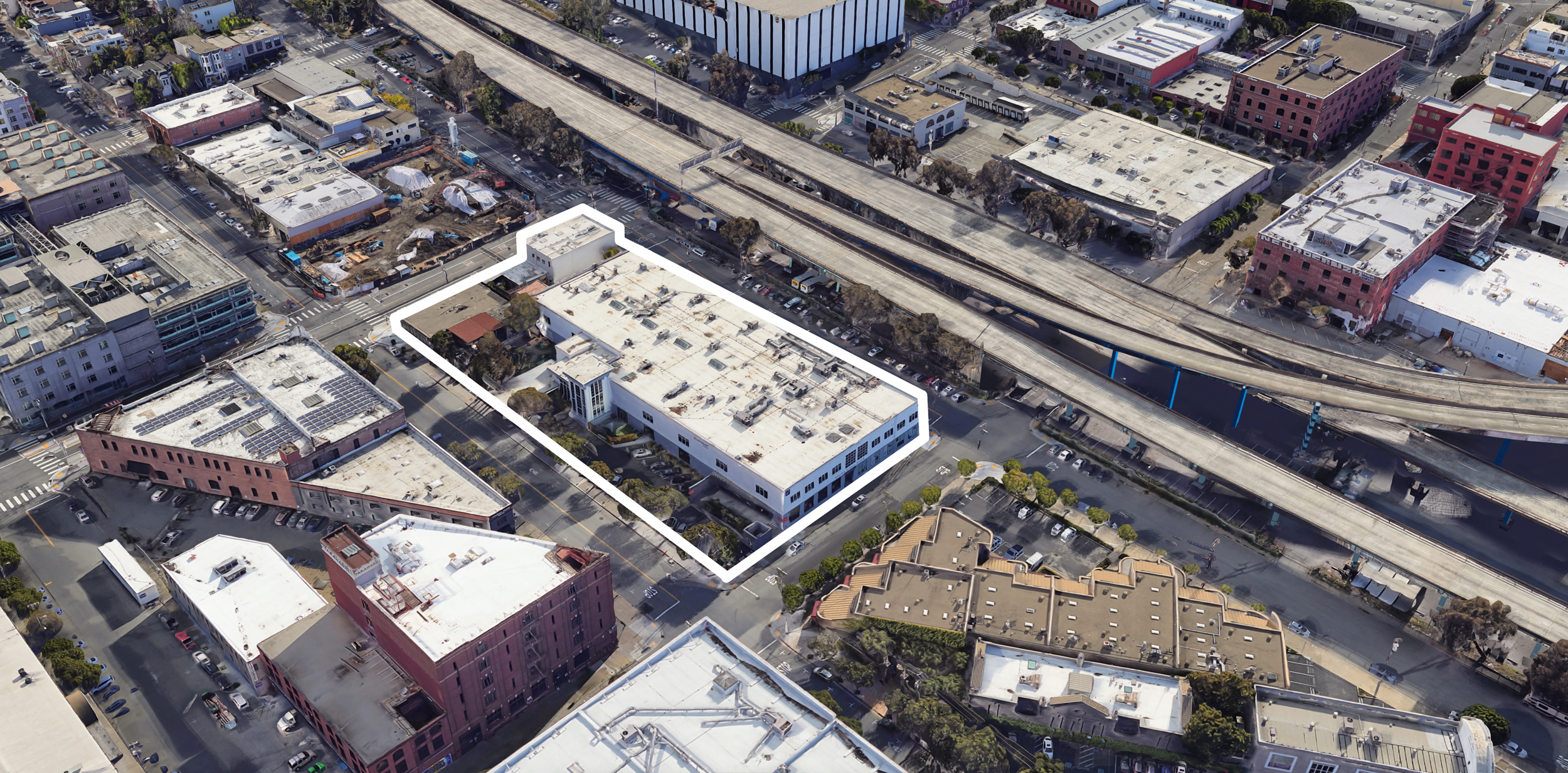
200 Kansas Street, image via Google Satellite
Presidio Bay Ventures announced the purchase of 200 Kansas Street in a press release in January 2020. In the release, Nick Thomson, Principal at Kinship Capital, wrote, “200 Kansas fits perfectly with our commitment to owning high quality properties in supply-constrained markets, where additional opportunities exist to enhance value for our tenants and the community.”
Construction is expected to last around 27 months from groundbreaking to completion.
Subscribe to YIMBY’s daily e-mail
Follow YIMBYgram for real-time photo updates
Like YIMBY on Facebook
Follow YIMBY’s Twitter for the latest in YIMBYnews

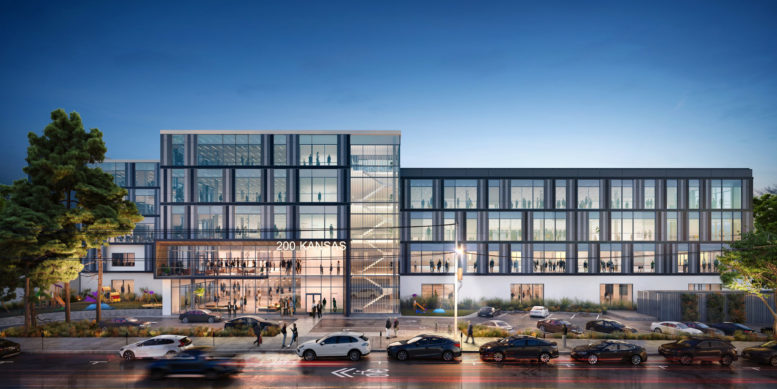




Given that it is increasingly apparent that there is a bubble in “life sciences” would not hold my breath.
Yes take today