New building and demolition permits have been filed for the four-unit residential infill at 169 Bernard Street and 1270 Pacific Avenue in Nob Hill, San Francisco. The project will create three primary units and one ADU on the narrow parcel between Pacific Avenue and Bernard Street, including the adaptive reuse of the existing two-story home. Berkeley-based DMARCstudio is responsible for the design.
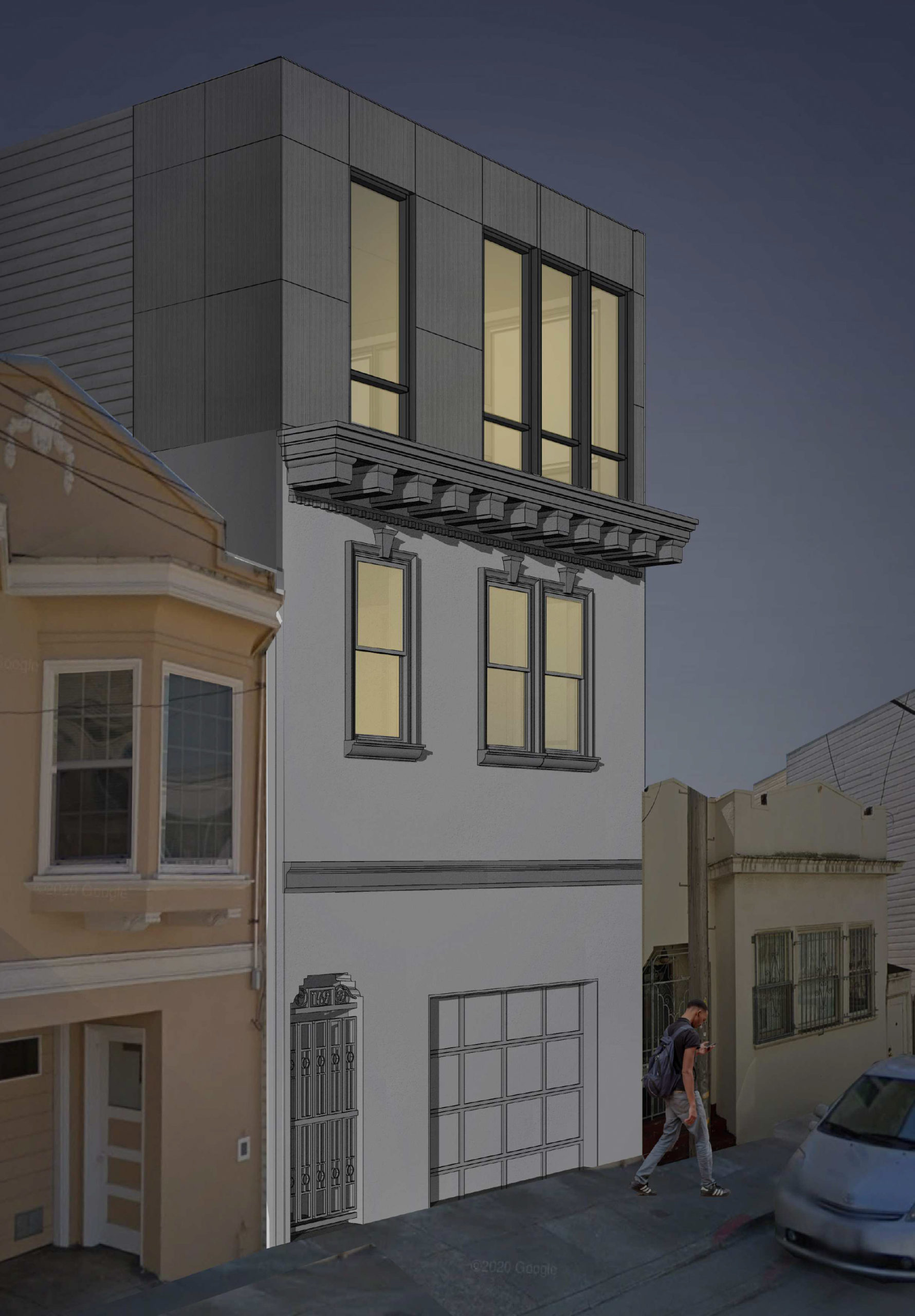
169 Bernard Street, rendering by DMARCstudio
The 35-foot tall structure will yield around 13,090 square feet, with 5,640 square feet in the new 1270 Pacific Avenue building and 6,050 square feet in the adaptively reused residence on 169 Bernard Street. Parking for four cars and four bicycles across 1,400 square feet will be included. DMARCstudio is the project architect. Founded in 2014, the firm has specialized in residential and commercial interiors, with portfolio highlights including the Spring Hill School opened in 2019 for Petaluma and Redding’s Block 7 with 78 affordable apartments above retail.
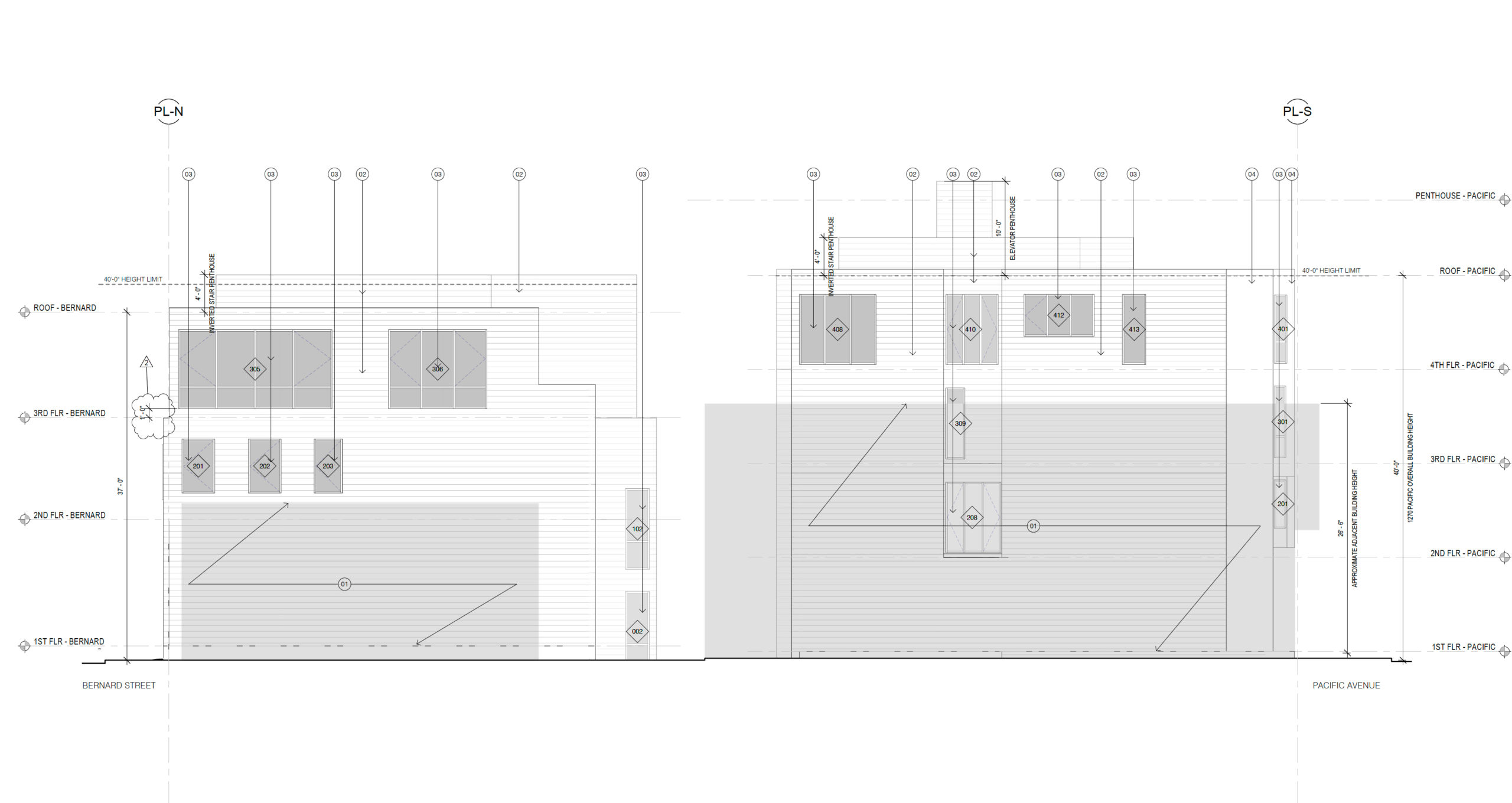
169 Bernard and 1270 Pacific vertical elevations, illustration by DMARCstudio
Facade materials include fiber cement panels, lap siding, and stone tiling. The garage door will be made of a natural stained wood finish. For 169 Bernard, DMARCstudio will add a level of fiber cement exterior above the existing painted siding. The dentilated cornice will be retained, maintaining its datum relationship with its adjacent building.
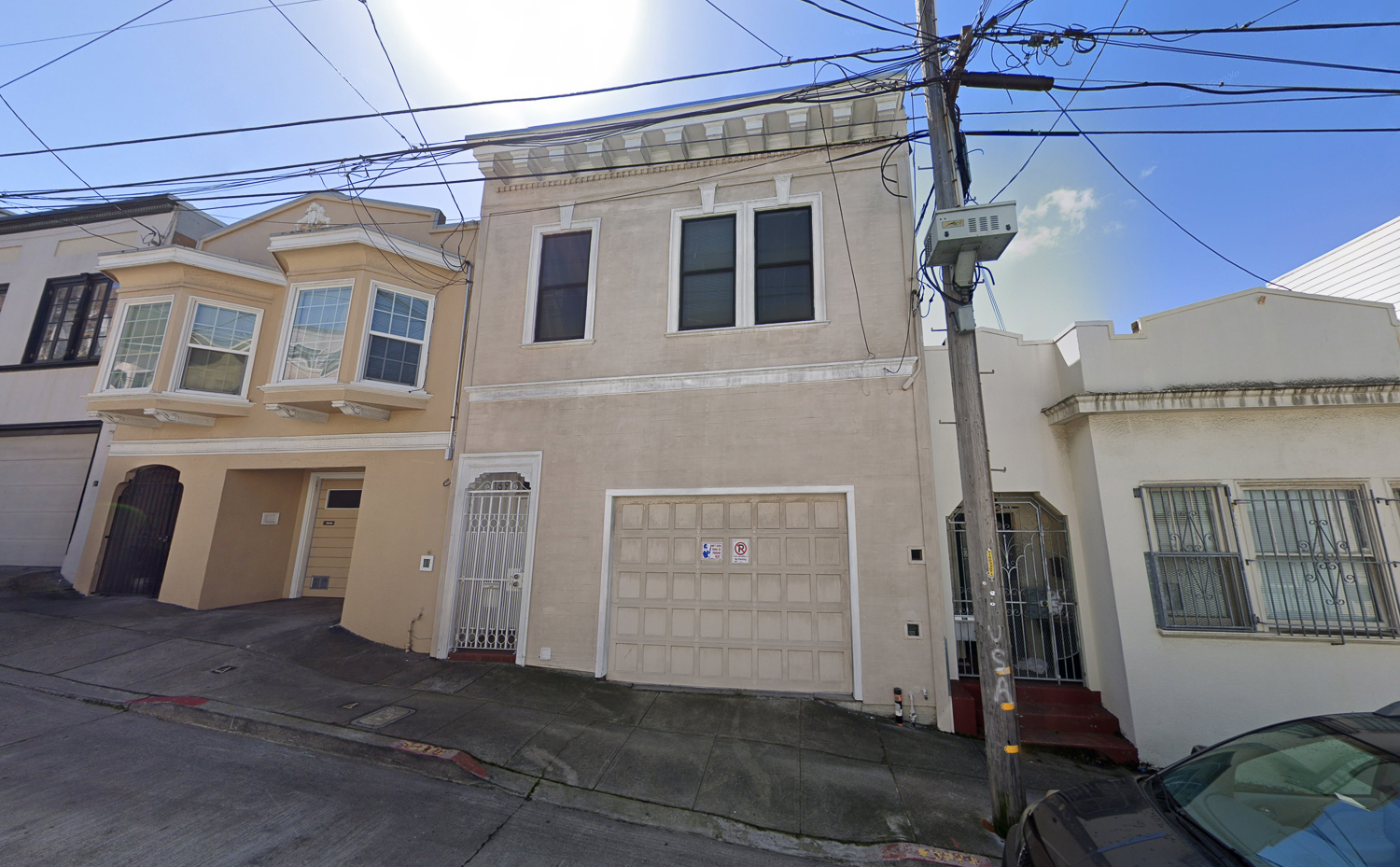
169 Bernard Street, image via Google Street View
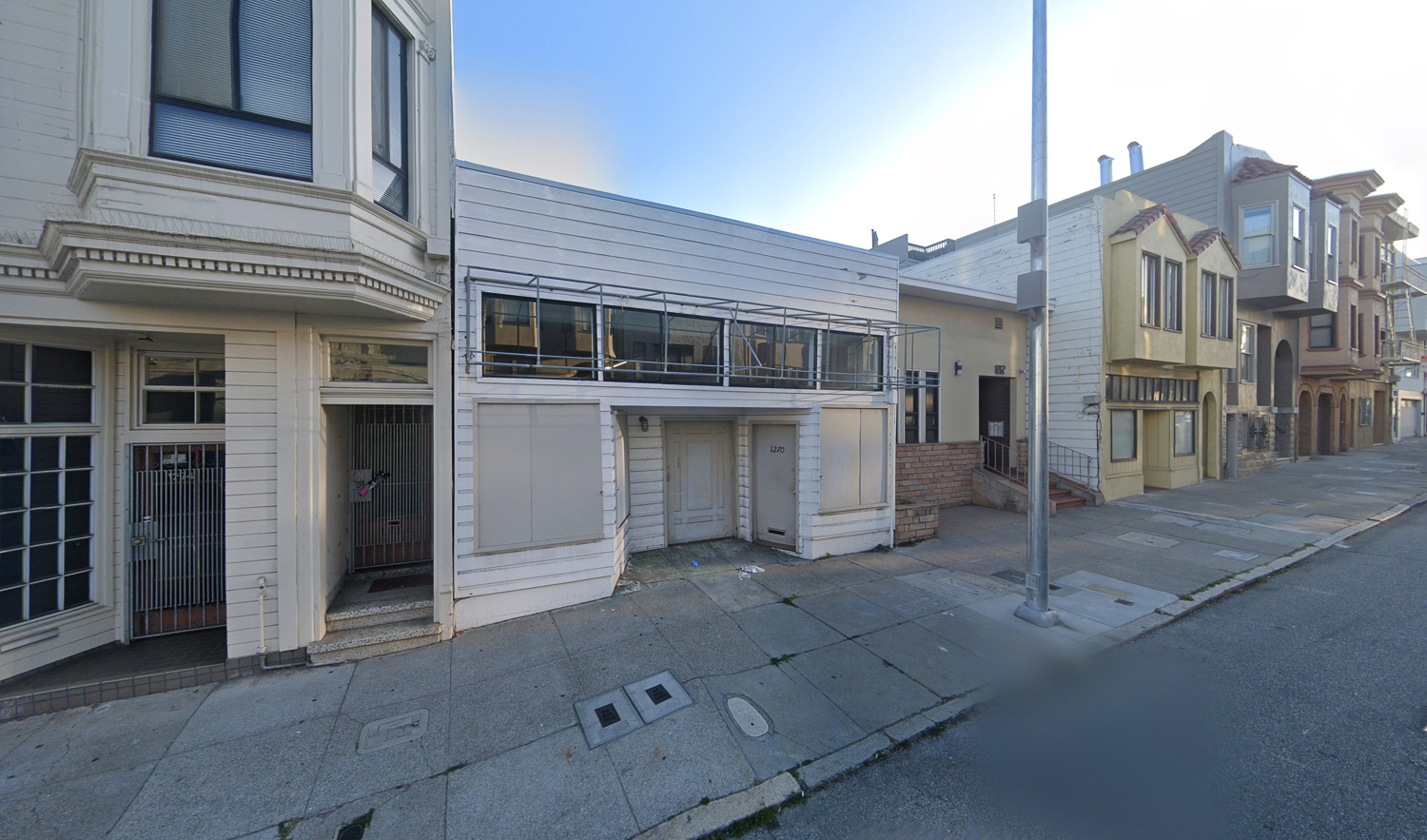
1270 Pacific Avenue, image via Google Street View
Element Building Company is listed as the owner. City records show the property last sold in late 2020 for $1.8 million. The project application estimated construction will last 18 months and cost $2.5 million. The estimated construction cost is not inclusive of all development expenses. Demolition and new building permits were filed early last week.
Subscribe to YIMBY’s daily e-mail
Follow YIMBYgram for real-time photo updates
Like YIMBY on Facebook
Follow YIMBY’s Twitter for the latest in YIMBYnews

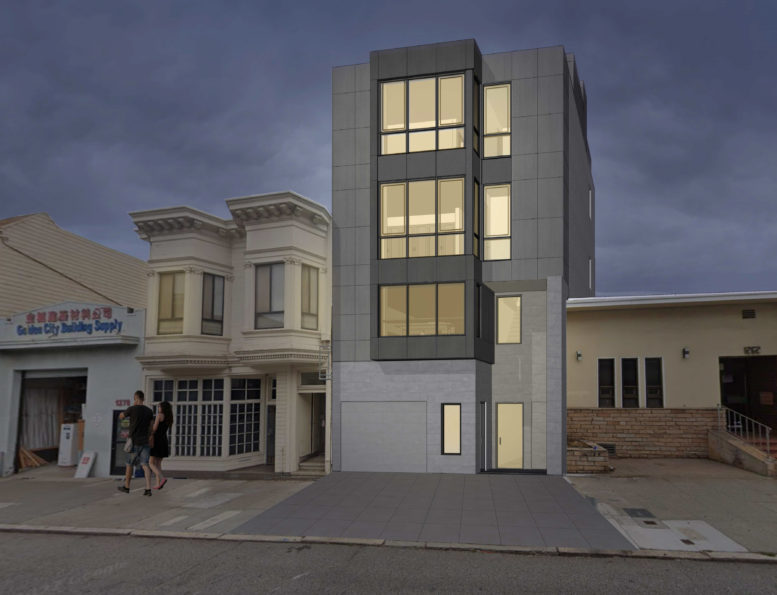




That’s a really, uh, “charming” facade.
I think I passed by this when the some tenants were moving out, who had a garage sale or something inside. It has a loft -style layout. Must’ve been pre-covid.
It’s an interesting block, very mixed-use with a hardware store that almost looks like a little warehouse, and other seemingly odd buildings. Can’t say I’m excited to see this design.
Pretty generic indeed. Of course, the existing two story facade is no architectural landmark either 🤪
Lived across the street on Bernard-first apartment after college. This design looks like a lego block on top of the existing structure. There will be less sunlight on the buildings across the street. That said, this is an odd little street that could use some improvement. I do like that they will have 4 car spaces for a neighborhood that’s very difficult to park in.
It’s just a box. I don’t even understand why it needs an architect — a structural engineer could do the drawings. San Francisco is losing its character and charm, one house at a time. Even 150 years ago, structures had some charm and grace. Now, anything with 4 walls and a roof passes muster. And anyone who expresses opinions to the contrary is scolded for being anti housing. Thanks a bunch, Scott Wiener.
Where is the floor plan porn?