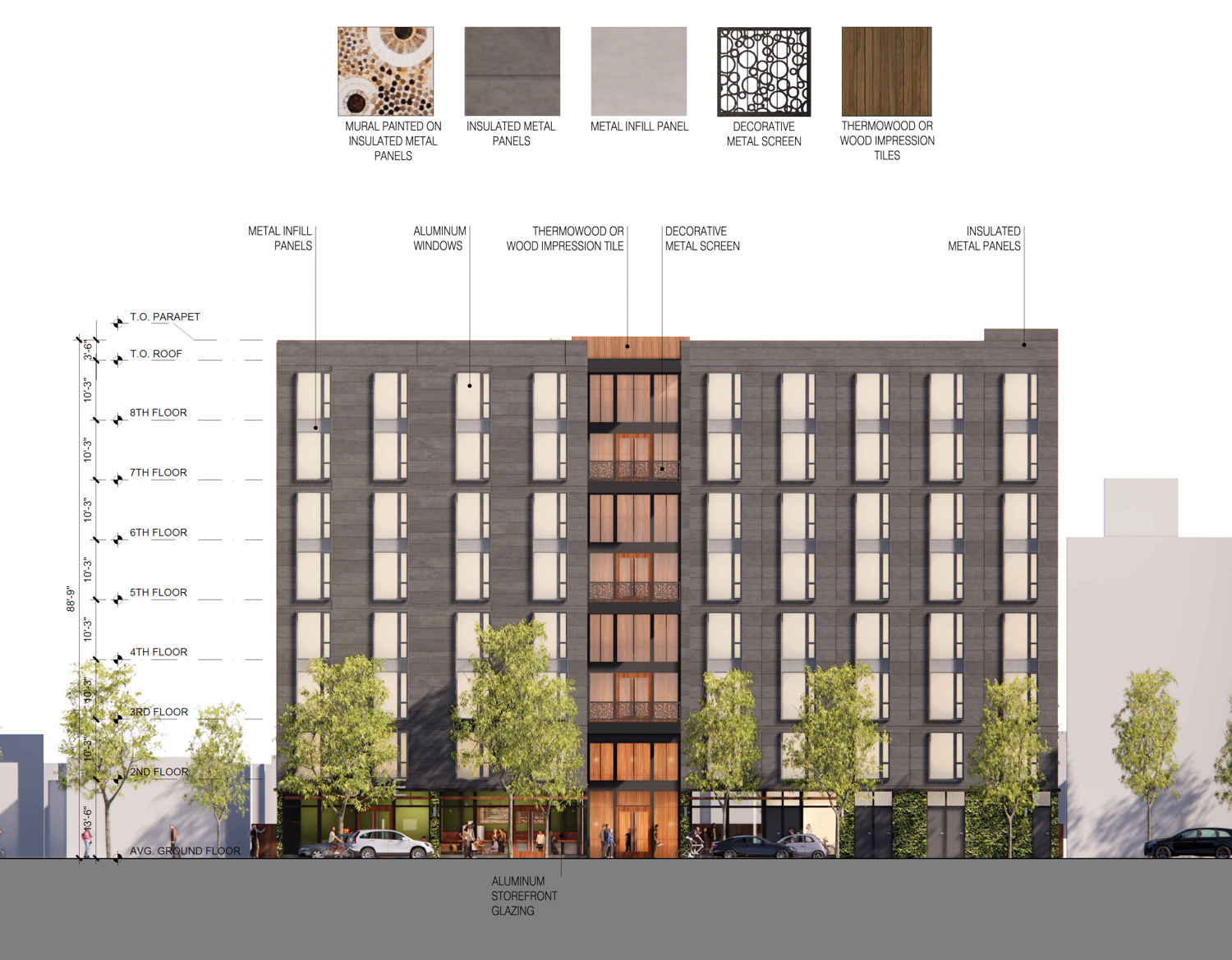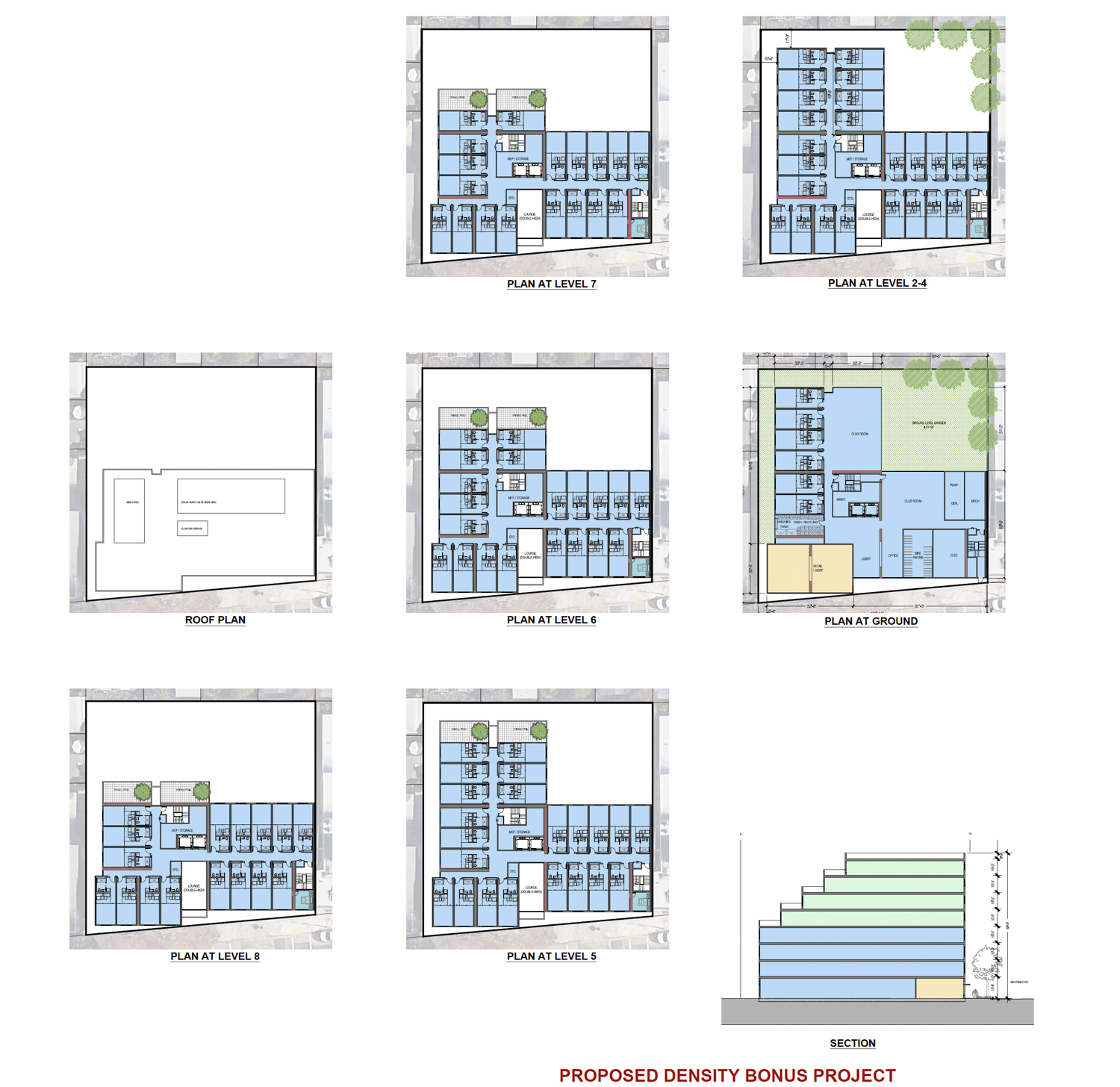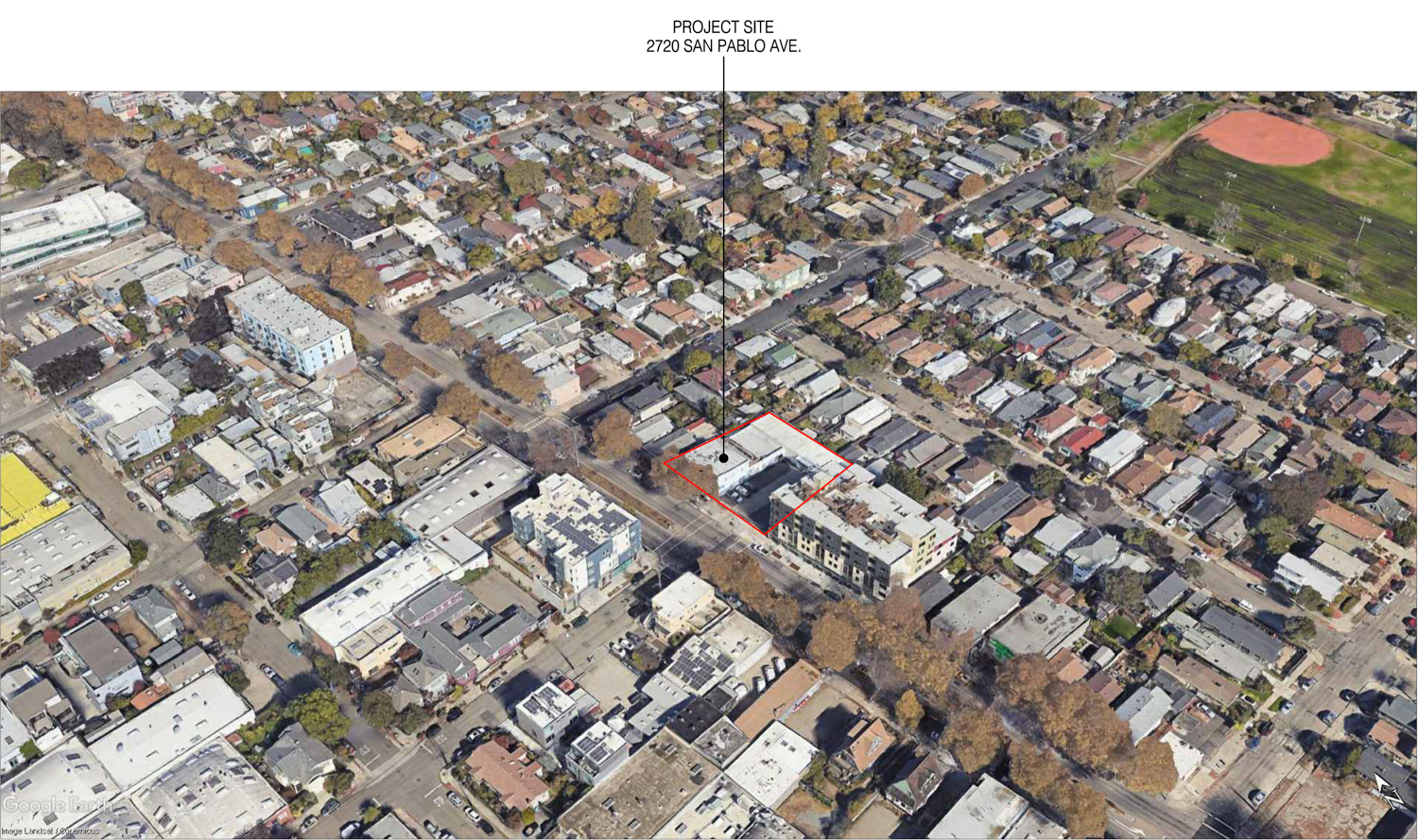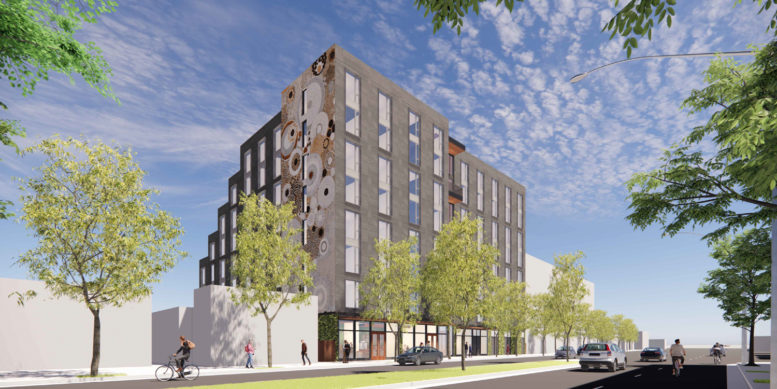Renderings have been published for a new eight-story residential infill at 2733 San Pablo Avenue in Southwest Berkeley, Alameda County. The project will replace a two-story commercial infill with 155 homes, including some affordable housing. Trachtenberg Architects is responsible for the application.
The 89-foot tall structure will yield approximately 86,000 square feet, with 84,230 square feet for housing and 1,600 square feet for ground-level retail. Apartment sizes will vary, with 147 studios and seven one-bedroom residences. Parking is included for 60 bicycles and no cars.

2733 San Pablo Avenue facade elevation, illustration by Trachtenberg Architects
The applicant will include 16 units of affordable units for very low-income households earning between 30-50% of the Area Median Income. This will allow the project to apply for the State Density Bonus Program and SB 330 to increase the allowed residential capacity and receive streamlined ministerial approval. If the application complies with these programs, the project hopes to receive concessions for the open space and commercial parking reduction.
Facade materials include insulated panels, woodlike impression tiles, and decorative metal screens. The overall massing will be stepped down from its eight-story pinnacle along San Pablo to a four-story wall overlooking the single-family neighborhood behind. Each step will produce two private terraces. A ground-level garden will connect to two clubrooms. The ground-level retail will be on the northern half of the streetscape close to Ward Street.

2733 San Pablo Avenue floor plans, illustration by Trachtenberg Architects
There are four projects in the vicinity of this latest proposal worth mentioning. Two of them were built in 2019 and opened during the pandemic. Bloom Berkeley is a new residential project with 41 homes at 2747 San Pablo Avenue designed by Thomas Dolan Architects for TimeSpace Group. Across the street is Grayson Homes, a new four-story affordable housing infill with 23 apartments designed by HKIT Architects for Satellite Affordable Housing Associates.
Two more projects have been filed in the same area, including a four-story four-unit residential infill at 2727 San Pablo Avenue. Half a block to the north, Trachtenberg is working with NX Ventures for a separate eight-story infill at 2720 San Pablo Avenue.

2733 San Pablo Avenue site outlined, image courtesy Trachtenberg Architects
Residents will be two blocks from San Pablo Park, which features two baseball fields, a community center, a playground, basketball courts, and tennis courts. The property is by many shops, including Berkeley Bowl West.
The estimated cost and timeline for construction have not been established. A Martinez-based family trust is listed as the current property owner.
Subscribe to YIMBY’s daily e-mail
Follow YIMBYgram for real-time photo updates
Like YIMBY on Facebook
Follow YIMBY’s Twitter for the latest in YIMBYnews






So all the private developers are building units in Berkeley that are being designed and built for single individuals and couples? Where are they going to live when they decide to start a family? Also, traffic is already congested in the area. Smh…