Architectural Review has been requested for an approved office project proposed for development at 388 Cambridge Avenue in Palo Alto. The project proposal includes the construction of an office-retail building.
Brereton Architects is responsible for the designs.
The project includes the assembly of three adjacent parcels to make the site spanning an area of 17,500 square feet. An office-retail project has been approved for development with minor changes proposed to the building footprint, structural systems and building system efficiency. The building will yield office space spanning an area of 35,000 square feet. The entire ground level is comprised of retail space activating the street front and surrounding neighborhood. Accessibility to the upper office levels is achieved via a new passenger elevator accessed from the building lobby. Onsite parking to accommodate 14 stalls will also be developed.
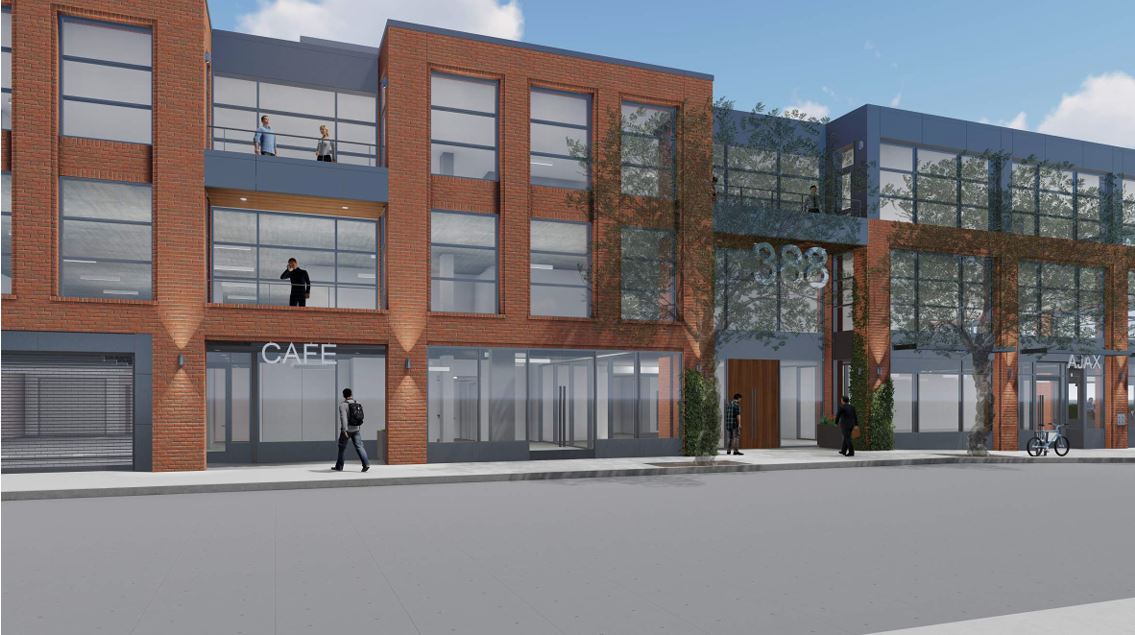
388 Cambridge Avenue Elevation via Brereton Architects
The design introduces a primary street-front building entry accentuated as a two-story element in the façade design. The façade both unifies and breaks down the Cambridge Elevation to introduce a massing and scale appropriate to the neighborhood and adjoining structures. The building introduces two prominent masses straddling a central building lobby. The west massing of the building is a three-story brick structure, while the east massing introduces a two-story brick arched base capped with a one-story metal + glass attic or upper floor.
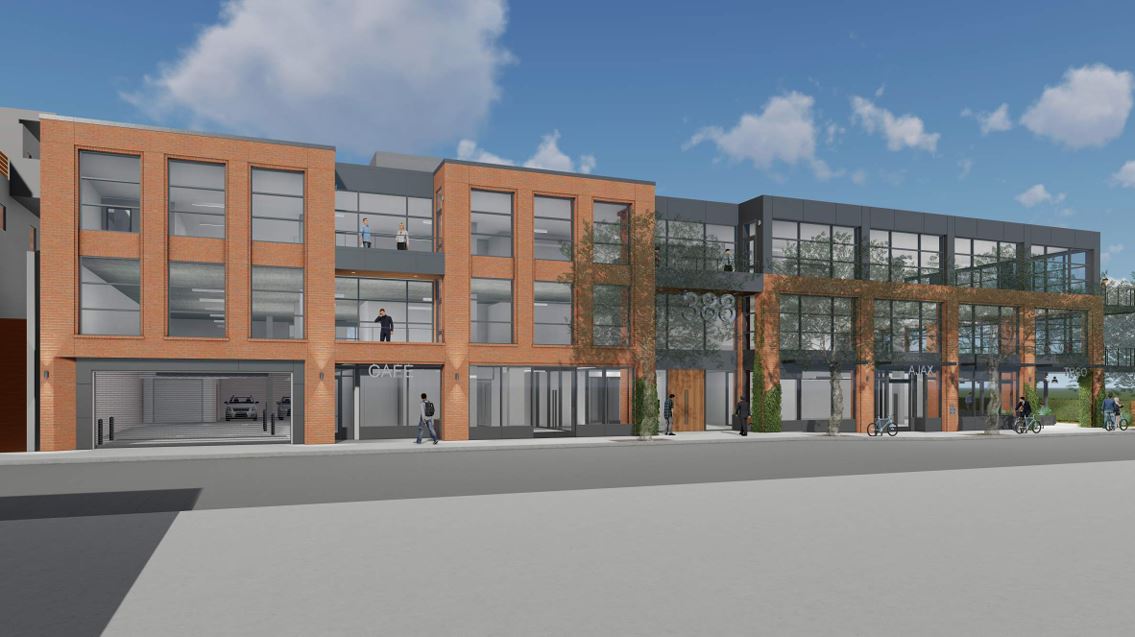
388 Cambridge Avenue View via Brereton Architects
The Cambridge Avenue street frontage includes three significant recesses that break-up the overall massing of the building and create interest and events along the public sidewalk. The east-most recess introduces an area for street front tables and chairs which connects to an eastern lot line setback to create an ‘L-shaped’ micro plaza. These street front events, along with the architecture, help to reduce the perceived size of the building and add interest to the pedestrian experience on the Cambridge Avenue right of way. The building includes two light wells on the west property line. These setbacks provide additional natural light and air to the adjoining condominiums. The building’s east façade is articulated with concrete + steel decks and the potential for public art facing onto the adjoining public parking lot.
The overall project design and materials remain the same. The proposed design has a central building entry and lobby on Cambridge Avenue, as well as individual ground floor retail space entries and a new passenger elevator to the upper office levels accessed from a building lobby.
Subscribe to YIMBY’s daily e-mail
Follow YIMBYgram for real-time photo updates
Like YIMBY on Facebook
Follow YIMBY’s Twitter for the latest in YIMBYnews

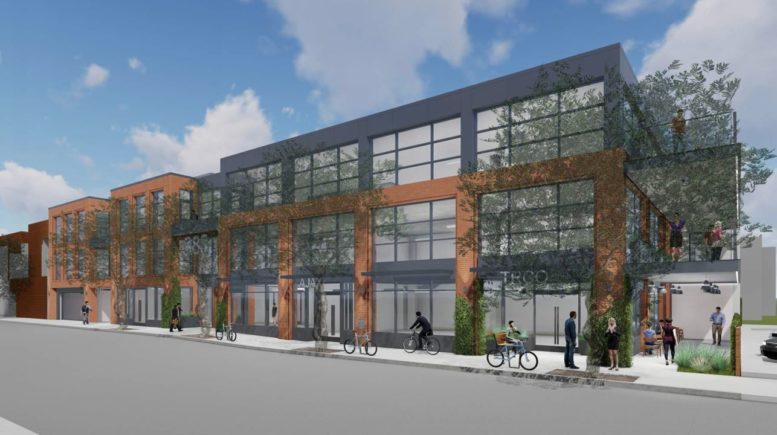

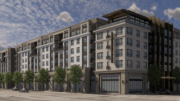
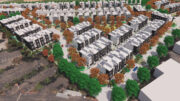
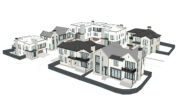
Be the first to comment on "Changes Proposed For Office + Retail At 388 Cambridge Avenue, Palo Alto"