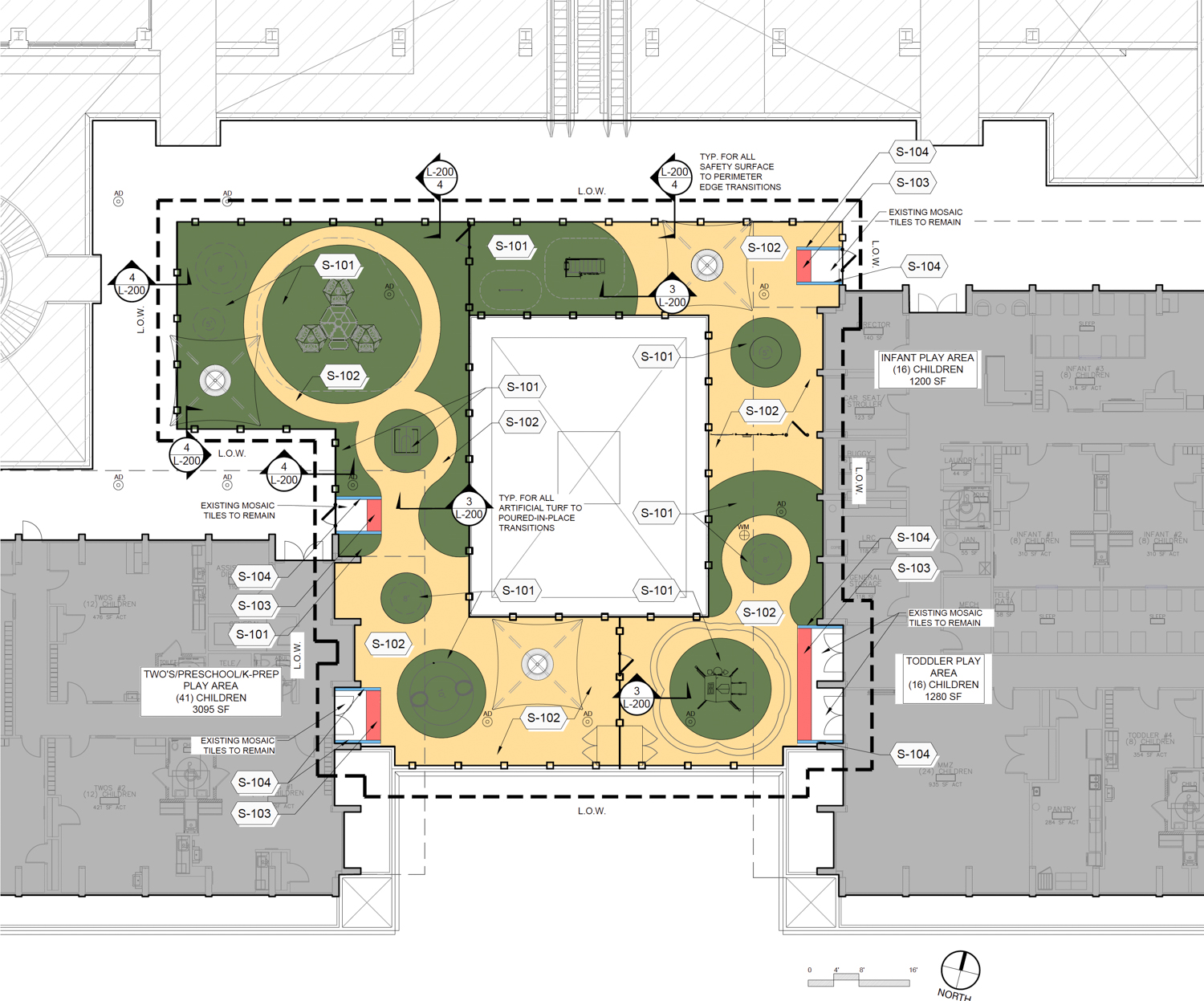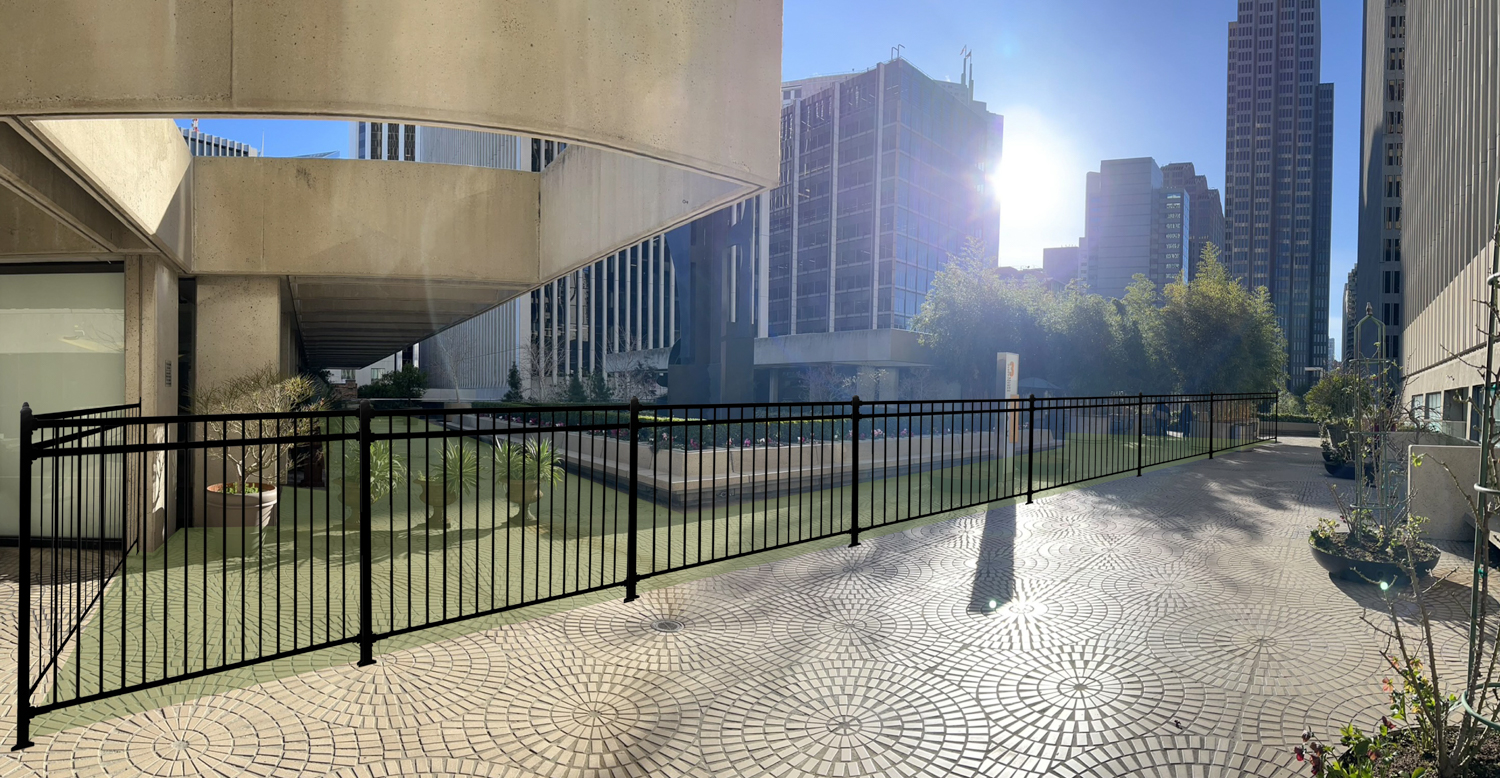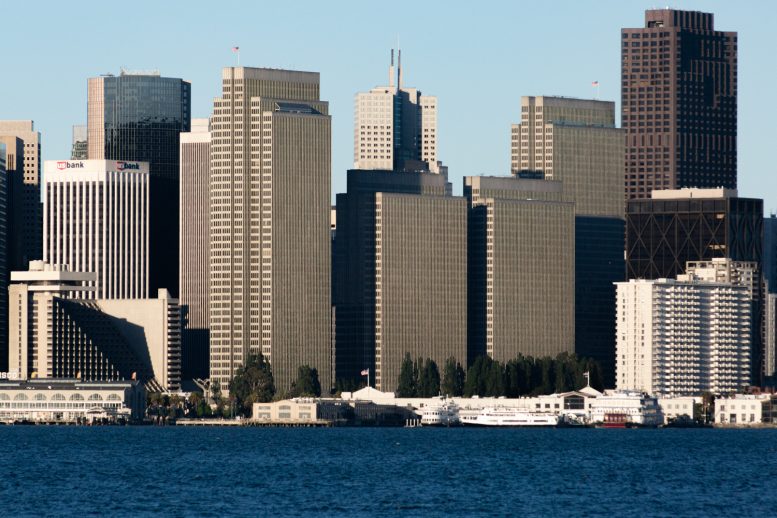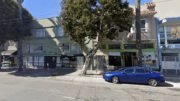Boston Properties has filed plans to convert two vacant retail spaces in 3 Embarcadero Center into a childcare facility. The move comes as San Francisco’s Financial District will undergo a revitalization project drafted by the Mayor earlier this year and shows how property owners are getting involved. Studio MLA Architects is responsible for the design.

3 Embarcadero Center childcare facility site map, illustration by Studio MLA Architects
The new children’s facility will be located along the promenade level at 3 Embarcadero. The space will include 6,570 square feet of interiors and 5,470 square feet for a landscaped outdoor play area. According to the project plans, “there will be one infant, one toddler, and one two’s, prekindergarten, and kindergarten prep play area. The play areas will have artificial turf and poured-in play rubber safety surfacing. Each area will have play equipment and shade structures.” Once complete, it will have a capacity for around 146 children and 15 staff members.
While most small-scale projects would usually not be of interest, this new child-care facility in one of the city’s most iconic urban developments represents how the city is evolving to remain dynamic and relevant to reuse its excess retail space and encourage employees to return to the office. Among the many strategies laid out by Mayor London Breed earlier this year, the city is looking to make it easier for property owners to “facilitate new uses and flexibility in buildings” and make it easier for individuals to start a business.

3 Embarcadero Center childcare facility approximate view, illustration by Studio MLA Architects
Statewide, childcare facilities have struggled through the pandemic, with “nearly 8,500 childcare centers shutter within the last two years, a higher rate than the nationwide average,” as reported by Susana Guerrero for SF Gate in 2022. A major issue described across the board is the price of getting the facility started, an issue that property owner Boston Properties can easily overcome.
The Embarcadero Center is a four-block urban complex built by Trammell Crow and David Rockefeller between 1971 and 1982, designed by John Portman & Associates. Boston Properties purchased the center, totaling 8.4 acres with 3.6 million square feet of offices and 354,000 square feet of retail, in February 1999. During YIMBY’s 2021 tall building countdown, One Embarcedero and Four Embarcadero were listed as the 19th and 18th tallest towers planned or built in the Bay Area. The new additions to the city’s pipeline, which include 50 Main Street, 620 Folsom Street, and 2700 Sloat Boulevard, have pushed them down to being the 21st and 22nd tallest.
Construction for the childcare facility is expected to last three months and cost less than $1 million.
Subscribe to YIMBY’s daily e-mail
Follow YIMBYgram for real-time photo updates
Like YIMBY on Facebook
Follow YIMBY’s Twitter for the latest in YIMBYnews






Apparently, there’s a lot of money in the daycare business. I feel like every 3rd block is filling vacant space with daycare facilities.
In response to Bobby, I’d like to know where all that money is in child care you are talking about as we still have about 1000 kids on the city wait list. What neighborhood do you live in that you see a child care space on every block, I’m sure you don’t live in a low income neighborhood.
These retail 3 story podiums on Embarcadero 1, 2 & 3 are obosolete. I would suggest converting them from level 3 to 2 story townhomes to bring more urban living to this neighborhood. Similar to the commons that are across the street and between Clay And Washington. The street level can still be retail and the 2nd level can be restricted parking for the homeowners. In order for S F Retail to thrive, there needs to be less competitive retail locations so close together. Downtown San Francisco is a walking and mass transit downtown. If people living in these new condos and they want to shop they either walk to Union Square or Yerba Buena and easier by MUNI underground from Embarcadero to Powell street about 10 minutes max. They can also walk to Jackson Square, the Ferry Building, etc. I would convert Embarcadero Center One’s 3 story podium as Phase 1 and see how it goes. The revenue for upkeep would be similar to what is in place at the Common’s.