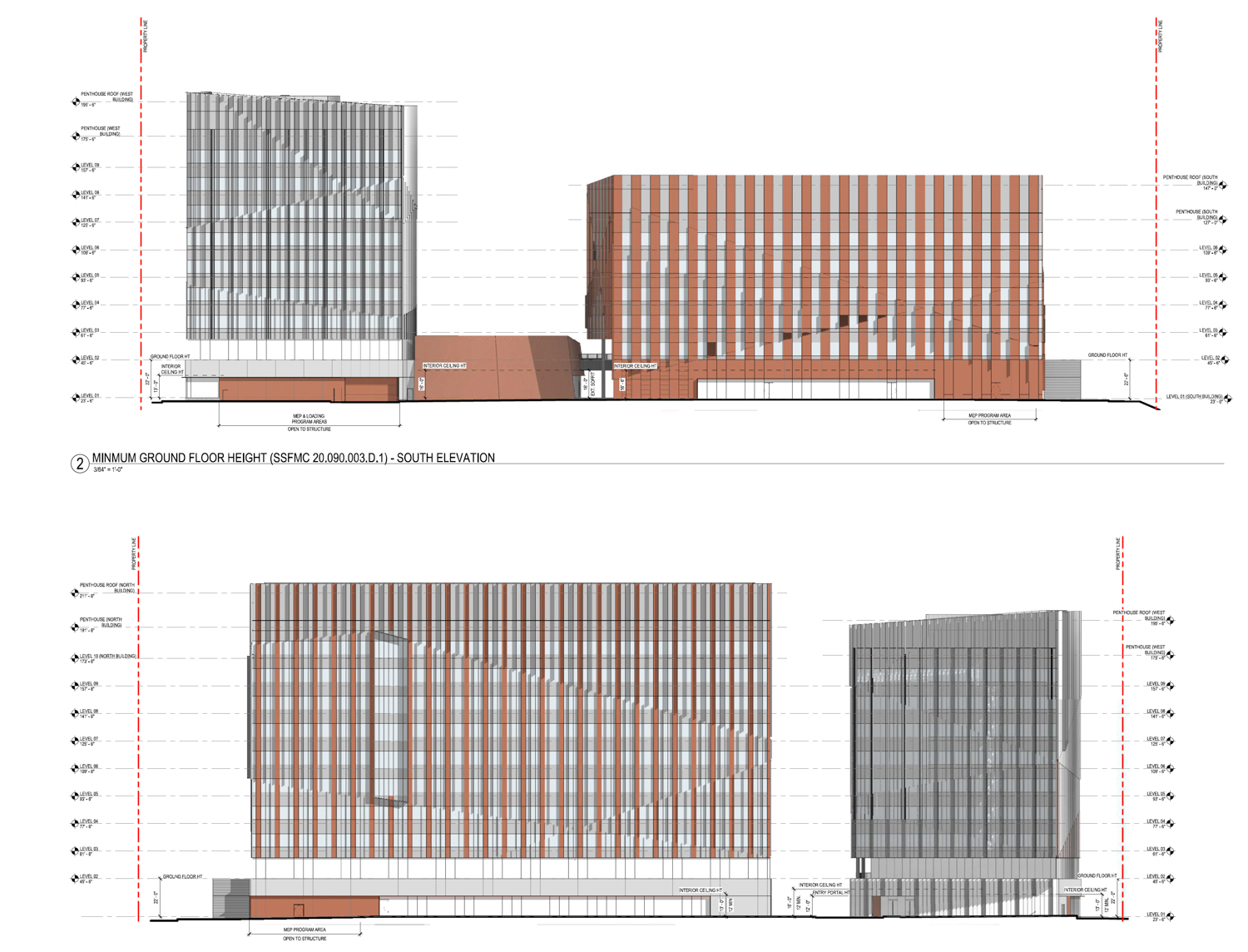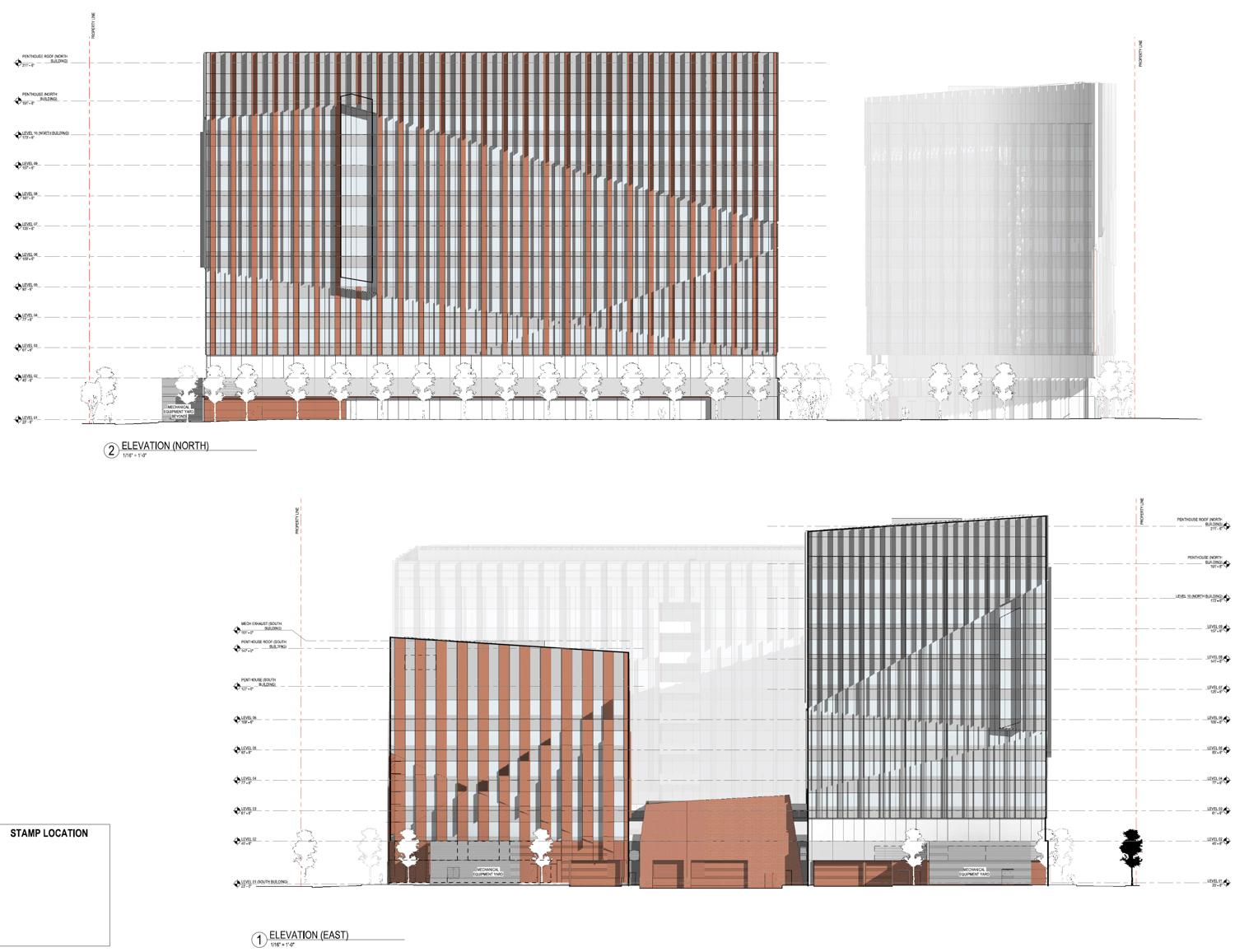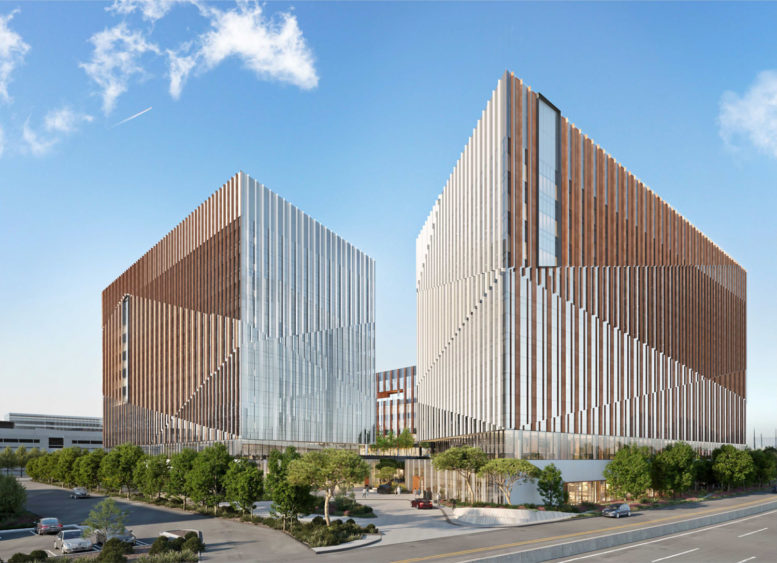The updated designs have been approved for a new office and R&D development proposed at 800 Dubuque Avenue in South San Francisco, San Mateo County. The project proposal includes the construction of three new office and Research and Development (R&D) buildings, offering spaces for parking and events. Plans also call for the demolition of all existing buildings and site improvements.
IQHQ is the project developer. BKF is consulting on civil engineering, and Magnusson Klemencic Associates will consult on structural engineering. Perkins+Will is the project architect. Surfacedesign Inc will oversee the landscape architecture.

800 Dubuque Avenue facade elevation, illustration by Perkins+Will
The project site is a parcel spanning an area of 5.9 acres. The proposed project will construct three new office and Research and Development (R&D) buildings totaling up to approximately 900,000 square feet. The building façades will rise to maximum heights of 195, 179 and 130 feet. The complex will also feature a four-level underground parking structure. The property will have a capacity for parking 1,335 cars. Additional parking will be included for just 190 bicycles. The project will also include an event center, fitness center, food/beverage uses, bicycle parking, and a pre-function room, available for employee use. Project site improvements include a central plaza and courtyard, undergrounding electrical lines, upsizing an existing sewer main, and adjacent streetscape improvements. The project applicant is targeting life science tenants.

800 Dubuque Avenue facade details, illustration by Perkins+Will
As reported previously, the North Building will be the tallest, rising ten floors to 195 feet. The South Building will rise six floors to a 130-foot peak, and the nine-story West Building will be 179 feet tall. The park will be furnished with seating, lawns, and multi-function spaces. For employees, terraces will be opened on the third floor with views across the city and towards the bay.
A project review meeting was conducted earlier in June 2023, where the South City Planning Commission reviewed the updated design for the $1.3 billion development. The project site sits between Caltrain tracks and U.S. 101. Construction is anticipated to span approximately four years and will involve excavation to depths of about 50 feet below ground surface for subsurface parking. Demolition and excavation will last around a year. After that, construction and finishing will last approximately two and a half years.
Subscribe to YIMBY’s daily e-mail
Follow YIMBYgram for real-time photo updates
Like YIMBY on Facebook
Follow YIMBY’s Twitter for the latest in YIMBYnews






that is 800 Dubuque ave s.sf project construction finish end will let me know contact at mobile:5107034285