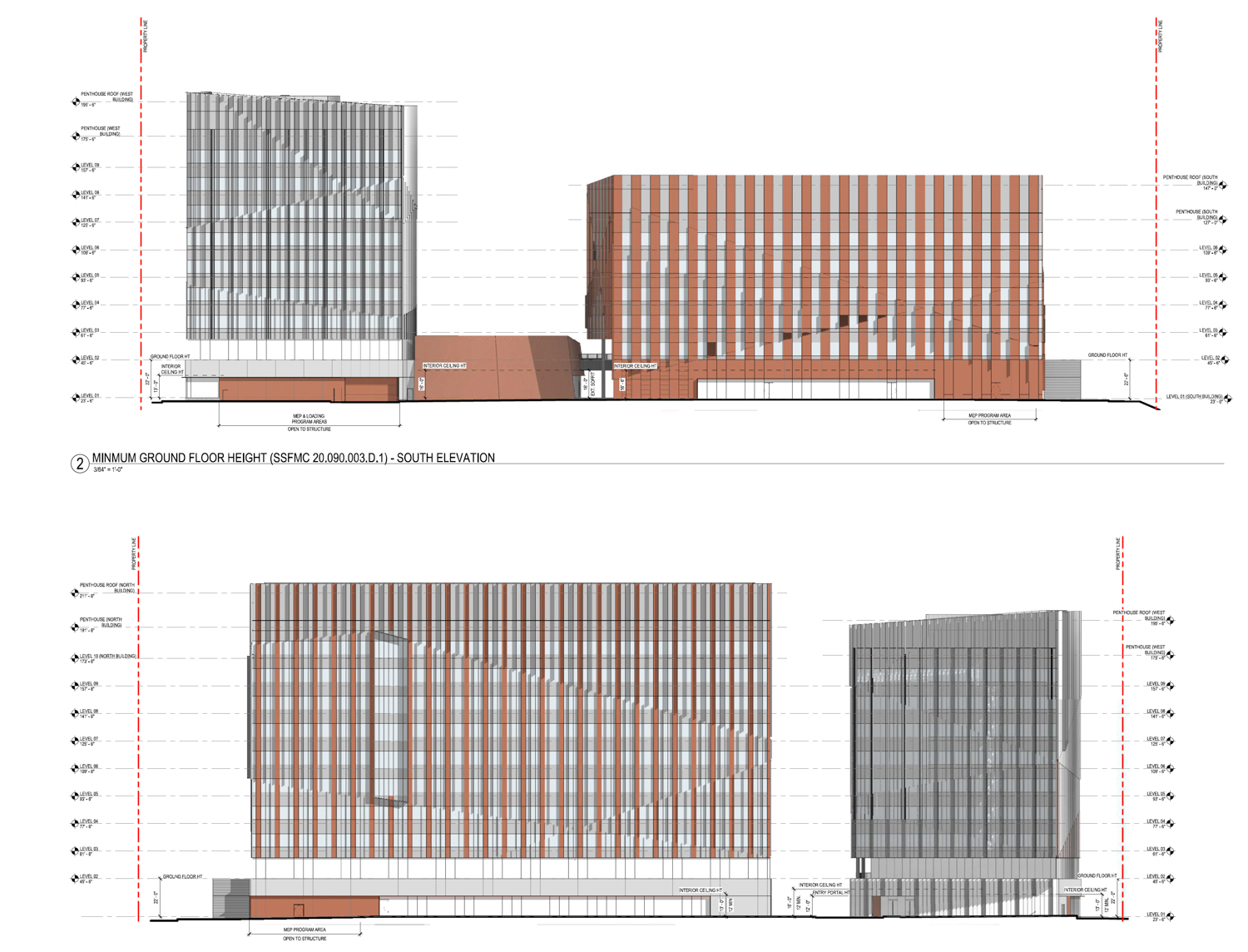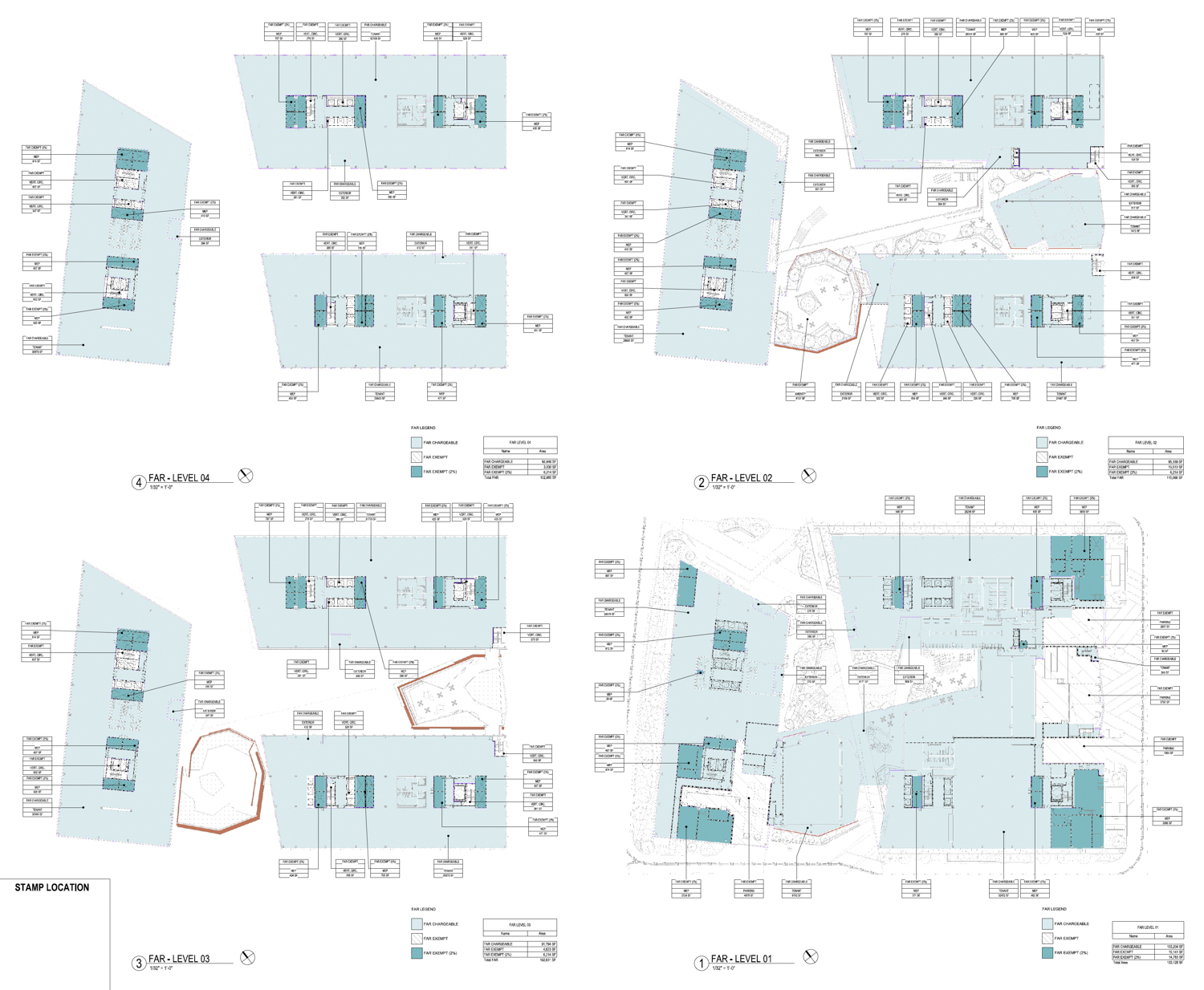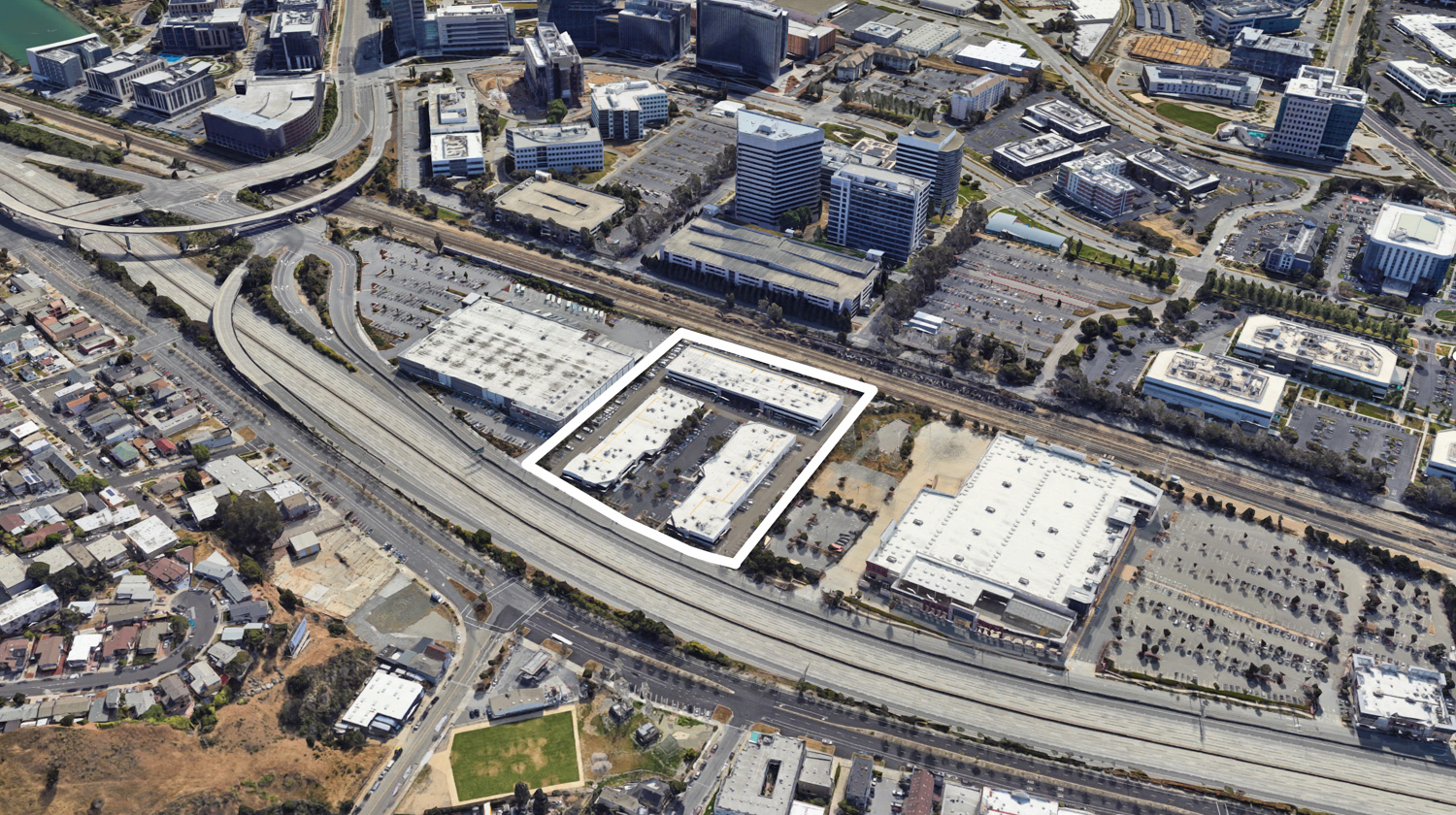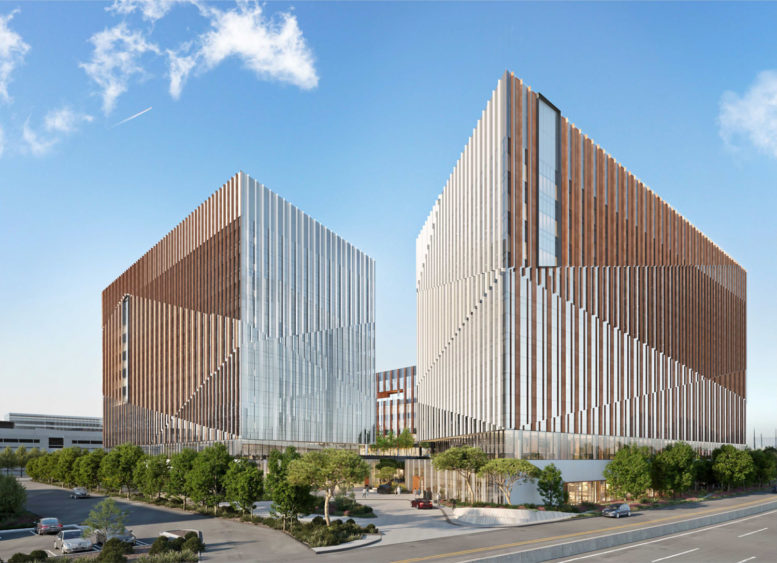New details will be reviewed tomorrow for the $1.3 billion development at 800 Dubuque Avenue in South San Francisco, San Mateo County. The South City Planning Commission will review the updated design for the Office and R&D project bound between Caltrain tracks and U.S. 101. IQHQ, the same trust behind the nearby 580 Dubuque Avenue, is the project developer.

800 Dubuque Avenue facade elevation, illustration by Perkins+Will
The three-tower infill will yield around 873,500 square feet. The North Building will be the tallest, rising ten floors to 194 feet. The South Building will rise six floors to a 130-foot peak, and the nine-story West Building will be 178 feet tall. Employee and public amenities will include an event center, a pre-function room, a fitness center, and bicycle parking. BKF is consulting on civil engineering, and Magnusson Klemencic Associates will consult on structural engineering.
As is typical for life sciences projects in San Mateo County, 800 Dubuque will include an immense quantity of vehicular parking. A four-story basement garage that conforms to much of the 5.9-acre property will have a capacity for 1,335 cars. Additional parking will be included for just 190 bicycles.

800 Dubuque Avenue floor plans, illustration by Perkins+Will
Perkins+Will is the project architect. The structures will populate the large parcel, with the West building parallel to Dubuque Avenue and the North and South buildings perpendicular to the Caltrain tracks, reducing wind speeds for the site. The large project will complement the nearby life sciences project at 580 Dubuque Avenue, designed by the same firm.
Surfacedesign Inc will oversee the landscape architecture. Employees and the public will find access to the property from Dubuque Avenue to a sheltered two-level plaza. The park will be furnished with seating, lawns, and multi-function spaces. For employees, terraces will be opened on the third floor with views across the city and towards the bay.

800 Dubuque Avenue, image via Google Satellite
During the meeting, IQHQ is expected to elaborate on the $10 million in community benefits that will be provided alongside the development. That money will be split between funding contributions, enhanced connectivity, and green building/electrification. The project is expected to cost around $1.32 billion, with around a billion dollars for construction costs and $237 million for soft costs. Construction is expected to last nearly four years. Demolition and excavation will last around a year. After that, construction and finishing will last approximately two and a half years.
Subscribe to YIMBY’s daily e-mail
Follow YIMBYgram for real-time photo updates
Like YIMBY on Facebook
Follow YIMBY’s Twitter for the latest in YIMBYnews






Another massive complex I will never visit and will be dead on the weekends while all the office workers are out of town. Not quite the economic injection that South San Francisco really needs. Compare this to Mission Rock/Mission Bay lab space in SF where you have 2 sports venues and mixed-use residential/retail all within walking distance of Caltrain, 2 Muni lines that crisscross the entire city, and plenty of bus routes. Of course, I’m sure those spaces also come with premium rent.
I think the planning department purposely doesn’t put residential on the east side of 101. I’m not sure why.
That side of 101 in SSF has historically been industrial warehouse with large trucks all over the roads 24/7 moving freight. They don’t want families with kids on the streets there.
These look really cool.
I know this area very well. I know SSF very well FYI they are killing it.