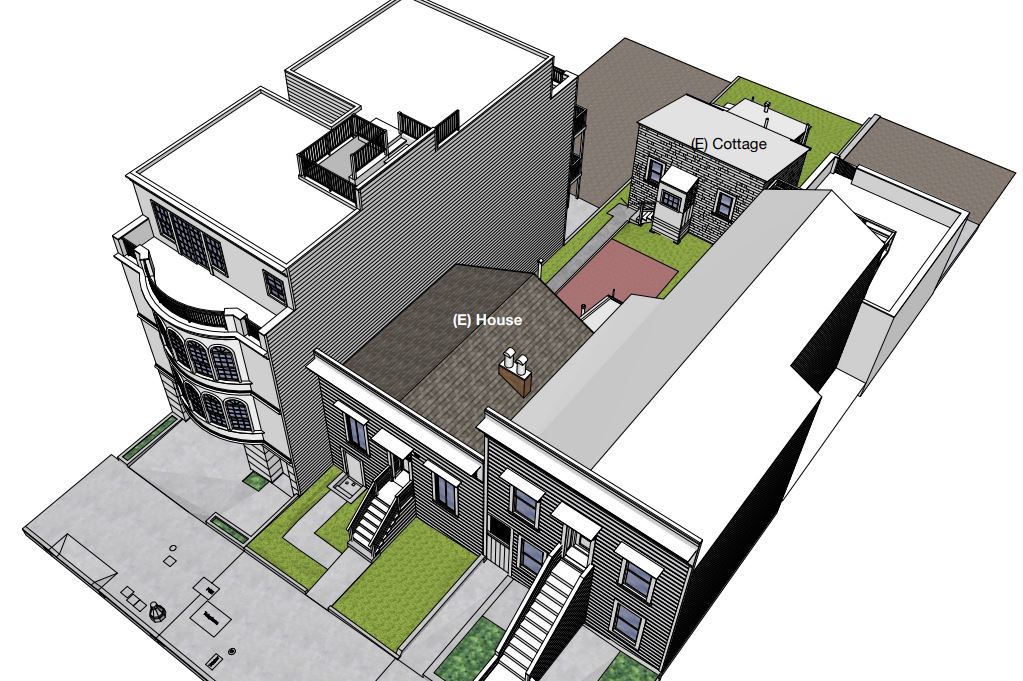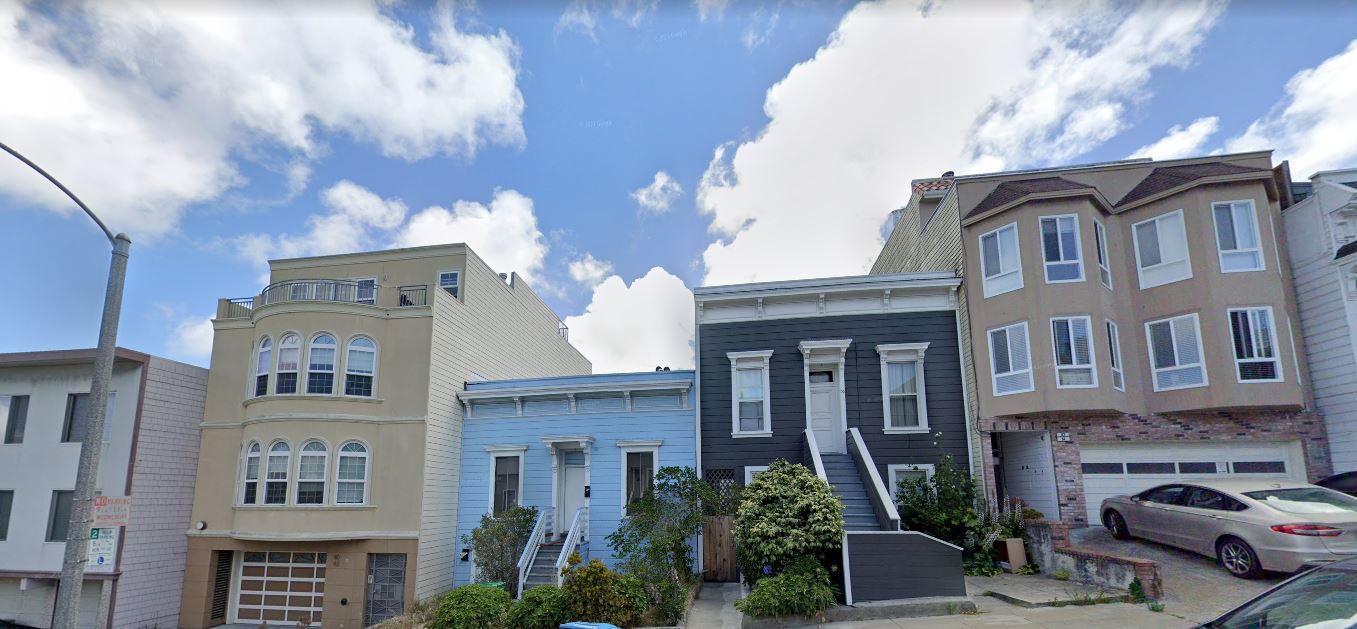A new residential project has been planned for development at 50 Beaumont Avenue in Inner Richmond, San Francisco. The project proposal includes the construction of a four-story residential building, replacing a utility cottage on the rear side and a single-family residence on the front side of the site.
Pon-Barry Praedium, LLC is the project applicant. James Dixon Architects is responsible for the designs.

50 Beaumont Avenue Existing View via James Dixon Architects
The project site is a parcel spanning an area of 3,123 square feet. Plans call for the demolition of the existing single-story type-b utility cottage and a single-family type-b one-story residential dwelling on the site. Permits have been filed seeking the approval of constructing a four-story type-b, two-family residential building.
The cost of construction is estimated at $2,500,000. Permits have been submitted, seeking review and approval. The estimated construction timeline has not been announced yet.
Subscribe to YIMBY’s daily e-mail
Follow YIMBYgram for real-time photo updates
Like YIMBY on Facebook
Follow YIMBY’s Twitter for the latest in YIMBYnews






Congrats…. it’s been a long process in the making…. bon voyage!!!