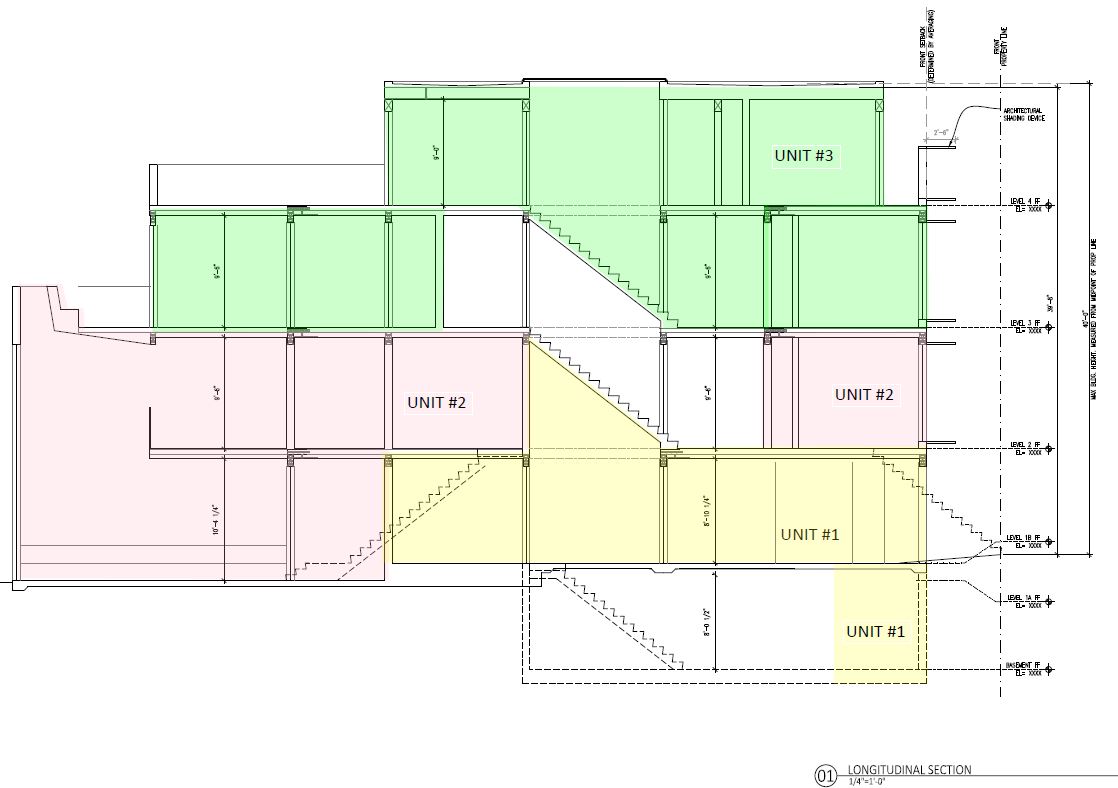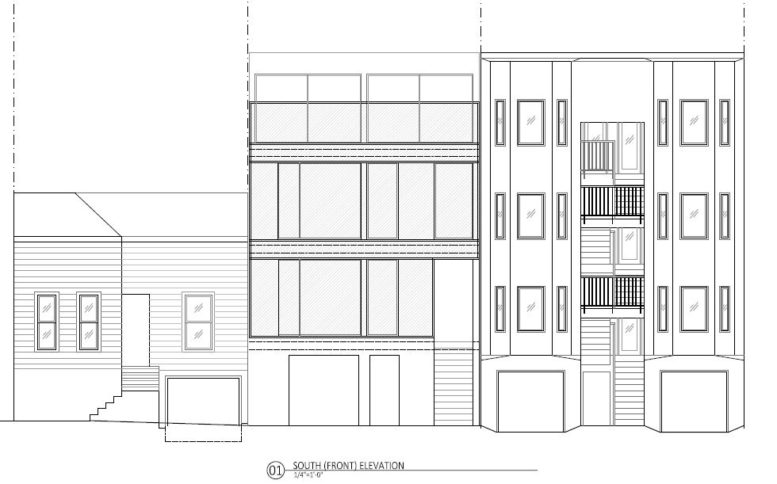A new residential development has been proposed for construction at 28-30 Day Street in Noe Valley, San Francisco. The project proposal includes the construction of a four story residential building offering larger units. The project calls for the demolition of an existing three story building on the site.
S^A (Schwartz and Architecture) is responsible for the designs.
The project site spans an area of 2,848 square feet. The project proposes a new four-story building offering three units with upgrades and increased floor areas, measuring a total built-up area of 5,000 square feet.

28-30 Day Street Section via S^A
The existing three -story building consists of three units developed as two units and one unauthorized dwelling unit (UDU). The building is wood framed, two stories over a garage, rectangular shaped, and consists of two flats. It is attached and has a flat roof. The right bay has terrazzo steps leading to a recessed entry with two wood glazed doors with transoms. A rusticated base supports two columns with capitols over the entry. The entry is clad with wood panels on the walls and ceiling. The left bay has swing out, wood glazed garage doors and an angular bay window on the second floor. The third floor has an angular bay window in the left and right bays. The façade is clad with horizontal wood clapboard siding. The double hung windows have flat pilaster trim.
A Project Review Meeting to discuss project has been scheduled. The estimated construction timeline has not been announced yet.
Subscribe to YIMBY’s daily e-mail
Follow YIMBYgram for real-time photo updates
Like YIMBY on Facebook
Follow YIMBY’s Twitter for the latest in YIMBYnews






Noe Valley NIMBYs will surely have a fit over this because the additional density (of maybe 8-10 people) will most certainly bring undesirables and the parking situation will most certainly cause the downfall of society…