New plans have been filed for an eight-story apartment tower at the triangular corner lot at 2201 Market Street in the Castro, San Francisco. The new plans represent an increase from plans approved in 2016 with 14 market-rate homes. Now, the project will create 20 units with three affordable apartments. Polaris Pacific is listed as the property owner.
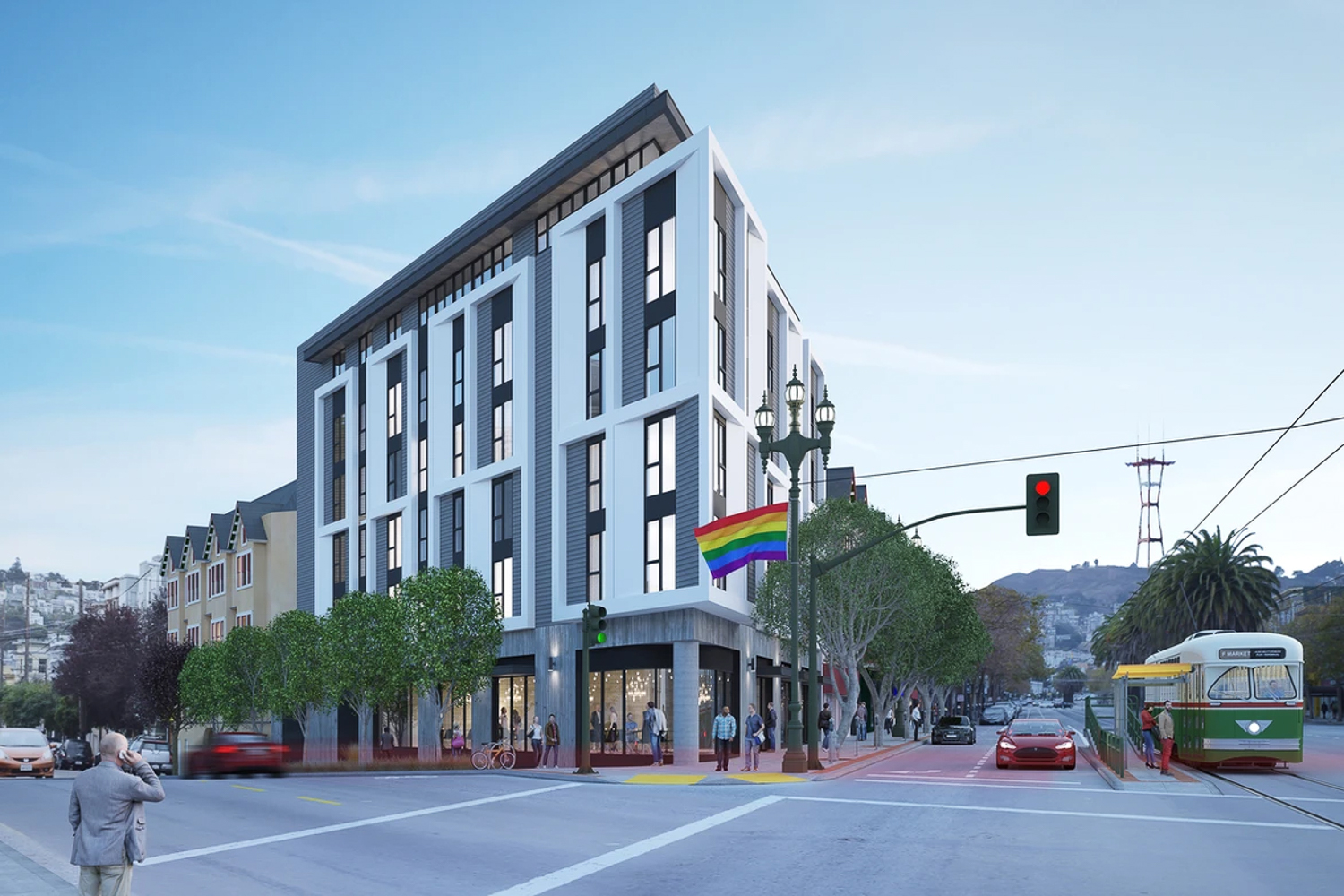
Previous design for 2201 Market Street with Sutro Tower in the background, rendering by Edmonds + Lee Architects
The 85-foot tall structure will yield around 27,860 square feet, with 25,640 square feet for housing and 2,220 square feet for retail. Parking will be included for 23 bicycles and no cars. Unit sizes will vary with 13 one-bedrooms, six two-bedrooms, and one three-bedroom apartment. Two retail spaces will be crated, with the application stating that one space will be occupied by a Starbucks Coffee. This application, coincidently, is just around a decade after Starbucks filed doomed plans for the same parcel.
Of the 20 homes, three will be designated as affordable housing to households earning around 80% of the Area Median Income. This has allowed the developer to use the State Density Bonus program to increase residential capacity above base zoning.
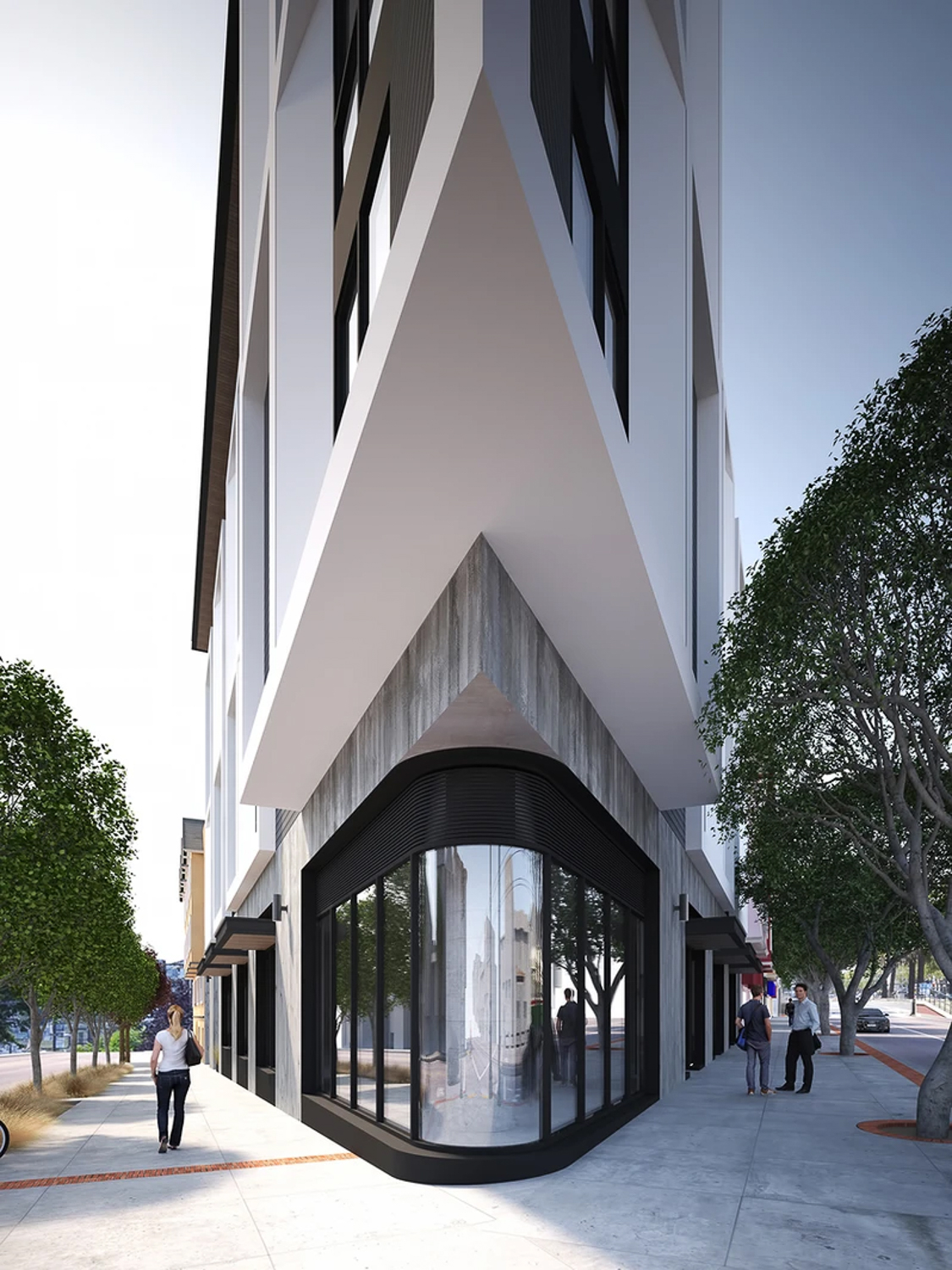
Previous design for 2201 Market Street corner view, rendering by Edmonds + Lee Architects
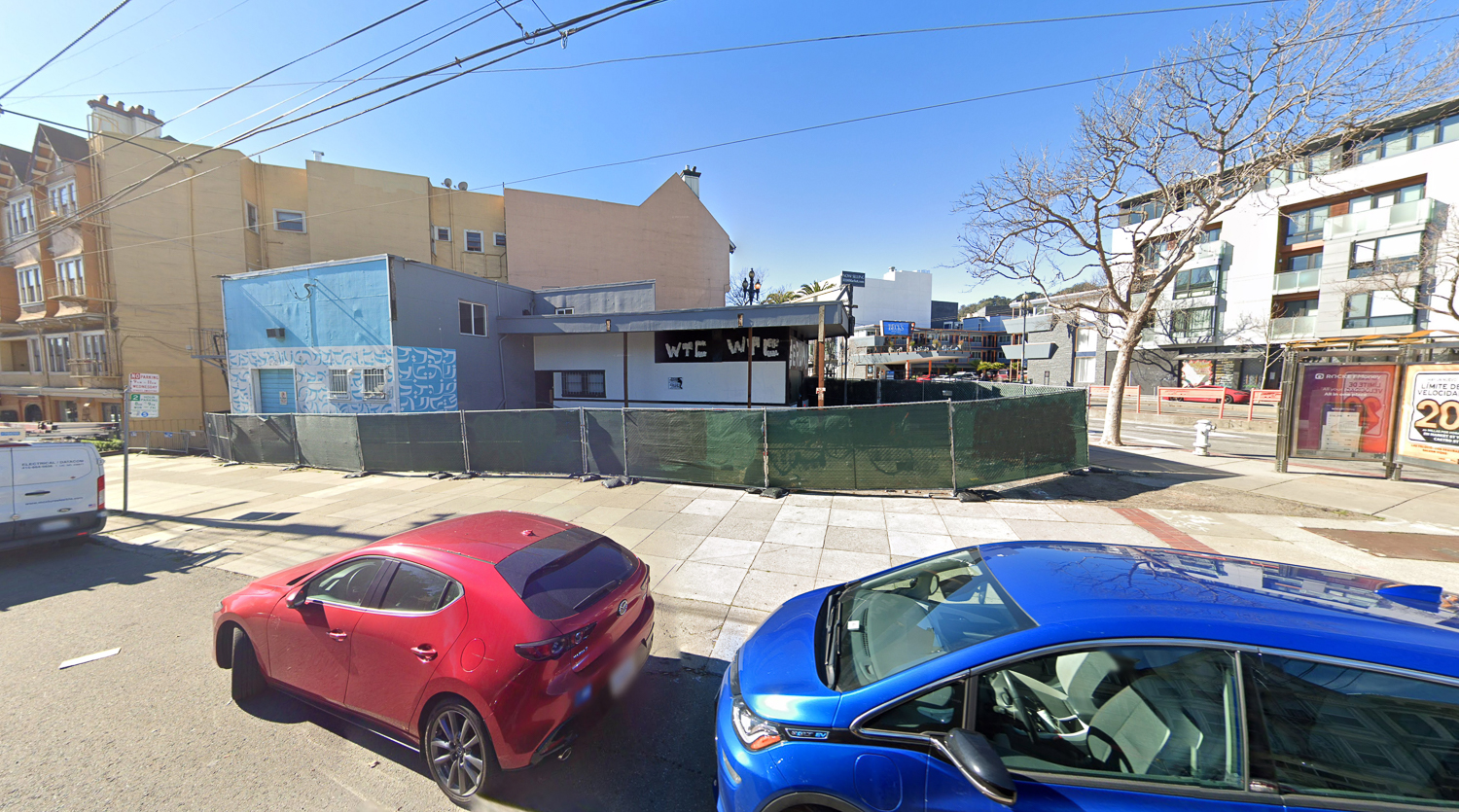
2201 Market Street, image via Google Street View
Initial plans pushed by Polaris Pacific in 2016 were designed by San Francisco-based architect Edmonds + Lee Architects. The six-story infill was clad with white stucco, horizontal board siding, and board-formed concrete. Demolition will be required for the existing two-story commercial building and surface parking.
Construction is expected to last around 12 months for $10 million.
Subscribe to YIMBY’s daily e-mail
Follow YIMBYgram for real-time photo updates
Like YIMBY on Facebook
Follow YIMBY’s Twitter for the latest in YIMBYnews

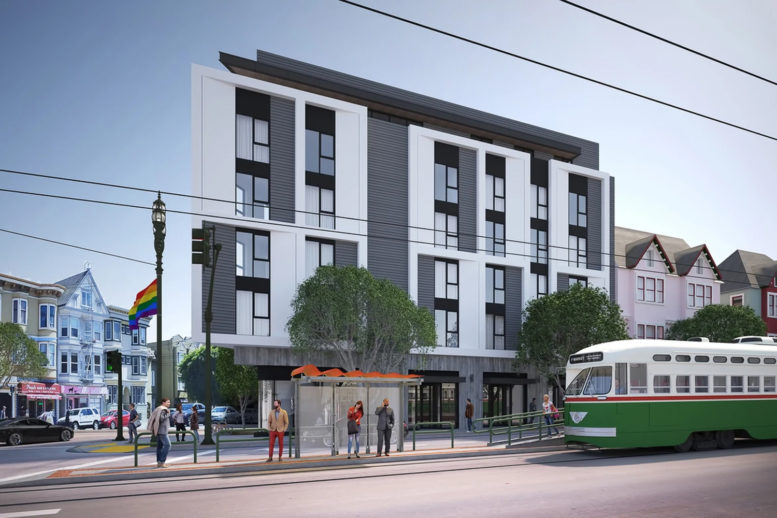
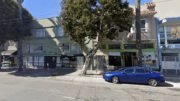



Alright, let’s build it. This corner has been an eyesore for far too long. However, I’m sure our dysfunctional local government will find a way to stall it for years.
This stretch of Market St has seen quite a few developments. Just across the street, they completed 2238 Market which is beautifully done. Can’t wait for this one and would love to see more infill structures pop up in the area as it’s got amazing transit connections, being walking distance from many muni metro/bus line. And the values are so high because it’s so desirable. (Full disclosure, I am planning to live there lol)
Super sexy! Hope this happens!