The American Institute of Architects chapter in San Francisco has announced the awardees of the AIASF Housing+ San Francisco 2050 Design Competition. AIASF set the competition as a response to the city’s Housing Element requirement for 82,000 new units of housing by 2031. The winning submission is Sunset Steps, a four-story infill with ten homes designed by West of West Architecture & Design.
The competition asked architects across the nation to “imagine multiple dwellings on mid-block parcels and corner lots in San Francisco’s Sunset District.” AIASF opened up for submissions in March this year, pre-dating the controversial proposal for 2700 Sloat Boulevard, first revealed in early April. The projects were judged based on dwelling quality, constructability, community space, aesthetics, and their environmental impact. The goal, as stated by AIASF, is “to address the City’s growing population by proposing new housing types to increase density, enabling more equitable and attainable housing and greater neighborhood vitality.”
Paul Adamson, FAIA, 2022 Board President of AIASF, and Co-Chair of the AIASF Housing Knowledge Community, shared that the competition is the “result of several years of dialogue among members of the AIASF Housing Knowledge Community about the housing crisis, learning how we got here, and imagining ways we might get beyond the current shortage. The recent state and local legislation, effectively up zoning previously single-family-only parcels, suggested a clear opportunity for designers to respond.”
Sunset Steps
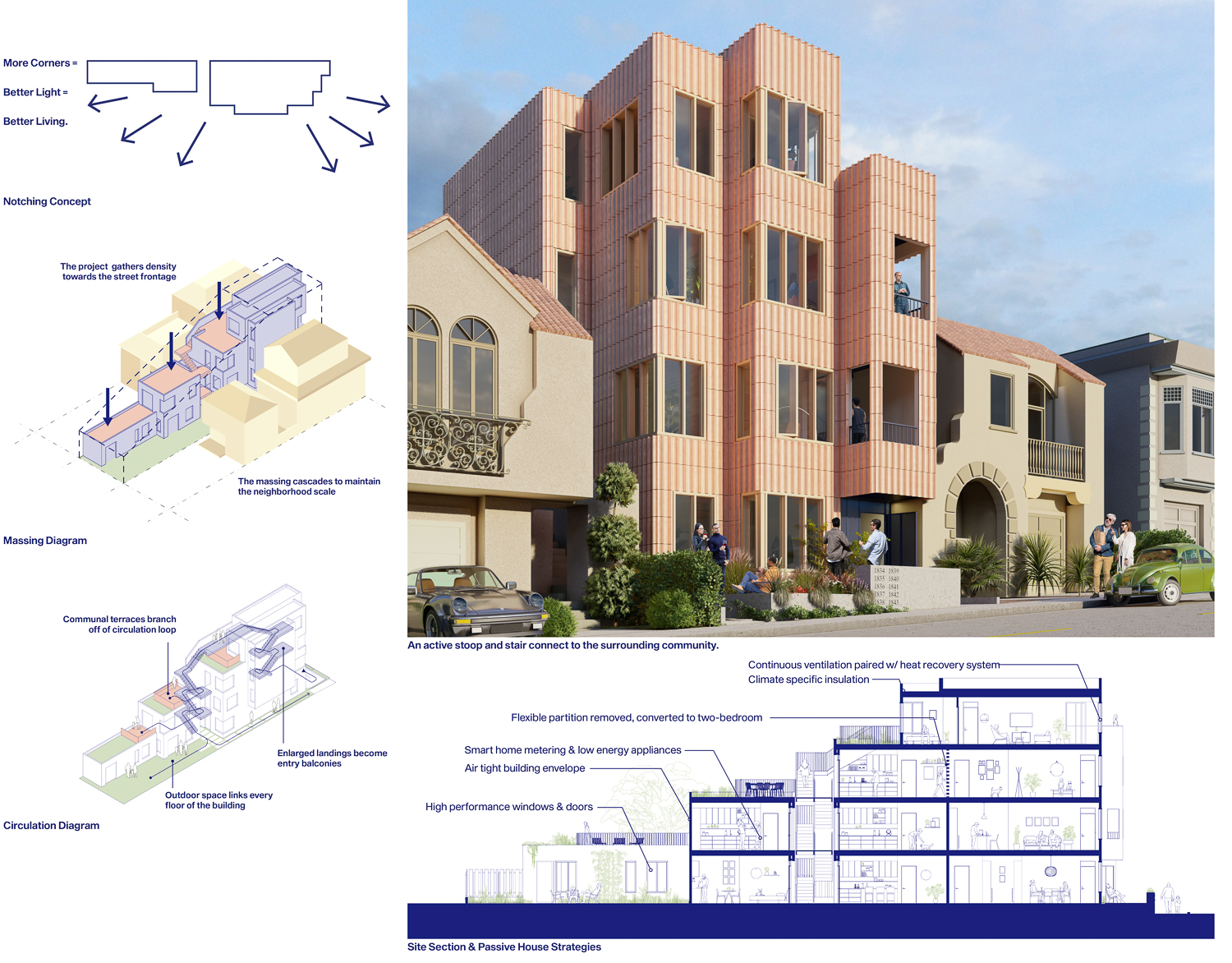
Sunset Steps design influence diagram, rendering by West of West
Description by West of West
Sunset Steps is a collection of homes that center around the backyard as a place that brings communities together: entertaining, growing, cooking, and sharing food become the catalyst for a true community. Prioritizing the yard as a space for everyone gives every member of the community access to high-quality living. The building envelope descends to the common ground providing opportunities for unimpeded stepped terraces giving sixty-five percent of the site to the landscape. This replicable community increases density and maintains San Francisco’s iconic hillside landscape.
The building fosters collaborative living through two mechanisms: a generous circulation loop and a terraced massing. The circulation loop links each rooftop “yard” to a set of shared stairs with decks, balconies, and gardens that serve as venues for informal encounters. The terraced massing gathers density towards the street frontage and visually connects the communal areas of the midblock site. Together these elements weave a close-knit vertical neighborhood.
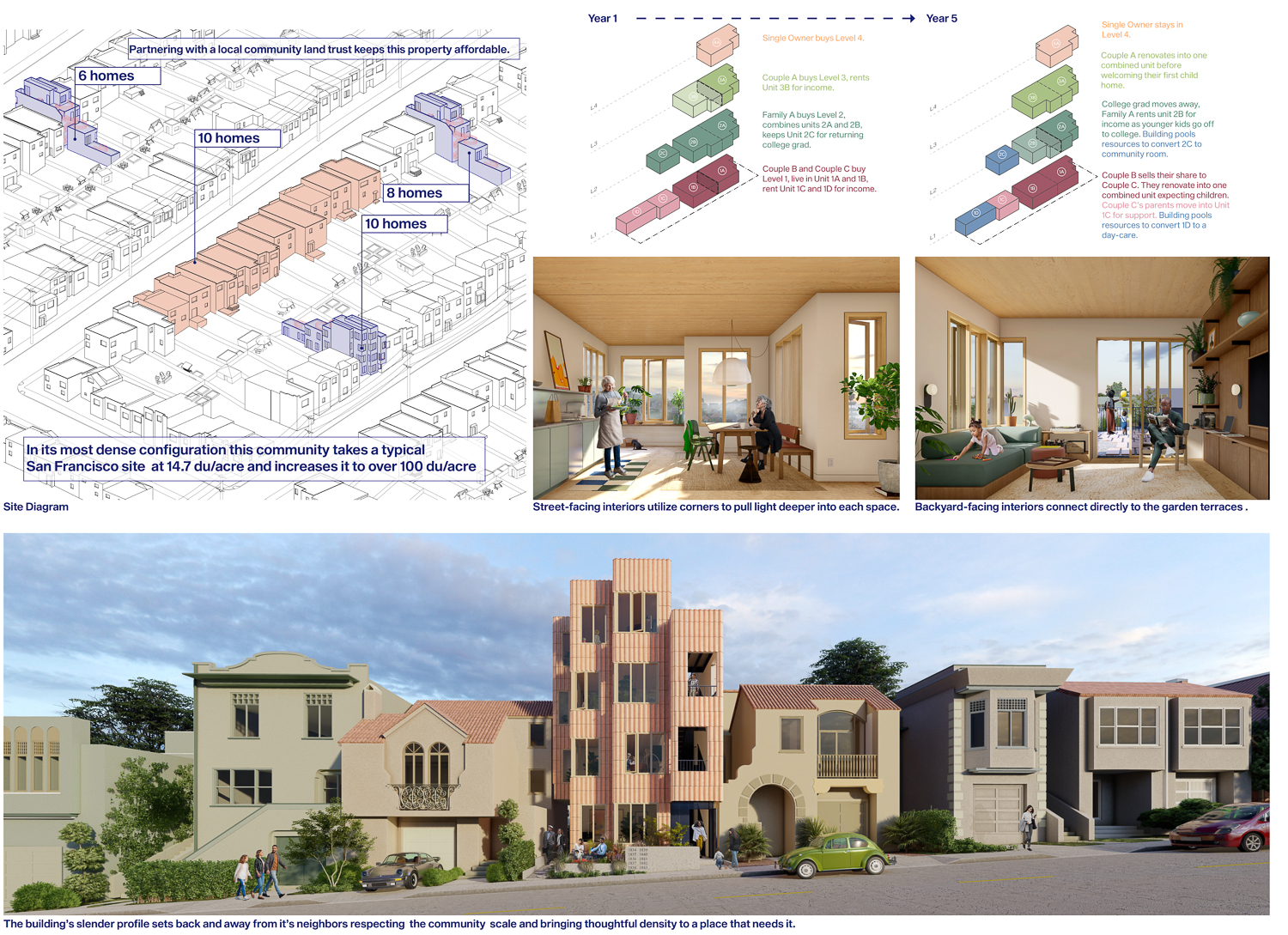
Sunset Steps neighborhood context, rendering by West of West
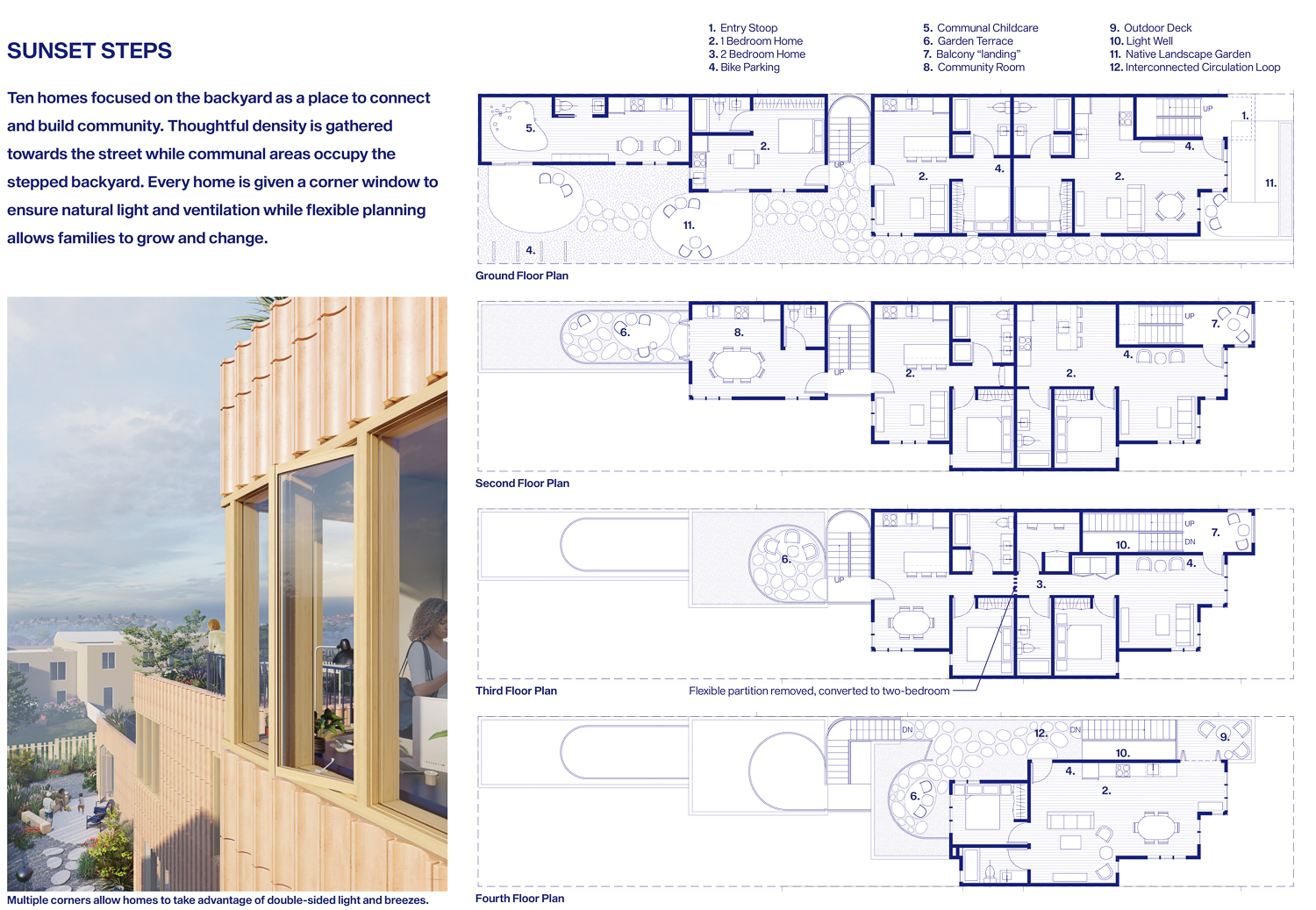
Sunset Steps floor plans, illustration by West of West
The homes’ notched massing allows light to enter deep into the property. Corner windows create homes with natural light on multiple sides, uncompromised natural ventilation, and biophilic connections to the native landscaping that envelopes the site. Quality natural materials like the deep terracotta facade, wood windows, and heavy timber structure bring warmth to each home. The introduction of CLT slabs cuts the typical time for framing in half. The high-performance windows, continuous insulation, and ventilation paired heat recovery system optimize for air lightness, climate specificity, and thermal-bridge-free design, achieving passive house standards.
Partnering with a local community land trust keeps this property affordable. That community land trust owns the land, reducing the cost of the homes significantly. Individuals can own a whole floor or a portion. The simple addition or subtraction of a portion of the wall allows this flexibility. At its most dense, this is a community of ten homes and at its least a set of four. The homes can grow and shift with the community over time. Together, the qualifies that build Sunset Steps form something greater than a multifamily building: it is a place for a beloved community to call home.
Sunset Lanterns
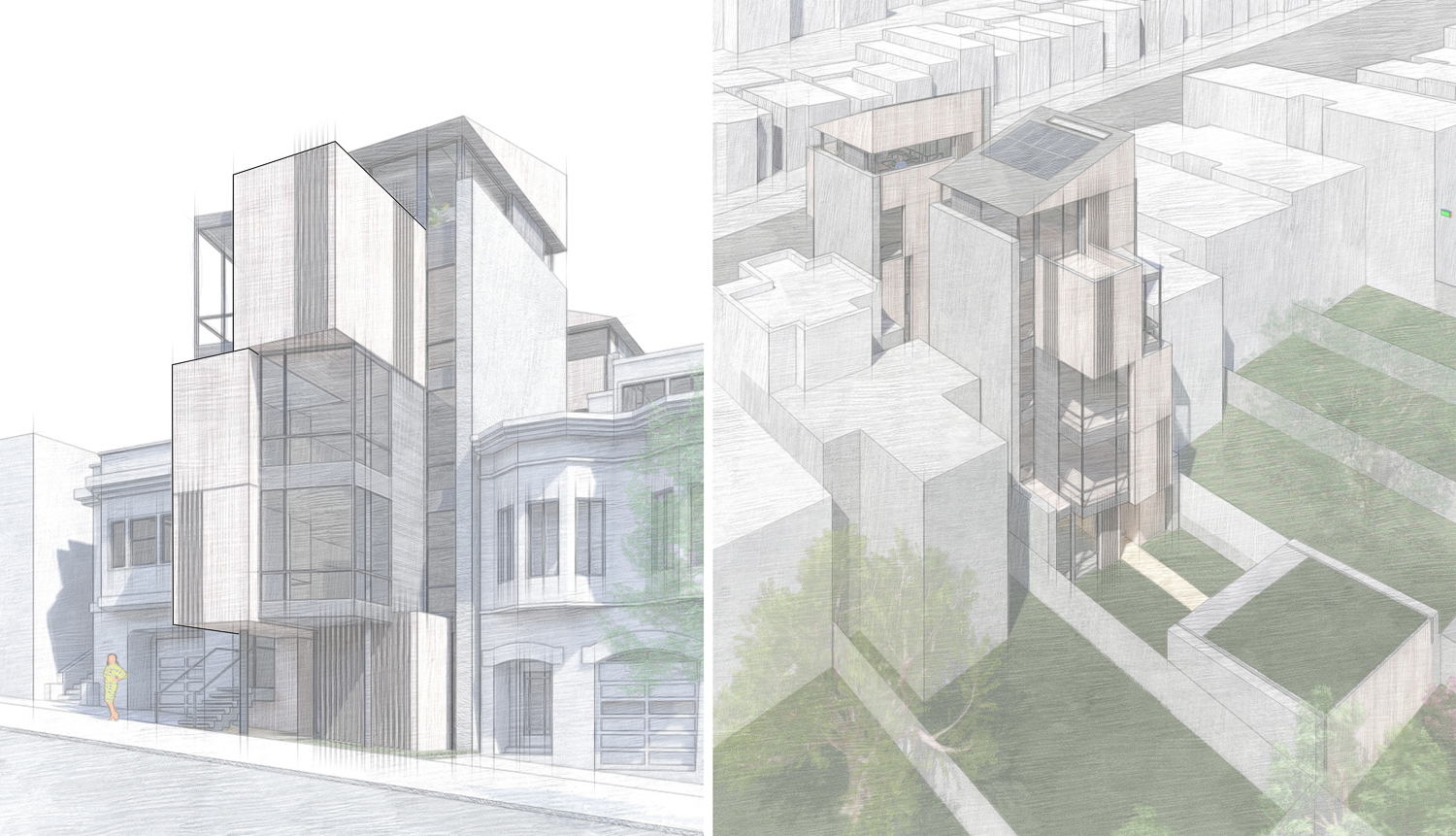
Sunset Lanterns, proposal by Kennerly Architecture & Planning
AIASF also announced the three Merit Award winners and two Citation Award winners. Of the six projects revealed, four are mid-block infills, and two are corner lot projects. Kennerly Architecture & Planning received merits for the eight-unit Sunset Lanterns. The firm writes that the housing be “arranged in two slender towers and a backyard cottage. A central courtyard brings light to the homes and adjacent propoerties, and serves as a social hub for the community.”
Six from One
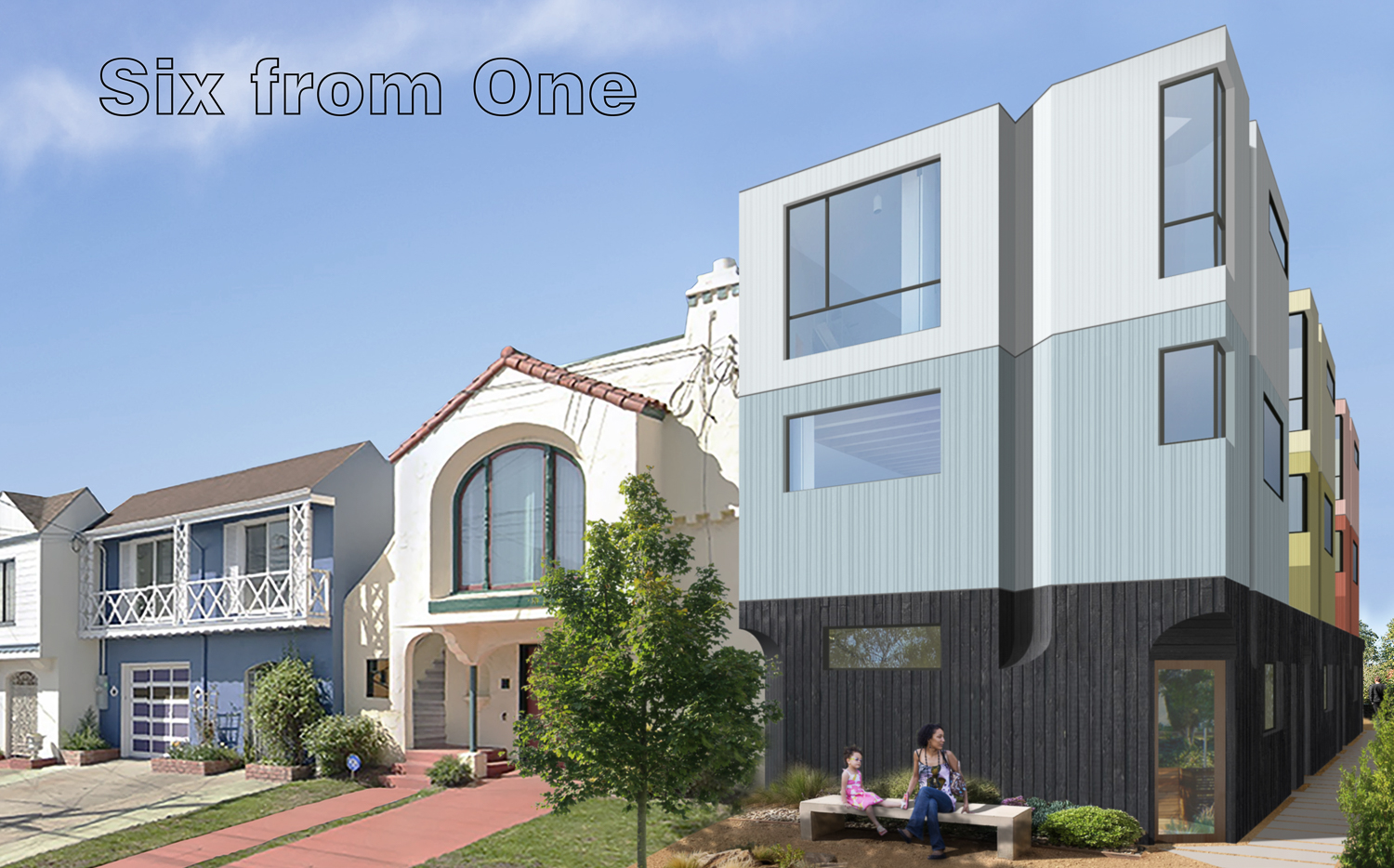
Six from One project, illustration by Martin Fenlon Architecture
Martin Fenlon Architecture proposed Six from One, which could split a single family parcel into three lots for a total of six homes. Fenlon writes that “each unit is anchored by a three-story stair hall that doubles as a solar chimney, capped with a ventilation skylight.” A modular foundation will allow contractors to use “engineered lumber and prefabricated shear panels to be easily assembled based on pre-approved span tables and plans,” which should reduce costs and improve affordability.
Carved Terrace Block
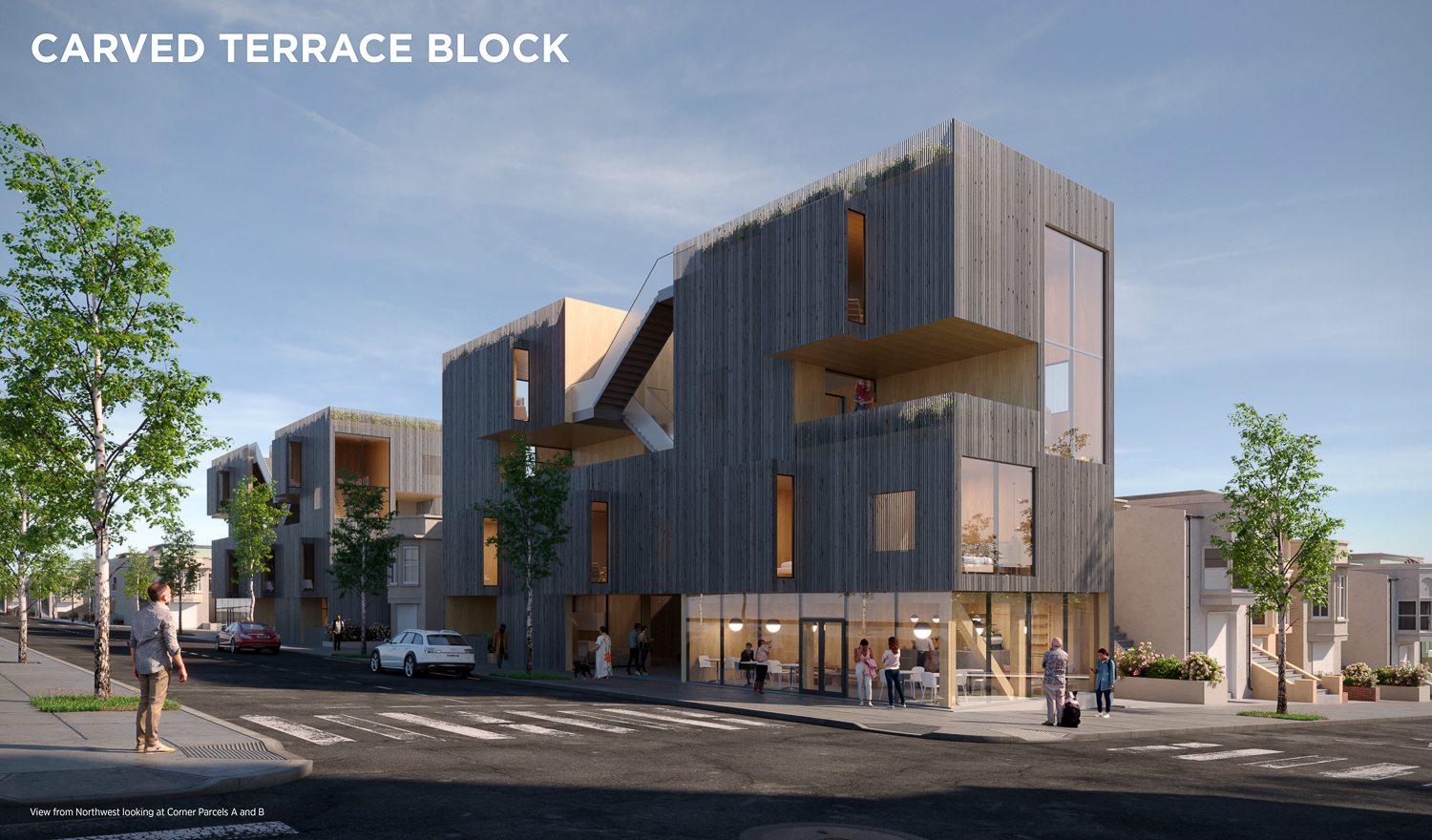
Carved Terrace Block, proposal by Object Territories
The next Merit Award was given to Carved Terrace Block by Object-Territories. The corner property design imagines a dense four-story infill punctuated by carved outdoor spaces and solar shading. Energy savings are made with ground source heat pumps, solar panels, and on-site water collection. The first writes that “the outer skin is a soft grey veil of wood, reminiscent of shingle style houses in the Bay Area. Inset volumes contrast the grey wood with naturally colored oiled wood. Wood surfaces provide interiors with warm, embracing spaces. Contemporary bay windows pop out from the façade plane to allow light and additional space to bedrooms. A communal roof terrace promotes social interaction and provides ocean views to the west. The building is constructed with cross-laminated timber (CLT) panels – for walls and slabs – with supplementary glulam framing where needed.”
In Our Back Yard
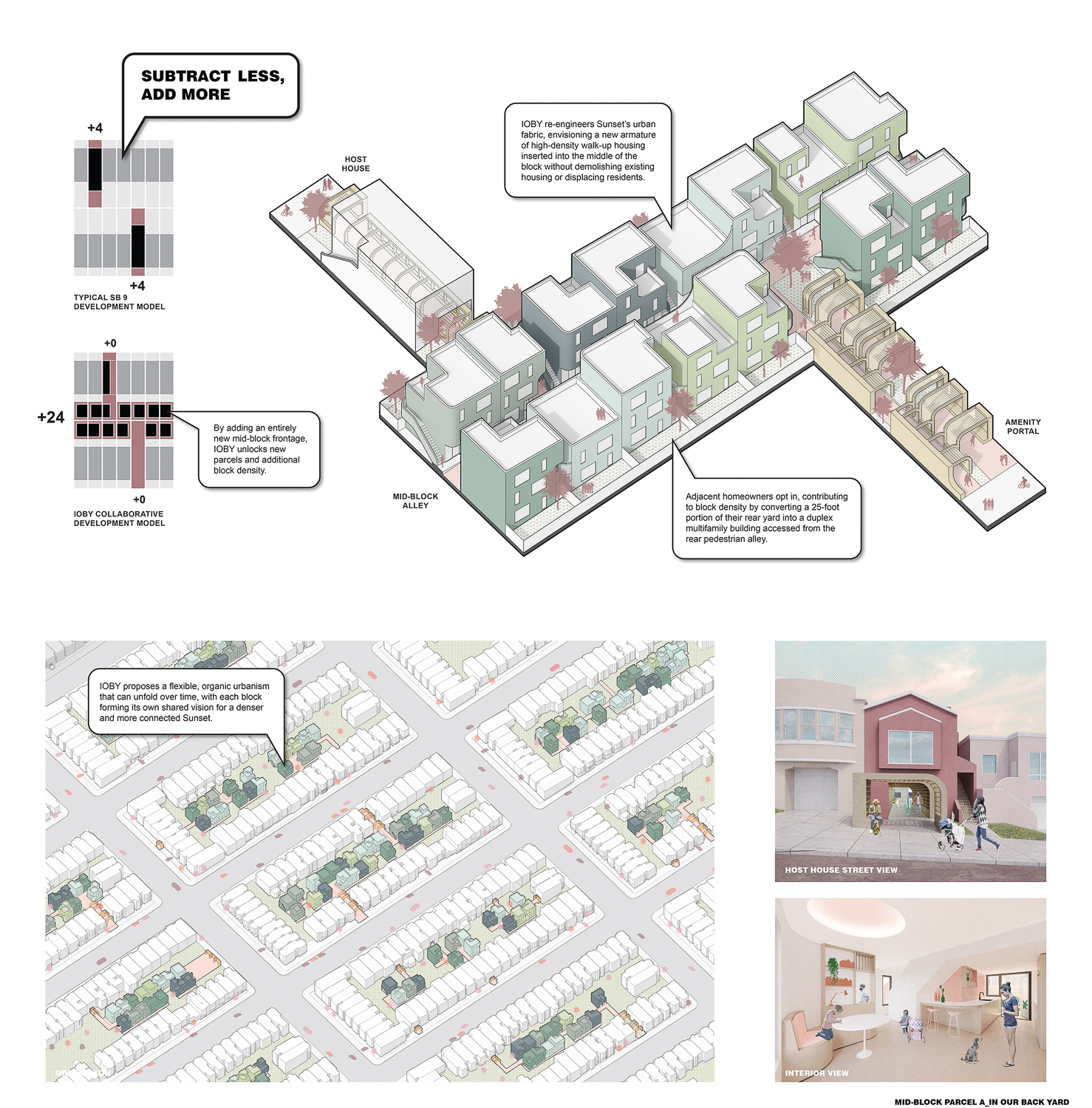
In Our Back Yard showing area context nestled inside the backyards of a Sunset District block, illustration by ISA
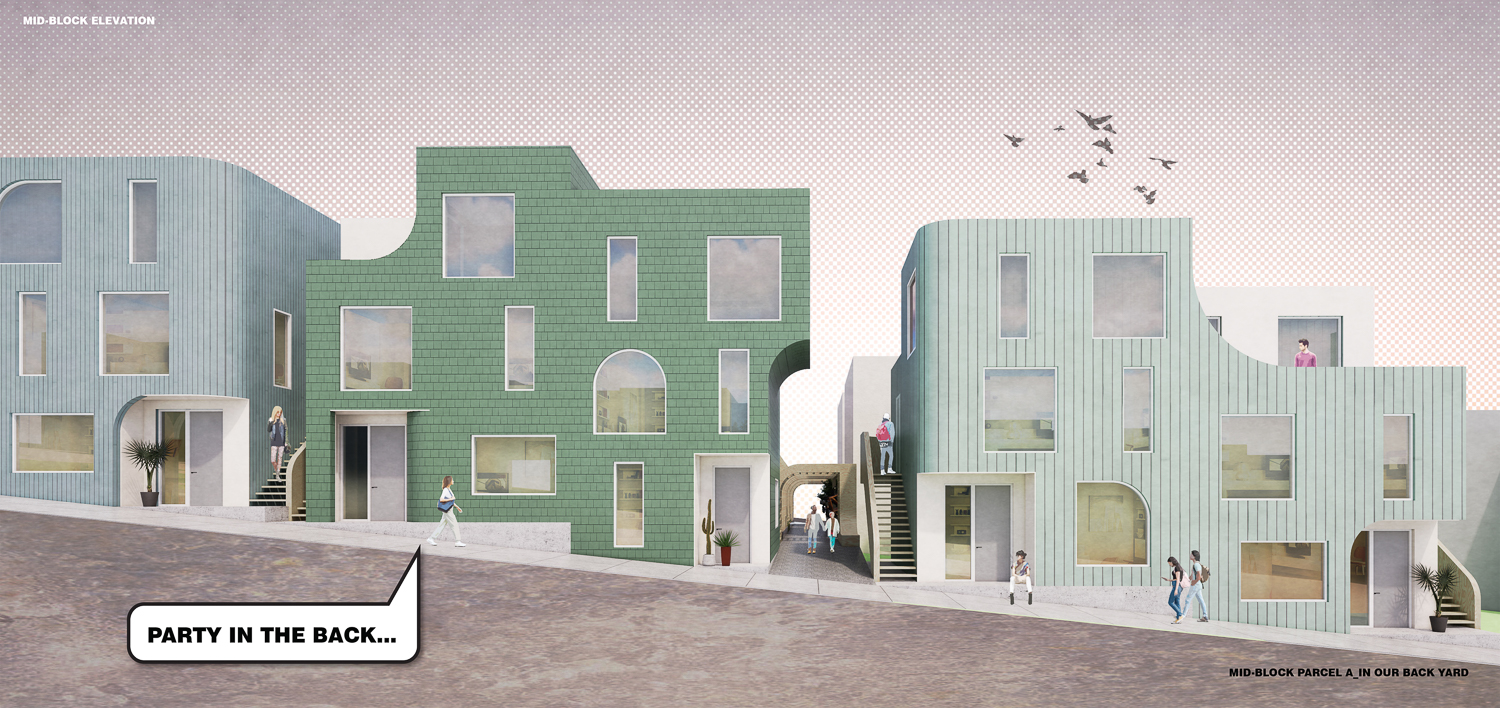
In Our Back Yard mid-block view, illustration by ISA
In Our Back Yard by ISA won a Citation Award for a unique solution to bringing new density to the city’s Sunset District, replacing the sprawling backyard that dominates much of the low-rise neighborhood with new neighbors while retaining the existing homes. The project uses small amenity portals to access the central pathway. The firm’s proposal states, “new housing shouldn’t subtract from the existing community or its unique character. If one family is asked to demolish their home to make way for multiple new units, there may not be any takers, but if a whole block can rally together to add housing without demolition or displacement, a radically transformational impact is possible.”
Housing is Infrastructure
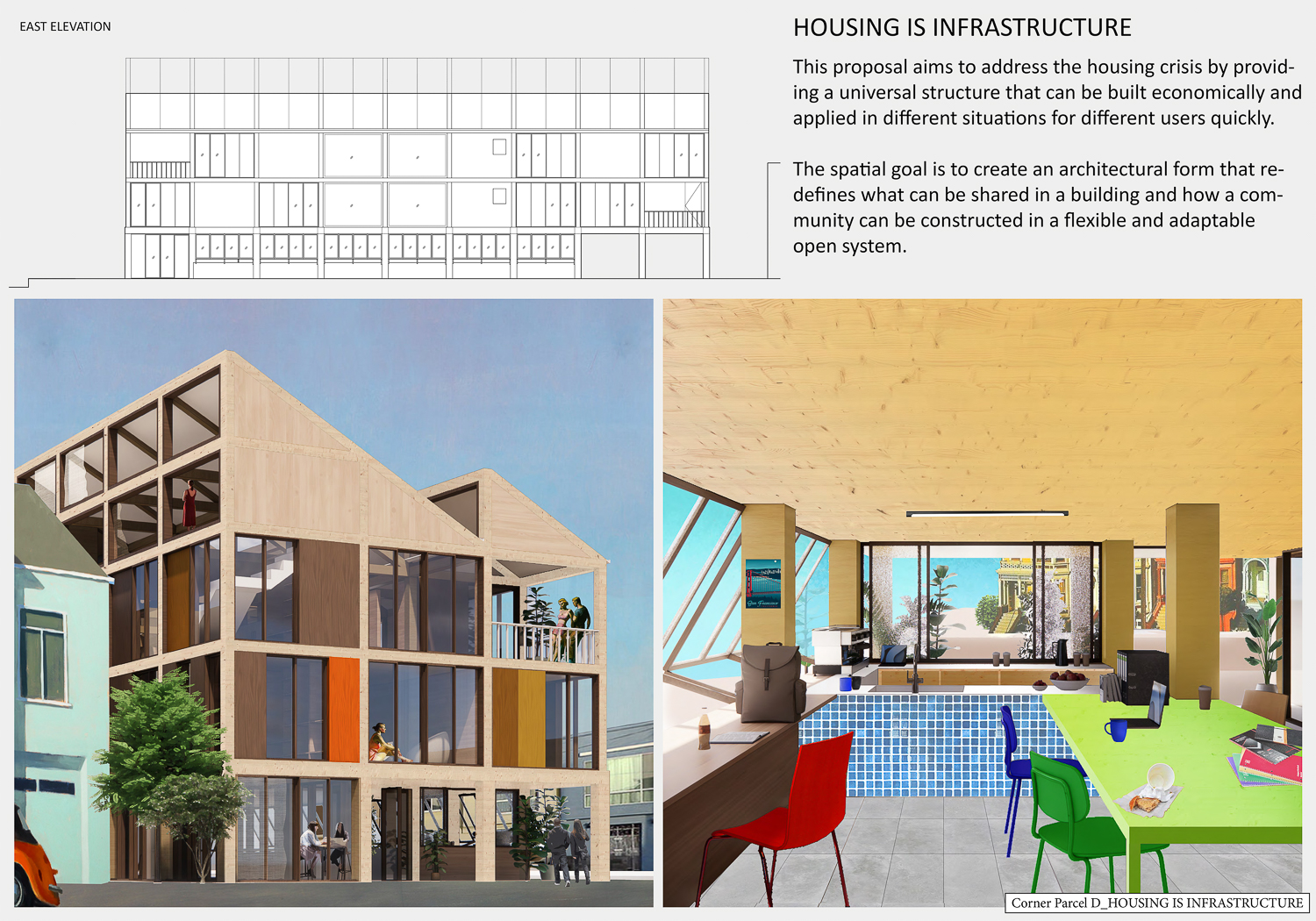
Housing Is Infrastructure, illustration by Po-Yu Chung
Another Citation Award went to Housing is Infrastructure, designed by Po-Yu Chung. The corner parcel project uses a universal housing structure that can be built quickly with flexible interiors and pre-fabricated furniture above a ground-floor built for community space and cafes. The firm proposes that the government build and own the structures, while NGO’s and NPO’s can help manage the property.
The project jury includes Anne Torney of Mithun, Antje Steinmuller of CCA, David Winslow from the San Francisco Planning Department, Director of the MOHCD Eric Shaw, author Frances Anderton, and Hector Perez of Woodbury Univeristy School of Architecture. For more information about the competition and each project, visit the AIA SF website here.
Subscribe to YIMBY’s daily e-mail
Follow YIMBYgram for real-time photo updates
Like YIMBY on Facebook
Follow YIMBY’s Twitter for the latest in YIMBYnews

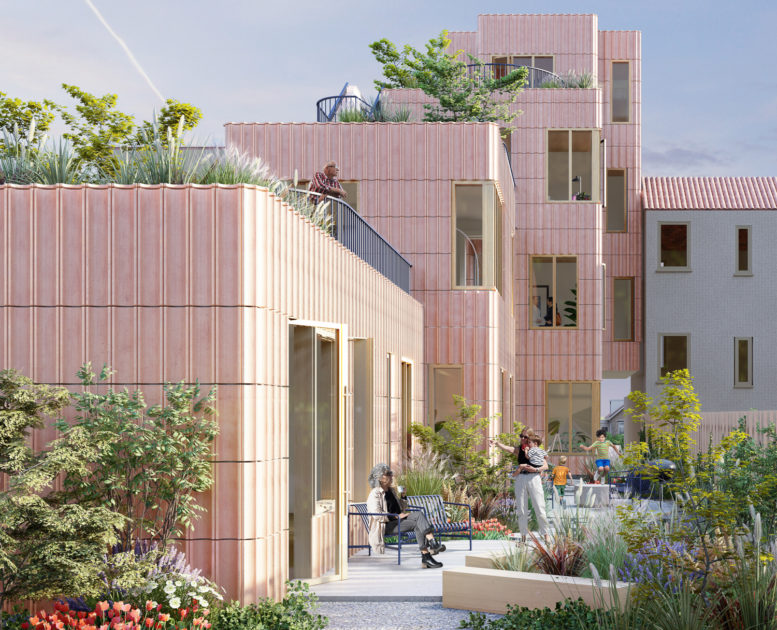




These designs will still receive negative comments from the NIMBY community. It’s pretty clear that their concerns are just excuses and the reasons keep shifting as you “solve” their concerns. Starts off with neighborhood character, then construction noise, no poor people, etc. This is why they haven’t built much housing in many decades, beyond the same cookie cutter homes. We just need the city to turn off the public comments and give developers a decade to prove that these buildings won’t kill your “neighborhood character”. Remember the sunset was originally SAND DUNES. There is no original character of the neighborhood, you’re just used to the status quo and have been told you deserved and earned it by living there…
I think these design proposals are excellent, ESPECIALLY, the in my back yard concept. If the community doesn’t want to build more housing which quite literally fits the character of their neighborhood, then the city should just go forward with 2700 Sloat.
It is egregious that nobody in the city wants to build any housing. The BOS and residents alike should do more, that in a city renown to be so progressive, it has become quite deceptive, and accurately backwards. The WHOLE Bay Area to be exact, from San Francisco to Palo Alto.
I’m convinced 95% of the NIMBY arguement is about parking spaces. So yeah, these designs won’t help convince car-brained NIMBYs that we need to build more housing.
Would like to see an entry that used the same materials and style as the (e) neighbors. Imagine “Sunset Steps” if it had been built at the same time as the rest of the neighborhood.
Cry harder
YIMBY is better served to promote changes like these instead of pretending the 50+ skyscraper on Sloat is a good idea.
I’d love to promote mid-rise/townhome style “dense” housing but they aren’t allowed to build them at the moment, without being extremely scrutinized. Supposedly the zoning rules are going to change, but it’s hard to believe that we can accommodate 500+ units as efficiently as a skyscraper. It would take decades of land acquisition and individual developers agreeing to only build multifamily homes on these plots. Given that so many housing projects (up to 50k units) are delayed for one reason or another, I just don’t see enough groundbreaking happening on such small projects – which is why people are dreaming 50+ stories big.
These are wonderful designs! I wish the Parkmerced re-build plans looked like this instead of a forest of straight-walled 6-13 story buildings with no design coordination among them.
If none of these are going to be sub $3000 a month as rentals, then this is just luxury housing.
We don’t need any more luxury housing. Trickle-down housing isn’t an answer.