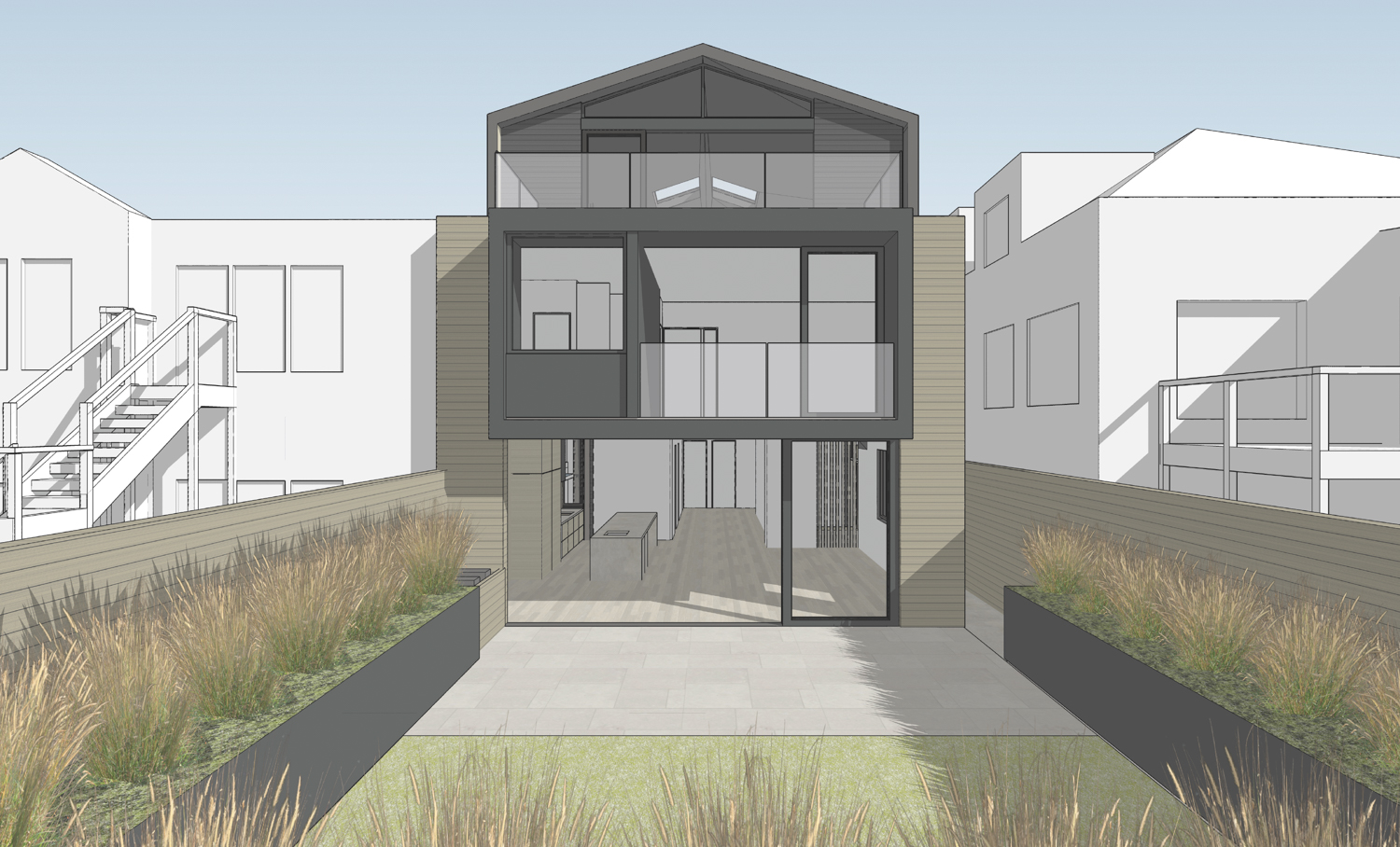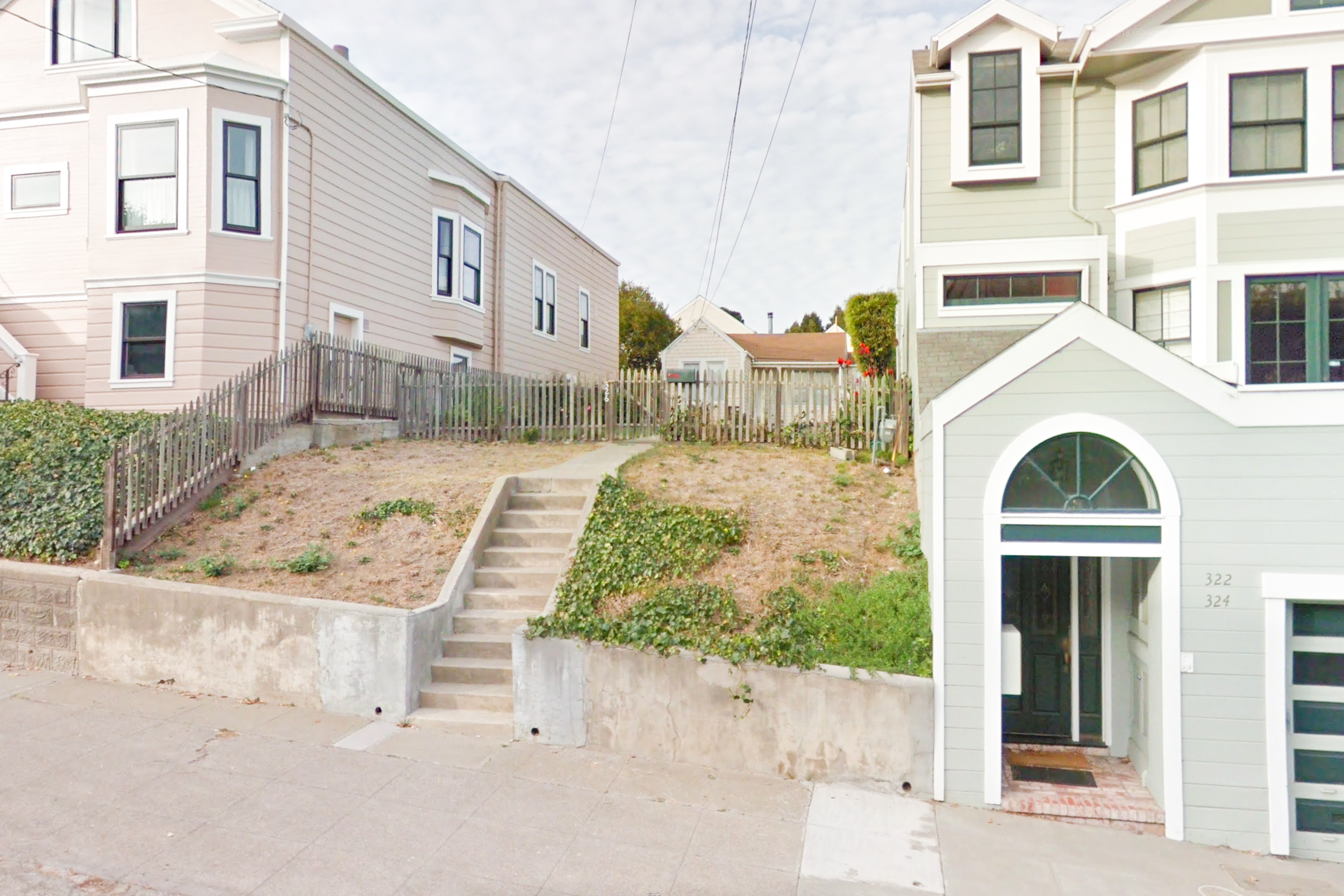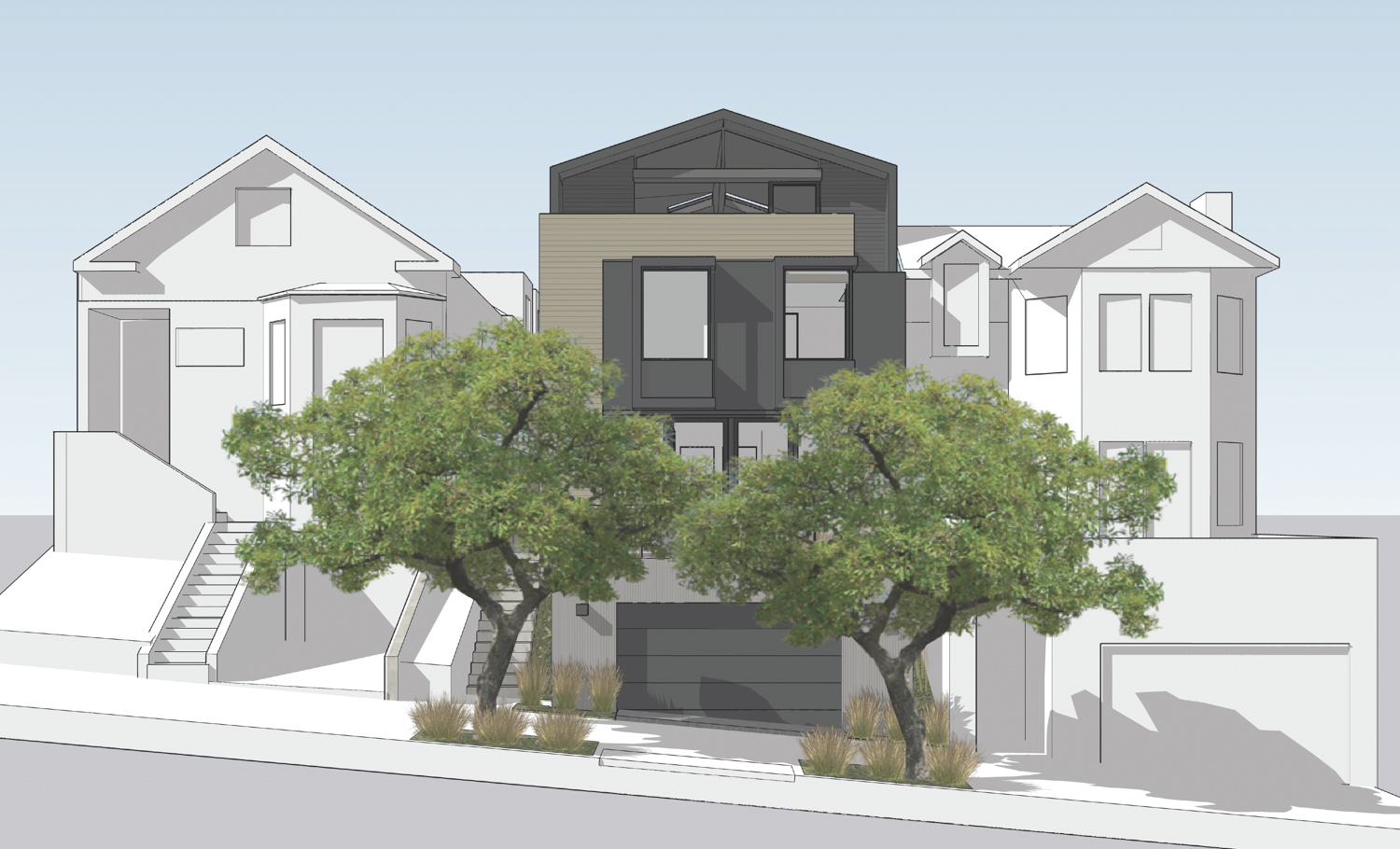New renderings have been published for a two-unit residential infill at 326 27th Street in Noe Valley, San Francisco. The project will replace a single-home residence in the affluent low-rise neighborhood. Knock Architecture and Design is responsible for the application and design.
The streamlined residential vernacular will include a gable roof without overhangs and two single-height bay windows overlooking 27th Street. Facade materials will include stucco, horizontal lap siding, and floor-to-ceiling windows.

326 27th Street rear yard, rendering by Knock Architecture and Design
The three-story building will create two homes. The first will span the basement and ground floor with 1,940 square feet. The residents will have access to a private backyard. Unit Two will span 3,410 square feet with three outdoor spaces, four bedrooms, and the entire third floor dedicated to the kitchen and socializing.

326 27th Street existing condition, image via Google Street View
Residents will be between Sanchez Street and Church Street, close to the Church Street light rail station. Felim O’Reilly of Felim O’Reilly Construction is listed as the property owner. The 0.07-acre site last sold in 2021 for $1.22 million. The estimated timeline for construction has yet to be established.
Subscribe to YIMBY’s daily e-mail
Follow YIMBYgram for real-time photo updates
Like YIMBY on Facebook
Follow YIMBY’s Twitter for the latest in YIMBYnews






Be the first to comment on "Renderings for 326 27th Street in Noe Valley, San Francisco"