New renderings have been revealed for the eight-story residential infill at 2660-2680 Bancroft Way in Southside, Berkeley. The project will replace a surface parking lot across from the UC Berkeley campus and convert the Bancroft Hotel to create 115 units. Daryl Ross, the owner of Bancroft Hotel, is the project sponsor.
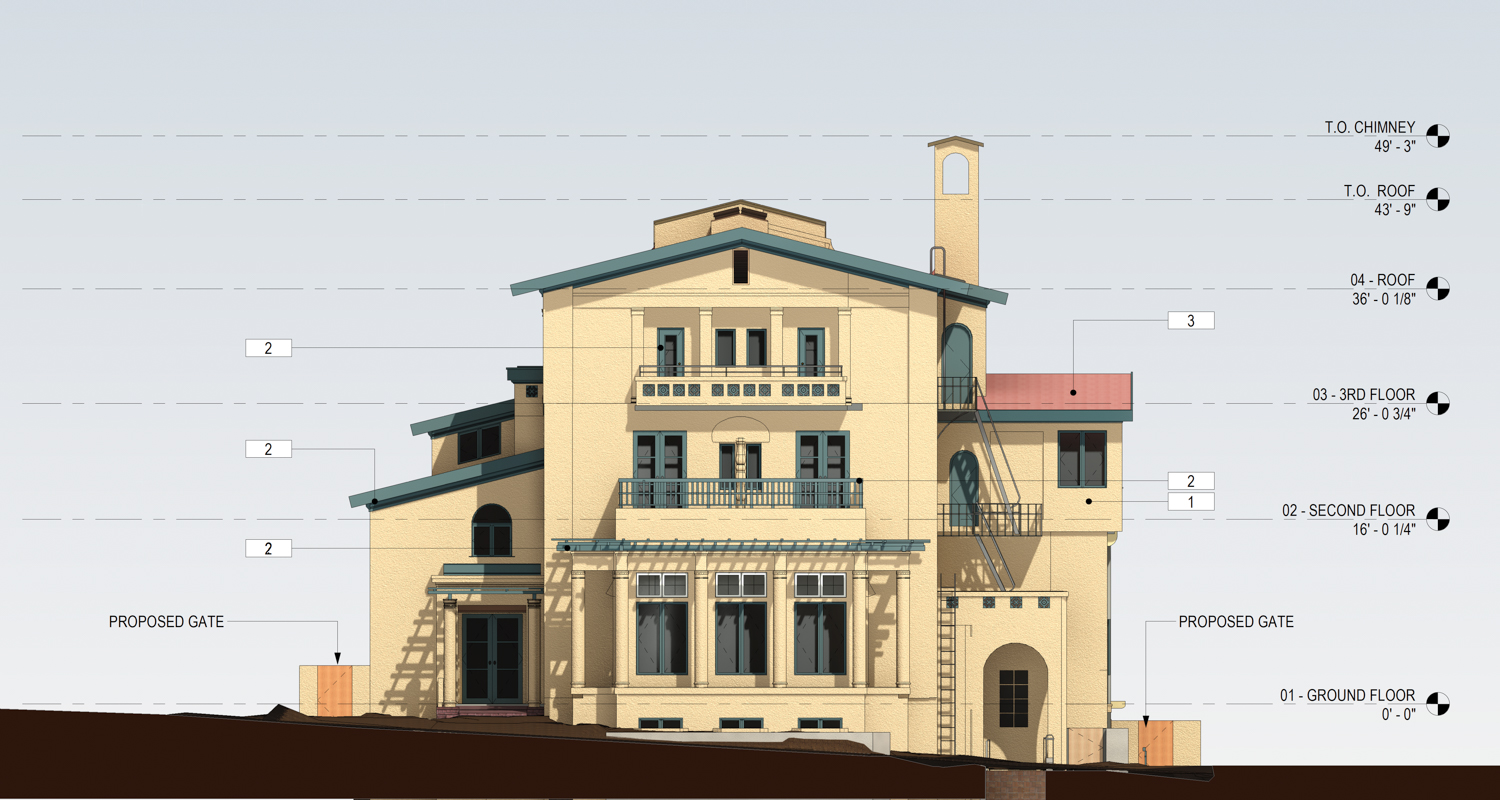
2680 Bancroft Way north facade, elevation by Studio KDA
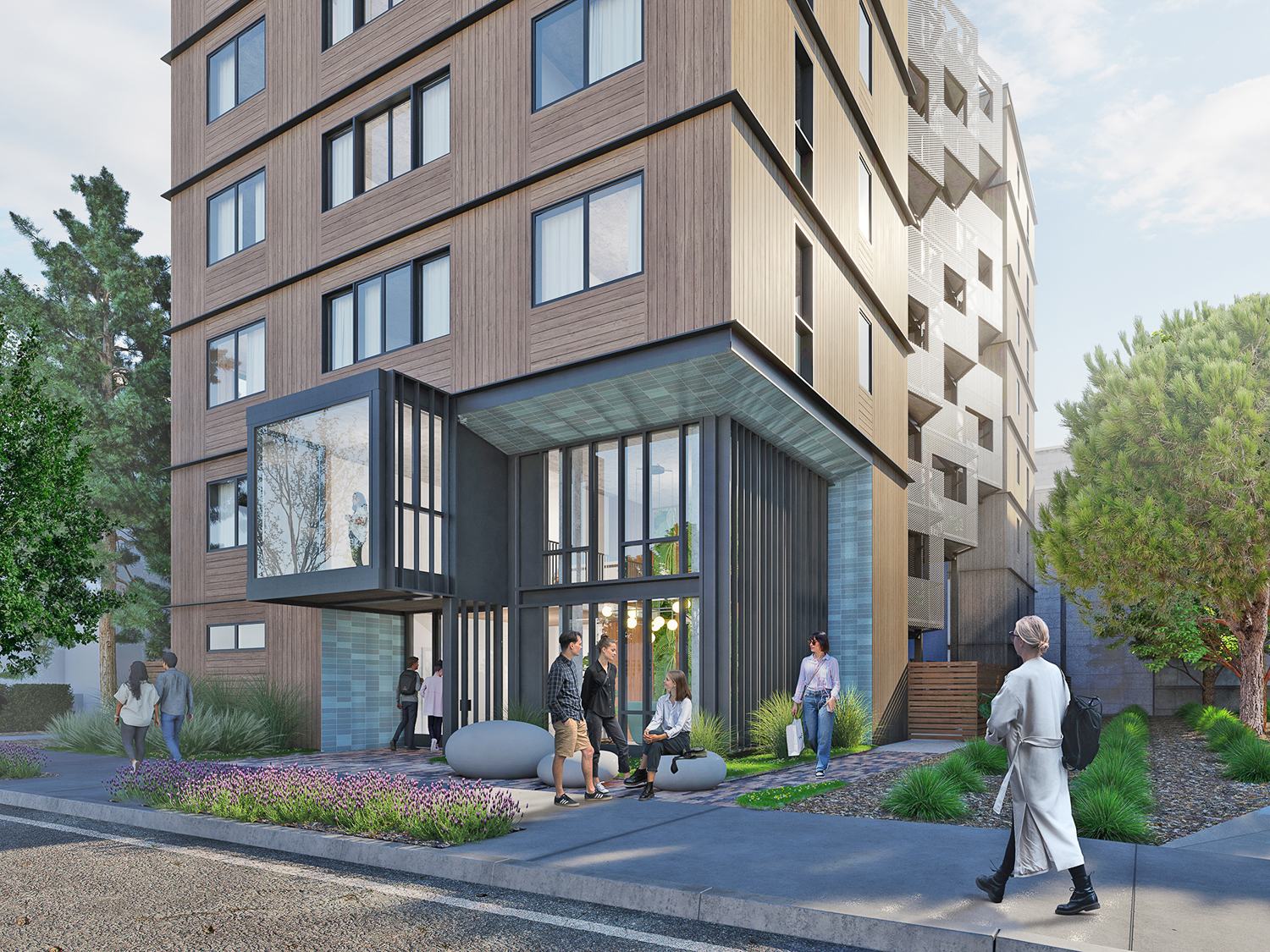
2668 Bancroft Way pedestrian view, rendering by Studio KDA
The 83-foot tall plan for 2660 Bancroft Way will yield around 32,600 square feet, with 2,730 square feet of open space for residents. All 78 units will be studio apartments. Eight will be designated as affordable to very low-income households earning less than half of the Area’s Median Income. Parking will be included for 36 bicycles and no cars.
For 2680 Bancroft Way, the four-story hotel will be renovated with minor adjustments to the facade. The 37-unit building will include 22 group living accommodation units, seven studios, and eight one-bedrooms. Parking will be included for 18 bicycles.
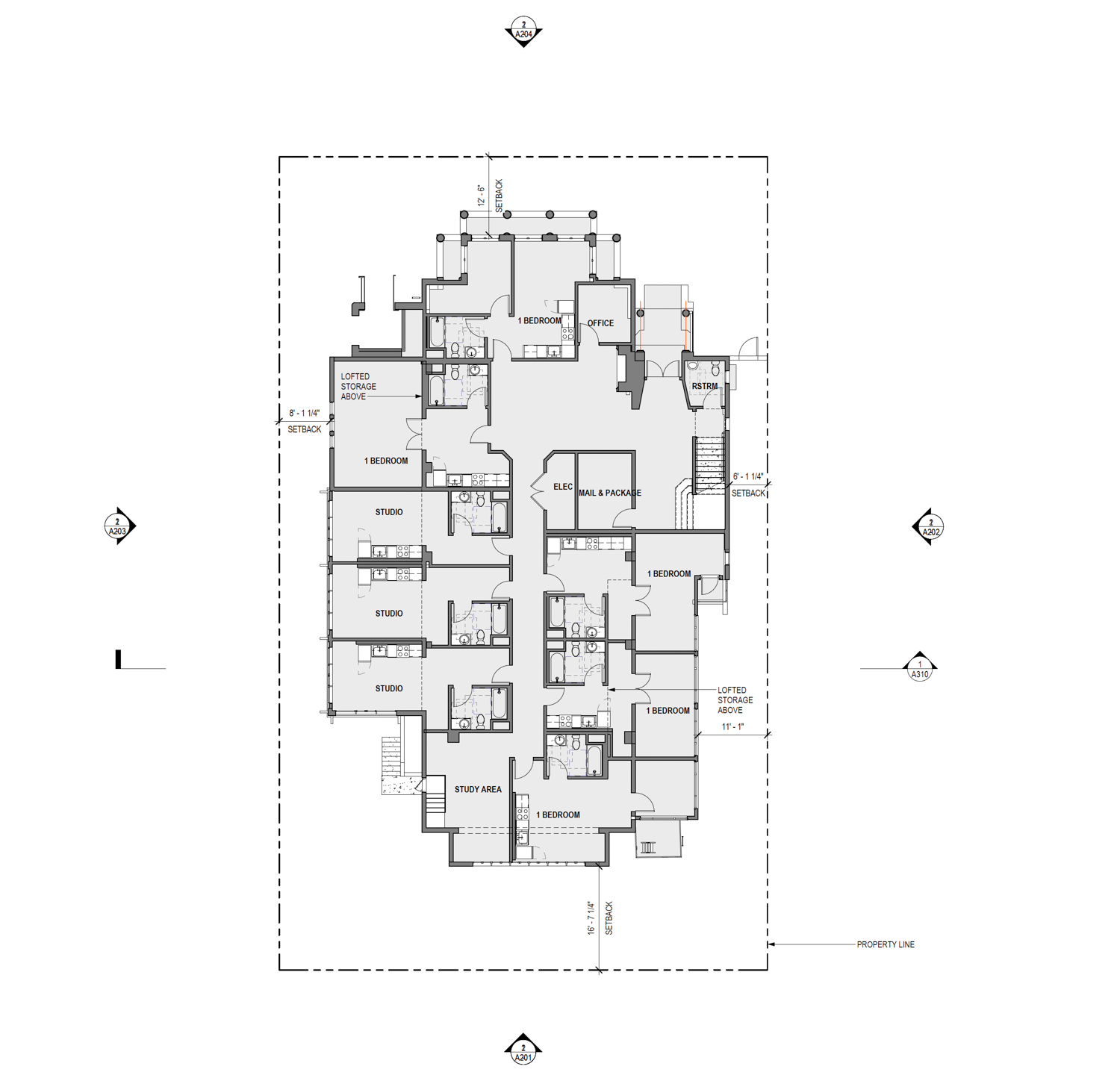
2680 Bancroft Way ground-level floor plan, illustration by Studio KDA
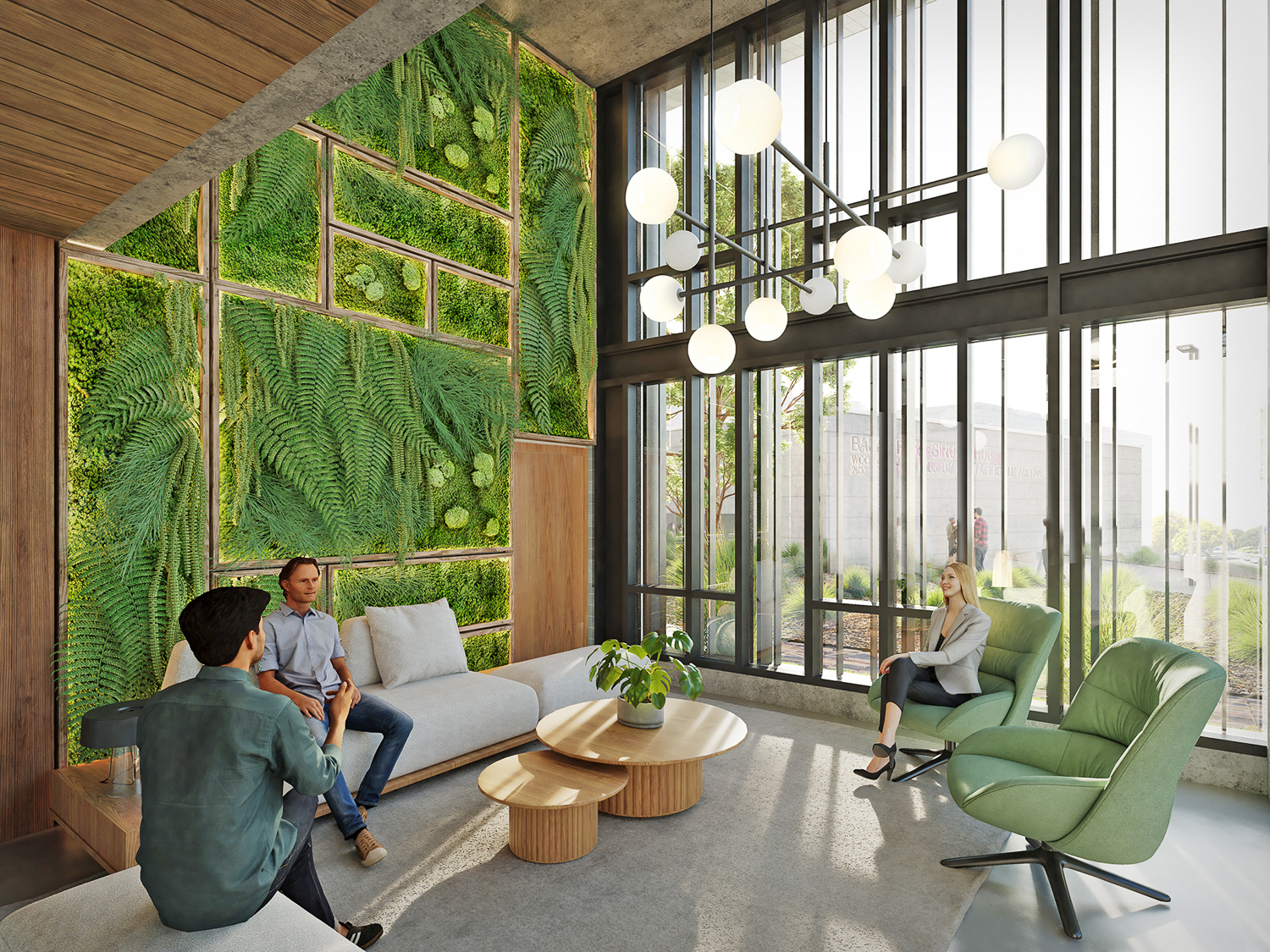
2668 Bancroft Way amenity room, rendering by Studio KDA
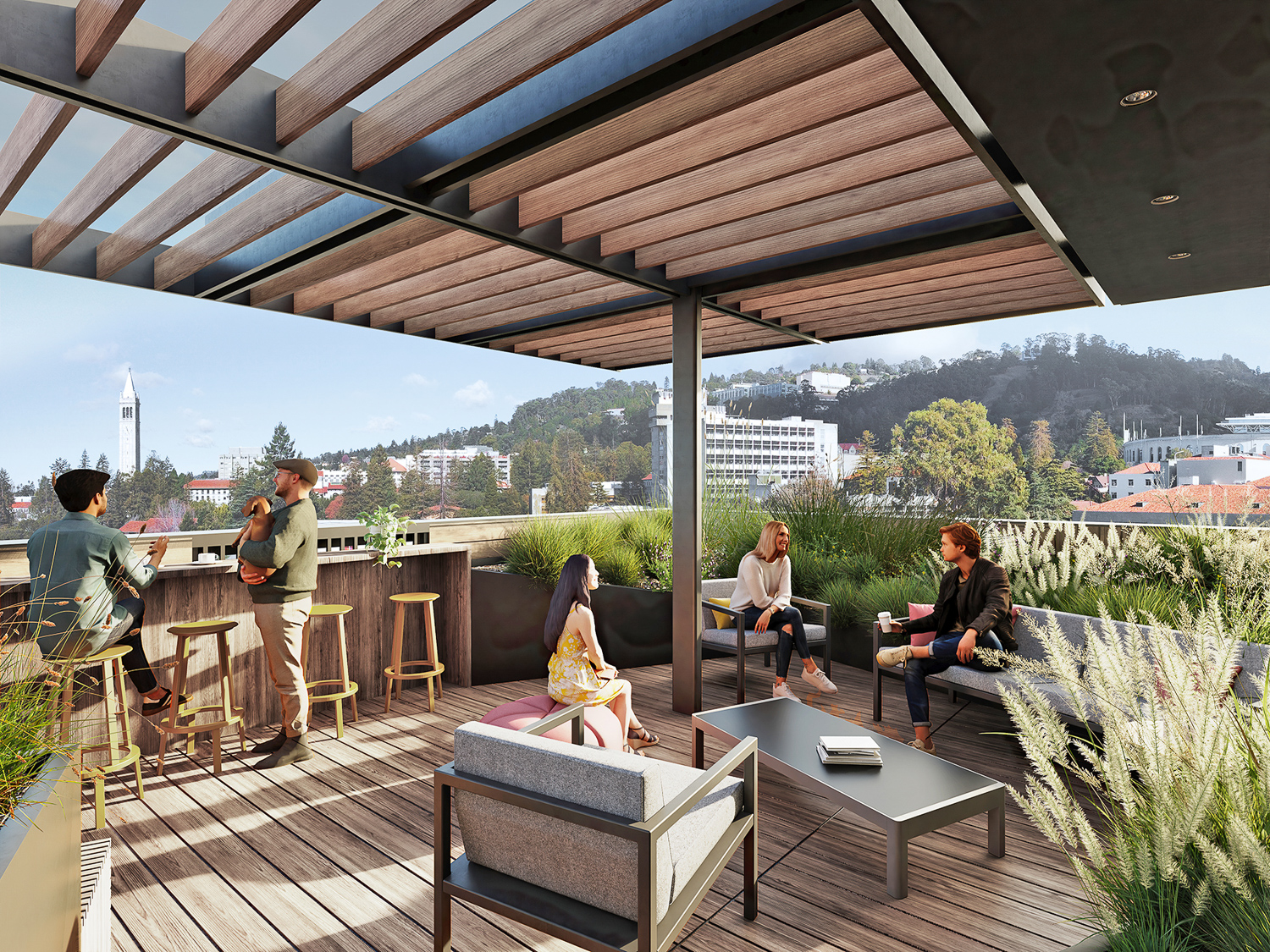
2668 Bancroft Way amenity deck overlooking UC Berkeley Campus, rendering by Studio KDA
Studio KDA is the project architect. Renovations for Bancroft Hotel will be minimal, including cleaning of the stucco facade, removal of a door along the west elevation, and rebuilding of the chimney frame. The eight-story apartment building at 2660 Bancroft Way will be clad with ceramic wood-look panels, white tiles, and blue stucco.
Groundworks Office will oversee civil engineering and landscape architecture. The ground level of 2660 Bancroft will include a covered plaza with planters and pavers outside the main lobby. Three first-floor units will have doors opening up to a private yard. Shared open space can be found connected to the second floor amenity deck and rooftop balcony with views across the Berkeley campus.
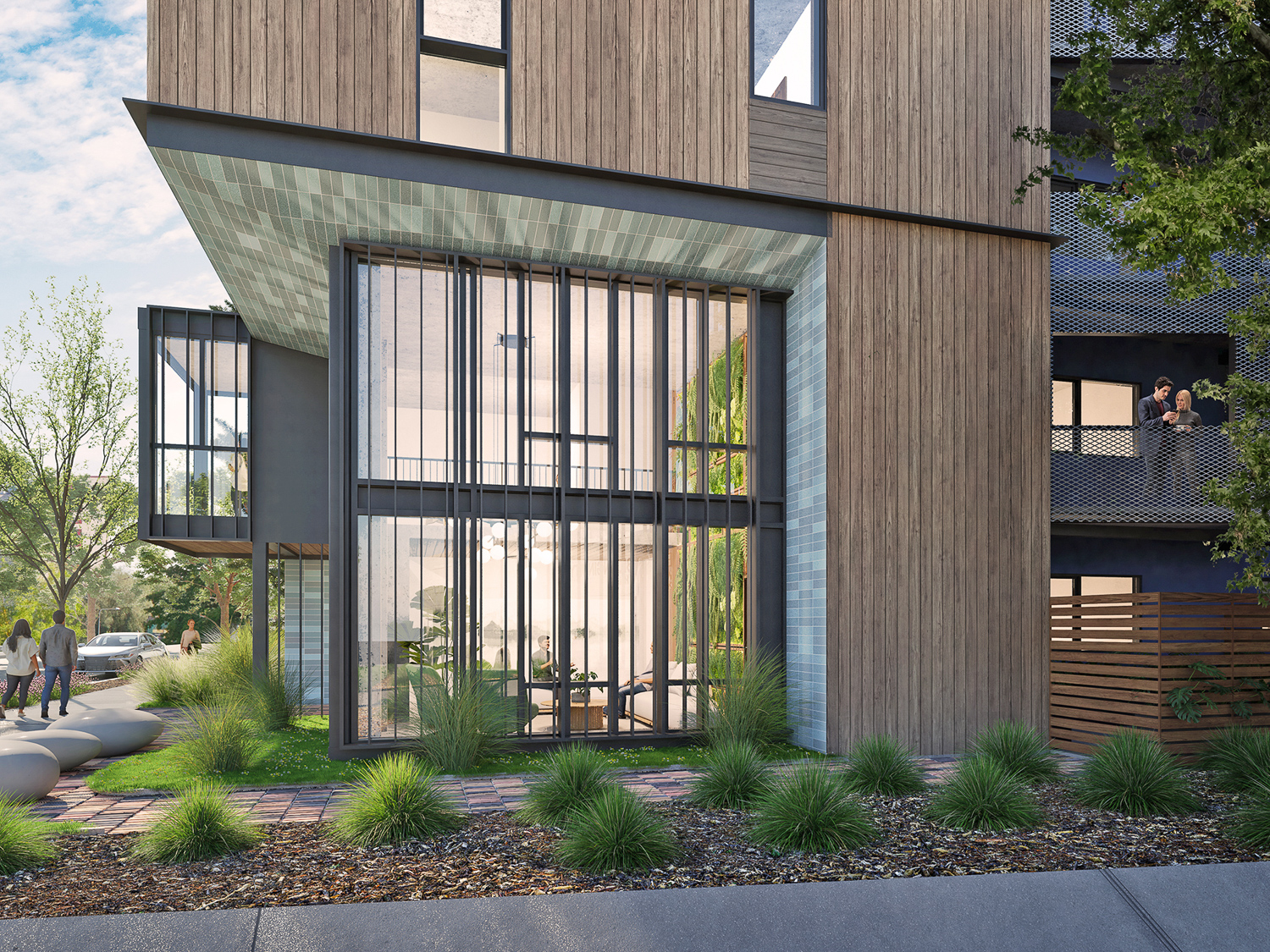
2668 Bancroft Way entrance, rendering by Studio KDA
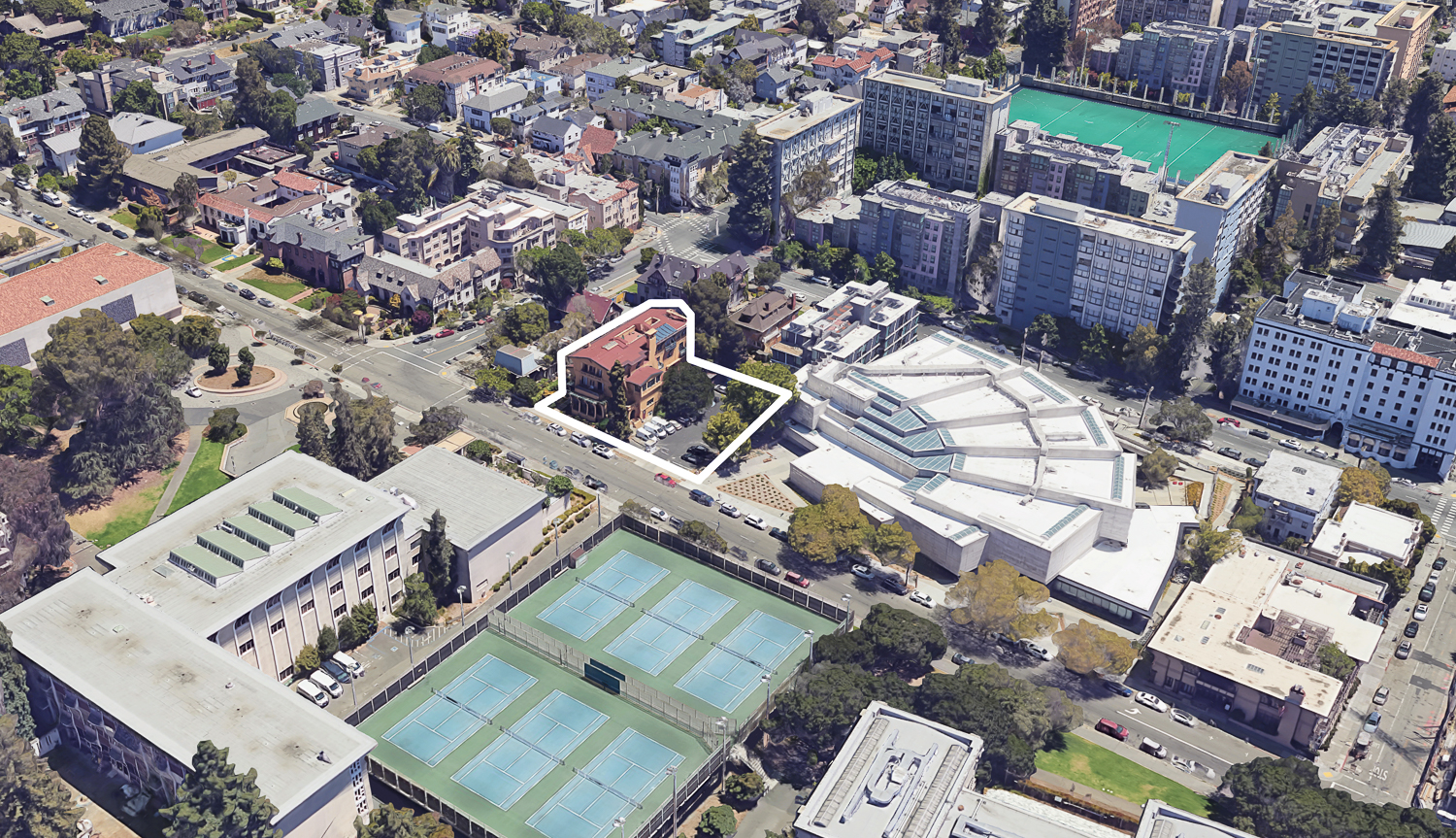
2660-2680 Bancroft Way, image via Google Satellite
The project is right across from the UC Berkeley Campus School of Law, the Anthropology Department, and two blocks from Memorial Stadium. Telegraph Avenue is two blocks away. The property owner is also the founder of the adjacent 34-year-old Caffè Strada.
Subscribe to YIMBY’s daily e-mail
Follow YIMBYgram for real-time photo updates
Like YIMBY on Facebook
Follow YIMBY’s Twitter for the latest in YIMBYnews

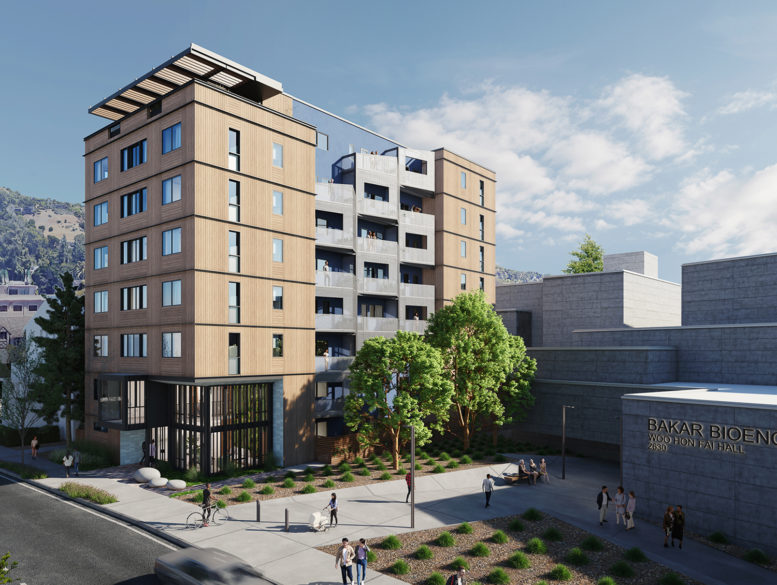
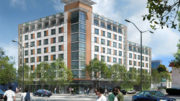
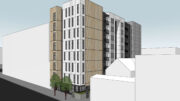
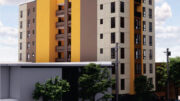
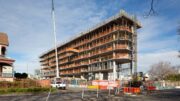
Be the first to comment on "Renderings Revealed for 2660-2680 Bancroft Way in Southside, Berkeley"