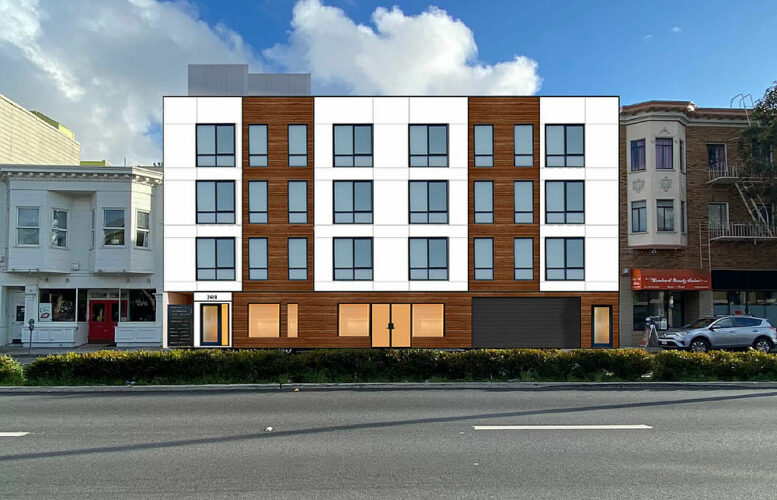A new residential project has been proposed for development at 2419-2435 Lombard Street in Cow Hollow, San Francisco. The project proposal includes the construction of a mixed-use residential project offering spaces for dwelling units and commercial spaces.
CBW Construction is the project applicant. HC Design is responsible for the designs.
Earlier in 2014, the project proposed to merge three lots on the site to develop the project site to house a four-story residential building offering 12 condominiums and commercial space on the ground floor. The project site is a parcel spanning an area of 0.16 acres. New proposed plans now propose 15 dwelling units, with a two-car garage and 985 square feet of ground floor commercial space. Onsite amenities include a gym room, an open backyard, and basement storage in the lobby. Parking will be included for two cars and 15 bicycles.
The previously approved plans blocked an easement for a neighboring building’s fire escape, a life safety issue which was uncovered by the city when the requested permit for the development was undergoing a review. The developer intends to maximize residential development on the site so that the project meets all other applicable requirements and standards, including available density bonus programs. It is estimated that roughly 17 units could be reasonably provided on the site via density bonus.
As previously covered, residents will be a short walk to the Palace of Fine Arts and the Presidio. A plethora of shops and restaurants can be found within walking distance, especially along Chestnut Street and Fillmore Street.
Subscribe to YIMBY’s daily e-mail
Follow YIMBYgram for real-time photo updates
Like YIMBY on Facebook
Follow YIMBY’s Twitter for the latest in YIMBYnews






There is not an ounce of style or grace to this building. Is it that architects cannot do any better or that they know that developers will not put an extra penny into construction to help the building blend into the surroundings?
SF’s architecture has been a large component of its charm and attraction. In the rush to build housing, the city is allowing proliferation of bland, generic, and unappealing architecture that could pass muster in any second- or third-rate city. The “affordable housing” designs, especially, are the housing projects of our time. One can pick them out by their soviet-like design and cheap construction.