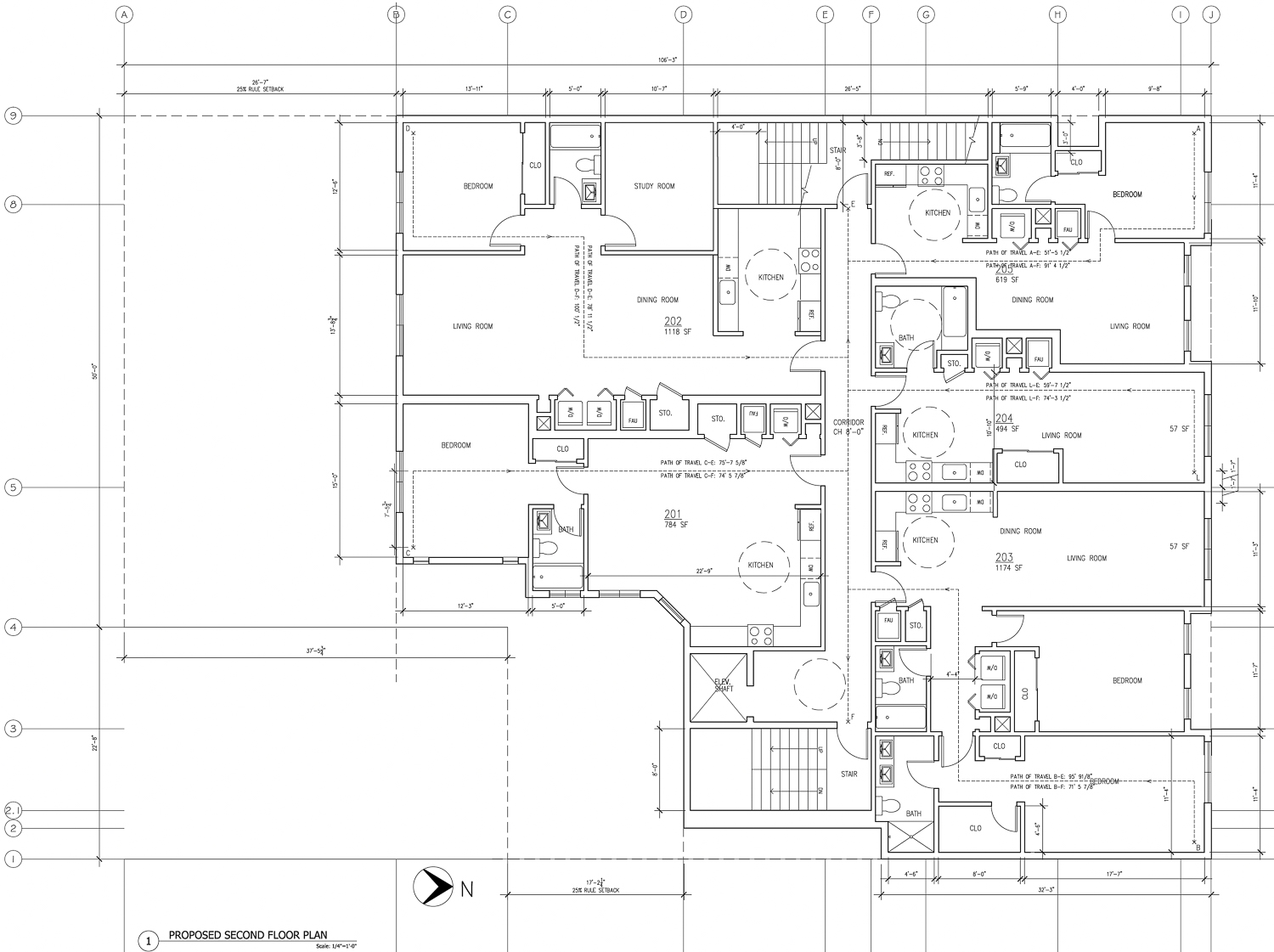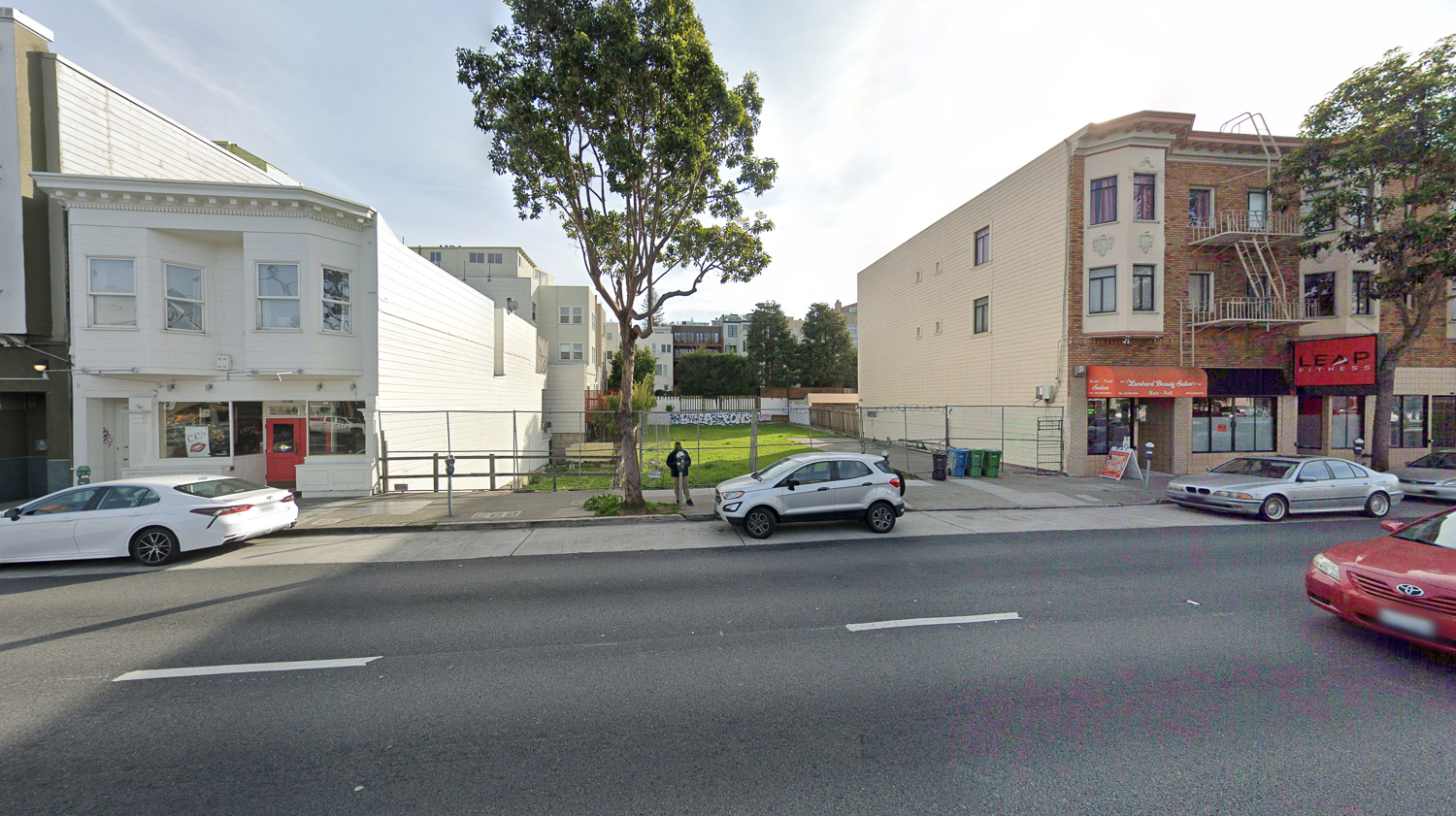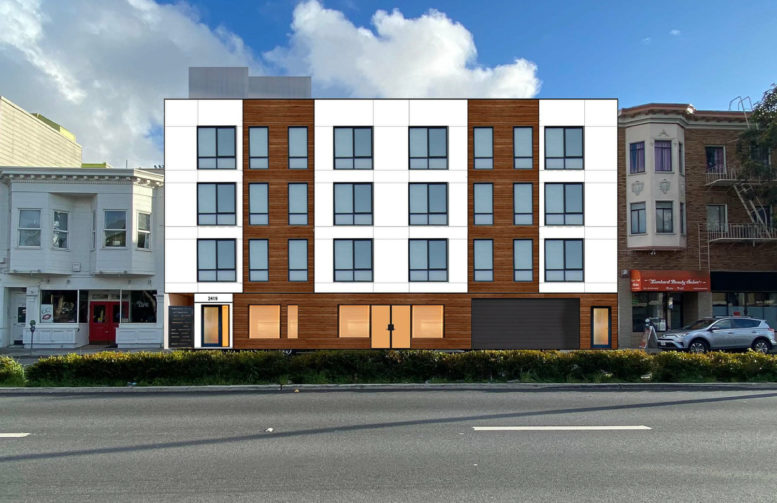New plans have been revealed for a four-story residential infill at 2419 Lombard Street in Cow Hollow, San Francisco. The proposal will create 15 homes above retail. CBW Construction is the project applicant.

2419 Lombard Street floor plan, illustration by HC Design
The 40-foot tall structure will yield around 21,450 square feet, with 19,520 square feet for housing and 985 square feet for commercial retail. Parking will be included for two cars and 15 bicycles. Residents can access a gym room, an open backyard, and basement storage from the lobby. HC Design is listed as the project architect.
The 0.16-acre property is located along the high-traffic Lombard Street thoroughfare dividing Cow Hollow from the Marina District. Residents will be a short walk to the Palace of Fine Arts and the Presidio. A plethora of shops and restaurants can be found within walking distance, especially along Chestnut Street and Fillmore Street.

2419 Lombard Street, image via Google Street View
City records show the property last sold in 2005 for $1.2 million. The plan is now slightly larger than plans from 2012 for a 12-unit residential infill.
Subscribe to YIMBY’s daily e-mail
Follow YIMBYgram for real-time photo updates
Like YIMBY on Facebook
Follow YIMBY’s Twitter for the latest in YIMBYnews






Boring
Yes this is what passes for architecture in the yimbie era: a series of rectangular blocks in alternating colors. You could probably get ChatGPT to design one of these things.
Hooray for infill, but… architecture seems to be moving backward, toward the banality of the late 70s and early 80s.
Also, let’s outlaw fiber cement panels and (although it’s not my favorite) go back to stucco at a minimum.
The render looks like it was made in MS Paint lol
Good. But it should be way taller.
I guess “build it taller” is a cliche comment, but if it’s appropriate on any street, it’s Lombard.