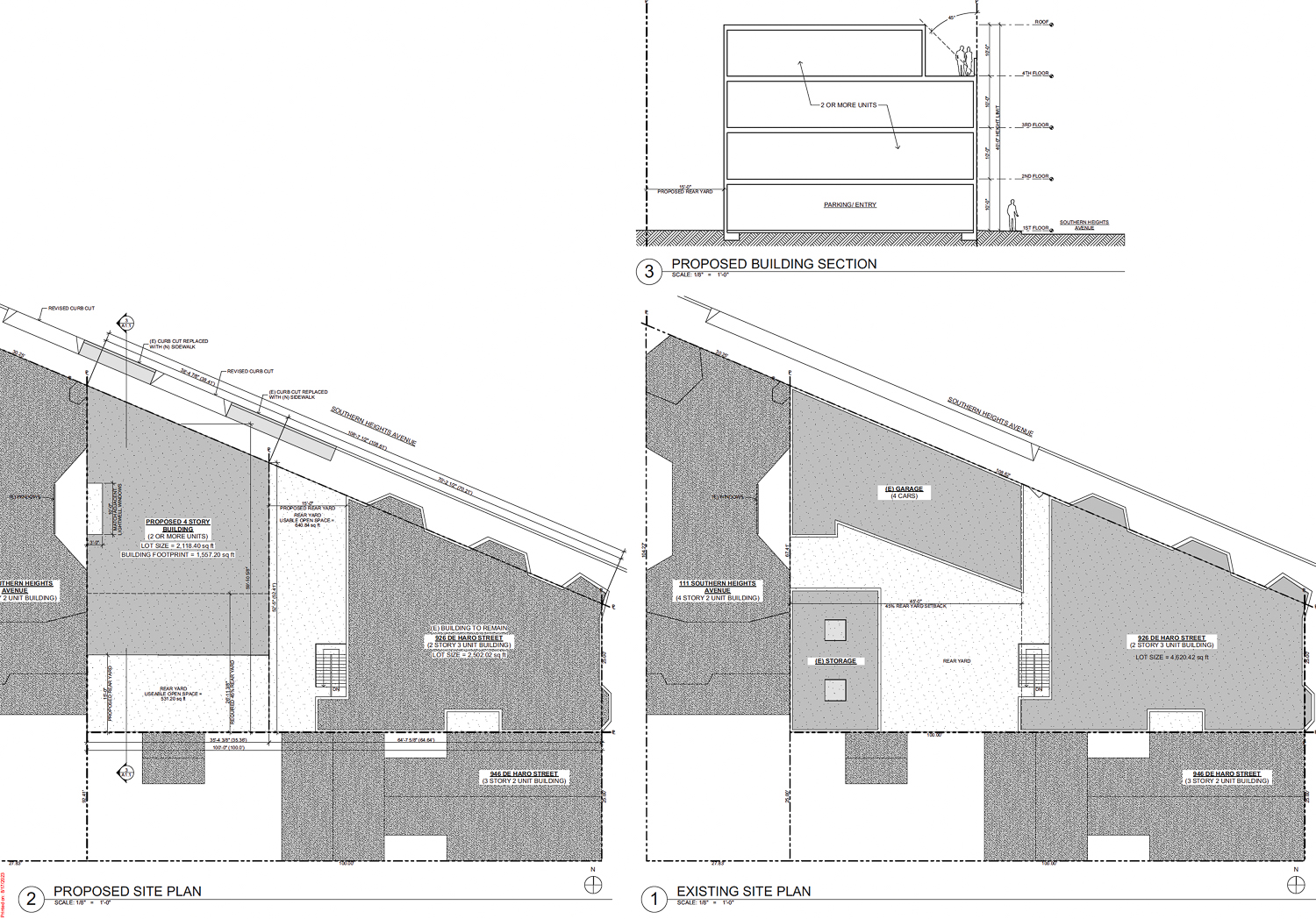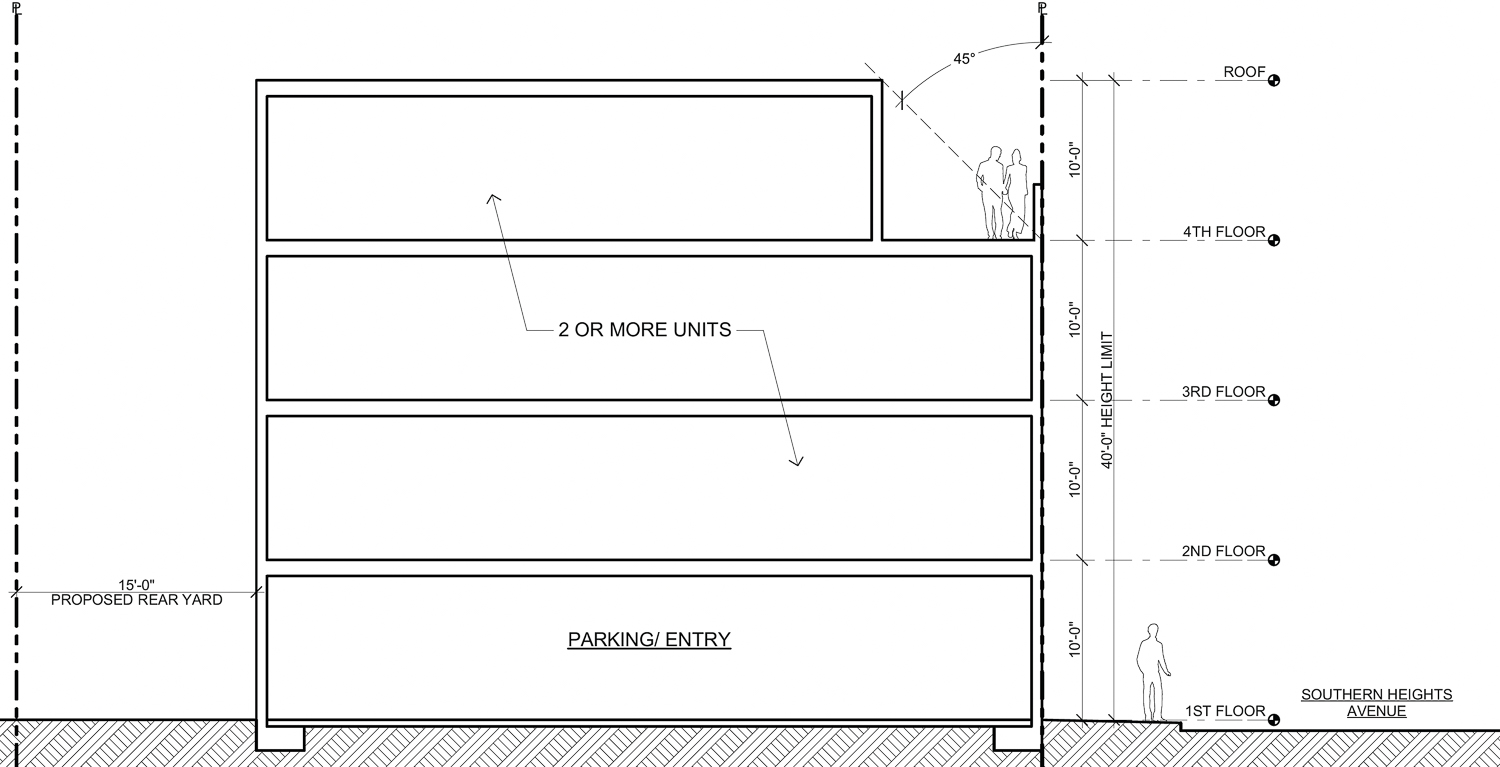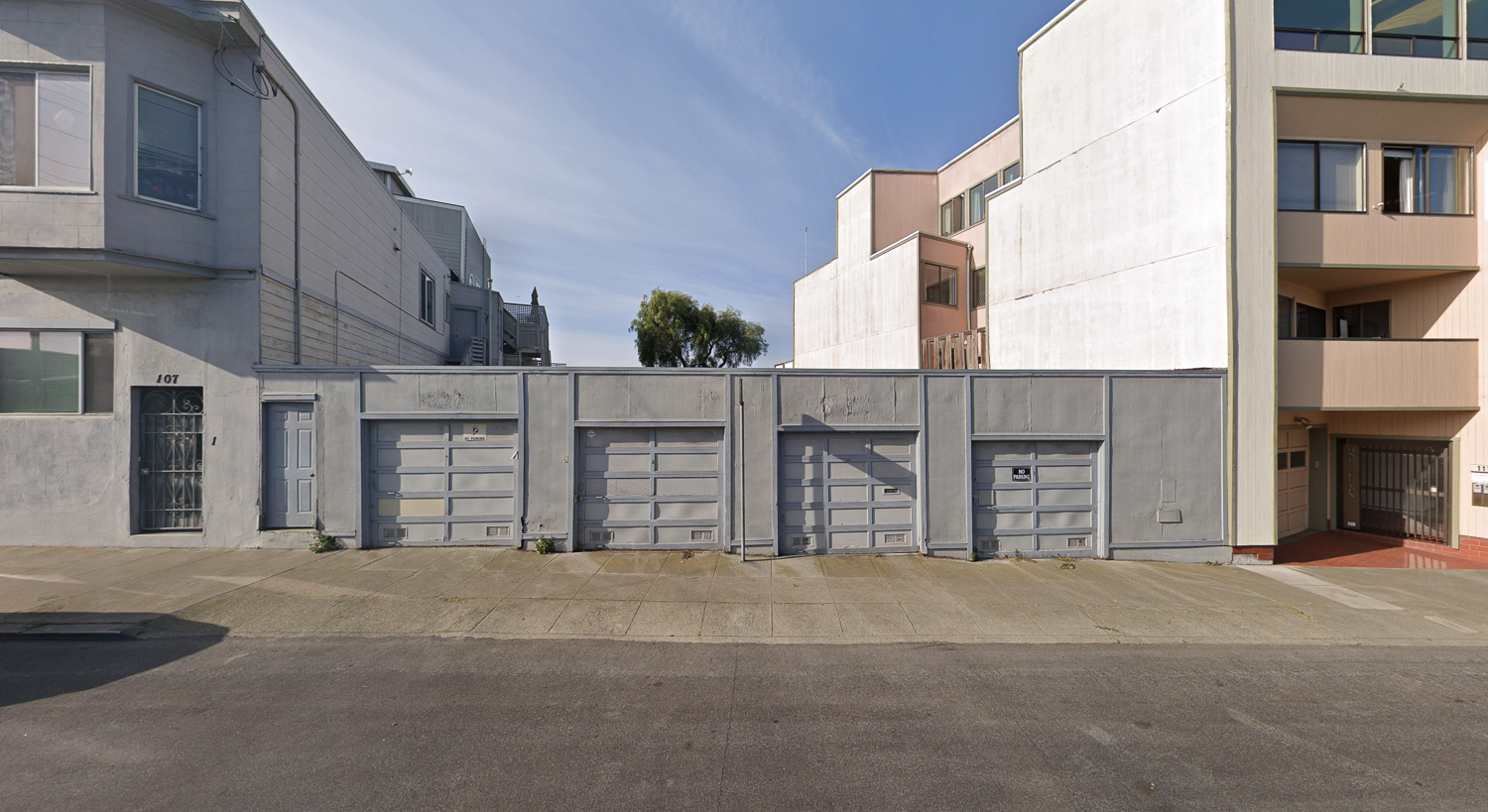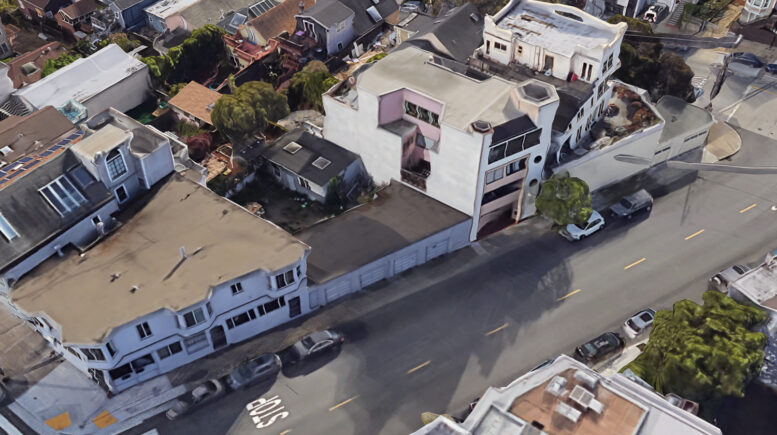Plans have been filed for a parcel division and new housing at 926 De Haro Street in San Francisco’s Potrero Hill neighborhood. The project will include demolishing a four-car garage. A San Francisco-based individual is listed as the property owner.

926 De Haro Street proposed (left) and existing (right) condition, illustration by Kotas Pantaleoni Architects

926 De Haro Street, elevation by Kotas Pantaleoni Architects
The proposal will subdivide the 4,617 square feet parcel into two lots, retaining a two-story three-unit building in one lot. The second lot, which includes a four-car garage and storage building, will be leveled for new housing. The initial plans, which are subject to evolve based on city input, could raise four floors with two units above parking. According to the application, “the project sponsor would like to build more residential units if possible.”
Kotas Pantaleoni Architects is listed as the design architect. The preliminary plans published by the city reveal little about the prospective infill, though previous projects by the architect provide some expectations for the future building.

926 De Haro Street, image via Google Street View
Demolition will be required for an existing four-car garage and storage shed. The property is located on the southwest corner of the intersection with De Haro Street and Southern Heights Avenue. Rhode Island Street and 22nd Street bind the rest of the block.
The estimated timeline and cost for construction has yet to be established.
Subscribe to YIMBY’s daily e-mail
Follow YIMBYgram for real-time photo updates
Like YIMBY on Facebook
Follow YIMBY’s Twitter for the latest in YIMBYnews






Looking forward to seeing more renderings of the new building. Great example of infill development that’s way better than the existing structures.