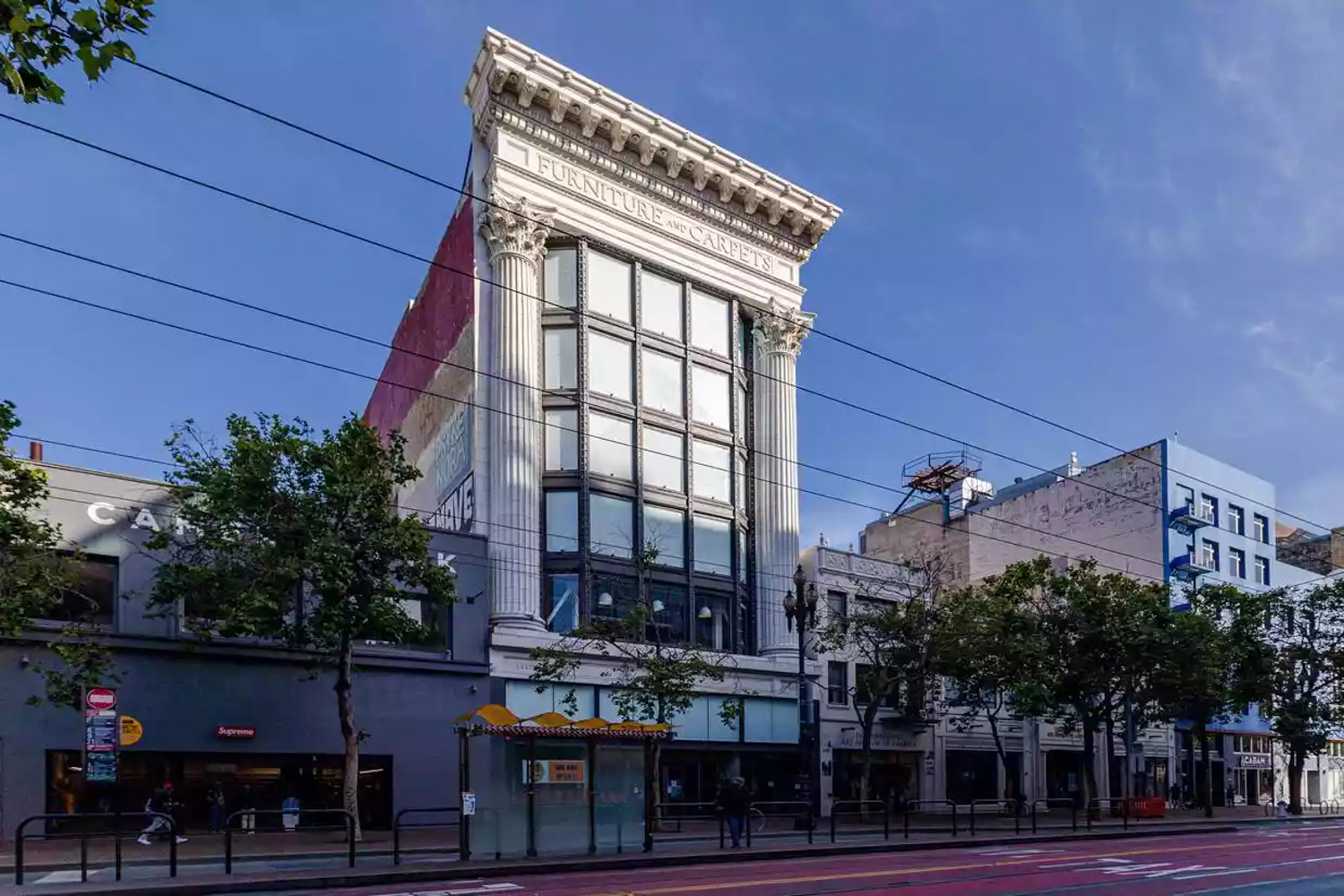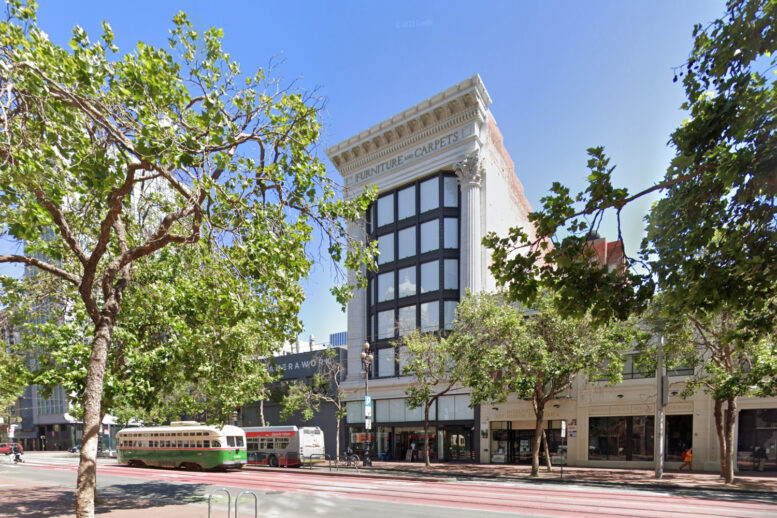The city has submitted plans to purchase and convert a seven-story vacant office building at 1019 Market Street into a Mental Health Services Center in San Francisco’s Mid-Market neighborhood. The historic 1909-built Eastern Outfitting Build most recently had Zendesk’s headquarters for eight years until its departure in 2021. The new center will provide services for unhoused and uninsured people.
The 92-foot-tall structure contains around 77,230 square feet. The structure was built in 1909 with design by George Applegarth, an Oakland-born architect, student of Bernard Maybeck, and appreciator of the Ecoles des Beaux-Arts, alongside Kenneth A. MacDonald. Applegarth is best remembered for his work on the Spreckels Mansion with MacDonald and the city’s beloved Legion of Honor museum in collaboration with Henri Guillaume.

1019 Market Street, image via Cushman & Wakefield
In a 1975-published heritage survey note, city staff wrote that the project is “an astonishing example of an enframed window wall with giant Corinthian columns carrying an entablature and framing a very large bay window.” The survey explained that “the design was considered economical because glass and copper were relatively inexpensive facade materials. Despite appearances, this is a brick building with wood posts.”
San Francisco’s Real Estate Division for the City and County is responsible for applying. In a general plan referral document, the applicant describes the future center as including a “pharmacy and transportation,” though it does not provide details about the latter. The existing retail tenant at 1019 Market Street, the David Rio Chai Bar, is expected to vacate upon ownership turnover.
City records show the property last sold in 2014 for $48.25 million. The 0.23-acre property is located along Market Street between 6th and 7th Street. Across 6th Street is the new IKEA shopping center and the recently-opened Serif SF apartment and hotel.
Subscribe to YIMBY’s daily e-mail
Follow YIMBYgram for real-time photo updates
Like YIMBY on Facebook
Follow YIMBY’s Twitter for the latest in YIMBYnews






Really looking forward to Market St becoming a thoroughfare for all of these non-profits and homeless services programs over the next few years. It will surely draw the crowds and inspire a thriving wave of tourism and culture. Errr… JK.
seriously. SF is the virtue signaling capitol of the world.
Put a new mental asylum right next to the new IKEA that’s supposed to revitalize Market St and fix the reputation of SF. love it
I think that it is actually an excellent place for homeless services programs. It would be nice if we didn’t need it but obviously, we do. This is right in the midst of it all which makes sense. It would be nice to push the problem to another part of the city, but where? This area has never been a tourist area. If SF doesn’t start cracking down on crime the problem will escalate.
Have to agree with you. Have the services where the people are. This isn’t a destination location for tourists.
It is a gorgeous and graceful building. I wonder if those glass windows will be removed to accommodate the at-risk and sometimes destructive population. Given what happened in the SROs, this building is at risk of being destroyed.
My thoughts are that are wonderfully city has a space that already is, that being the Westfield mall. The 48.5 million that is for the cost of a new building that is not even a tenth of the size of the now almost empty mall, instead of tear down to make another sports place use the 48 5mill to restructure the mall space and make it a truly a complete mental health,homeless, substance abuse, center to get a hold of the major issues of crime,/homeless and drug problem that our city is facing, instead of all the different service being spread all over have them under one roof.
A too perfect of a project in the right place to assist those in need of these services. A wonderful renovation. Trying to review the doc and plans now with SFDP. Just wondering how and when will the One Oak project up the street be resolved? Ref to one of my recent YIMBY post/s.