Construction has topped out with facade installation complete for the nine-story residential infill at 180 Jones Street in San Francisco’s Tenderloin. The development replaced a surface parking lot with 70 units of affordable housing. The Tenderloin Neighborhood Development Corporation is the project sponsor.
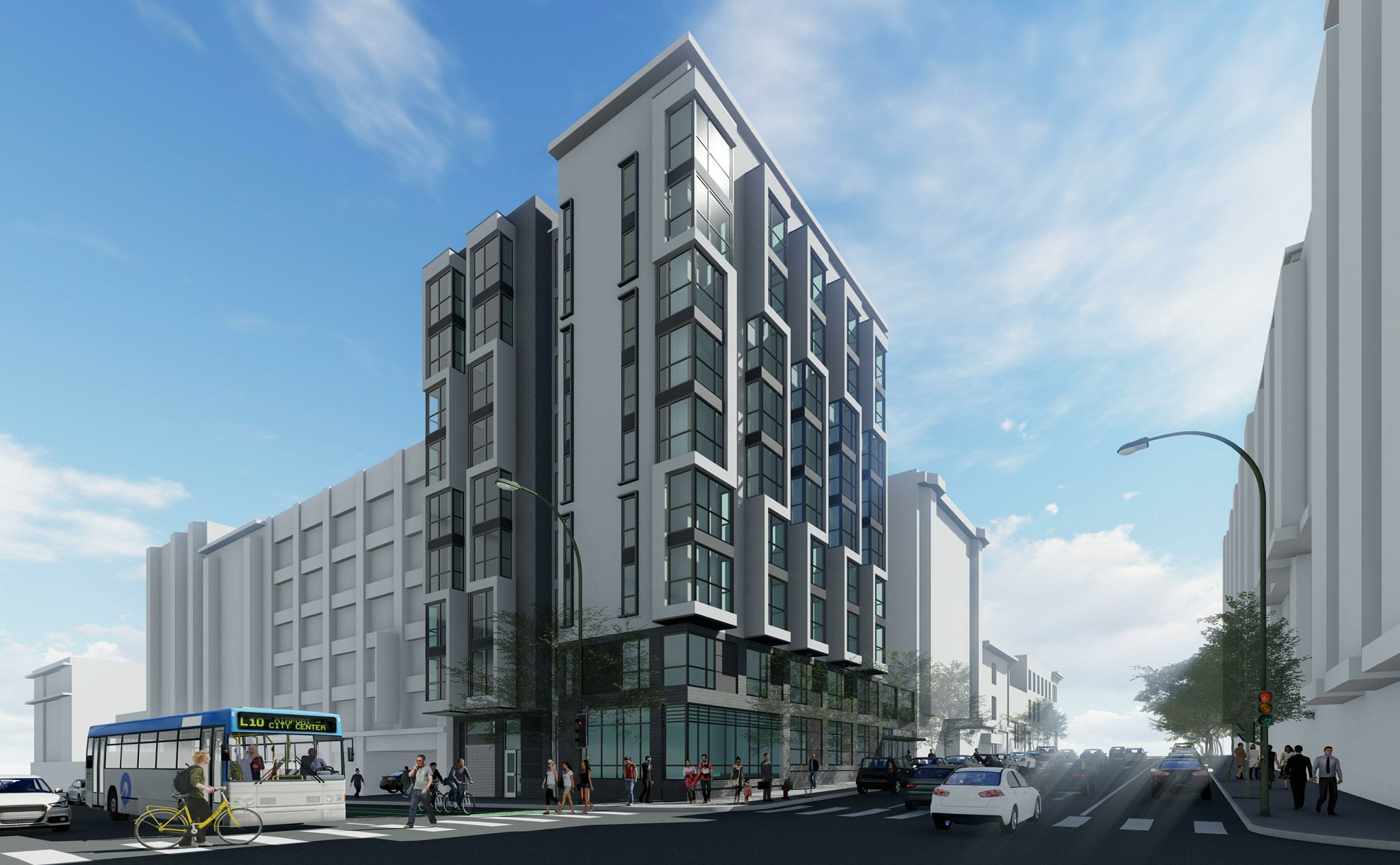
180 Jones Street via Van Meter Williams Pollack
The 92-foot tall structure contains around 38,500 square feet of housing, including a 590 square foot courtyard and 2,850 square feet of common space. All 70 units will be studio sized, of which 35 will be subsidized for adults existing homelessness, 34 units for households earning between 40-65% of the Area Median Income, and one unit for the on-site manager. The ground floor will include a common area, social worker’s office, a supervisor office, and additional offices for residents.
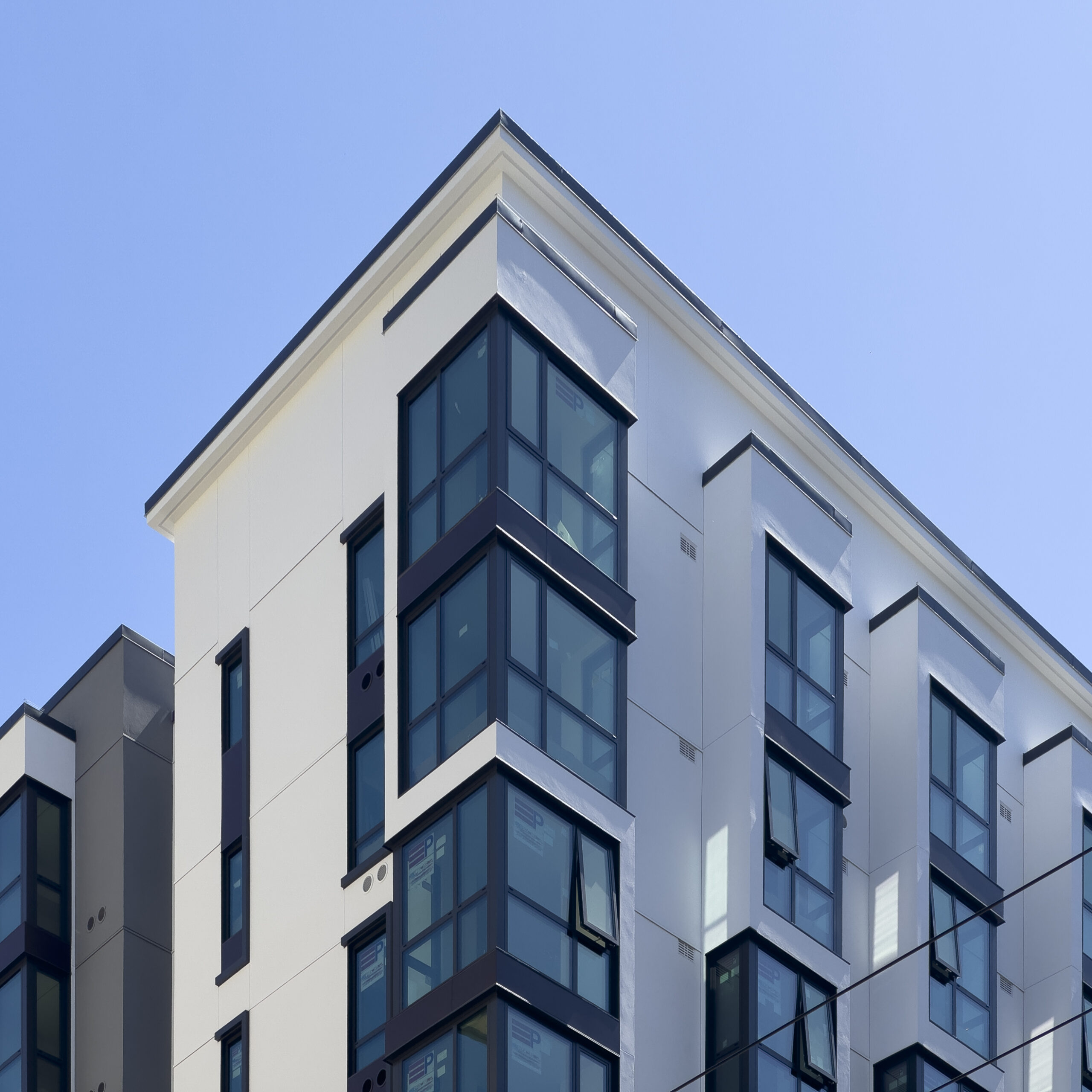
180 Jones Street facade close-up, image by author
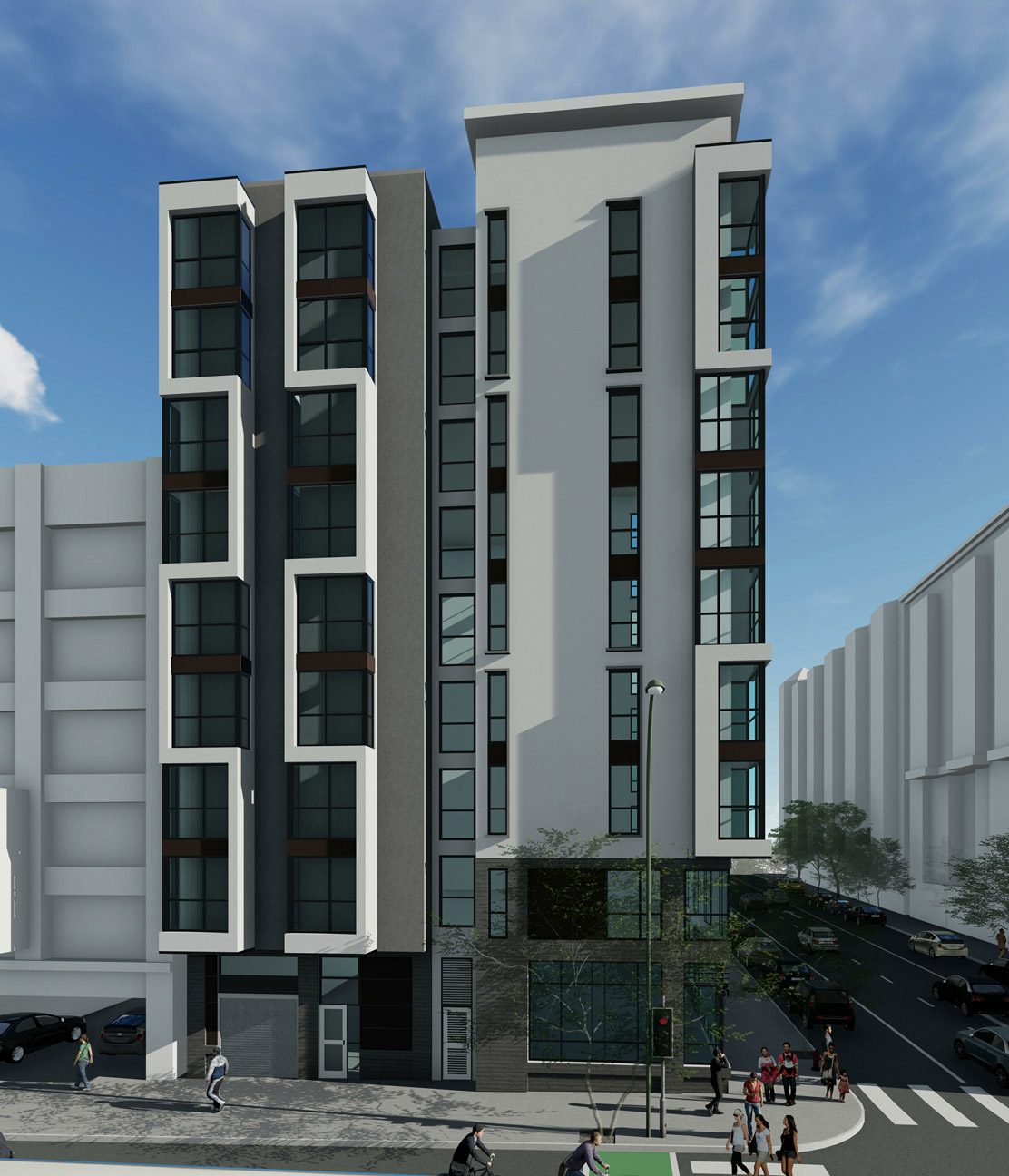
180 Jones Street Elevation via Cahill Construction
Van Meter Williams Pollack is the project architect. Facade materials will include cement plaster, metal panels, masonry, and a transparent vertical louver screen. The concrete structure showcases the angled double-height bay windows facing Jones Street and Turk Street. A second-floor courtyard will provide residents will a furnished open space next to the laundry room.
The 0.11-acre parcel is located at the corner of Jones Street and Turk Street, just one block from Serif SF and the recently-opened IKEA. Residents will be close to Powell Street BART, the Father Alfred Boeddeker Park, and a plethora of restaurants.
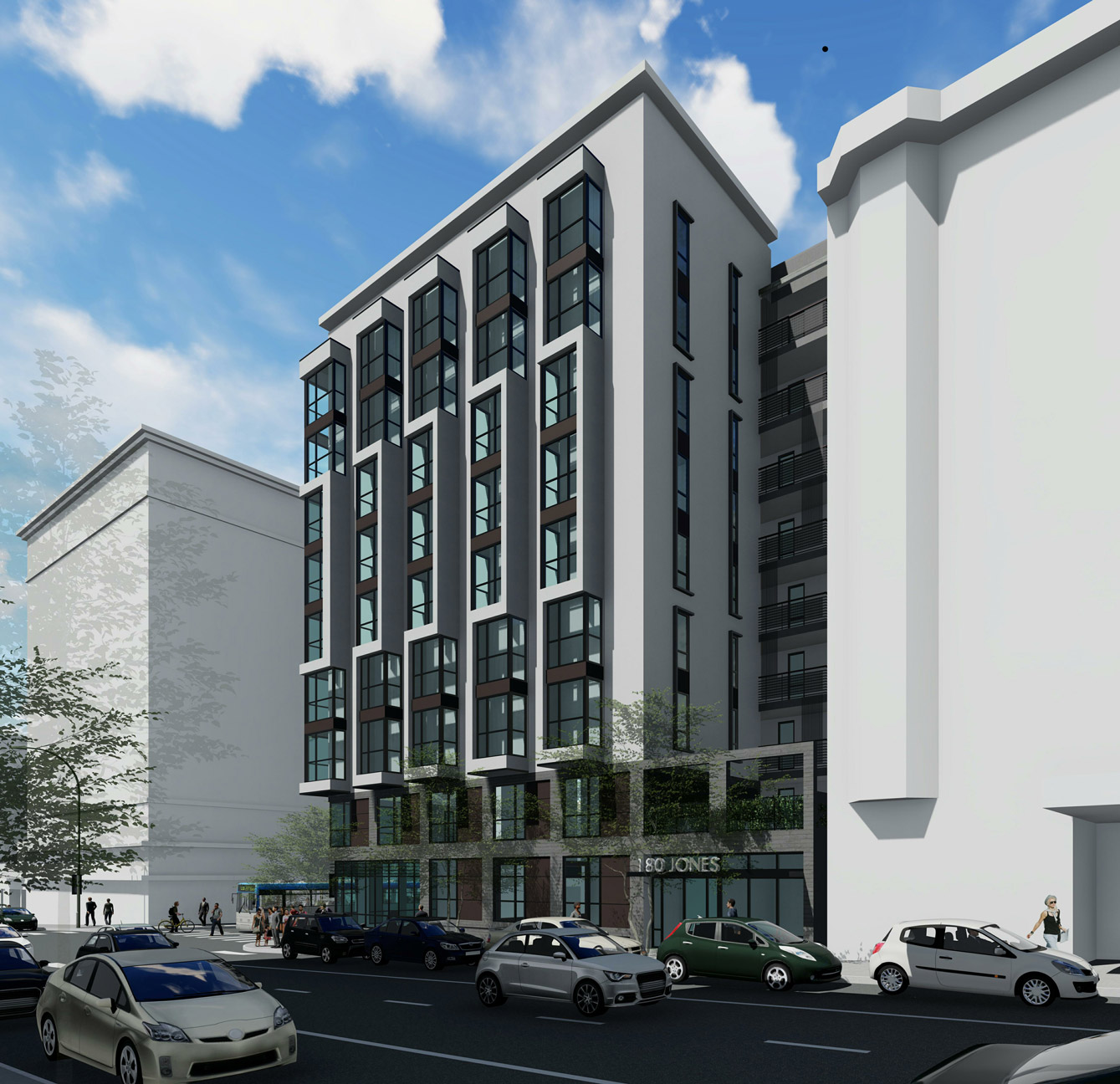
180 Jones Street View via Cahill Construction
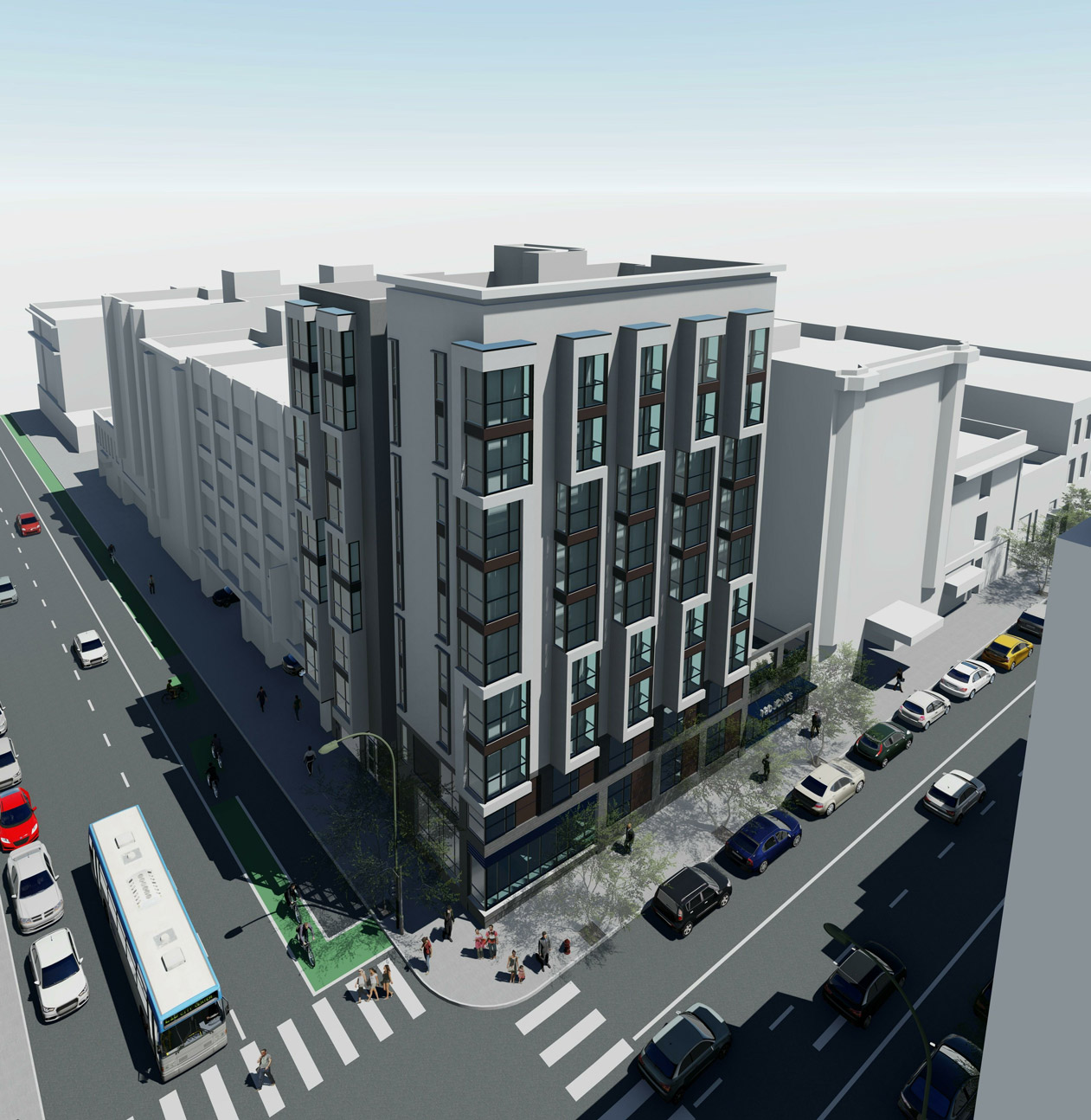
180 Jones Street Aerial View via Cahill Construction
Cahill is the general contractor, and KPFF is consulting on engineering. Construction started in the Summer of last year. Completion is expected by the spring of 2024. The project is expected to cost around $32 million, with financing from the Mayor’s Office of Housing and Community Development, HCD, and Silicon Valley Bank.
Subscribe to YIMBY’s daily e-mail
Follow YIMBYgram for real-time photo updates
Like YIMBY on Facebook
Follow YIMBY’s Twitter for the latest in YIMBYnews

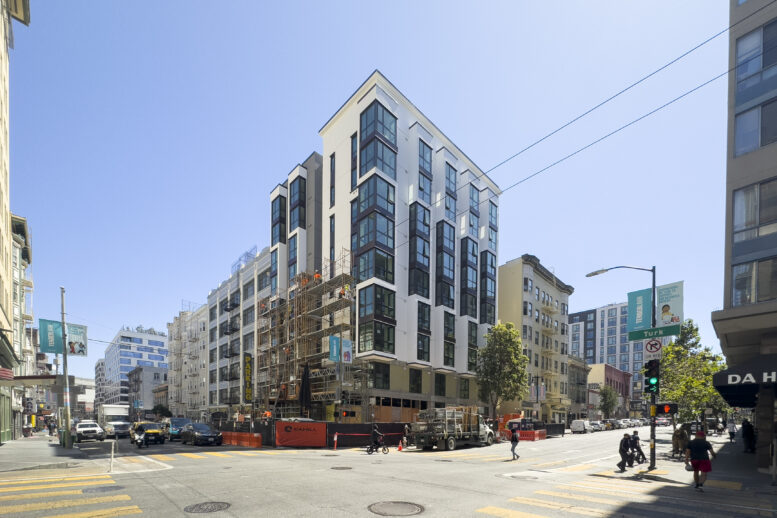




This looks really nice! And the affordable scale isn’t at 130% for a change.
It’s a shame that the parts of SF that actually feel like a city (TL, Civic Center) are completely taken over by drug addicts, dealers, and homeless. One day the city will have the guts to cut all funding for homeless non-profits and their allies in the homeless-industrial complex.
$450,000 per studio unit. Mind-boggling. How many tax-paying, working, unsubsidized San Franciscans live in a modern structure costing half a million $ per room?
Most of the homeless would be able to get their lives back if they just had somewhere safe to go to sleep, take a shower, use the bathroom and eat. An address to add to your resume helps get jobs. I’m so excited about these projects and can’t wait to see if this helps the homeless situation in my former most favorite city in the world. Not all homeless are drugs addicts or alcoholics. So many of us out here are suffering from PTSD or some other mental illness that is debilitating and just need help that we can’t seem to find. Having a safe place to go to every night and day would help with so many of the symptoms for a lot of these people. Which will help clear their minds so they can be functioning members of society once again. Thank you for your continued efforts to help those that need it.