Demolition work has cleared away the single-story commercial store at 2100 Mission Street in San Francisco’s Mission District. The site, at the corner of 17th Street, will soon be replaced with a six-story apartment complex above retail. The Toboni Group is the project applicant.
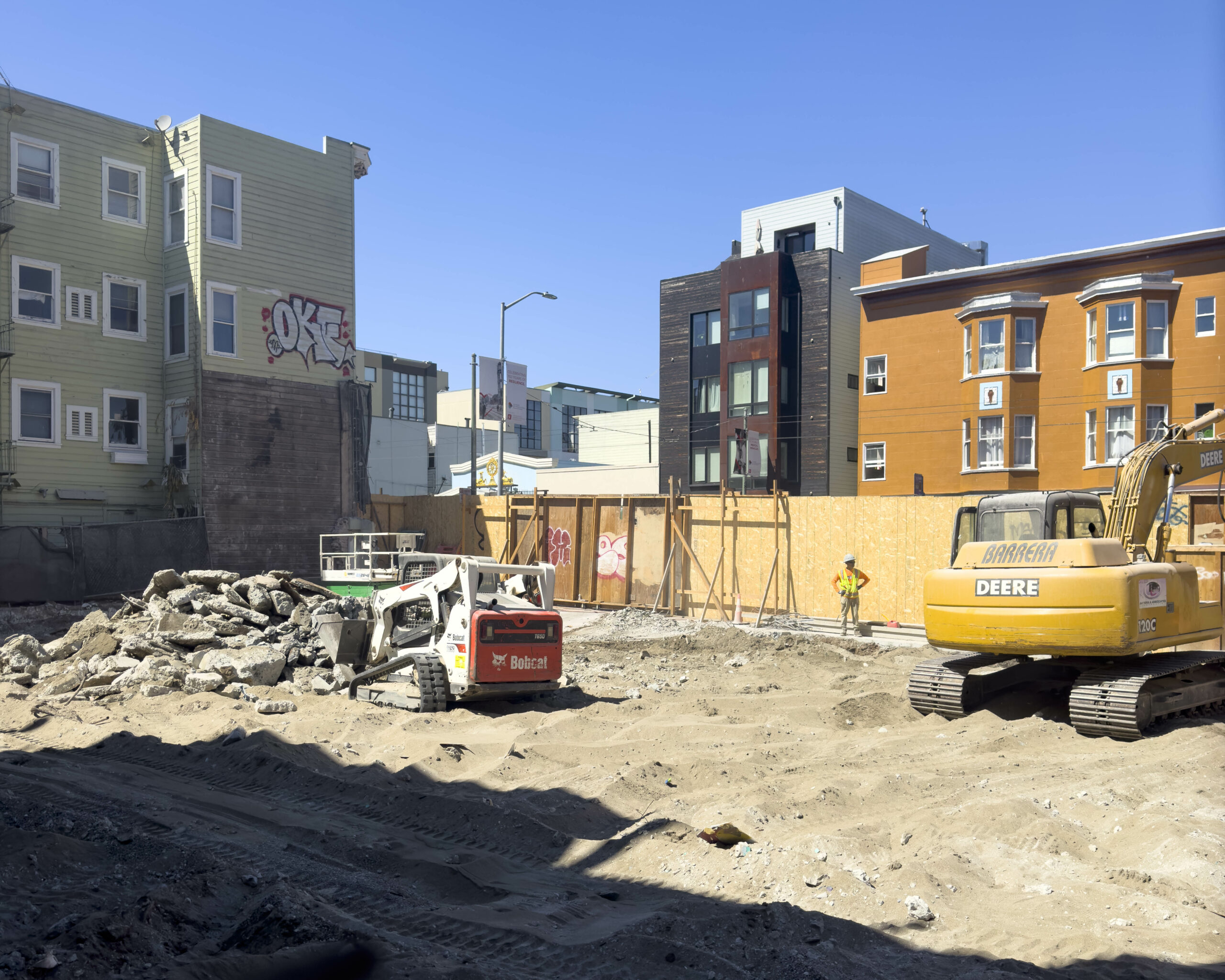
2100 Mission Street construction activity, image by author
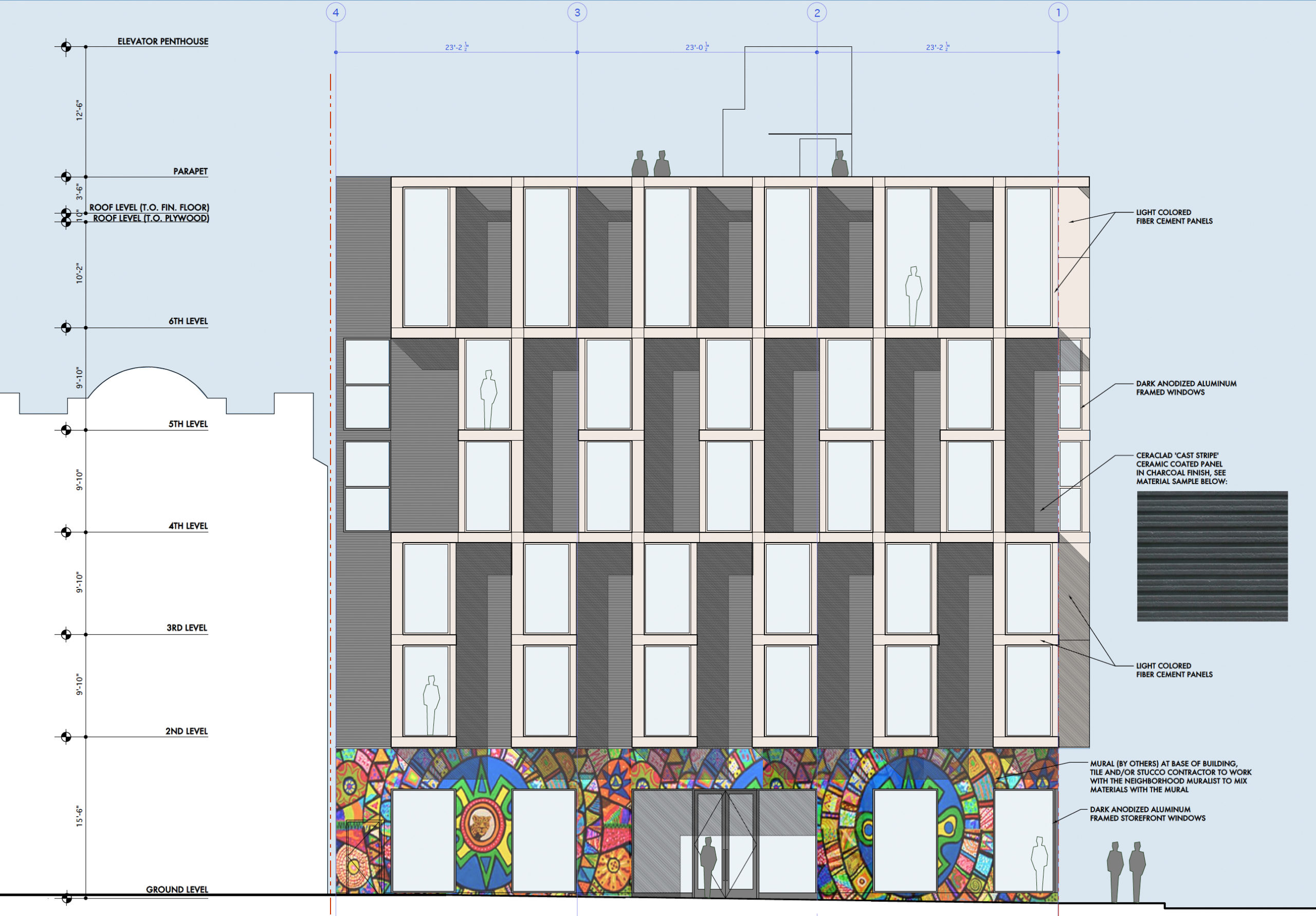
2100 Mission Street facade elevation, rendering by Leavitt Architecture
Leavitt Architecture is responsible for the design. Illustrations show a pattern of double-stacked bay windows rising above the ground level with pronounced horizontal banding. A large mural will decorate the first floor, introducing the public art around the retail space. Facade materials will include fiber cement and striped ceramic panels.
The 65-foot tall project will yield 28,700 square feet, with 24,220 square feet for housing and 3,550 square feet of commercial retail. Parking will be included for 28 bicycles and no vehicles. Unit sizes will vary with 13 one-bedrooms, nine two-bedrooms, and four three-bedrooms.
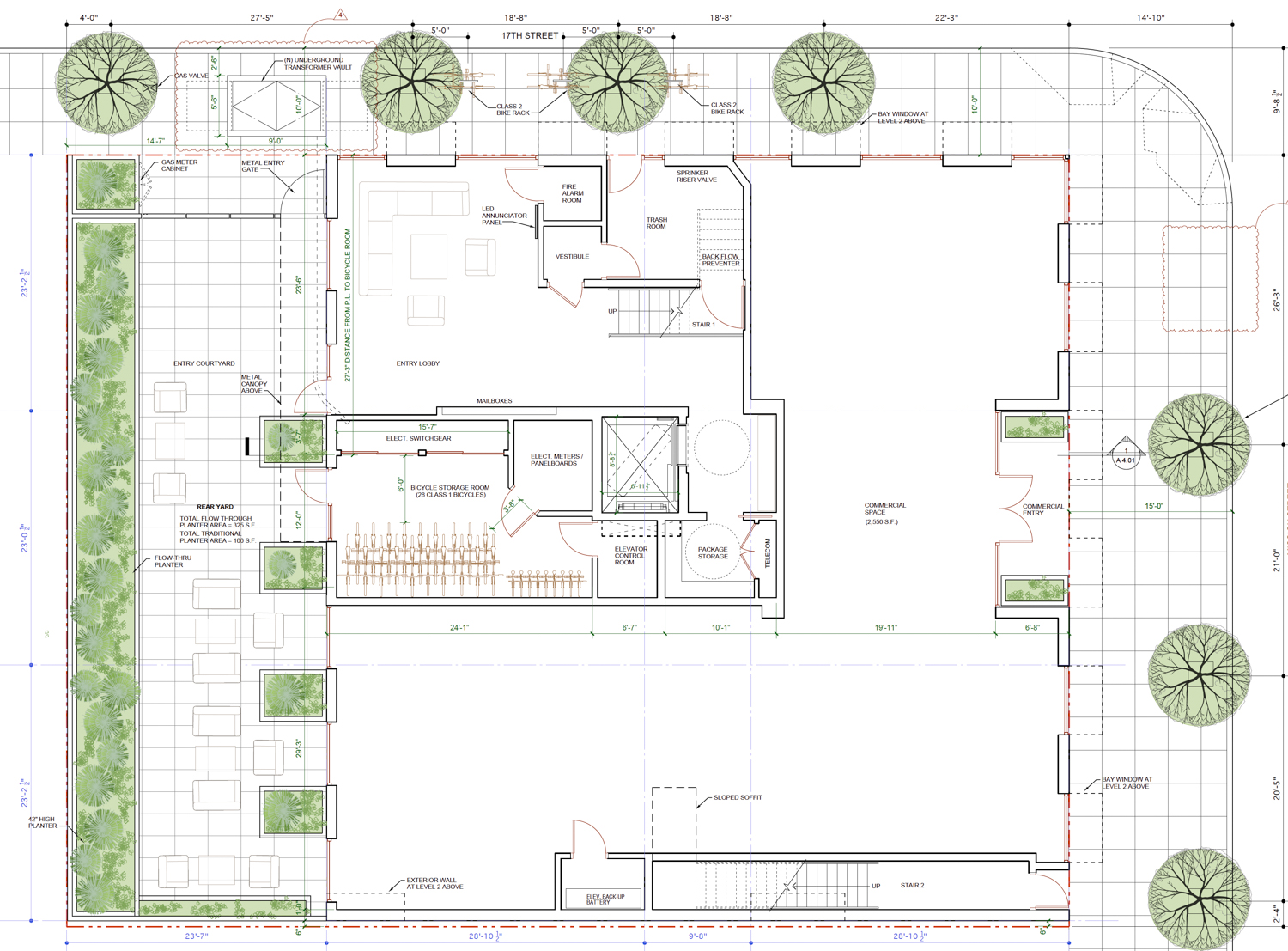
2100 Mission Street ground-level floor plan, illustration by Leavitt Architecture
The 0.15-parcel was occupied by the One $ Store, on the corner of 17th and Mission on a block bound by 18th Street and Valencia. The 16th Street Mission BART Station is just one block away, and the city’s iconic Mission Dolores Park is just ten minutes away on foot.
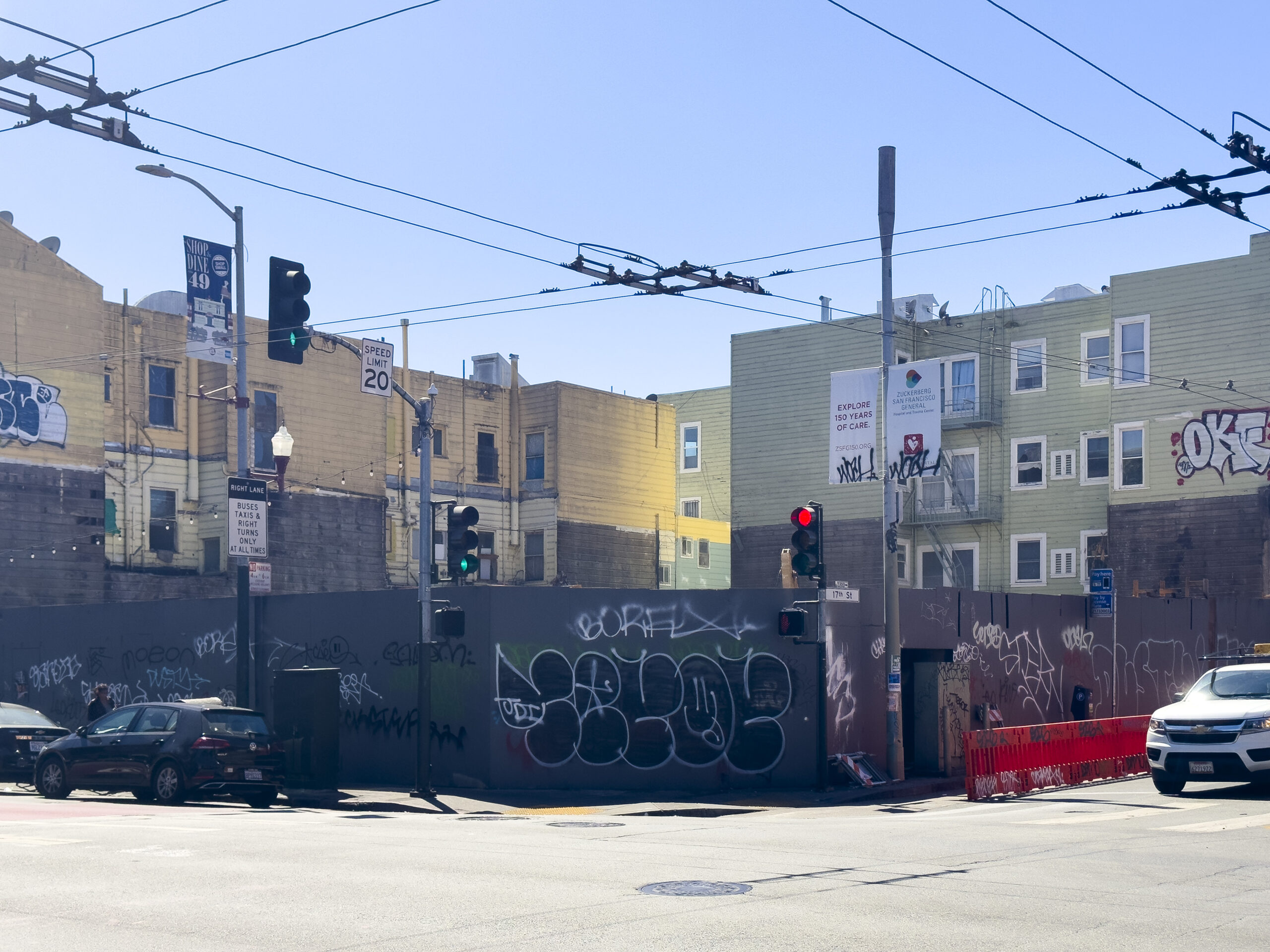
2100 Mission Street, image by author
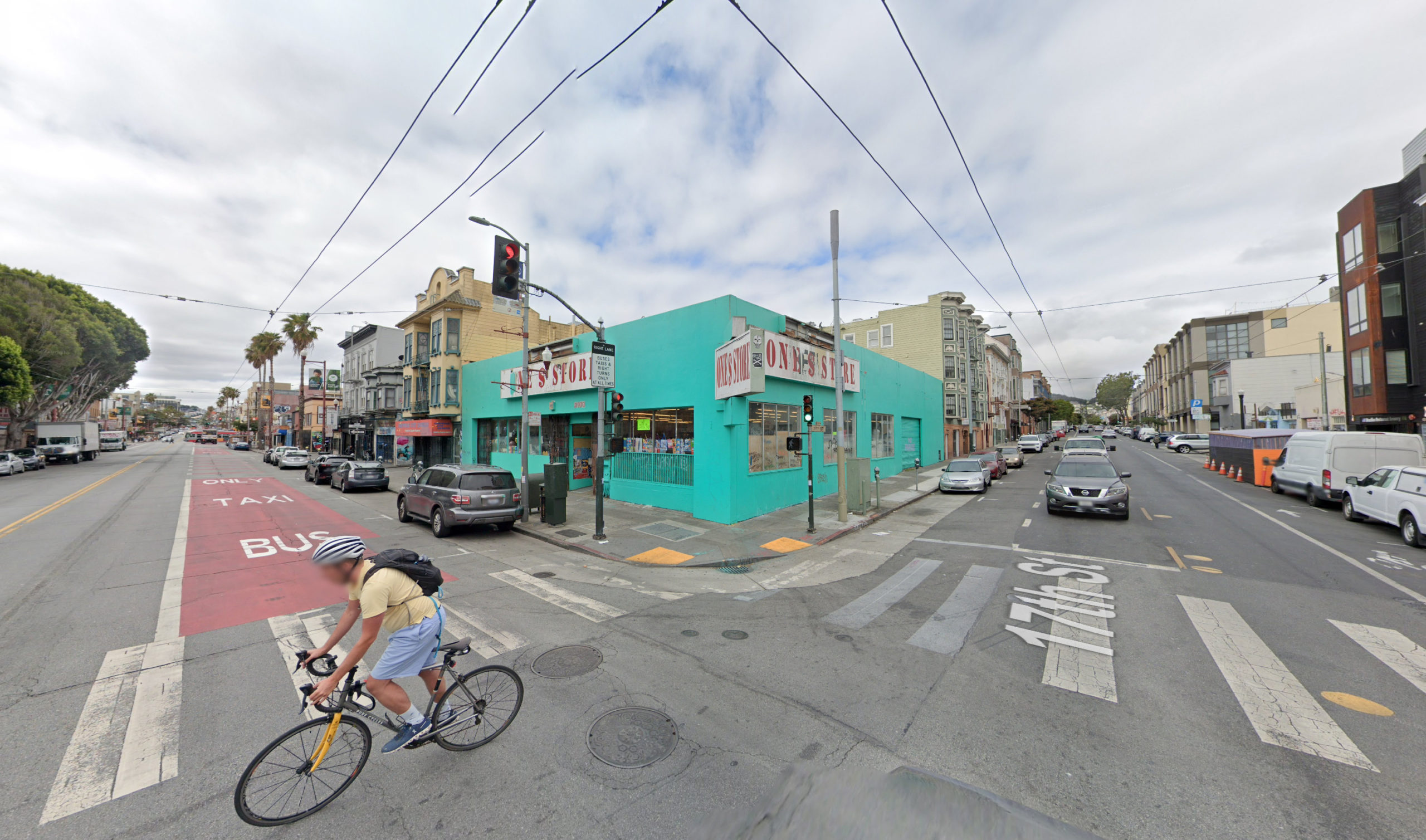
2100 Mission Street, image via Google Street View
The project team will include Double-D Engineering on structural, FW Associates for electrical work, and Yuflux Engineering on mechanical work. An estimated timeline for construction to start has yet to be established.
Subscribe to YIMBY’s daily e-mail
Follow YIMBYgram for real-time photo updates
Like YIMBY on Facebook
Follow YIMBY’s Twitter for the latest in YIMBYnews

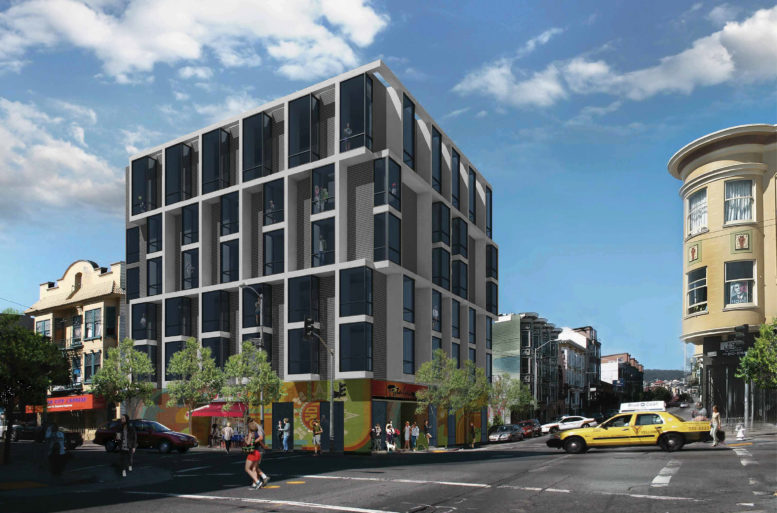




Needs more vehicle parking
More affordable housing in a mixed usage buildings in a transit rich area is great.
Only 6 stories one block away from a BART station. Incredible that SF politics forces us to celebrate dreaming small
I love that we’re getting more housing, but if more housing can be built in the Mission, more should be done in North Beach and the Presidio; ESPECIALLY, along Columbus Ave and Lombard st. So many 1-2 story buildings along some of the most important avenues of the city.
The new tenants will have the hoarder drug den flea markets every weekend just like the new place on 15th and Mission. Hillary Ronen protects the people who sell stolen tools from hard working people. Clear the garbage street vendors por favor, estan cagando nuestra barrio con su basura!
What a hideous pile of concrete
Barf. Why do all these buildings have to be so hideous… this is destroying the bay area. So sad
I’m happy housing is getting built but that is the ugliest building I’ve ever seen. I hope it gets replaced in 20 years with something better.