The American Institute of Architects, San Francisco, opened its new headquarters and the Center for Architecture + Design last Friday at 140 Sutter Street in downtown San Francisco. The civic-minded institution will provide a new cultural hub for lectures, events, and film screenings inside the historic Hallidie Building. Aidlin Darling Design, a San Francisco-based architecture firm, is responsible for the interior design, working alongside a team of collaborators.
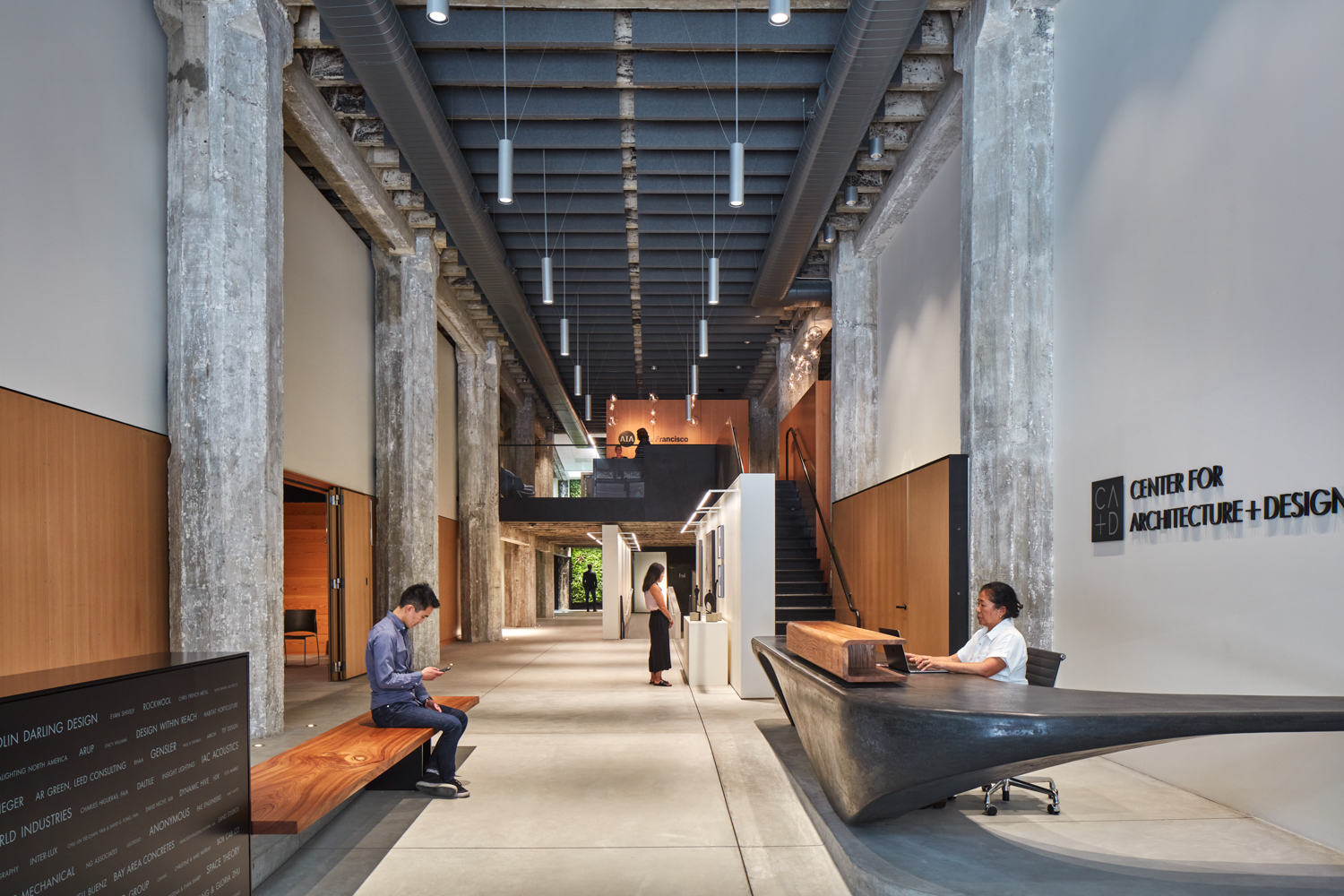
Center for Architecture and Design, image by Richard Barnes
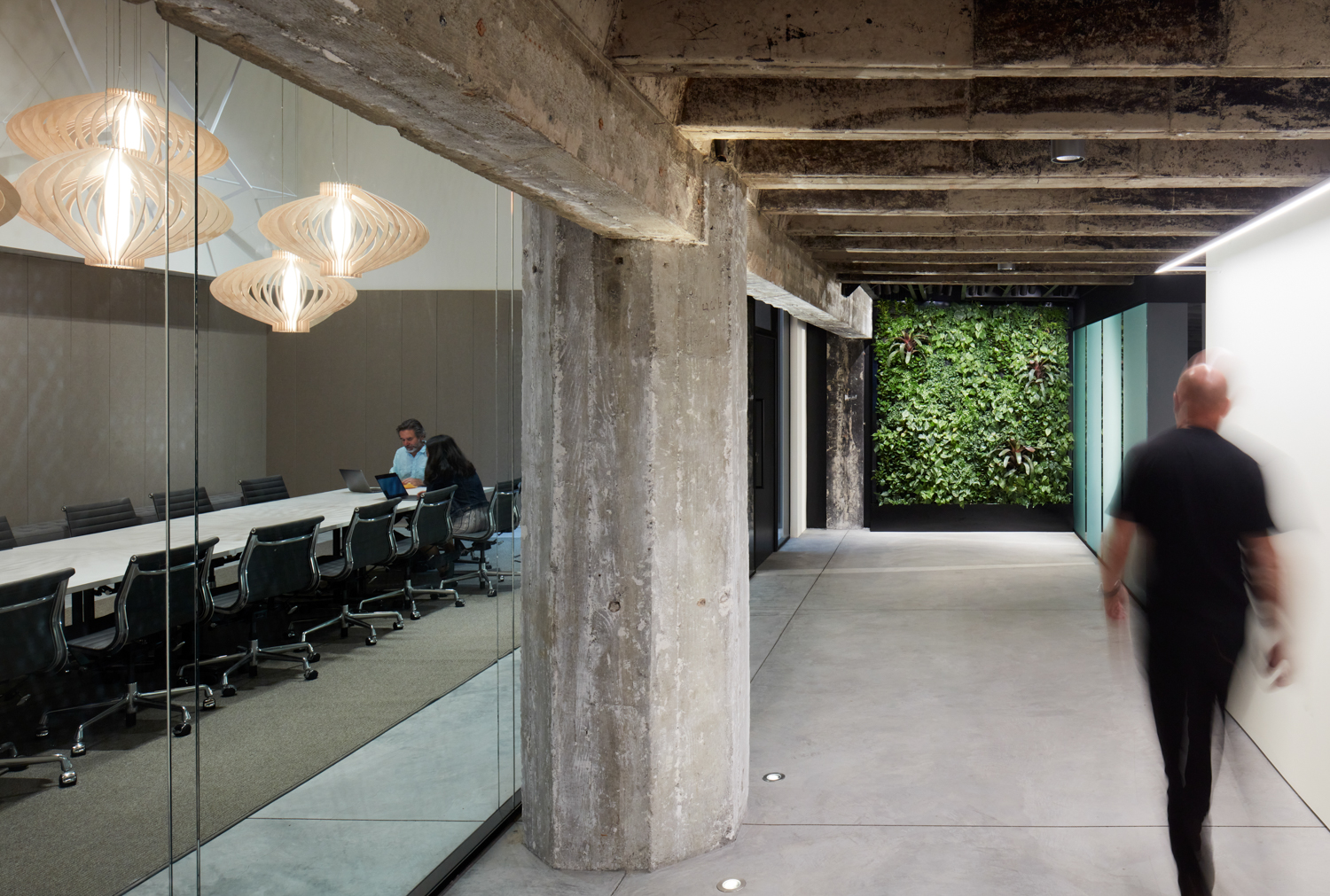
Center for Architecture and Design interior hallway between a conference room and green wall, image by Richard Barnes
Joshua Aidlin of Aidlin Darling Design said about the firm’s work, ”the Center is about bringing together people from different backgrounds in a physical space—a cultural destination for the community, where one can be inspired by the power of design.” The sparse interior intervention complements the exposed concrete pillars with warm wooden panels.
Across from the abstract sculptural concierge desk that greets visitors are the natural-lit storefront cafe space and the large double-height lecture hall. The back of the center includes a gallery and meeting room. The mezzanine level of the 10,000-square-foot space will create a new office space for AIASF.
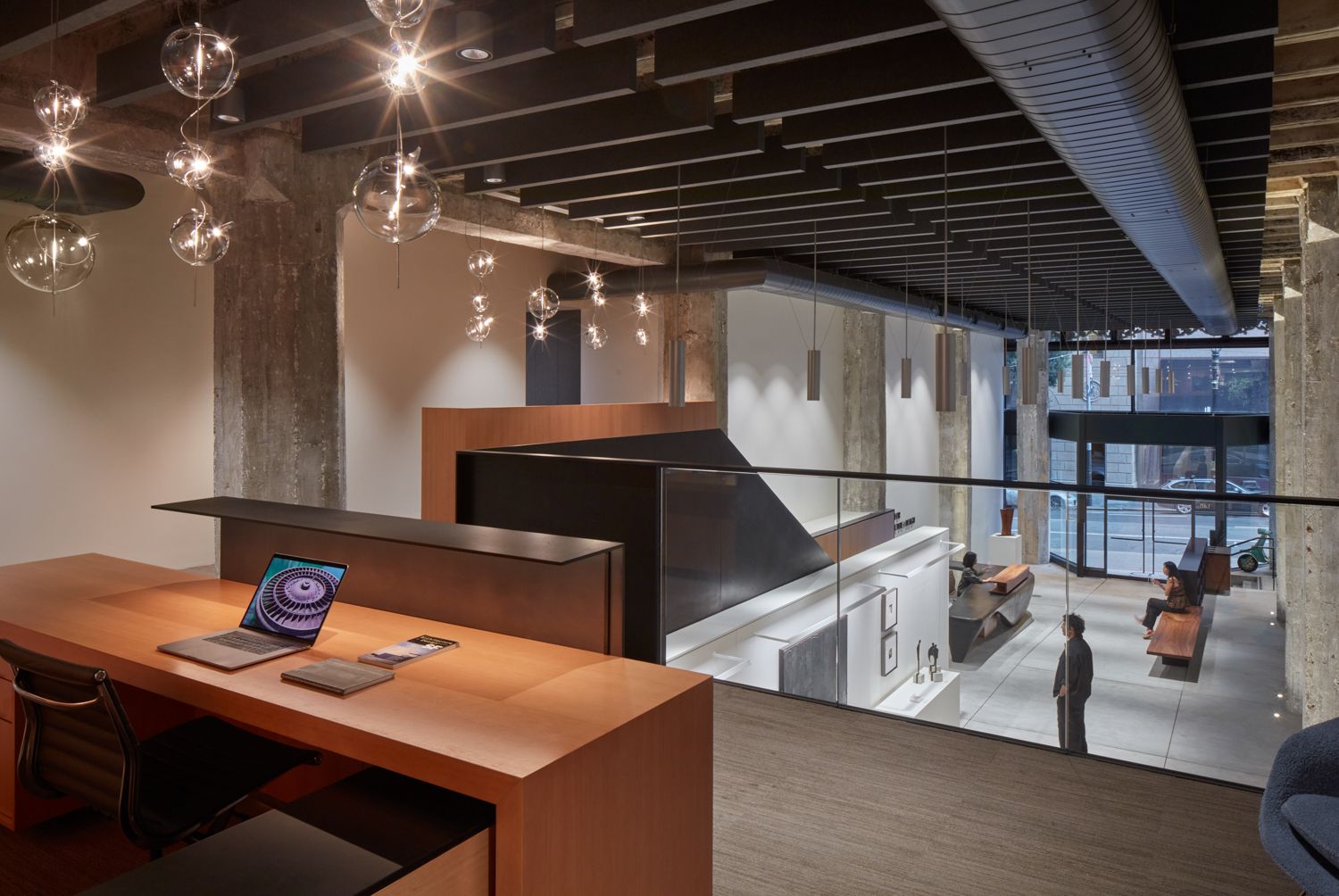
AIASF offices reception desk, image by Richard Barnes
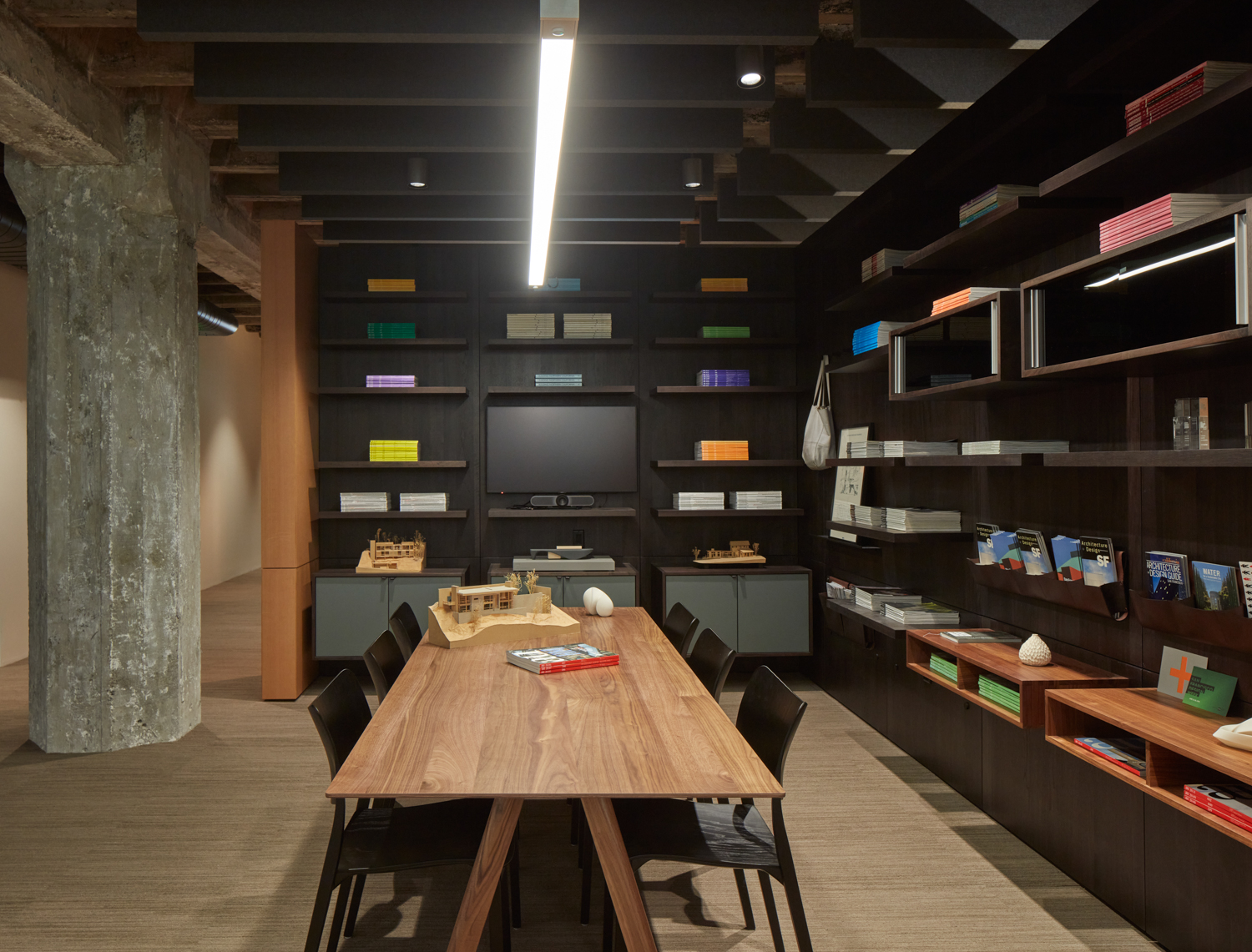
AIASF office space, image by Richard Barnes
Charles Higueras, Chair of the Board for the center, said ahead of the event last Friday, “Finally, we have a place dedicated to helping our diverse city understand the importance of well-designed spaces and places. The Center’s emergence now plays a key role in engaging the public in creating a more enduring and vibrant city.”
The Hallidie Building was constructed in 1918 with a design by Willis Polk and financing from the U.C. Regents. The architect said of the project, once complete, that “nothing like this building has ever been attempted in the world,” making it, by some accounts, the first-ever curtain wall building in the world. The city’s Historic Review of the project notes the “remarkable cantilevered and overscaled cornice, decorative fire escapes, and balconies.” The eight-story steel-frame building is named after Andrew Hallidie, a U.C. Regent and the inventor of the cable car.
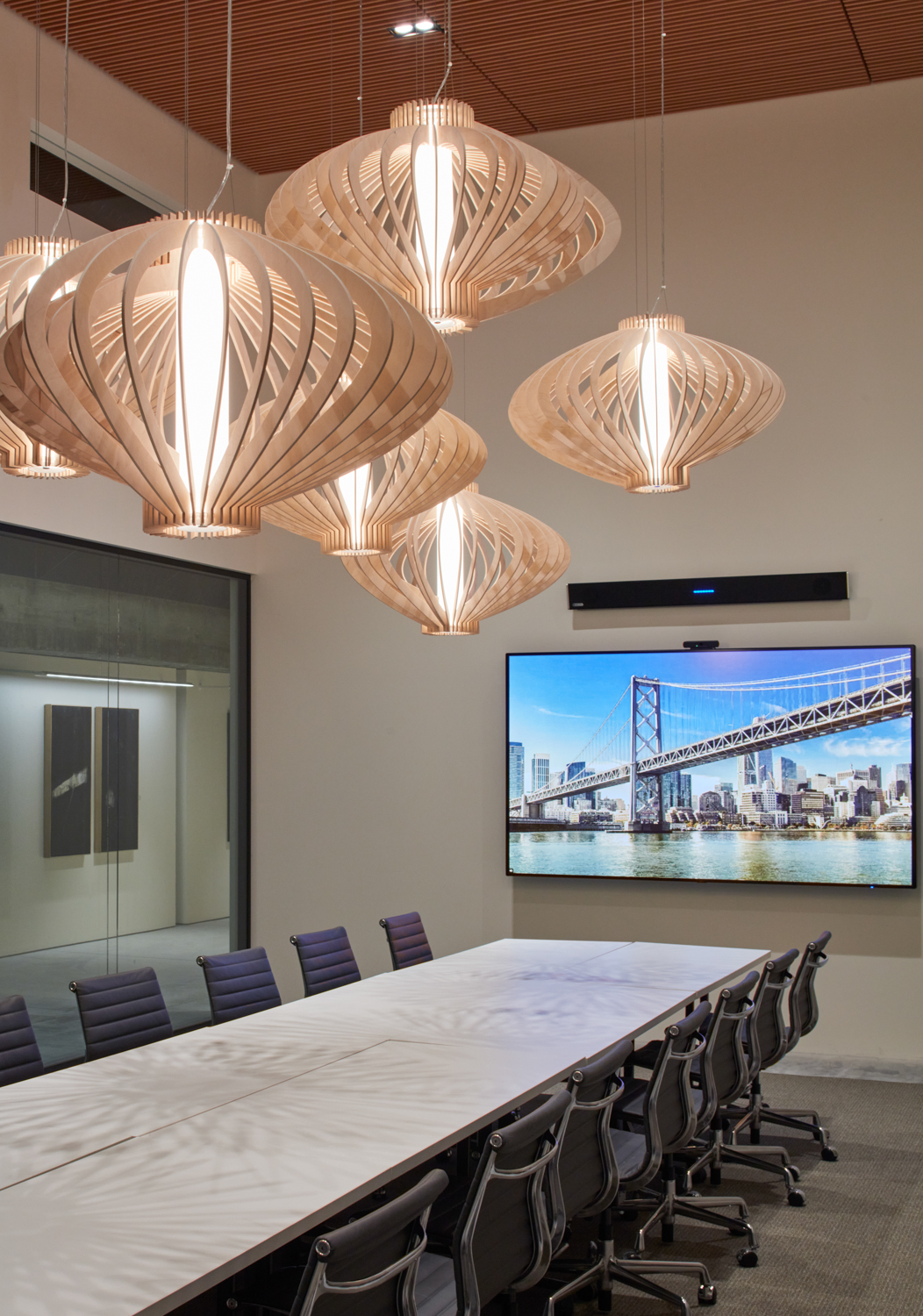
Center for Architecture and Design meeting room, image by Richard Barnes
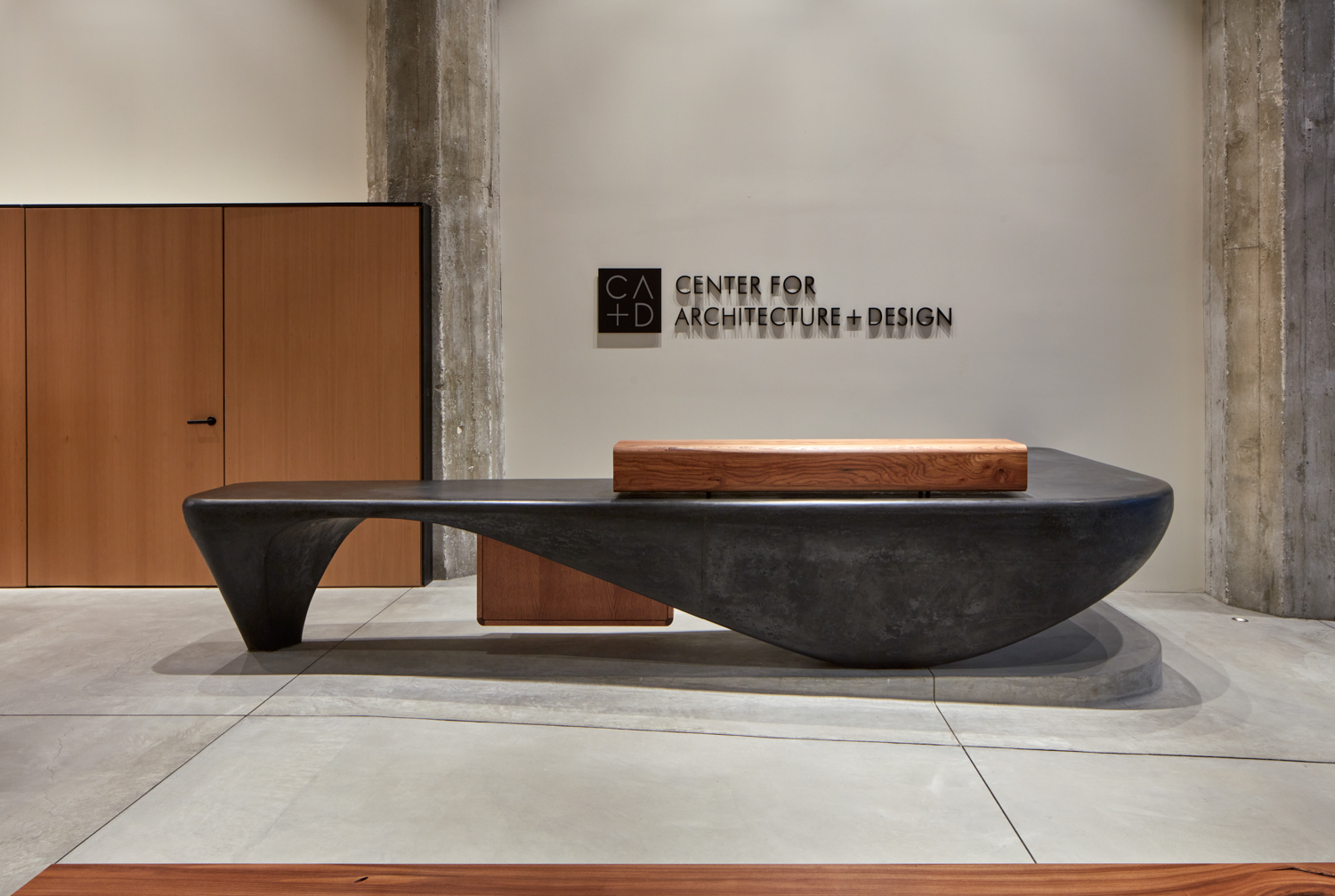
Center for Architecture and Design reception desk, image by Richard Barnes
The eight-story project is located on Sutter Street between Kearny and Montgomery Street, on the same block as 333 Bush Street. Nearby towers covered by YIMBY include 44 Montgomery Street and One Montgomery Tower. The Montgomery Street BART Station is just one block away.
Plans for the new center were first announced by AIASF in late 2020. C+AD is an 18-year-old non-profit that leads AIASF’s programming, public engagement initiatives, exhibitions, lectures, and other activities. BCCI Construction was the general contractor. The project is estimated to have cost around $7.5 million.
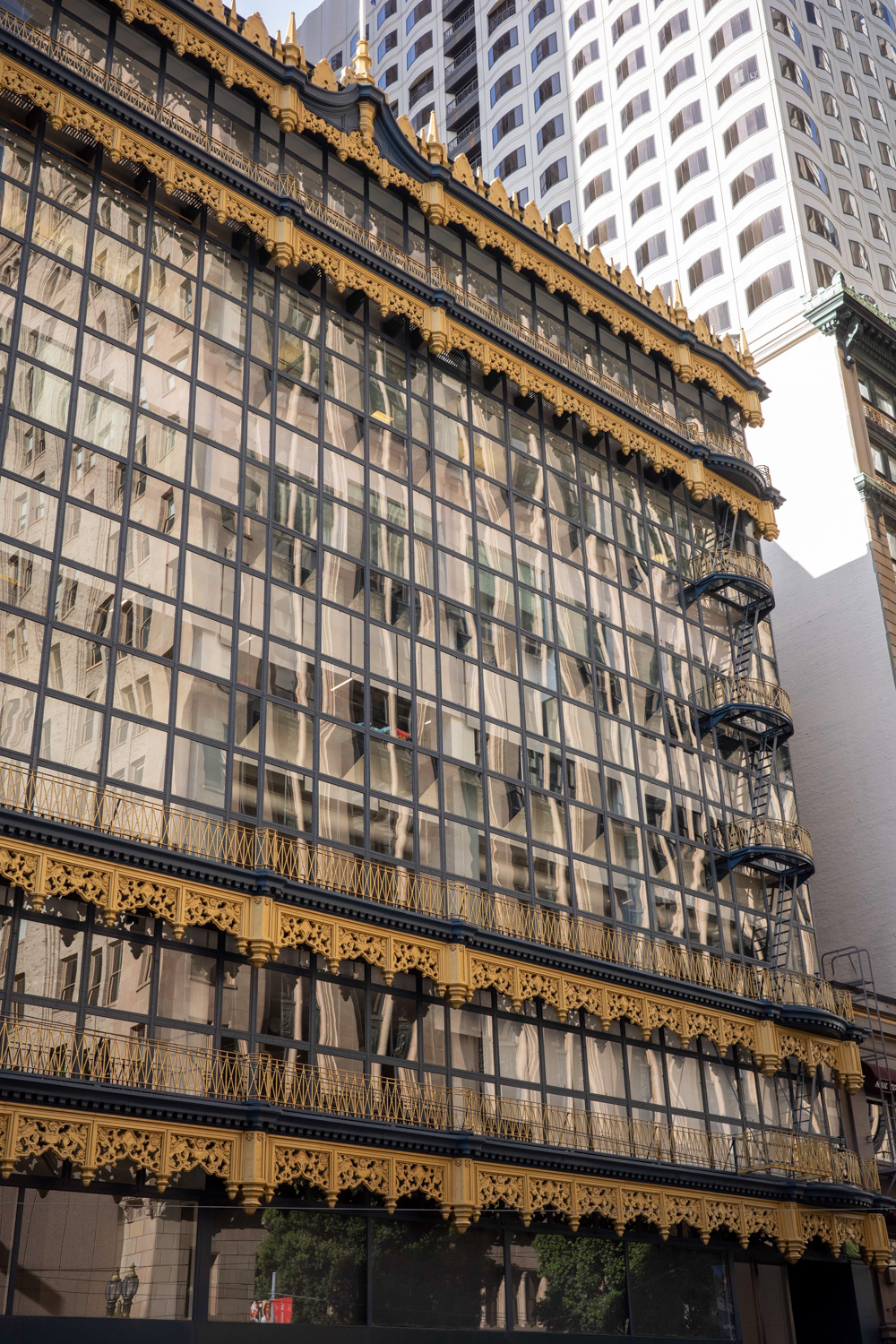
Hallidie Building, image by author
Daniel Perez, the current President of the AIASF Board of Directors, shared that, “AIA San Francisco is grateful to our membership for helping us secure the necessary funding for the construction loan to build our new home.”
Subscribe to YIMBY’s daily e-mail
Follow YIMBYgram for real-time photo updates
Like YIMBY on Facebook
Follow YIMBY’s Twitter for the latest in YIMBYnews

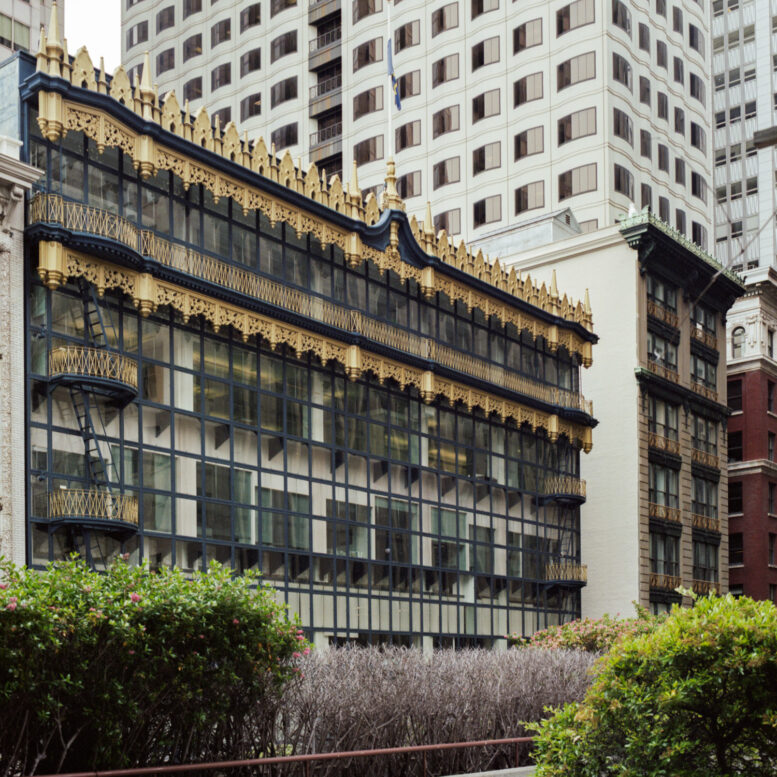




congrats!