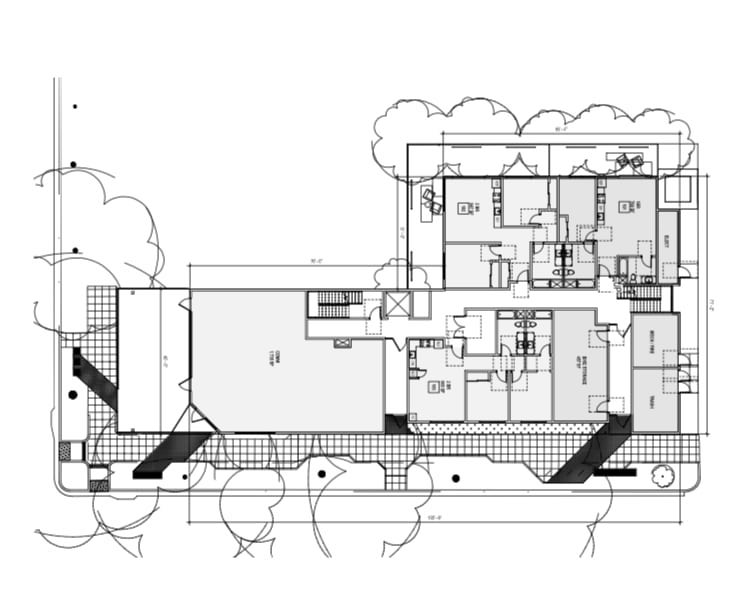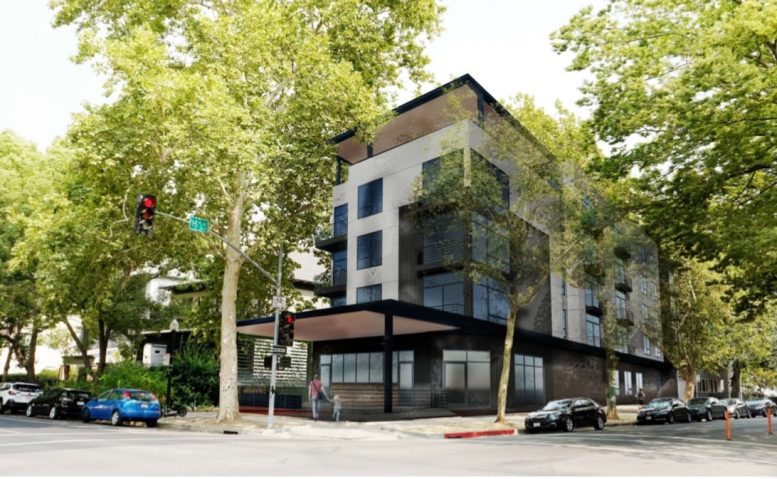Permits have been filed seeking the approval of changes proposed for a new housing project at 620-628 15th Street in Sacramento. The project proposal includes the development of a three-story mixed-use building with residences and restaurant/retail space.
Urban Capital LLC is the project applicant. Williams & Paddon Architects & Planners is responsible for the design concepts and construction.

620-628 15th Street Floor Plan via Williams & Paddon Architects & Planners
The project site is a parcel spanning an area of 0.2 acres. Named The Grace, the proposed project will bring 41 residential condominium units available for renting. The multi-family housing mixed-use building will rise to three stories. The total built-up area is 20,914 square feet, with 4,650 square feet assigned to a loft/mezzanine floor. The ground floor will probably have a food establishment with cooking equipment. With the reduction in the floors and increase in the number of units, new designs, floor plans, and renderings are yet to be revealed.
Previous plans proposed a five-story mixed-use building with 26 units designed as a mix of five one-bedroom units, seventeen two-bedroom units, and four three-bedroom units.. The total built-up area was 36,133 square feet. Restaurant/retail space measuring an area of 1,844 square feet and 770 square feet of covered patio space was also proposed. Onsite amenities included a deck on the fifth floor. Renderings showcased a building in wood frame, with an exterior made of fire retardant treated wood and metal framing over the first-floor patio and fourth-floor deck.
The new estimated cost of construction is $5,600,000. Stay tuned to SFYIMBY.com for more updates.
Subscribe to YIMBY’s daily e-mail
Follow YIMBYgram for real-time photo updates
Like YIMBY on Facebook
Follow YIMBY’s Twitter for the latest in YIMBYnews


Be the first to comment on "Changes Proposed For New Housing At 620-628 15th Street In Sacramento"