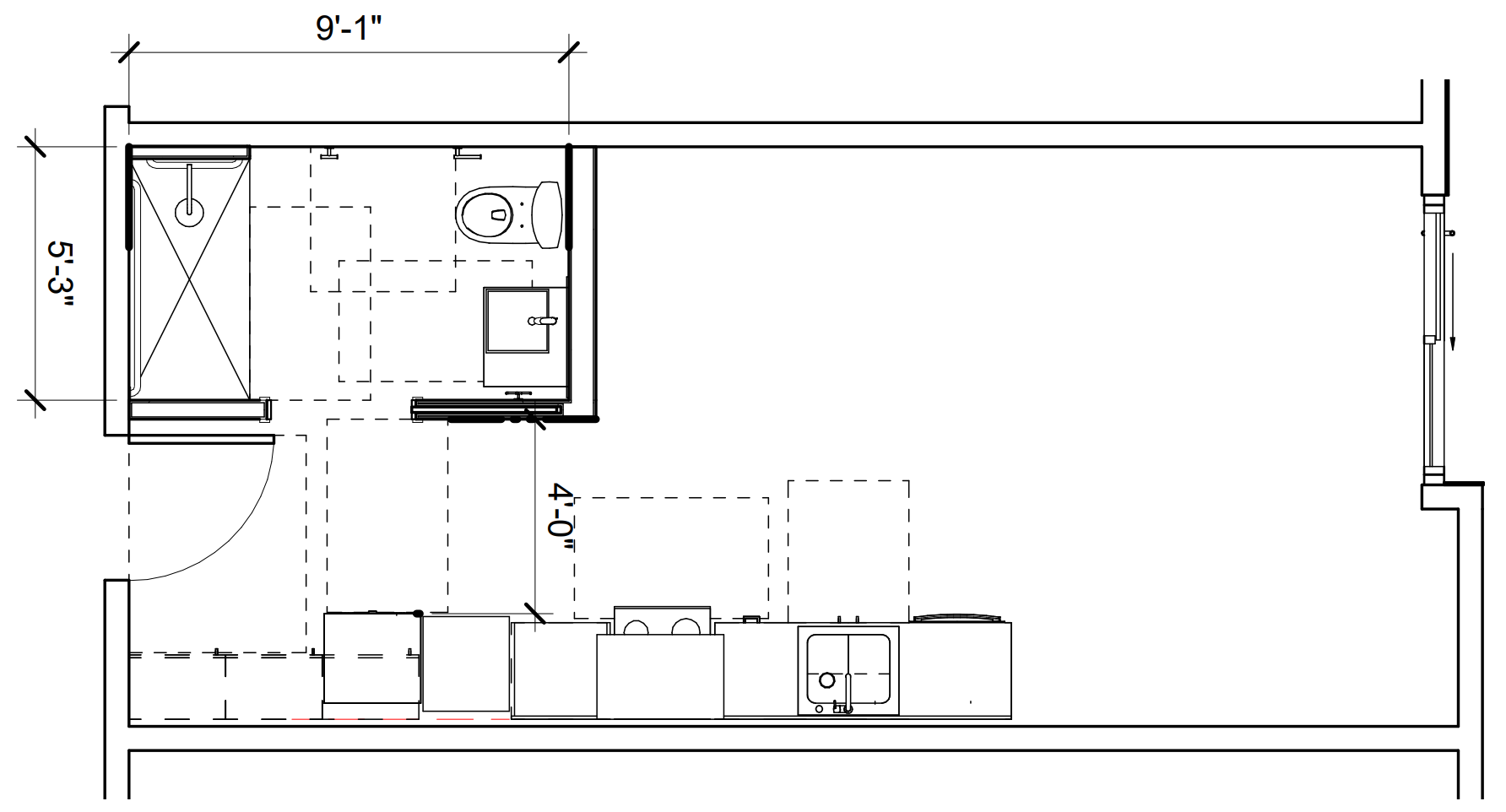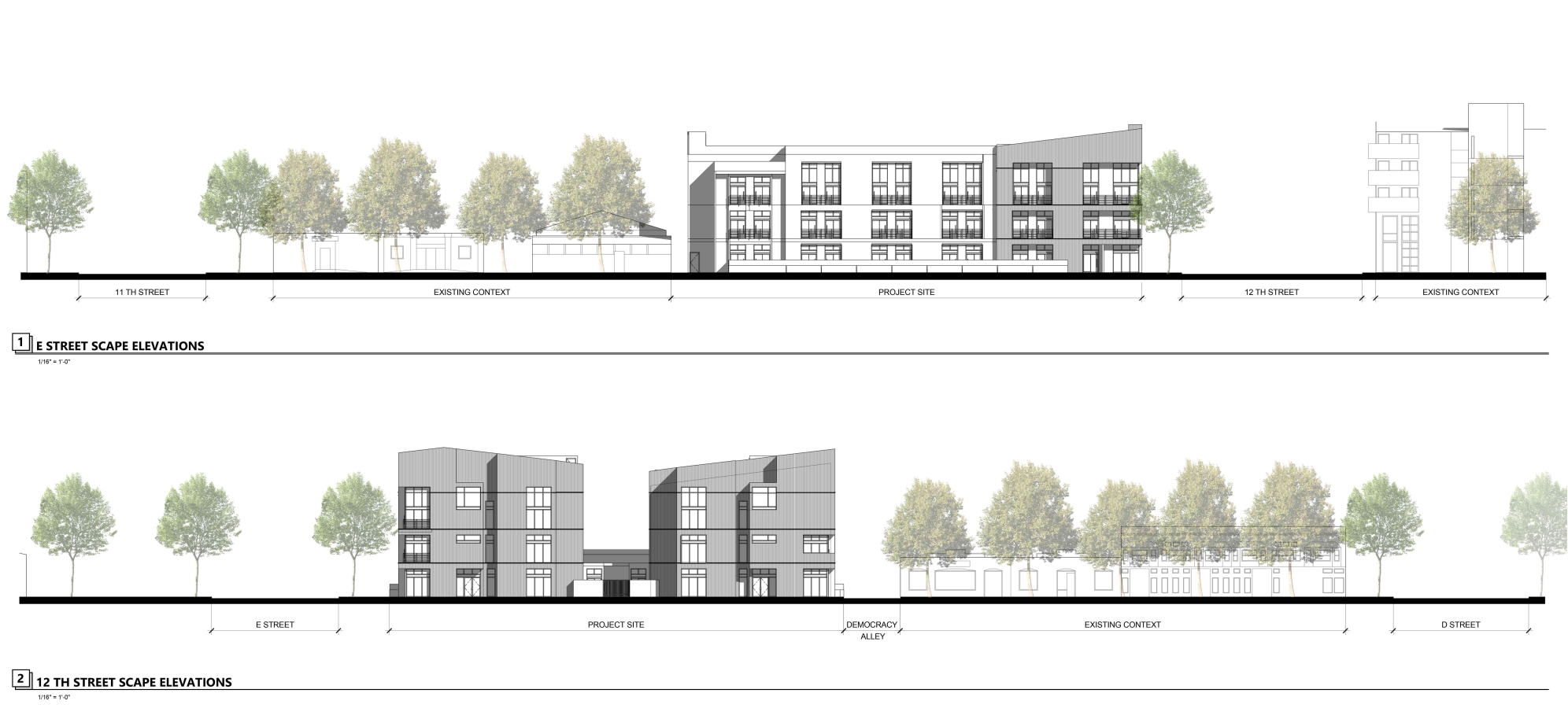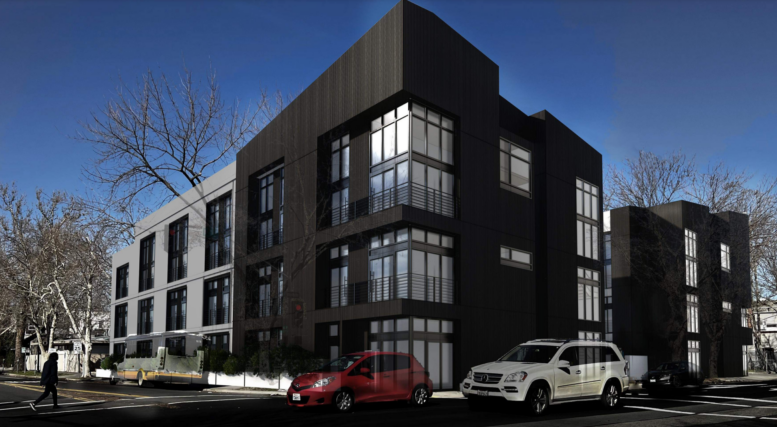A preliminary application was submitted for a residential project proposed for development at 424 12th Street in Alkali Flat, Sacramento. The project proposal includes the construction of a three-story residential building offering space for dwelling units.
Ibex Ventures is the project developer and applicant. Gateway Development Company LLC is the property owner. 19Six Architects is responsible for the designs. Garth Ruffner Landscape Architect is responsible for landscapes.

424 12th Street South Elevation via 19Six Architects
The project site spans an area of 0.59 acres. The scope of work includes the construction of a three-story building offering 132 residential units. The residential units will be designed as a mix of 86 studios and 46 lofts. The building will yield a total built-up area spanning 58,775 square feet, with level 1 spanning an area of 19,689 square feet, level 2 spanning 19,543 square feet, and level 3 spanning 19,543 square feet, respectively. One unit will be designated as a live-work residence. Ground-level units facing E Street and Democracy Alley will also have a private balcony with planters, acting as sound buffers to improve privacy.

424 12th Street Studio Floor Plan via 19Six Architects
The building will rise to a height of 45 feet to the parapet. Renderings reveal an exterior that displays a contrasting aesthetics with white plaster and charcoal metal panels. No vehicular parking has been proposed. However, 14 short-term bicycle racks will be provided at ground level by the central pathway and beside a common lounge.
Open landscaped space spanning an area of 3,250 square feet will be designed on the site. Landscaping plans include planting a series of shrubs between the sidewalk and the streets. Two trees will be planted by the entry to an internal landscaped pathway shaded by trees.

424 12th Street Landscape View via Garth Ruffner Landscape Architect
An SB330 application has been submitted, which prohibits a local agency from disapproving, or conditioning approval in a manner that renders infeasible, a housing development project for very low, low-, or moderate-income households or an emergency shelter unless the local agency makes specified written findings based on a preponderance of the evidence in the record.

424 12th Street East Elevation via 19Six Architects
The first submittal was an initial plan by HRGA that proposed 94 homes, of which there were 38 studios, 48 one-bedrooms, and eight two-bedrooms.
The property lot is located along the 12th Street thoroughfare, between E Street and Democracy Alley. Residents will have access to various retail and small grocery stores nearby, along with the Blue light rail station. Downtown Sacramento and the California State Capitol building are less than 15 minutes away from the apartment on foot.
Subscribe to YIMBY’s daily e-mail
Follow YIMBYgram for real-time photo updates
Like YIMBY on Facebook
Follow YIMBY’s Twitter for the latest in YIMBYnews






Tired, boring design, with no retail. Sacramento deserves better.