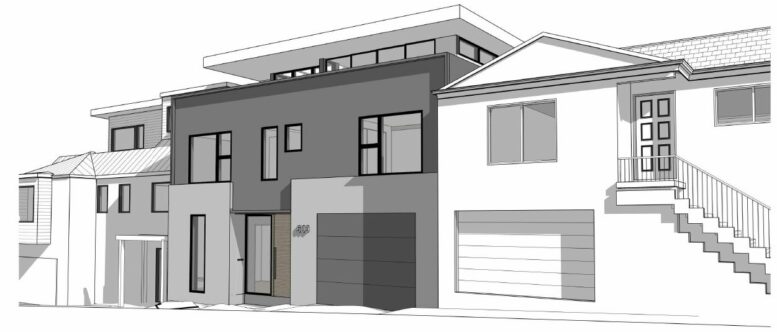A new residential project has been proposed for development at 600 Ortega Street in Inner Sunset, San Francisco. The project proposal includes the construction of a three-story single-family dwelling. The project calls for the demolition of an existing single-family dwelling on the site.
Winder Gibson Architects is responsible for the designs.
The project site is a parcel spanning an area of 3,978 square feet. Plans call for the construction of a new three-story single-family dwelling. The building height will rise to 48 feet. The single-family home will yield a total built-up area measuring 4.465 square feet.
A project application has been submitted, seeking review and approval. The estimated construction timeline has not been announced yet.
Subscribe to YIMBY’s daily e-mail
Follow YIMBYgram for real-time photo updates
Like YIMBY on Facebook
Follow YIMBY’s Twitter for the latest in YIMBYnews






Be the first to comment on "Single-Family Dwelling Proposed At 600 Ortega Street, Inner Sunset, San Francisco"