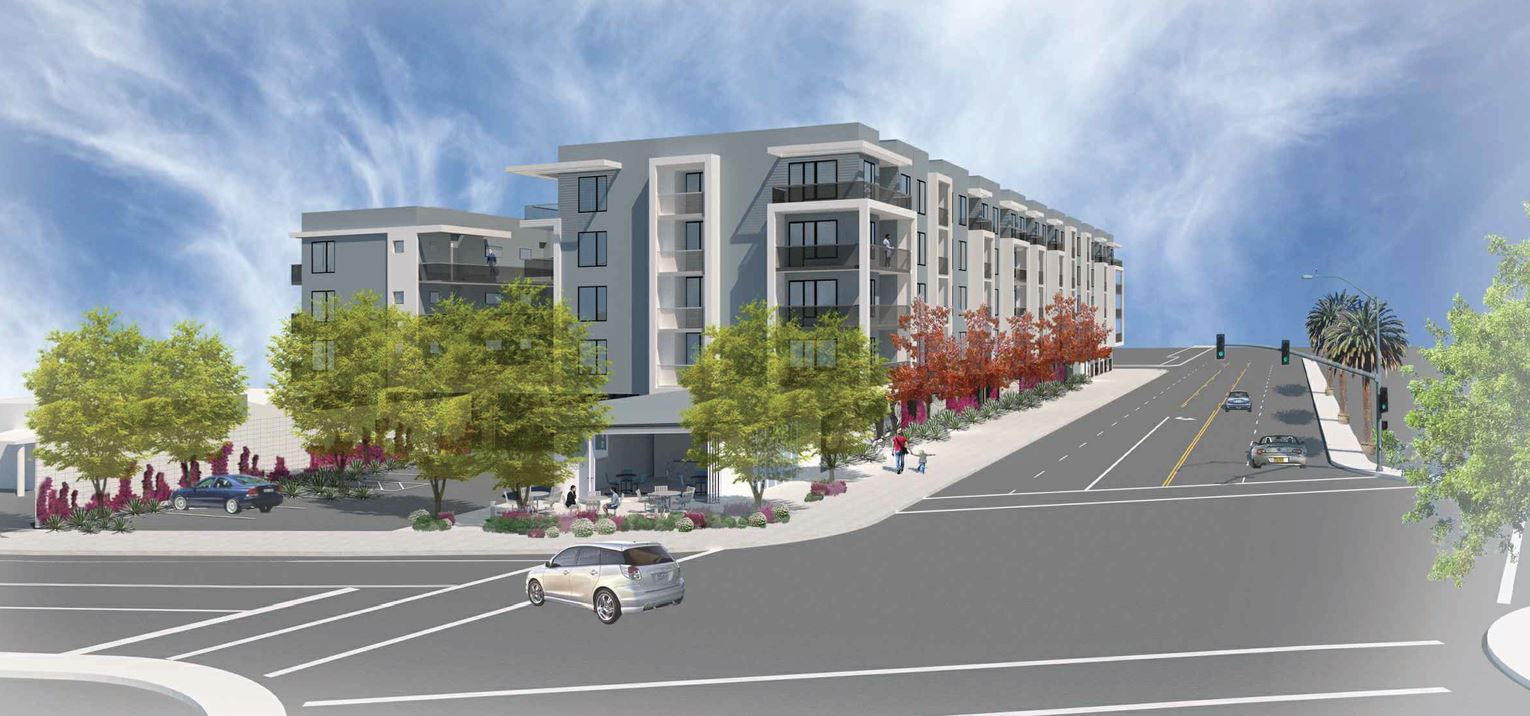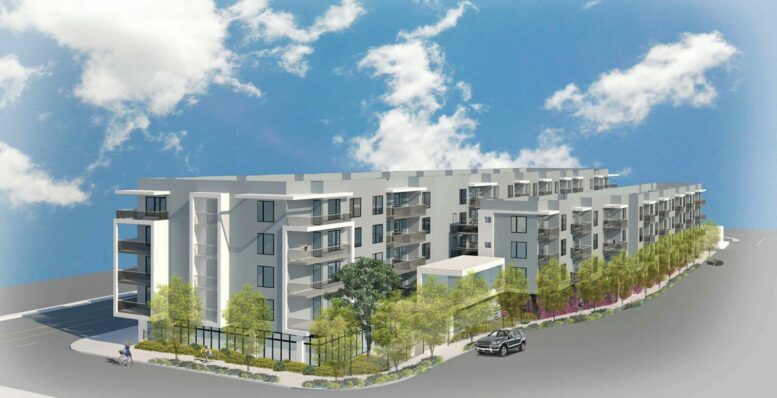A new mixed-use project has been proposed for development at 3201 Marysville Boulevard in Sacramento. The project proposal includes the construction of a five-story mixed-use building offering spaces for residential and retail uses, along with a parking garage. The proposed project also requests to demolish two existing one-story vacant buildings on the site.
The project site is partially developed and is comprised of seven parcels totaling an area of 1.5 acres. The project proposes to bring 108 dwelling units on four floors and commercial space into a five-story mixed-use structure. The mixed-use will yield a total built-up area of 122,000 square feet. The building will provide ground-level retail space and construct a new 2,948 square-foot mechanics shop, all within the C-2 zone. The units will be a mix of one-bedroom and two-bedroom floor plans, with the one-bedroom units spanning 738 square feet, and the two-bedroom units will be 1,028 square feet in size. The mixed-use development will also include coffee, and/or restaurant uses with public plazas for outdoor dining, and amenities, utilities, and parking spaces to accommodate commercial customers and residents.

3201 Marysville Boulevard
The second floor will include a 666 square foot community room, private patios, and common open space. The five-story building will have a maximum height of 52 feet to the roof. The project also proposes landscaping comprised of street trees (12 Cork Oak, 6 Sawleaf Zelkova, and 17 Western Redbud), shrubs, planters, and park strips.
Architectural features include balconies with metal vertical bars, metal mesh would enclose the parking garage area, and a six-foot wrought iron fence would be provided along the western perimeter of the project site.
The submitted request requires a Planning and Design Commission Conditional Use Permit for an auto-service and repair use and Site Plan and Design Review of the new development. An estimated construction timeline has not been announced yet.
The project site is bound by Arcade Boulevard to the south, Marysville Boulevard to the east, and Ermina Drive to the west and north. It is surrounded by commercial uses, including a laundromat, health center, tire shop, mechanics shop, market, and accountant office.
Subscribe to YIMBY’s daily e-mail
Follow YIMBYgram for real-time photo updates
Like YIMBY on Facebook
Follow YIMBY’s Twitter for the latest in YIMBYnews






I hope this can get built, Marysville Blvd. needs some new development.