The Emeryville Planning Commission is scheduled to review plans for the three-building affordable housing proposal at 5890, 5900, and 6150 Christie Avenue tomorrow. The proposal will create retail and 362 homes for a mix of household sizes by the Public Market and the city’s Amtrak station. EAH Housing is responsible for the application.
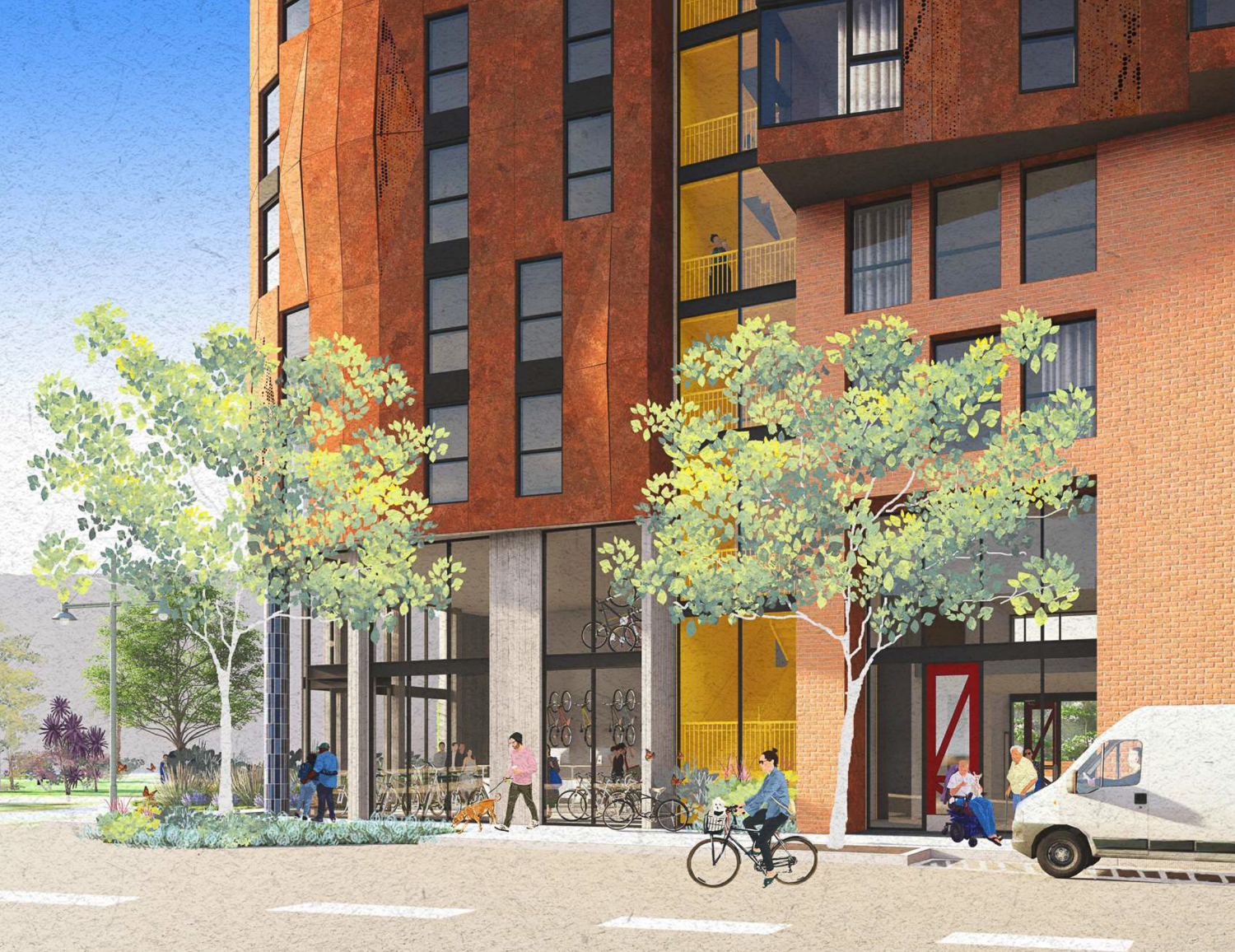
6150 Christie Avenue, rendering by David Baker Architects
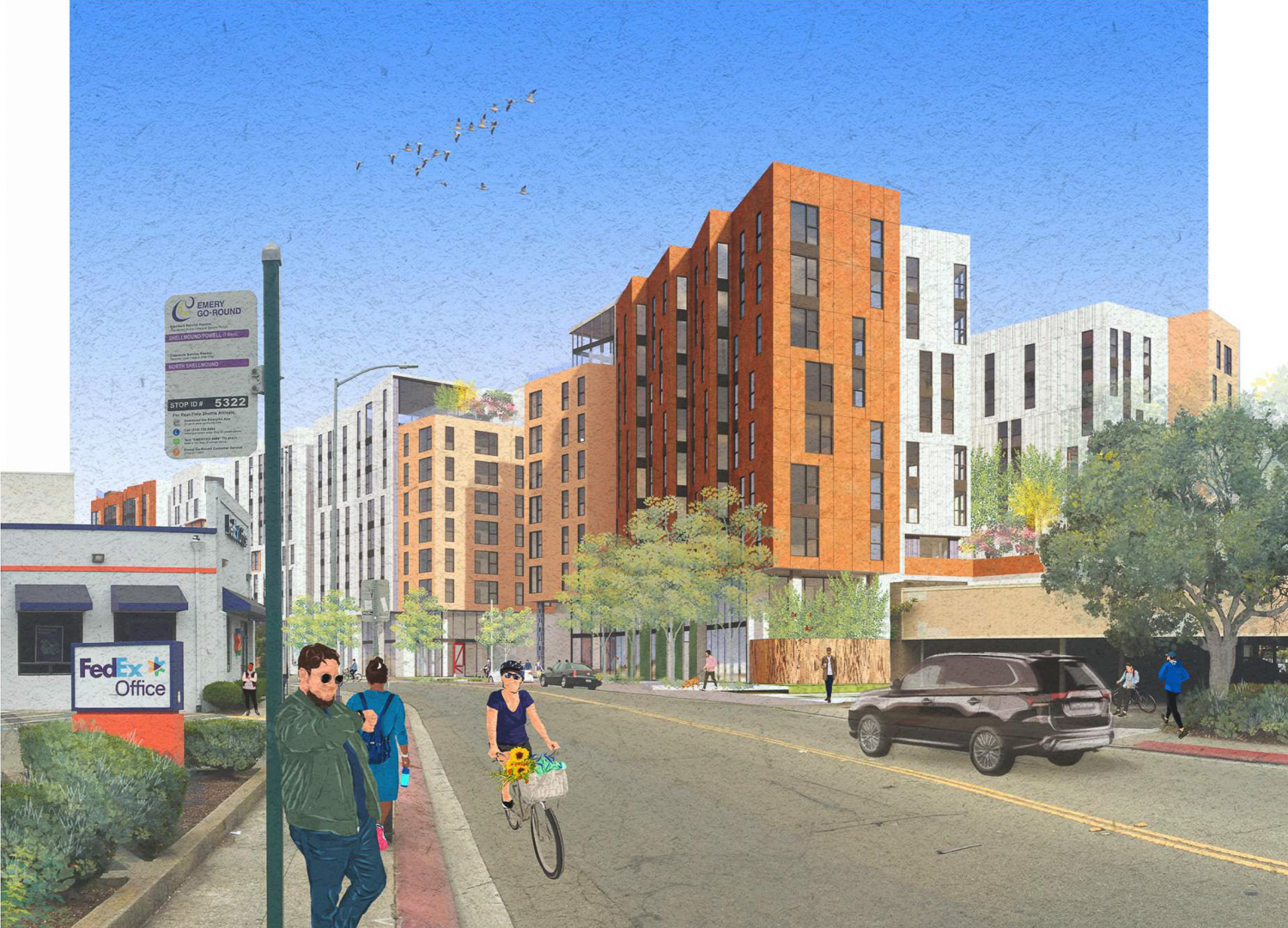
6150 Christie Avenue seen from across the street, rendering by David Baker Architects
Each of the three buildings will rise 95 feet to create a total of 410,010 square feet. Apartment sizes will vary, with 40 studios, 95 one-bedrooms, 122 two-bedrooms, 95 three-bedrooms, and ten townhome-style residences. Parking will be included for 228 cars and 437 bicycles. Sandis is consulting on civil engineering.
David Baker Architects is responsible for the design. Illustrations show the three buildings are dynamically carved by a series of setbacks, sawtooth bay windows, mid-block podium decks, and a rounded section overlooking Christie Park. Each of these features reflects the best work from the San Francisco-based studio, including their characteristic exterior cladding. The facades will be wrapped with a mix of corten steel panels, thin brick, aluminum, tiles, textured concrete, and fiber cement.
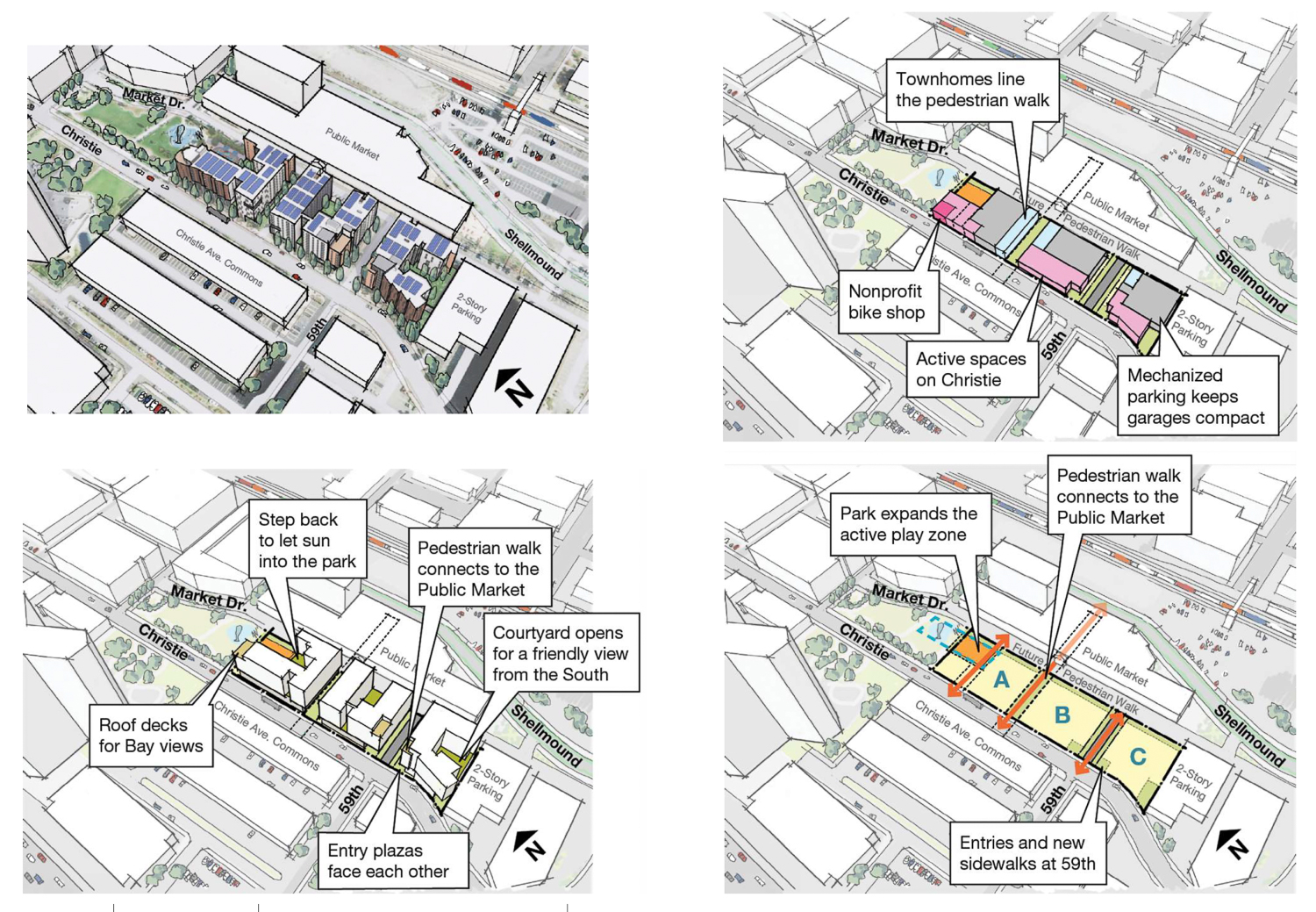
5890-6150 Christie Avenue design diagrams, rendering by David Baker Architects
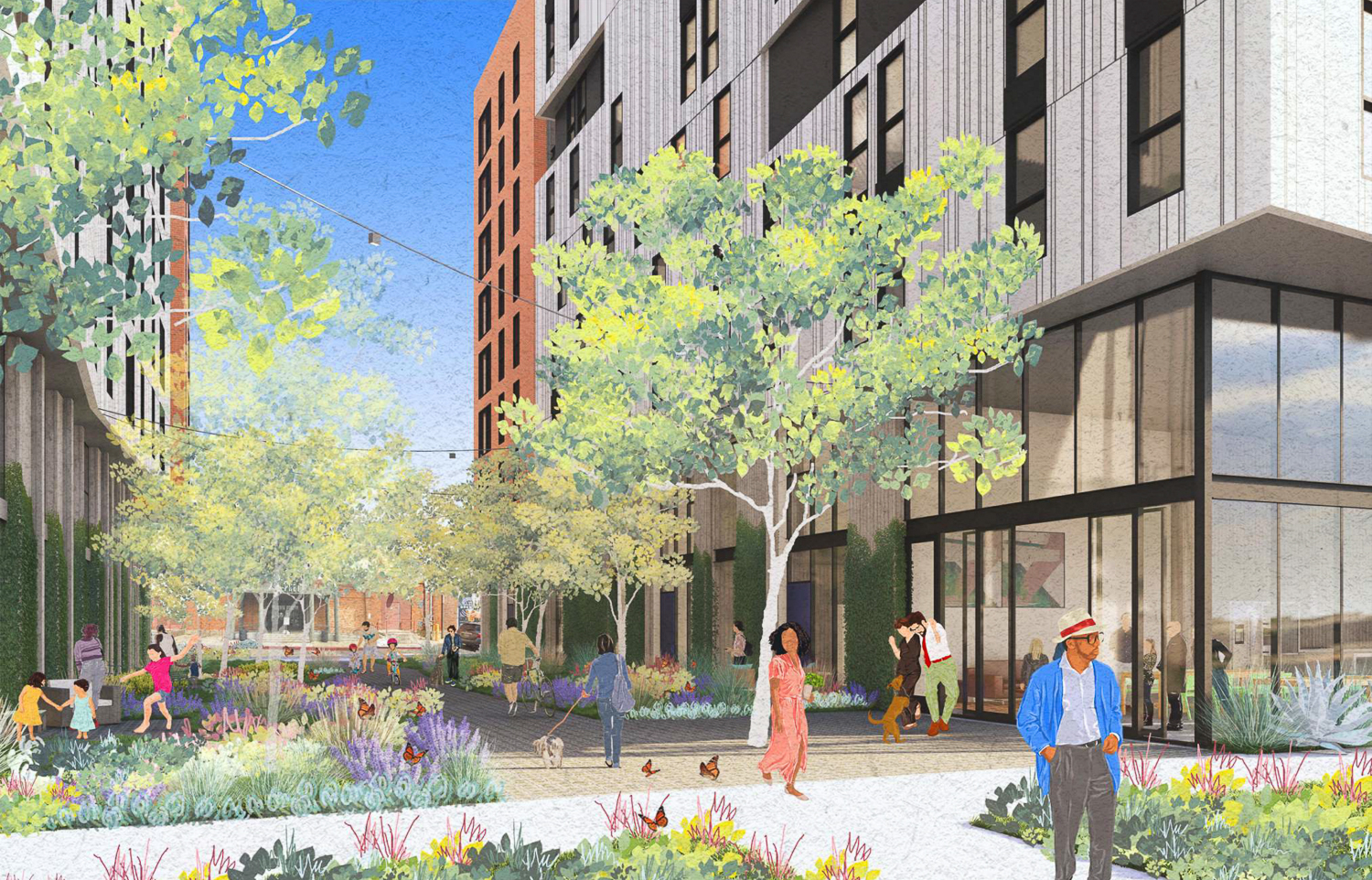
5900-6150 Christie Avenue public pathway, rendering by David Baker Architects
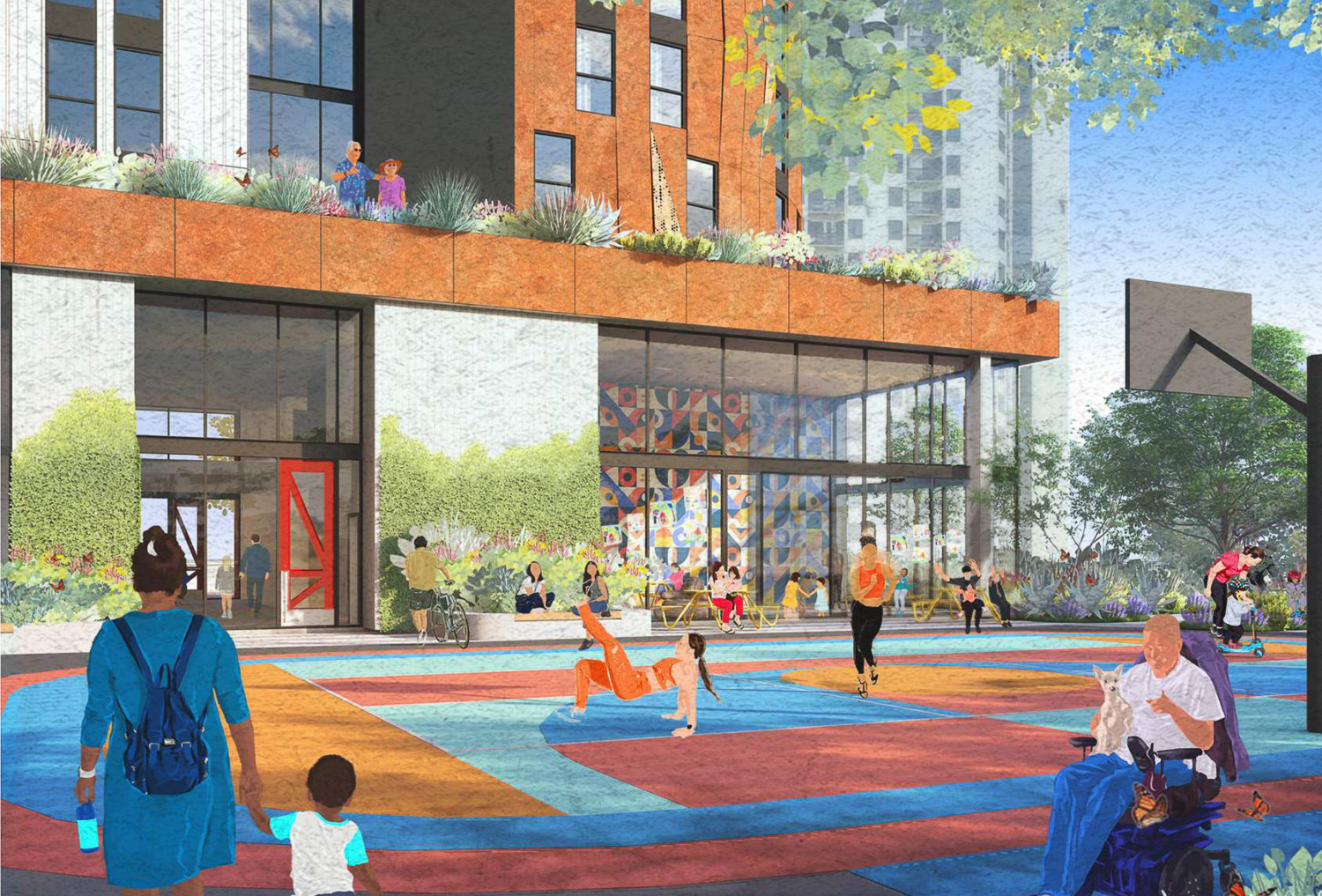
6150 Christie Avenue half-court in the Christie Park extension, rendering by David Baker Architects
GLS is the landscape architect. The Building A parcel will include an extension to Christie Park. The new public space will include a half-court for basketball, artificial turf space, and bleachers. Eight townhomes will face toward the tree-lined pedestrian pathway between Building A and B. The master plan will extend 59th Street with pavers and narrow landscaping between Buildings B and C.
The 2.2-acre parcel is located between Market Drive, Christie Avenue, and Christie Park. The neighborhood pipeline currently includes a new life sciences lab at 1580 62nd Street, 6200 Shellmound Street, and 6445 Christie Avenue.
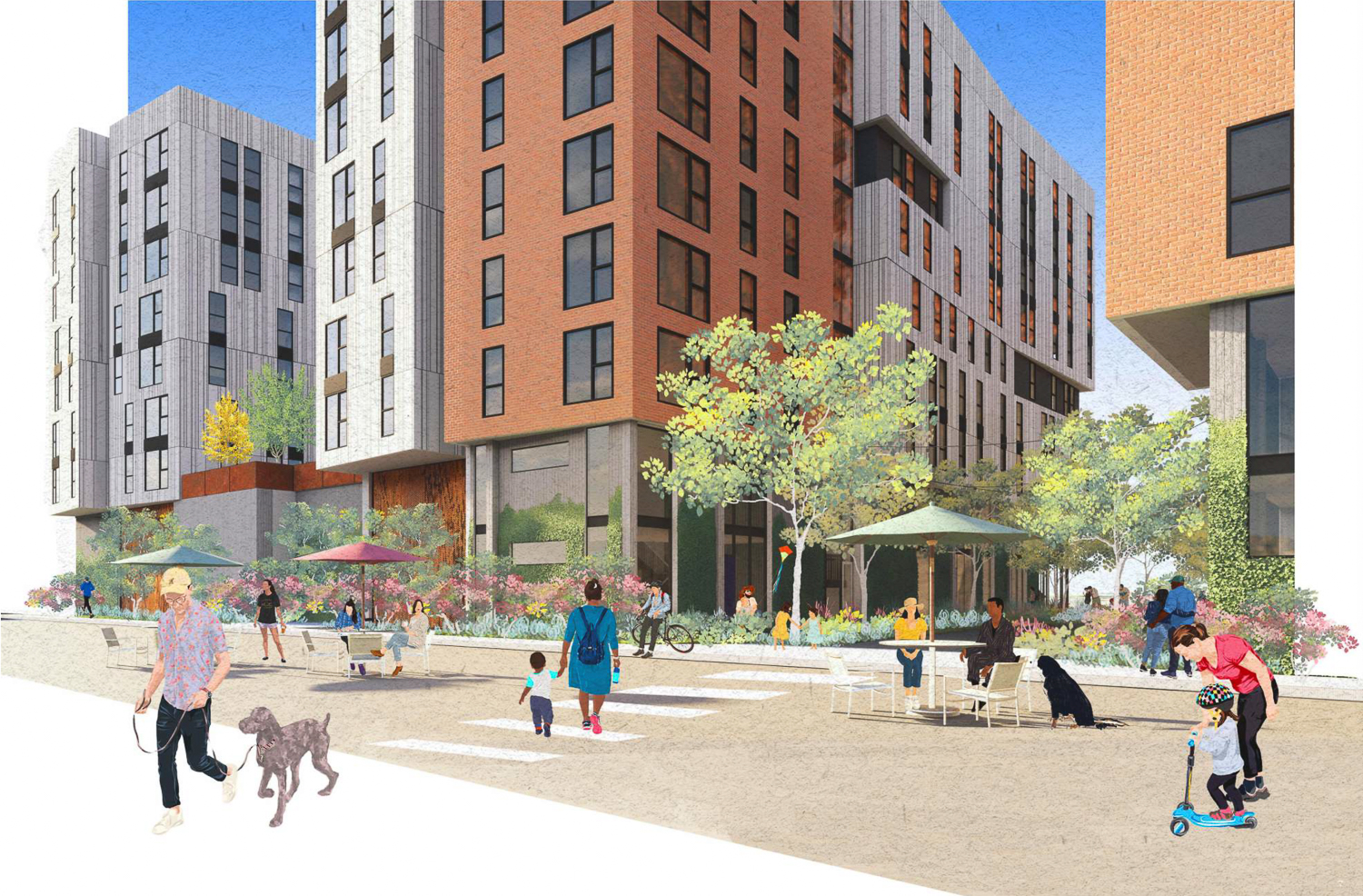
5900 Christie Avenue pedestrian view, rendering by David Baker Architects
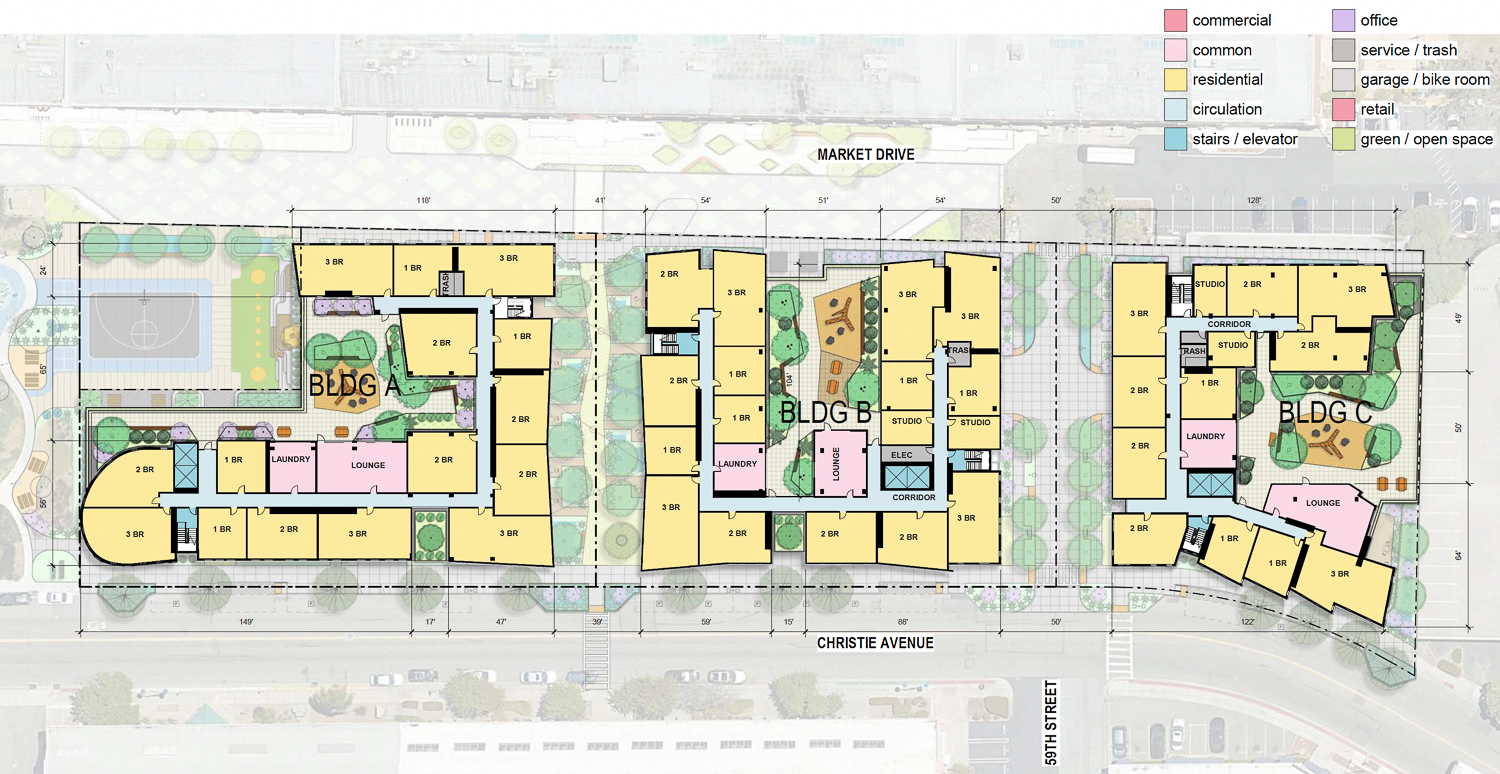
5890-6150 Christie Avenue second-level floor plans, illustration by David Baker Architects
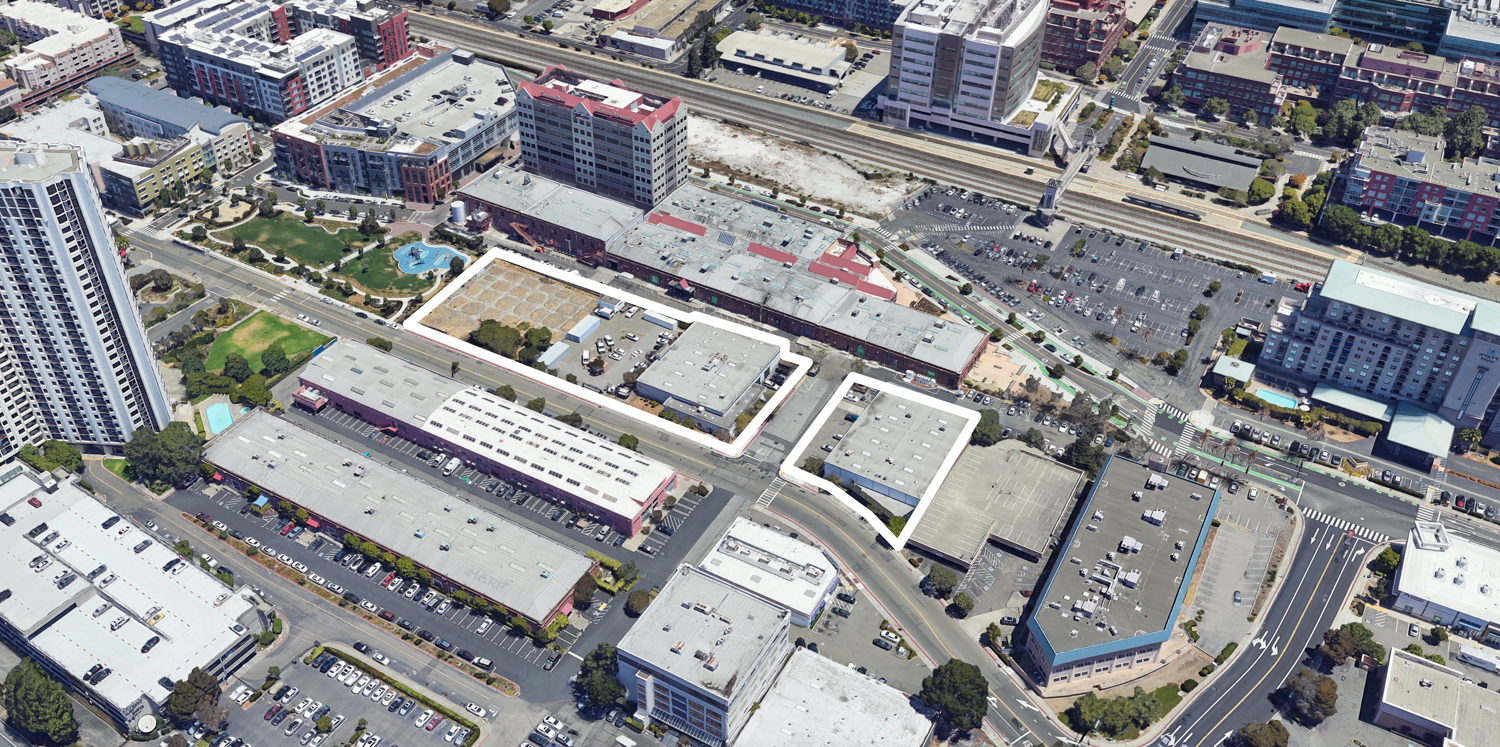
5890, 5900 and 6150 Christie Avenue, image via Google Satellite
The estimated cost and timeline for construction have yet to be established.
The Emeryville Planning Commission is scheduled to meet tomorrow, Thursday, December 14th, starting at 6:30 PM. The event will be held over Zoom and in-person at 1333 Park Avenue. For more information about how to attend and participate, see the meeting agenda here.
Subscribe to YIMBY’s daily e-mail
Follow YIMBYgram for real-time photo updates
Like YIMBY on Facebook
Follow YIMBY’s Twitter for the latest in YIMBYnews

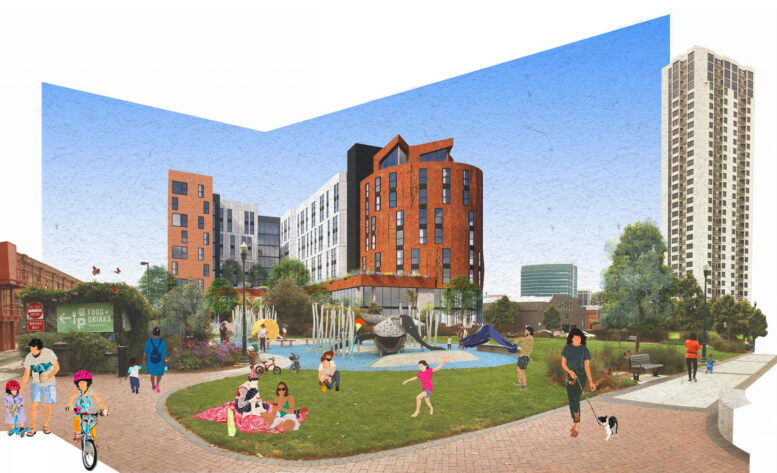




Thumbs up!