New project renderings have been released for a senior living residential facility proposed for development at 824 San Antonio Road in Palo Alto. The project proposal includes the construction of a four-story senior living facility. The project calls for the demolition of an existing two-story office building on the site.
FORA Architecture is responsible for the designs. BASE Landscape Architecture is responsible for the designs.
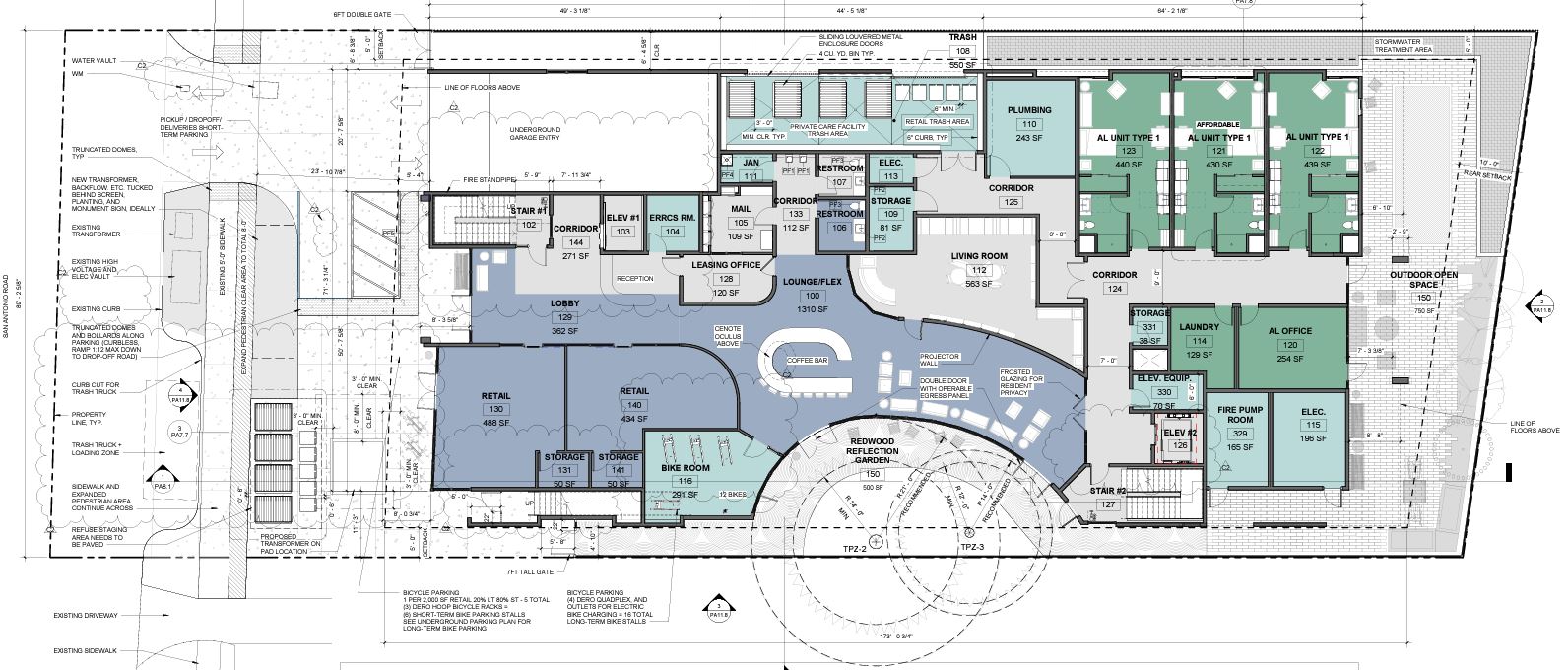
824 San Antonio Road First Floor Plan via FORA Architects
The project site is a parcel spanning an area of 19,412 square feet. The scope of work includes the construction of a private senior living complex. The facility will bring 15 independent dwelling units, 12 assisted living dwelling units and 1 owner-occupied unit. There will be resident common space amenities on every floor, underground parking, and leasable ground floor commercial space. The building will yield a total built-up area of 56,674 square feet. The senior living facility will yield a total residential built-up area spanning 30,746 square feet, along with commercial space spanning 6,268 square feet.

824 San Antonio Road Materials via FORA Architects
The building design utilizes biophilic designs to improve the living experience of the senior residents. The proposed streetscape façade improvements enhance the pedestrian experience and create a more inviting public entry into the building.
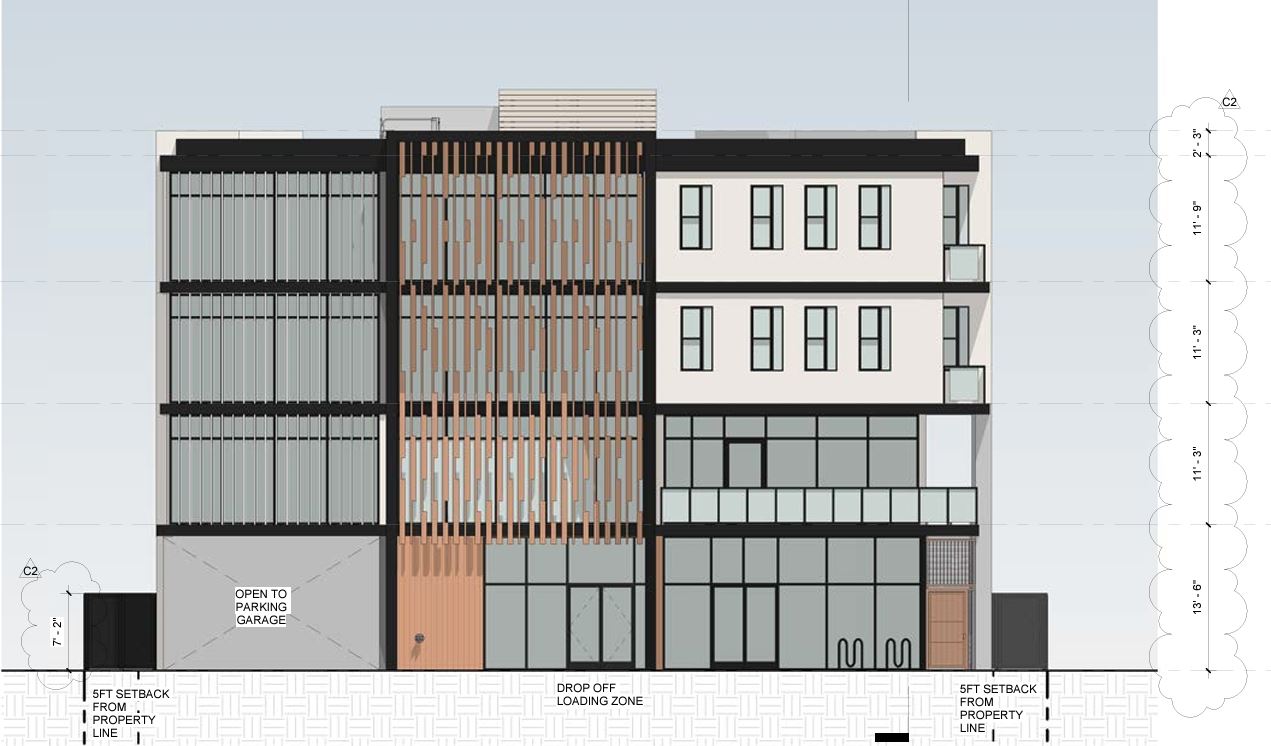
824 San Antonio Road West Elevation via FORA Architects
The building façade will rise to a height of 43 feet. Hanging plants line the building’s balcony guardrails and wood slat screening and curved corners soften the white massing.
Proposed underground parking provides 28 EVSE ready parking stalls, long term and short term bike parking facilities, two ground-floor outdoor spaces, second floor spaces, second floor terrace, and a rooftop garden.

824 San Antonio Road North Elevation via FORA Architects
A Major Architectural Review session has been scheduled tomorrow, December 21 at 8:30 am, details of joining can be found here. The estimated construction timeline has not been announced yet.
Subscribe to YIMBY’s daily e-mail
Follow YIMBYgram for real-time photo updates
Like YIMBY on Facebook
Follow YIMBY’s Twitter for the latest in YIMBYnews

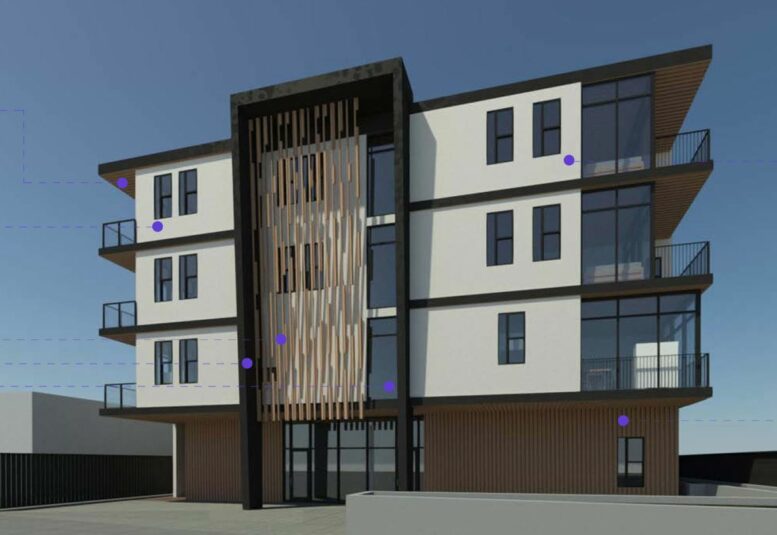
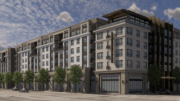
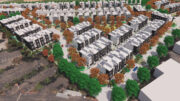
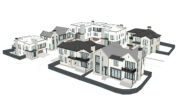
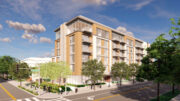
Be the first to comment on "New Renderings for 824 San Antonio Road in Palo Alto"