New renderings have been published for the eight-story apartment infill at 2587 Telegraph Avenue in Southside, Berkeley. The illustrations provide lifelike views of the mid-rise apartments that may replace a low-slung commercial structure along the busy Telegraph Avenue thoroughfare with over two hundred bedrooms. Gilbane Development Company is the project developer.
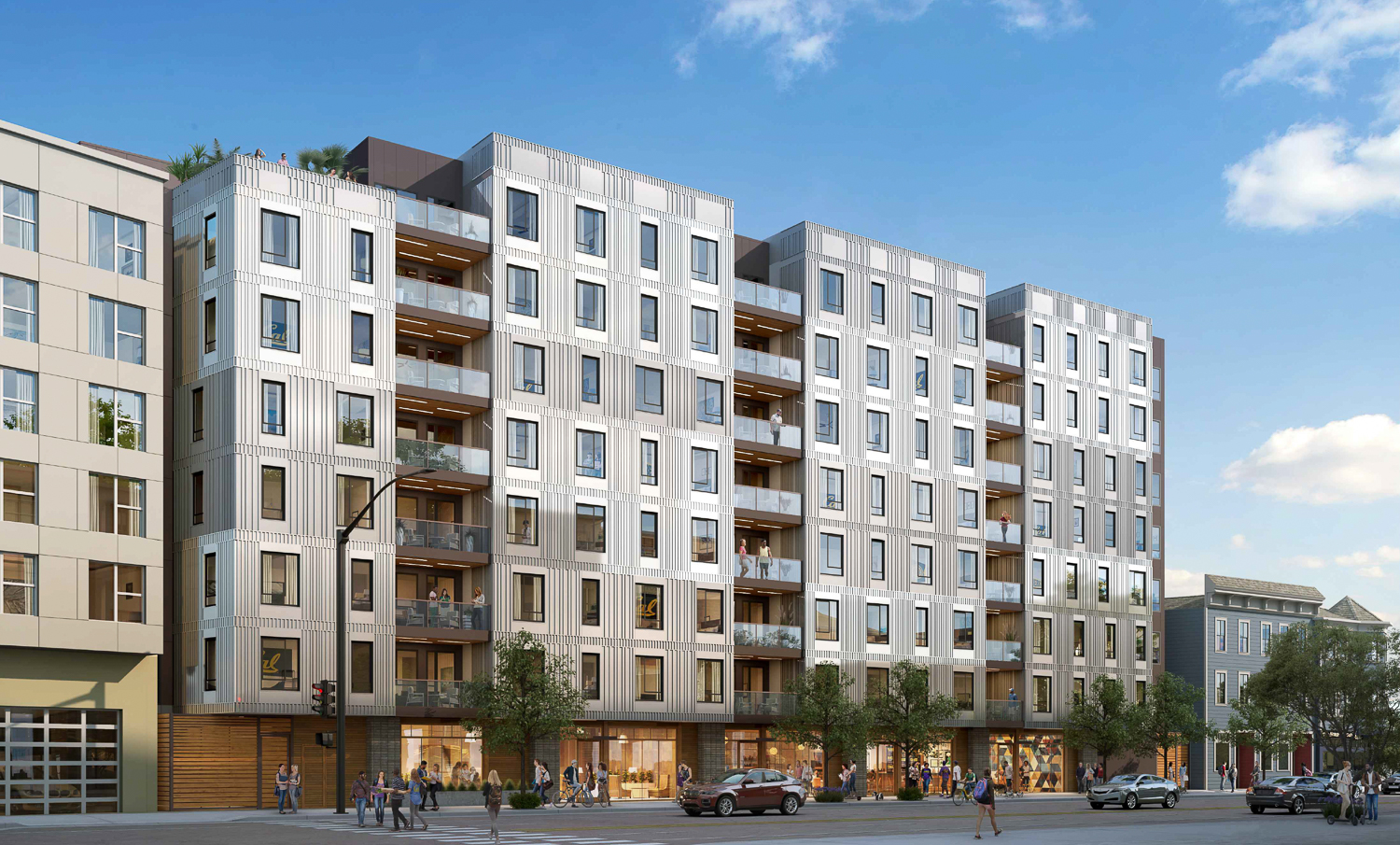
2587 Telegraph Avenue seen from Telegraph and Blake Street, rendering by KTGY
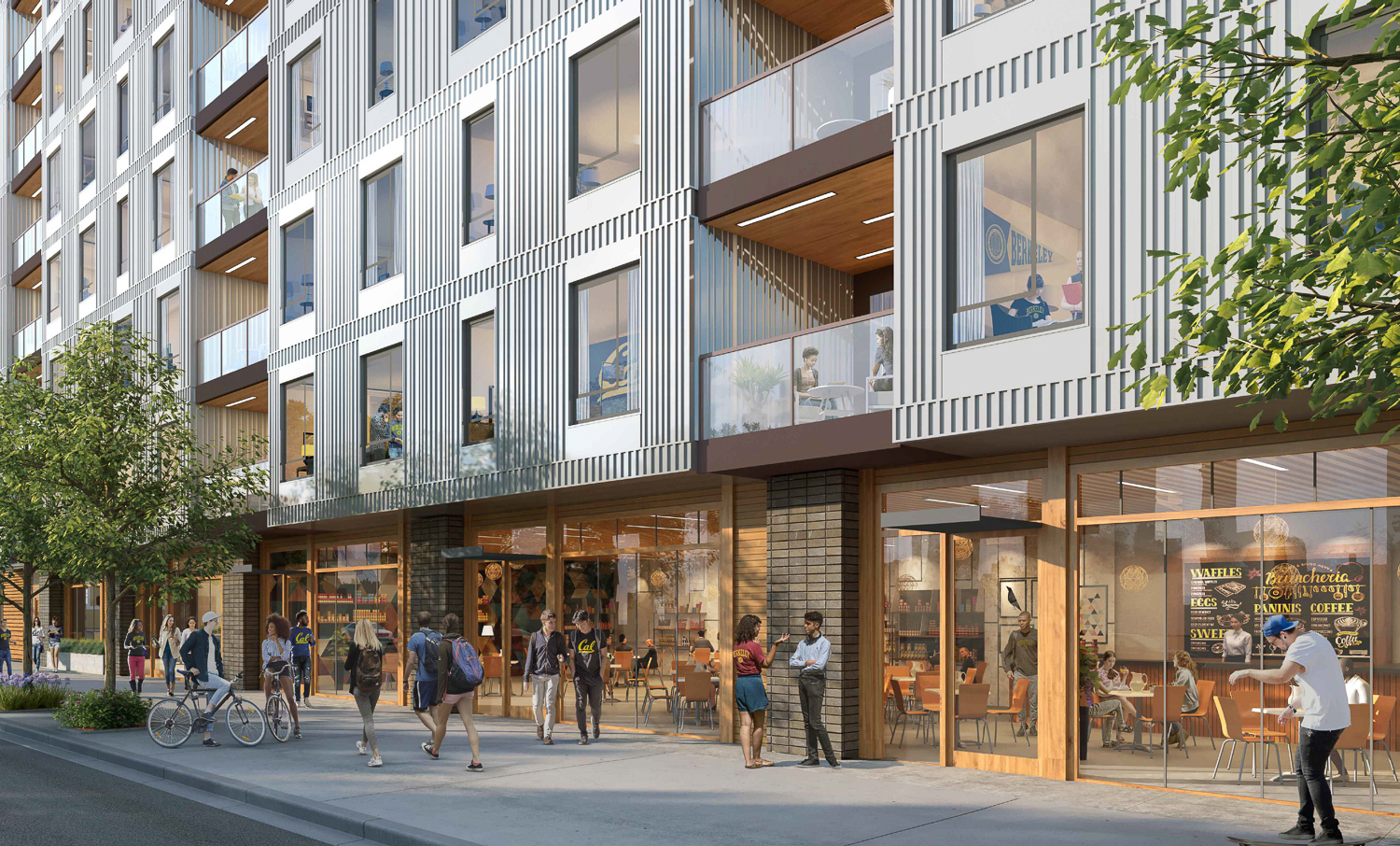
2587 Telegraph Avenue pedestrian view of the retail, rendering by KTGY
The proposal will produce 219 bedrooms across 52 units, targeting dorm-style living for UC Berkeley students. The 84-foot tall structure will yield 112,560 square feet, including 2,900 square feet for ground-level retail and parking for 79 bicycles. Apartment sizes will vary with four studios, 30 four-bedrooms, 13 five-bedrooms, and five six-bedrooms. The development plans state they expect to “help alleviate the housing pressure” near the UC Berkeley campus.
Six units will be designated affordable to very low-income households earning less than half of the area’s median income. This allows the developer to use the State Density Bonus program to increase the project scale by 50%. The project will benefit from Senate Bill 330.
Residential amenities include lounges, ground-level open space, study rooms, fitness centers, and two rooftop decks. The decks will be distinguished by the direction they look. An east-facing ‘sunrise’ deck will be designed for quieter activities, while the west-facing ‘sunset’ deck will encourage more active socializing and entertainment. The project will not include any public art on-site. Instead, the developer will pay an in-lieu fee of roughly $139,000 to contribute to the city-wide art fund.
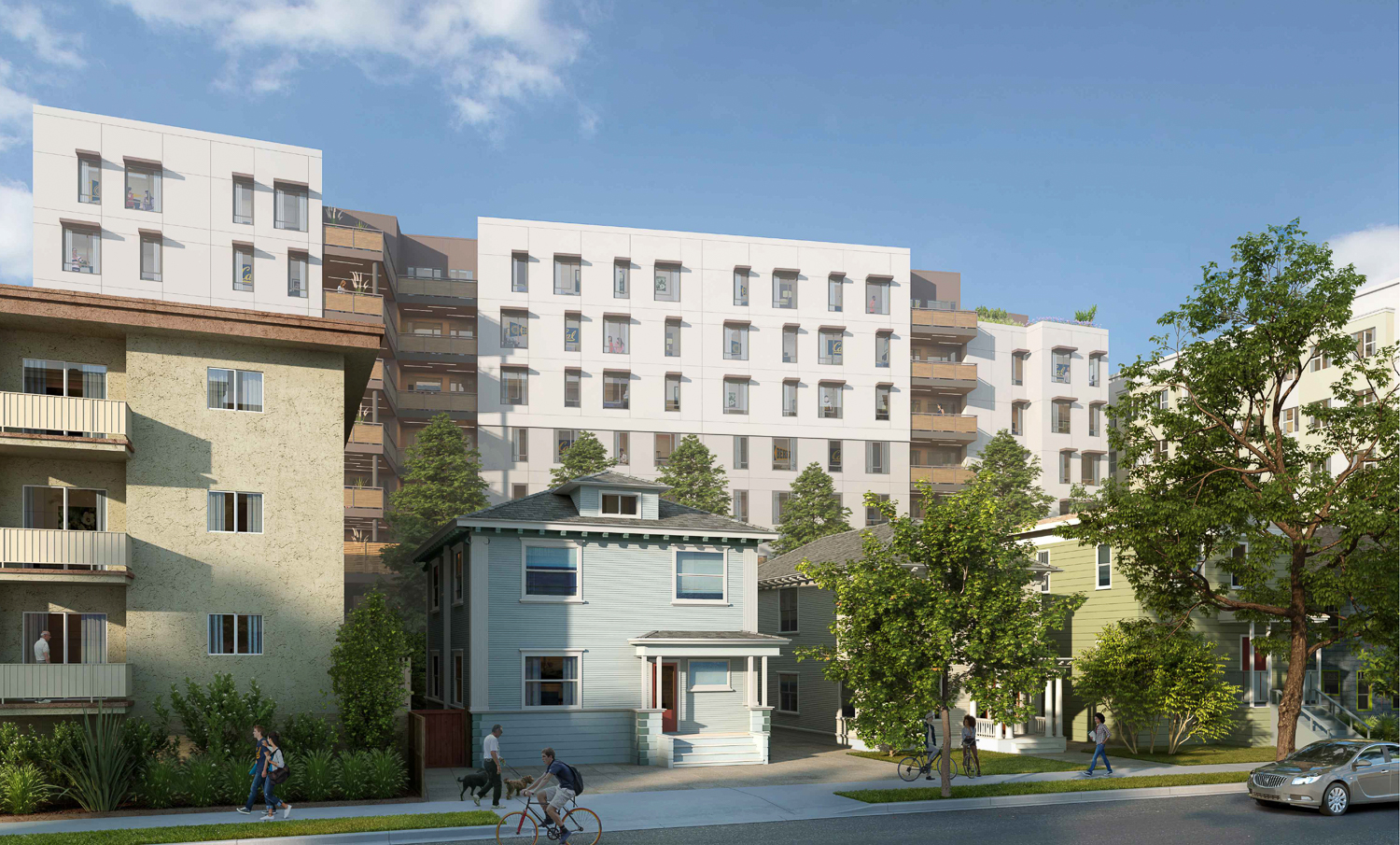
2587 Telegraph Avenue rear view from the adjacent Regent Street, rendering by KTGY
KTGY is the project architect. Facade materials include metal panels, masonry veneer, plaster, and oversized windows. The following passage was published by the architecture firm describing the building:
The front façade design is comprised of four projecting bays with private balconies in the recessed carve-outs. The ground floor entry is also carved out to create a defined entryway, set back from the public right of way, to accentuate the residential and commercial entrances to the building…The alternating pattern of projecting bays and recessed balconies adds visual interest to the building and significantly breaks up the massing with this volumetric articulation.
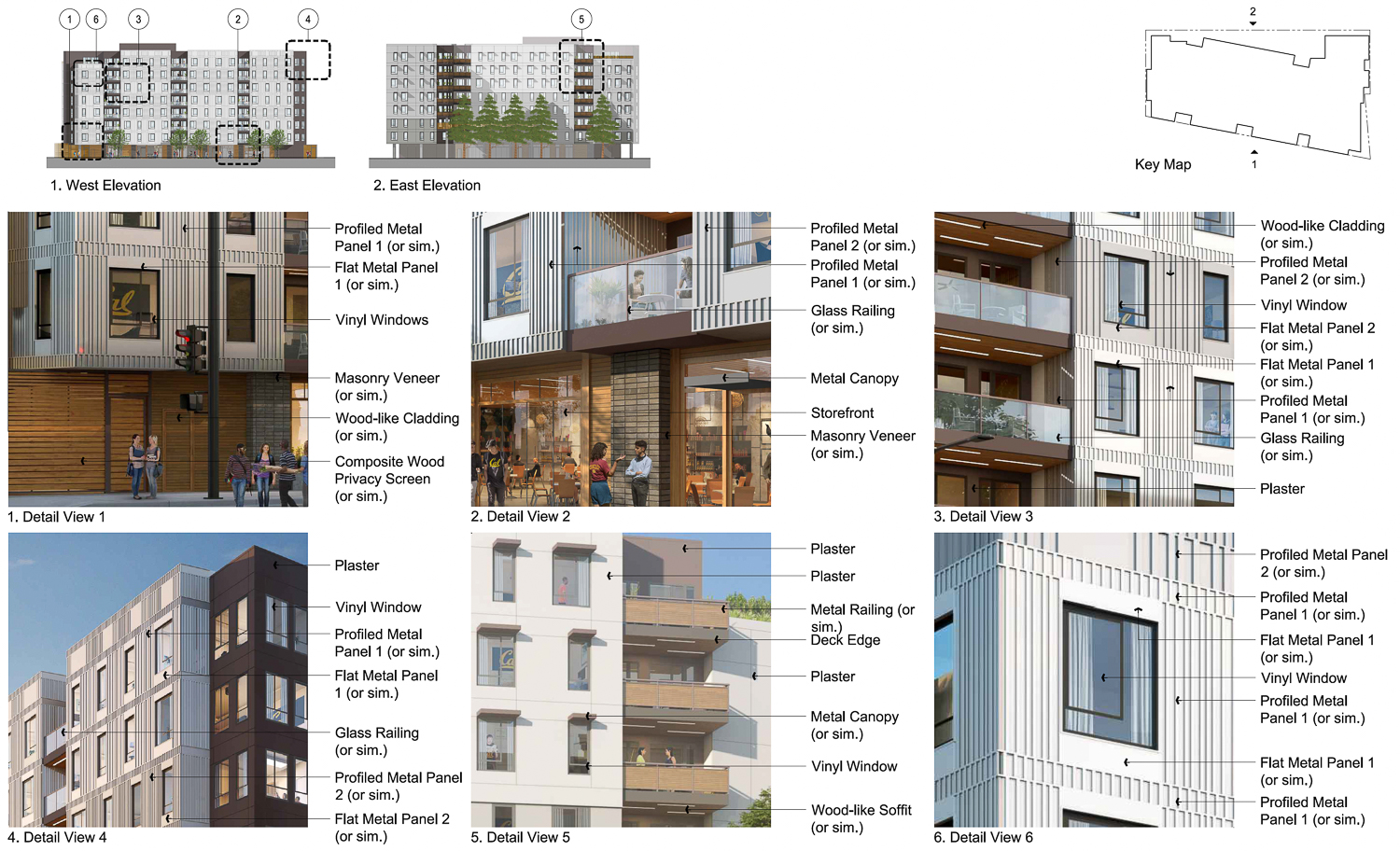
2587 Telegraph Avenue facade treatment, document by KTGY
The 0.43-acre property is located along Telegraph Avenue between Dwight Way and Parker Street. The property is located in an extension of the Southside neighborhood border, as shown in the recent neighborhood rezoning.
Along with the developer and architect, the project team for 2587 Telegraph will include PGAdesign on landscape architecture, Sandis for civil engineering, and Rhoades Planning Group as the planning consultant. The estimated cost and timeline for construction have yet to be established.
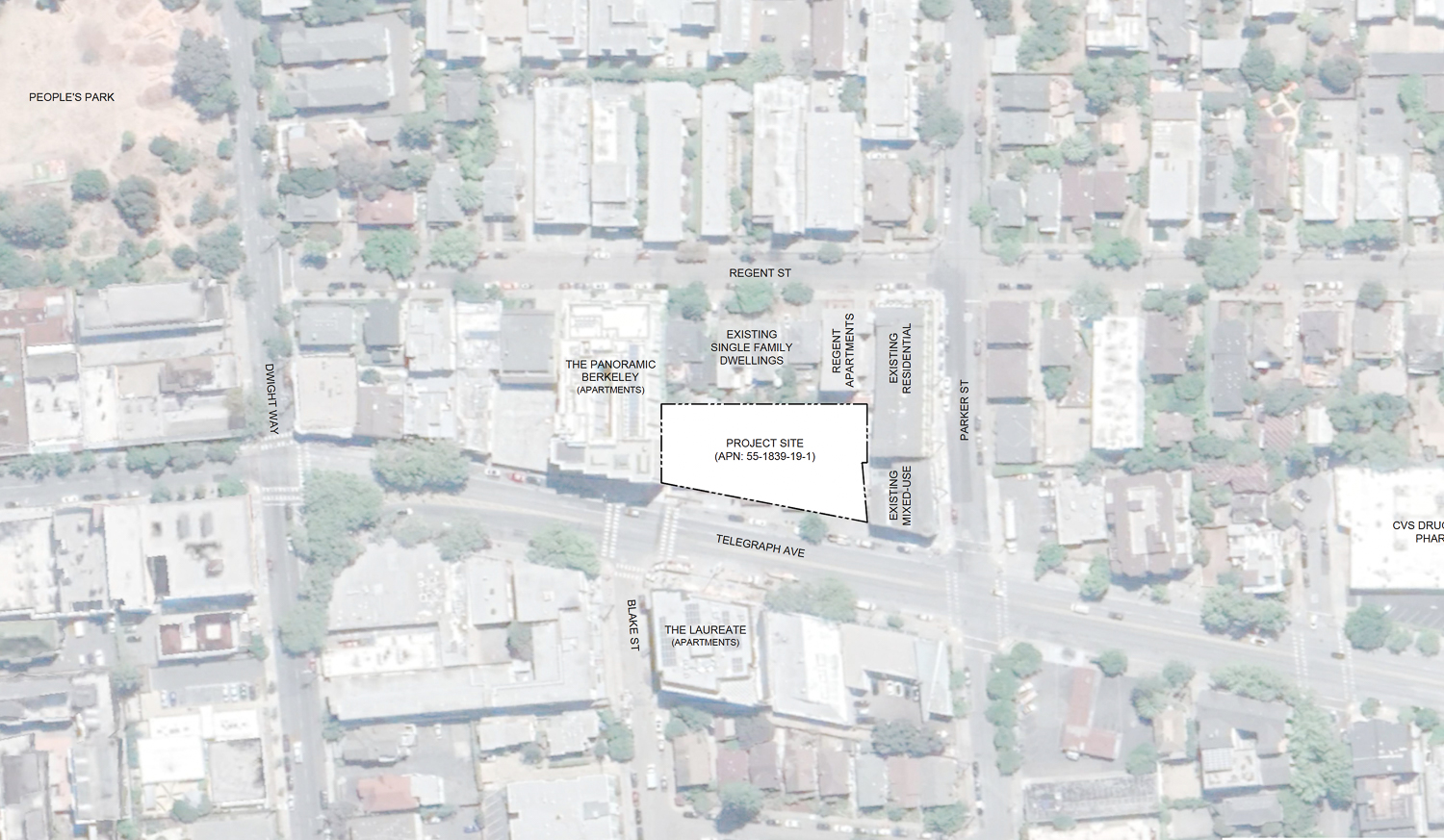
2587 Telegraph Avenue site with area context, illustration by KTGY
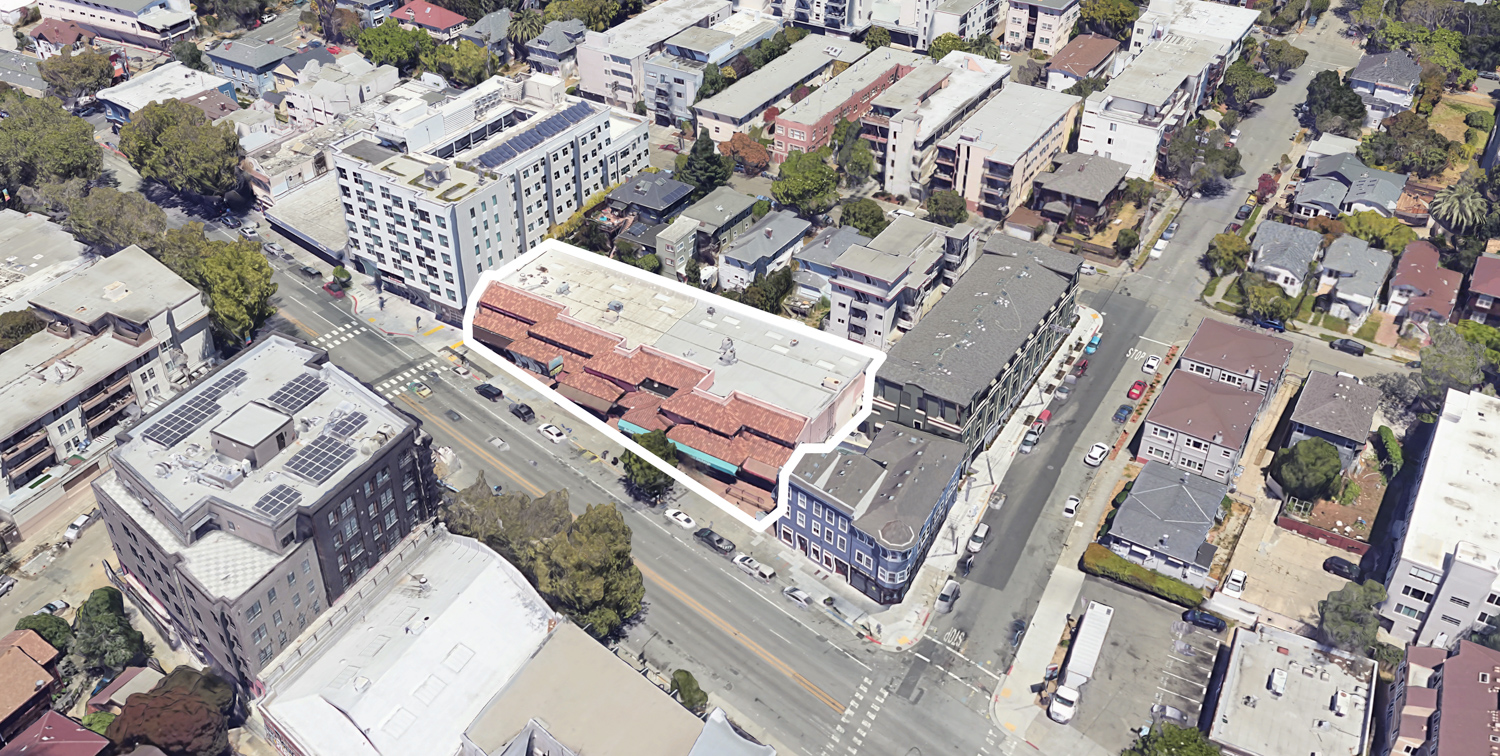
2587 Telegraph Avenue, image via Google Satellite
The detailed renderings were published before a Preliminary Design Review hearing. The Design Review Board is scheduled to review the project during an in-person-only meeting this Thursday, December 21st, starting at 6:30 PM. The event will be held at the North Berkeley Senior Center. For more information about how to attend and participate, visit the meeting agenda here. Following this week’s early design review, Gilbane is expected to bring the plans for 2587 Telegraph Avenue to the Zoning Adjustments Board on January 25th of next year.
Subscribe to YIMBY’s daily e-mail
Follow YIMBYgram for real-time photo updates
Like YIMBY on Facebook
Follow YIMBY’s Twitter for the latest in YIMBYnews

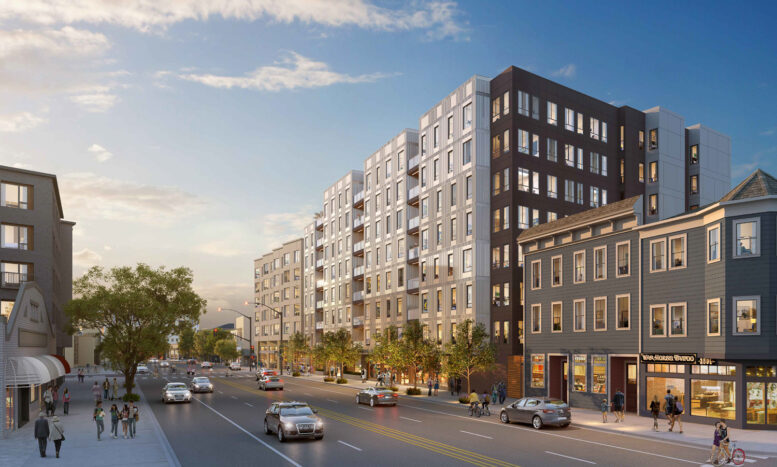




Finally a little texture and higher quality(ish) materials in one of these newer 5:1 type buildings. This area needs the density. Great addition IMO.
6 bedrooms?? Hell ya! We need more of this in the Bay Area. Although I realize this will likely comprise of students mostly and may not be family friendly. But it’ll prove it’s feasible to build more than 2 bedrooms.
More housing with some units with “Six units will be designated affordable to very low-income households”is great
Wonderful project, I live just down the street. But please, not another white & grey facade (reminiscent of the blah white facade of the adjacent new building to the left/north)! When did SF Bay Area Architects and Developers become so afraid of color? Visit Barcelona. See what Architects and Developers can do with color. This is a Mediterranean climate and multicultural city too, don’t be so WASPy.
Why do we have a Design Review Board? You own the property. Just build what you want. That’s why they call it property.
Please, keep to the point.