The Sacramento Planning Commission is scheduled to consider approval this Thursday for the Sac Bee apartments project in Midtown, Sacramento. The proposal is expected to replace the newspaper’s former headquarters at 2100 Q Street with over five hundred rental apartments. Irvine-based Shopoff Realty Investments is the developer.
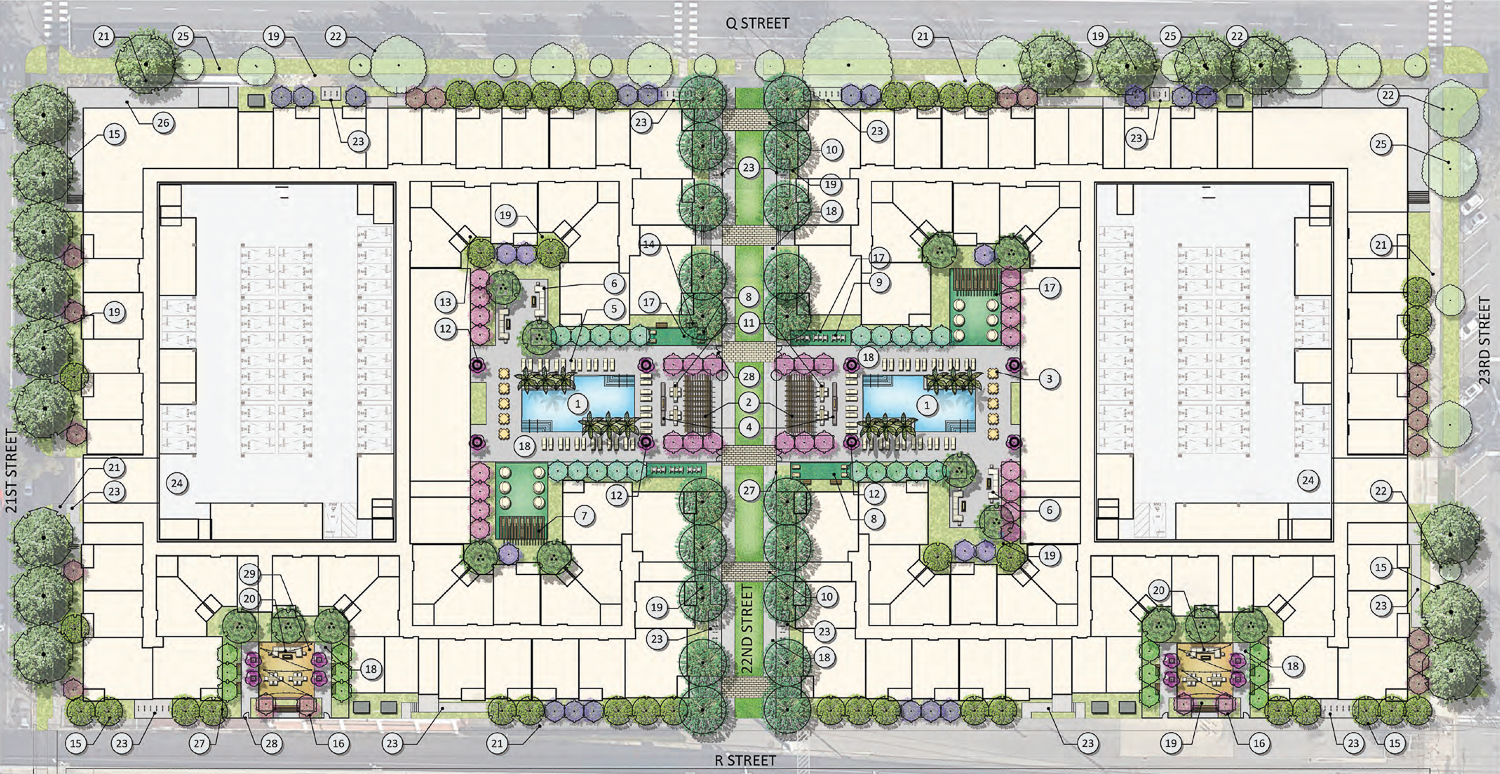
2100 Q Street landscaping map, illustration by HELIX
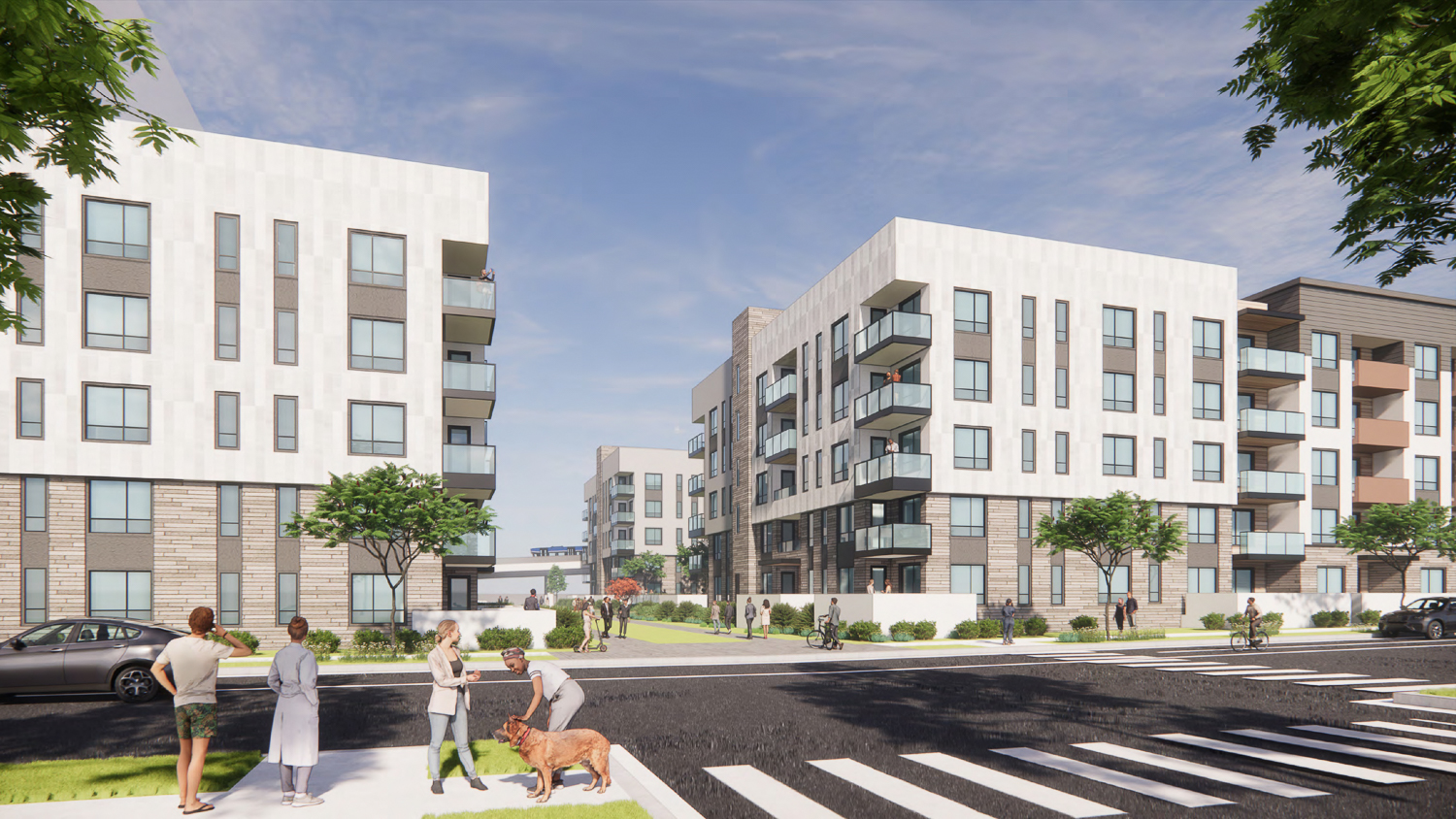
2100 Q Street mid-block paseo, rendering by TCA
Plans will clear the 5.6-acre parcel to construct two large podium-style apartments designed by TCA Architects. Illustrations show the five-story collage-style facade articulated by balconies, setbacks, and various materials. The ground level will be wrapped with brick veneer to establish a strong visual foundation. The studio cites the Sacramento Design Guidelines as a major influence on the design, writing that the “project is designed to carefully address reducing the scale of the building by articulating the massing in conjunction with the varied materials, the proportion, and the rhythm of the façade.”
HELIX is the landscape architect. Illustrations show the site will be divided by a mid-block pedestrian extension of 22nd Street between Q Street and R Street. The paseo will connect residents and the public through the apartment complex to another proposal by Shopoff, the Sac Bee Townhomes, at 1801 21st Street.
The two 65-foot tall structures will create 269 rental units each, for a total of 538 apartments. Once complete, the complex will create 419,900 square feet for housing and 56,700 square feet for a mix of private and shared open space. Unit sizes will vary, with 84 studios, 326 one-bedrooms, and 128 two-bedrooms. Parking will be included for 596 cars and 323 bicycles.
TAIT & Associates is consulting on civil engineering.
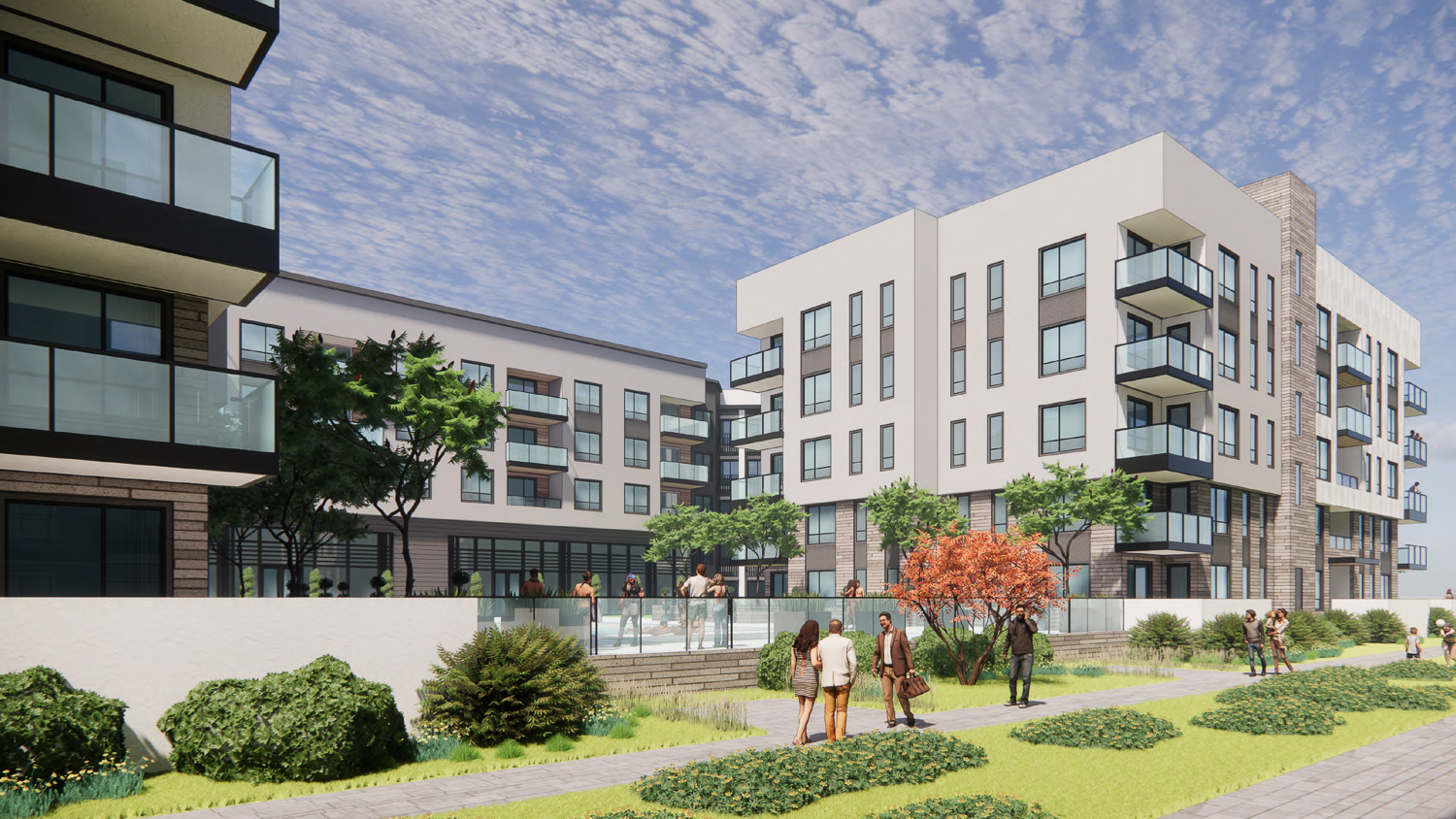
2100 Q Street view of the mid-block amenity space from the public paseo, rendering by TCA
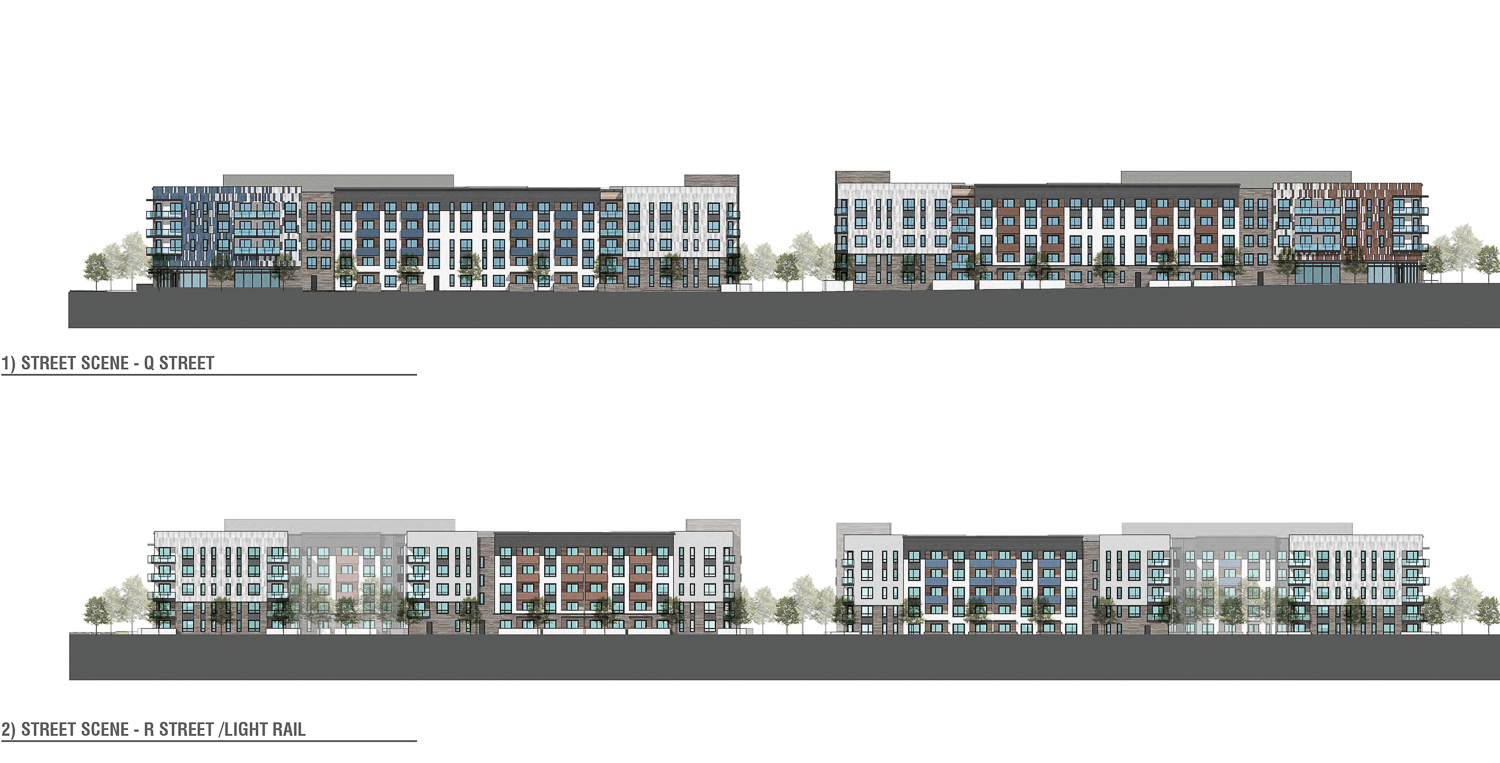
2100 Q Street facade elevation along Q Street (top) and R Street (bottom), illustrations by TCA
The two-block-wide property is bound between 21st Street, 23rd Street, Q Street, and the light rail lines. James McClatchy founded The Sacramento Bee in the state capitol in 1857. McClatchy Company filed for bankruptcy in February 2020 and was later acquired by a New Jersey-based hedge fund. Sac Bee reports that the company sold 2100 Q Street to Shopoff for $51 million during this process. The newspaper has remained active in the city at a new location, still the largest paper in Sacramento and one of the largest in the State.
Demolition will be required for the 1952-built manufacturing building and offices. The site was expanded in 1979 and 1982. The seven-decade-old office was never listed as a historic building by the city, state, or nation.
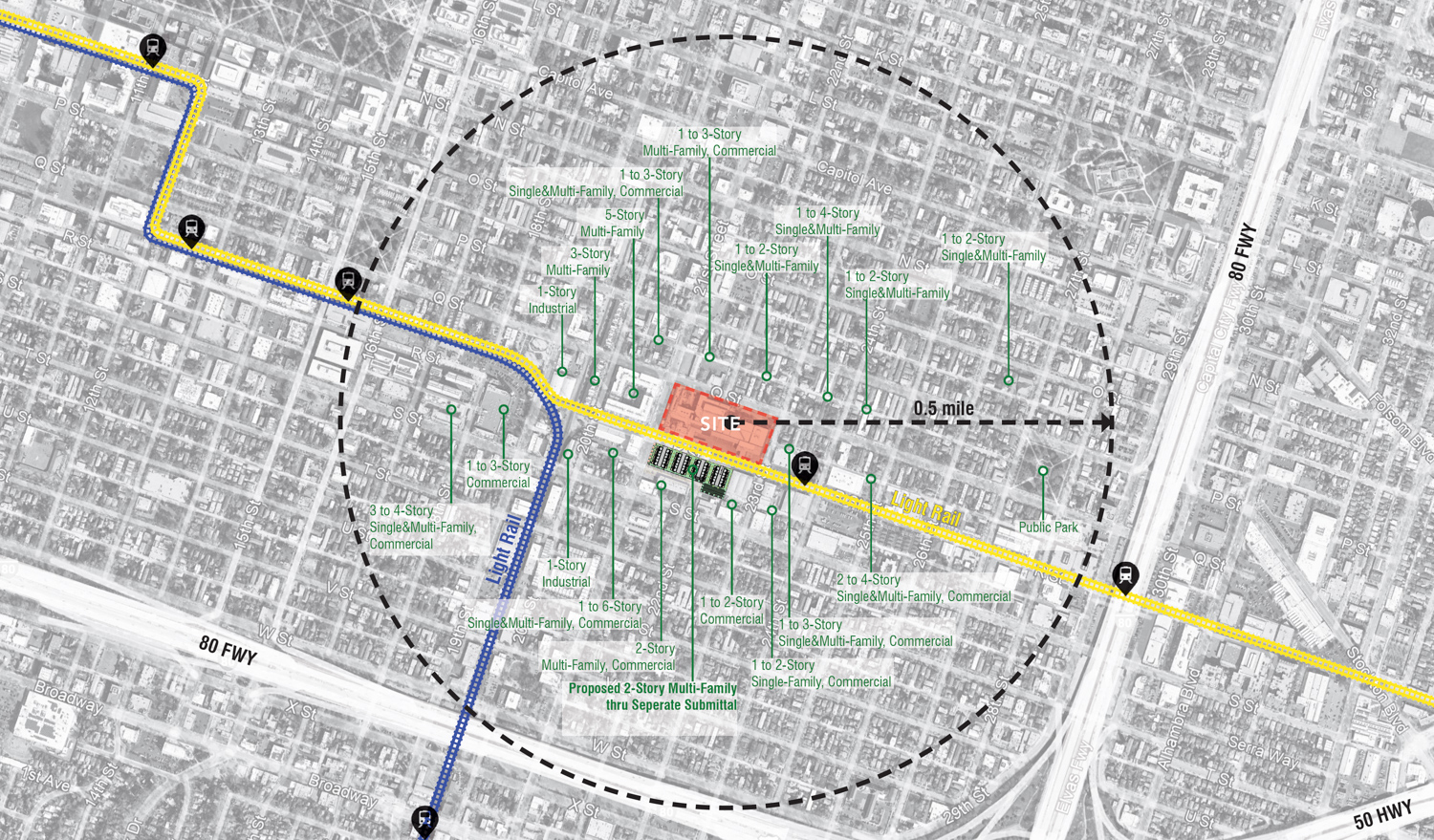
2100 Q Street with area context, map by TCA
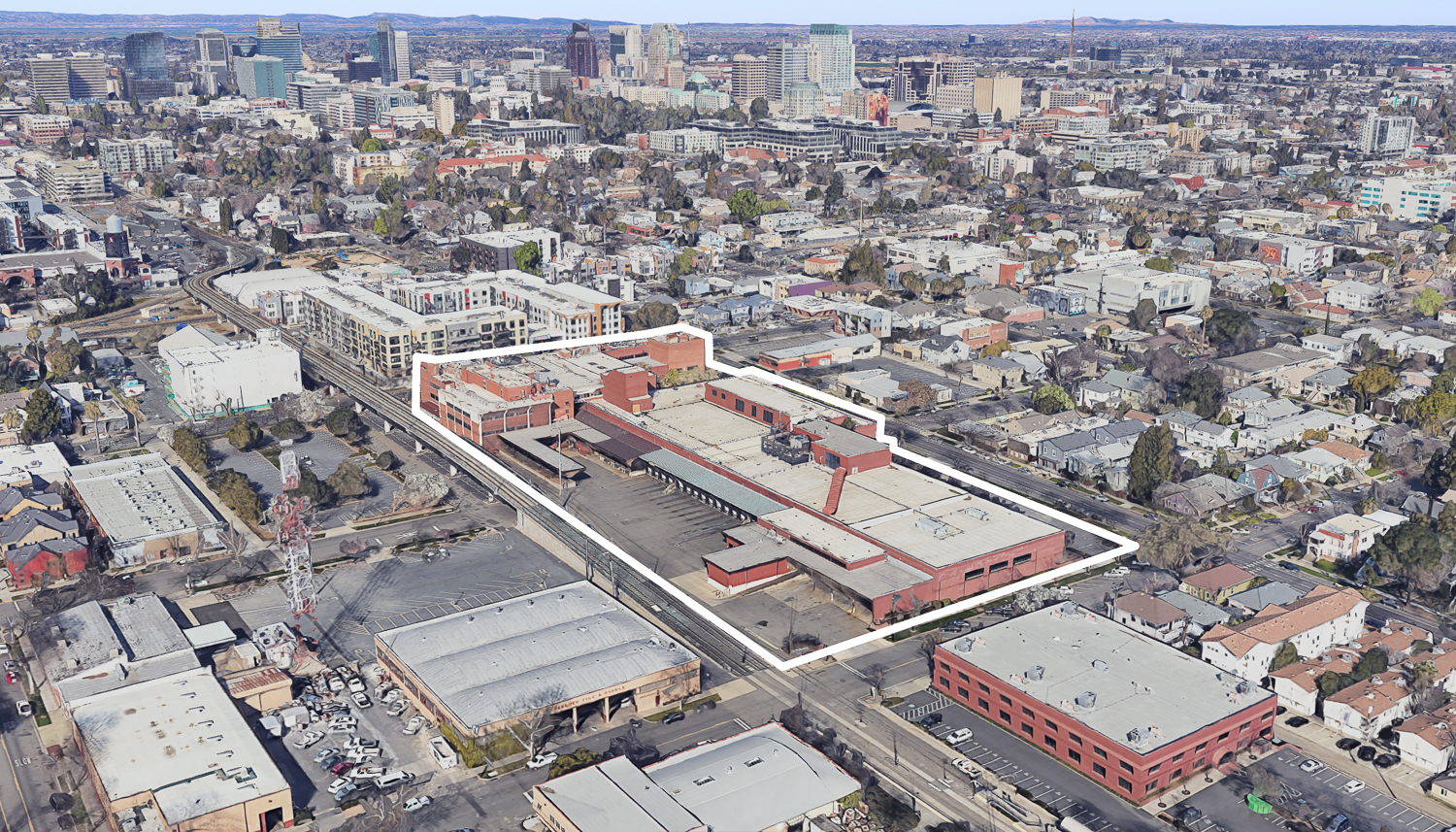
Sac Bee Headquarters with the Sacramento skyline along the horizon, image via Google Satellite outlined by YIMBY
The estimated timeline for construction has yet to be established.
The city is scheduled to meet this Thursday, December 21st, starting on Zoom at 1 PM. For more information about how to attend and participate, visit the meeting agenda here.
Subscribe to YIMBY’s daily e-mail
Follow YIMBYgram for real-time photo updates
Like YIMBY on Facebook
Follow YIMBY’s Twitter for the latest in YIMBYnews

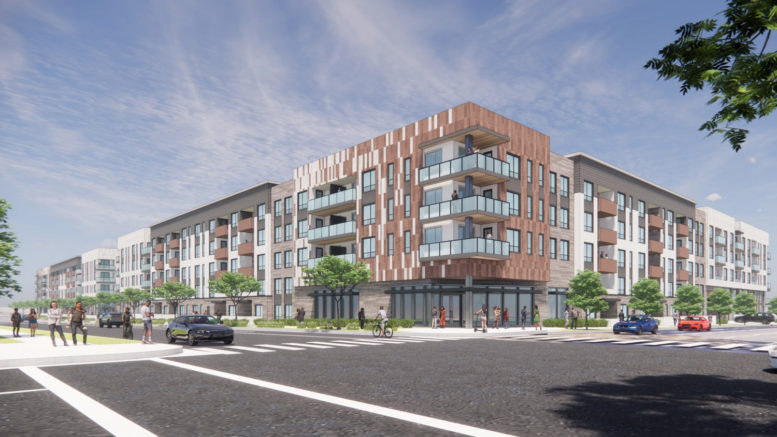




They should have kept the shell of the previous buildings… but it’s hard to really complain about 500 new housing units.
Really wish it was taller given the close proximity to light rail
As much as they stress the articulated massing, it sure does look monotonous. Glad to see activity here however!
Also, is it odd that the general public seem to have sidewalk view of the residential pool amenities?
Yea I agree. Would be nice to have some privacy for the residents. Easy access to homeless people too.
Oh how the mighty have fallen!
Sad to see the demise of the Sac Bee headquarters but also glad to see that the land will be repurposed for much needed midtown housing.
It won’t happen, but I hope this project application is denied.
These Developer Modernist “Bauhaus Boxes” are a slap in Sacramento’s face – Shopoff can F**k-off.
It’s an absolute crime to throw up two block-sized, 5-story buildings, right next to each other, in The Grid. The buildings look like sprawling monsters. This proposal should be half a block and 8-10 stories tall. Shopoff could divide and sell rest of the property to developers with more vision.
Furthermore, this cheap-o developer won’t include any ground-floor retail space. So, the only reason to engage with the buildings is if a person lives there. For everyone else, it’s “look, but don’t touch.” A paseo that accesses a few luxury townhomes is hardly inviting to the public. It’s just passageway for those who can afford to live in the townhomes. (Granted, the paseo might be inviting to bums, drug addicts, and thieves. I’ll bet those who live on the first floor of each building will be happy about that.)
I am sure that Shopoff will promise to host a few community block parties along the paseo – So they can say that they engage the public. But to be truly urban, these two blocks should have constant public engagement. You know? By having actual ground-floor restaurant and retail establishments that are open to the public?
Being located in The Grid does not make this an urban project, and it’s not an urban project. It’s a suburban-style apartment complex masking itself as “hip and urban” with its fake, styrofoam-backed modernist-looking hardiepanel and brick veneer cladding. This proposal looks no different from all the other crap that has been proposed and built over the past decade. Well, at least all that other crap is not nearly as massive.
I currently live in Orange County, California, and we have similar buildings – They are getting tossed up along the 5 & 57 Freeways by the truckload. Heck, I live in one! (It’s awful.)
My only hope is that, with rising construction prices, this project won’t make it off the ground. This proposal should cost at least $180 million to build. To make matters worse, interest rates are high, and banks require a large amount of equity. They also want extra money in the bank that does not count toward equity. So, I have trouble seeing how rents will justify all those costs.
I keep saying it again and again: Construction prices are absolutely ridiculous. Greedy contractors and their low-quality laborers are making money hand over fist. It is time for developers to say “No” to overpriced, poor-quality labor. The market needs to shift back down toward reality, while demanding better.
I understand that Sacramento needs more housing, but there are other places just outside The Grid where these apartment complexes are acceptable. Also, there are miles of alleyways in The Grid. I don’t take issue with small apartment complexes and ADUs getting built along the alleys. Those projects would cost significantly less; and with massing, they could add thousands of more affordable residential units.
I cannot stand it any longer: It’s so depressing to watch proposals like this one “gobble up” all of Sacramento’s prime land along numbered and lettered streets.
Over time, we are going to regret these terrible projects: When construction prices do come down, where are all the good projects go? Developers like Shopoff will have eaten up all the prime land in The Grid with their boring, boxy, sprawling apartment complexes. And Sacramento will remain a low-rise Bay Area bedroom community instead of having an identity of its own.
Well “Stephan,” you are welcome to purchase this site and build an apartment complex that meets with your approval at any time. I’ll wait.
I love the yimby feeds, but the ignorance shown by some in the comments is absolutely laughable.