Development permits have been approved for the proposed six-story affordable housing infill at 3419 San Pablo Avenue in West Oakland, Alameda County. The proposal, led by East Bay Asian Local Development Corporation, will replace a surface parking lot and small structures next to the California Hotel with 60 new homes. Residents will be given access to a community space and residential services.
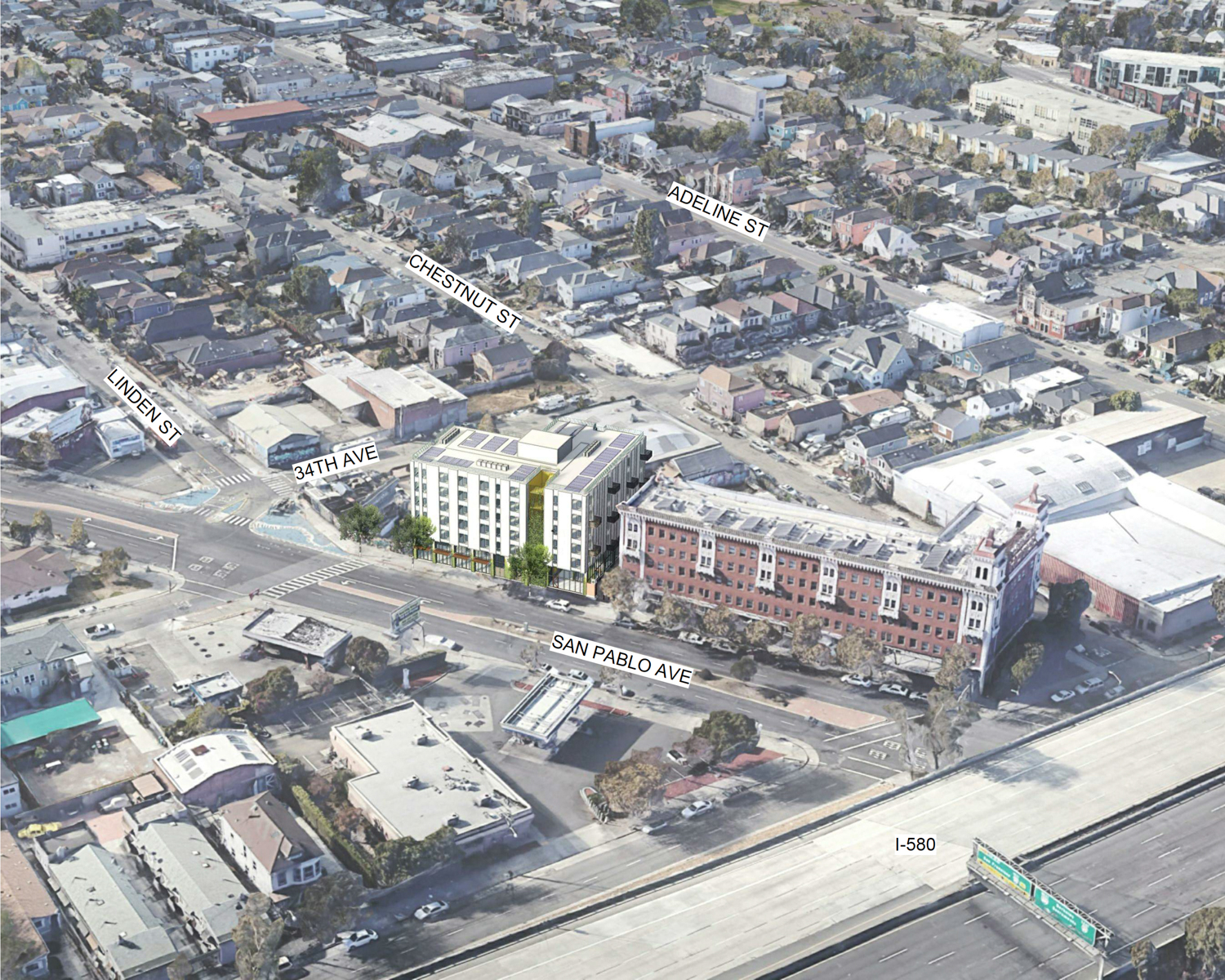
3419 San Pablo Avenue aerial view, rendering by David Baker Architects
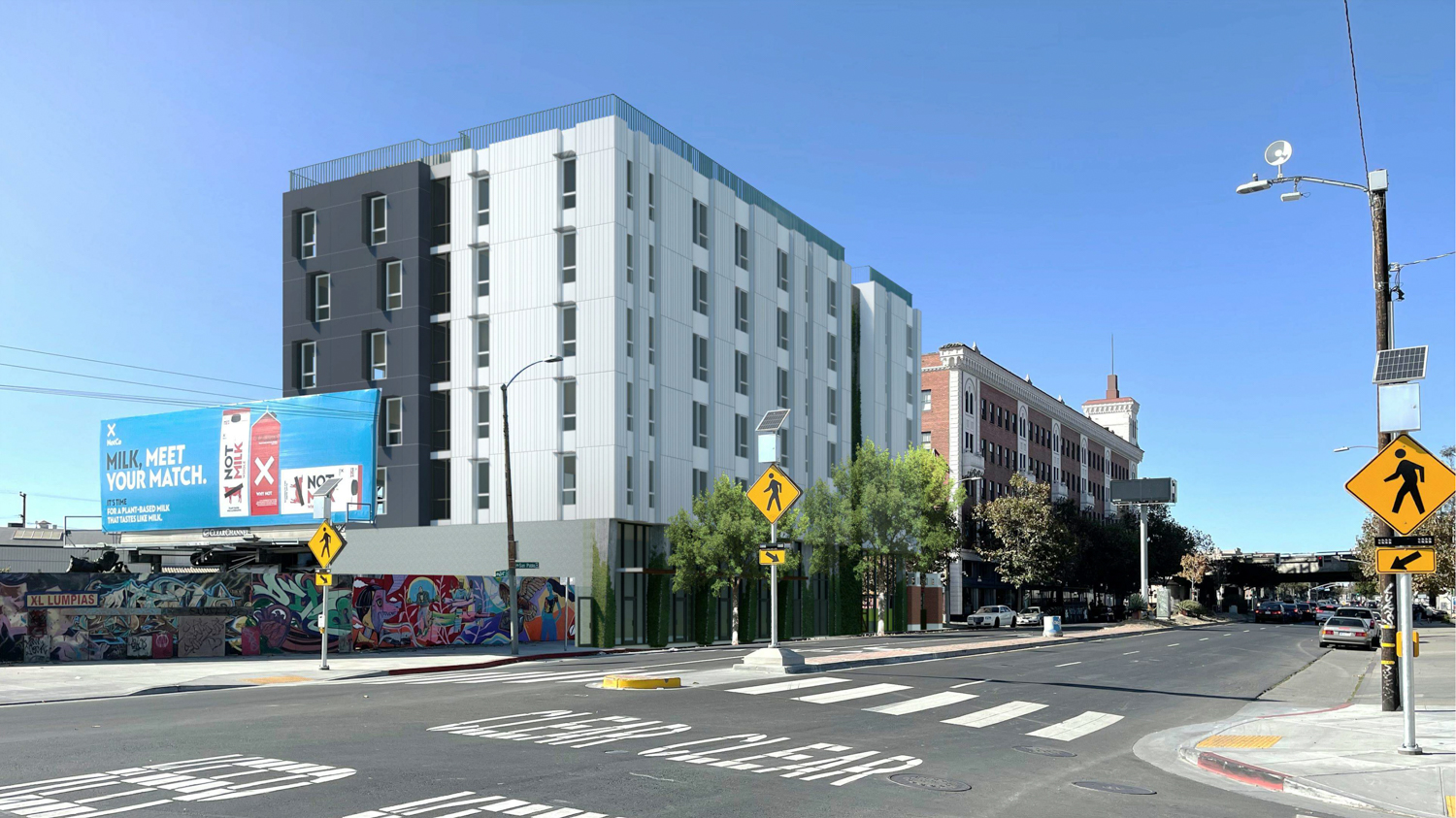
3419 San Pablo Avenue view from across San Pablo, rendering by David Baker Architects
Details about the project have remained the same since our coverage last year. The plans will rise 70 feet tall with 57,780 square feet, including 37,060 square feet of housing, 1,400 square feet of retail, 3,920 square feet for common rooms, and 4000 square feet for residential services. Unit sizes will vary, with 15 studios, 30 one-bedrooms, and 15 two-bedrooms. Parking will be included for 63 bicycles.
David Baker Architects is the architect. Illustrations show a simple exterior scheme with white and black tones, exposed concrete pillars along the base, and a full-height ivy-green wall next to the residential lobby. Facade materials will include fiber cement siding, panels, vertical board-form concrete, perforated metal, transparent glass, and weathered steel. Sunshades above windows will help improve the interior comfort on hot sunny days.
Form/Work is responsible for the landscape architecture. The firm will oversee the design of the streetscape, rear courtyard, and green wall. The rear courtyard will extend to 34th Avenue, where residents can access the street via a sliding access gate.
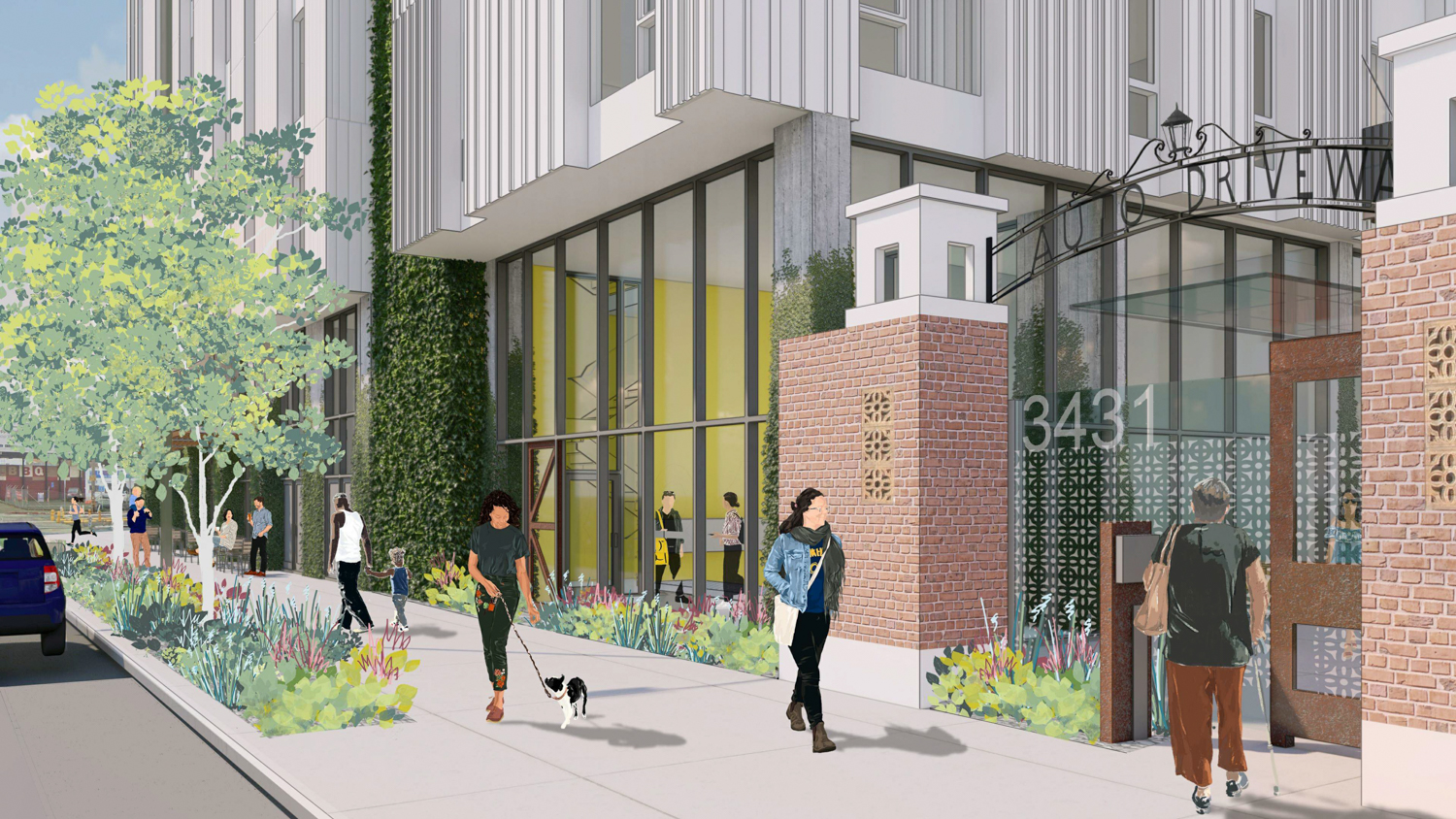
3419 San Pablo Avenue pedestrian view, rendering by David Baker Architects
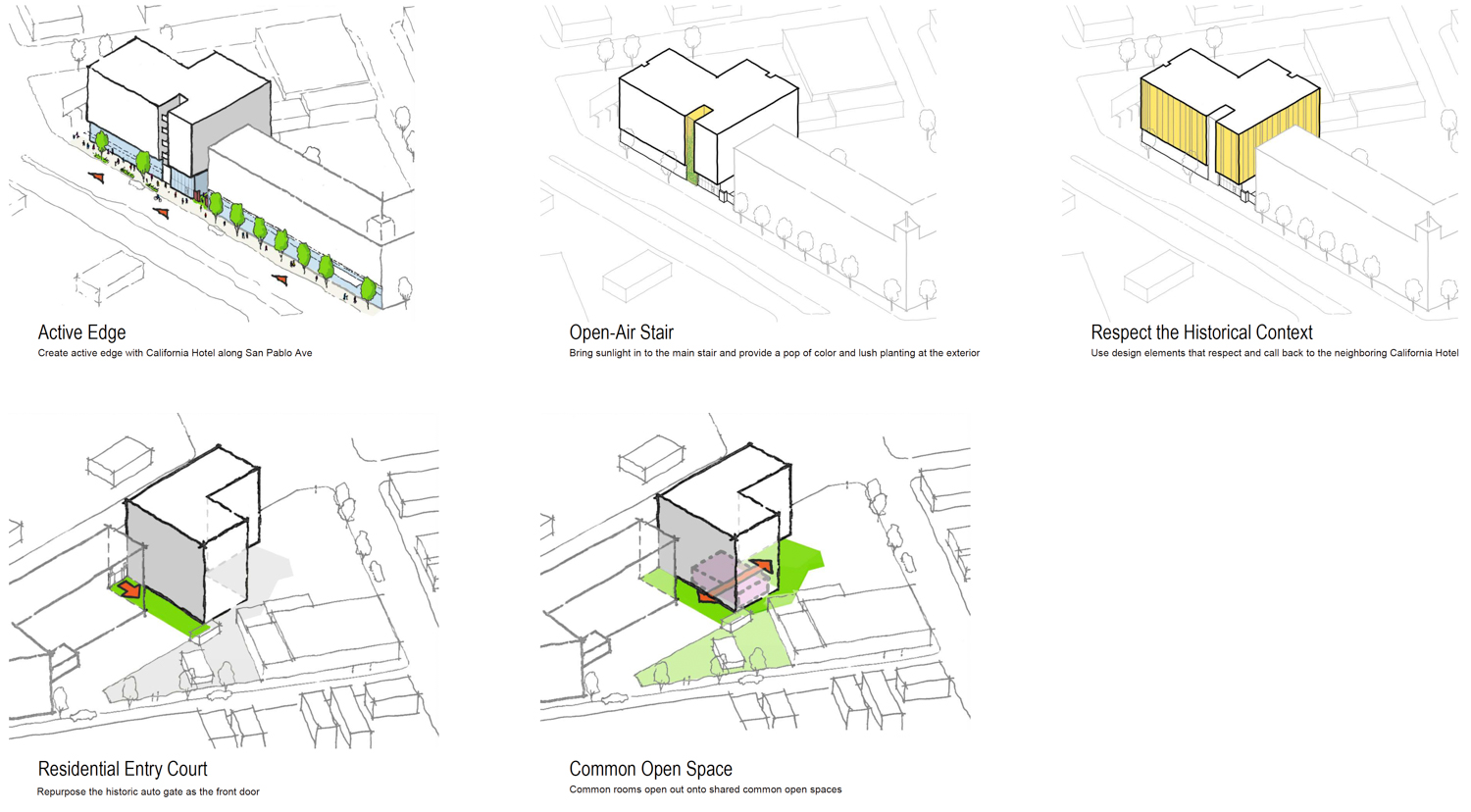
3419 San Pablo Avenue design break-down, illustration by David Baker Architects
The applicant used Senate Bill 330 for a streamlined review process. The proposal also benefits from the State Density Bonus program, which allows for unlimited density for 100% affordable housing proposals close to major public transit stops, and Senate Bill 35 ensures the project does not require parking.
The 0.35-acre parcel is located along San Pablo Avenue between 34th and 35th Street and close to I-580. Residents will be around 20 minutes away on foot from the MacArthur BART Station or six minutes via bicycle.
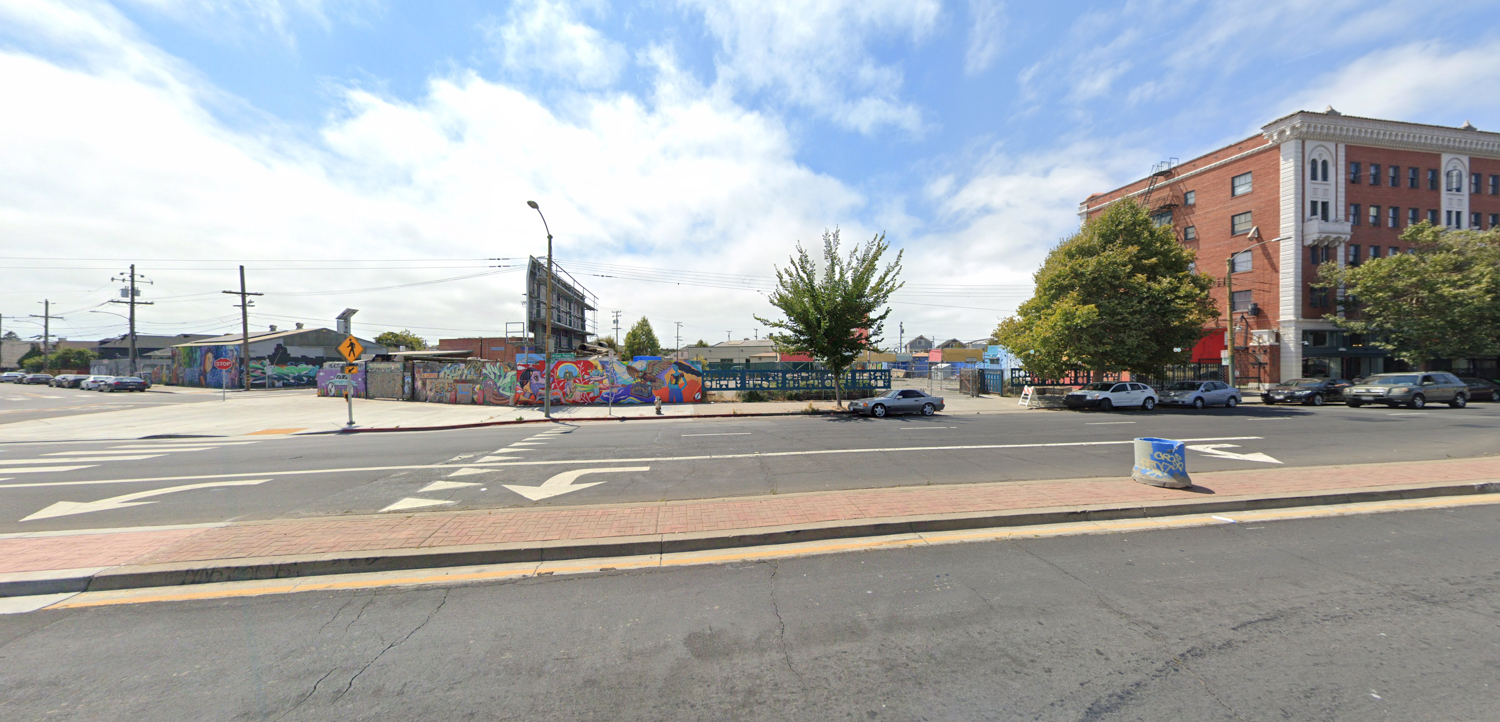
3419 San Pablo Avenue, image via Google Street View
The estimated cost and timeline for the project have yet to be established.
Subscribe to YIMBY’s daily e-mail
Follow YIMBYgram for real-time photo updates
Like YIMBY on Facebook
Follow YIMBY’s Twitter for the latest in YIMBYnews

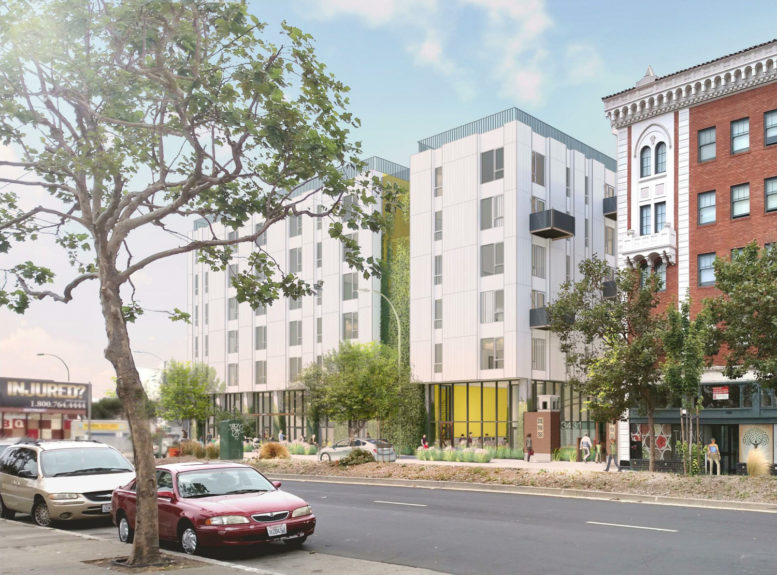




Finally! Looks great. Now if we could only get something similar on the other side to replace the junk yard.
Finally a project that makes sense. I like that it is revitalizing a literal waste of space and NOT tearing down any 100 year old structures.
This is really good news
A few corrections. The City of Oakland is the current property owner not Cast or BCZ. This is a good example of a public/private partnership. Also, Eden Housing is a partner on the affordable housing.
any news on this?