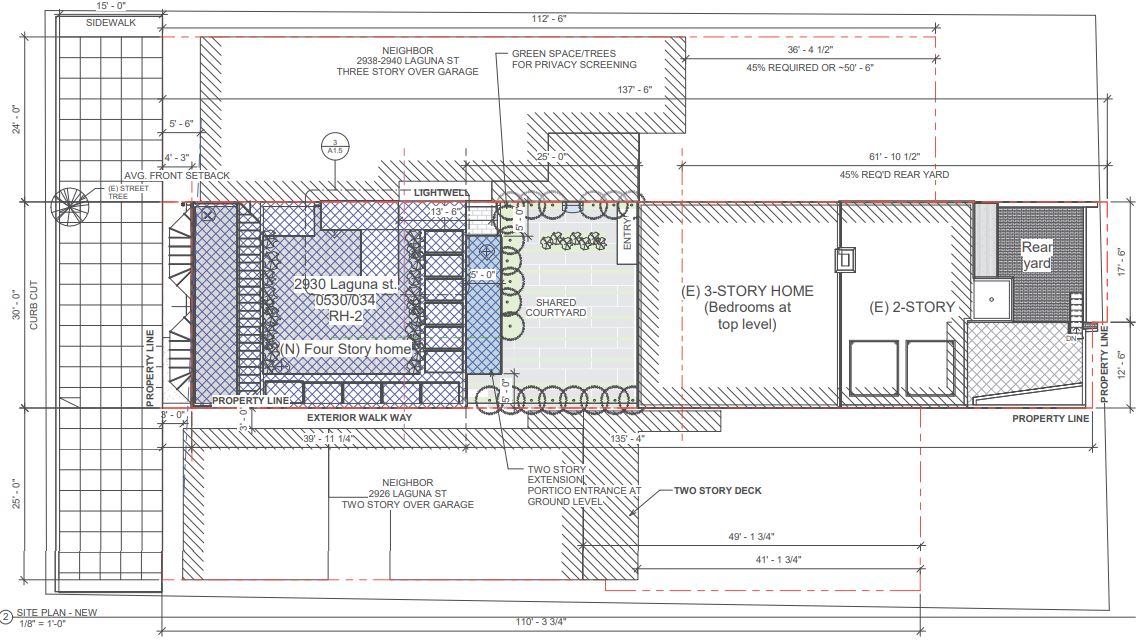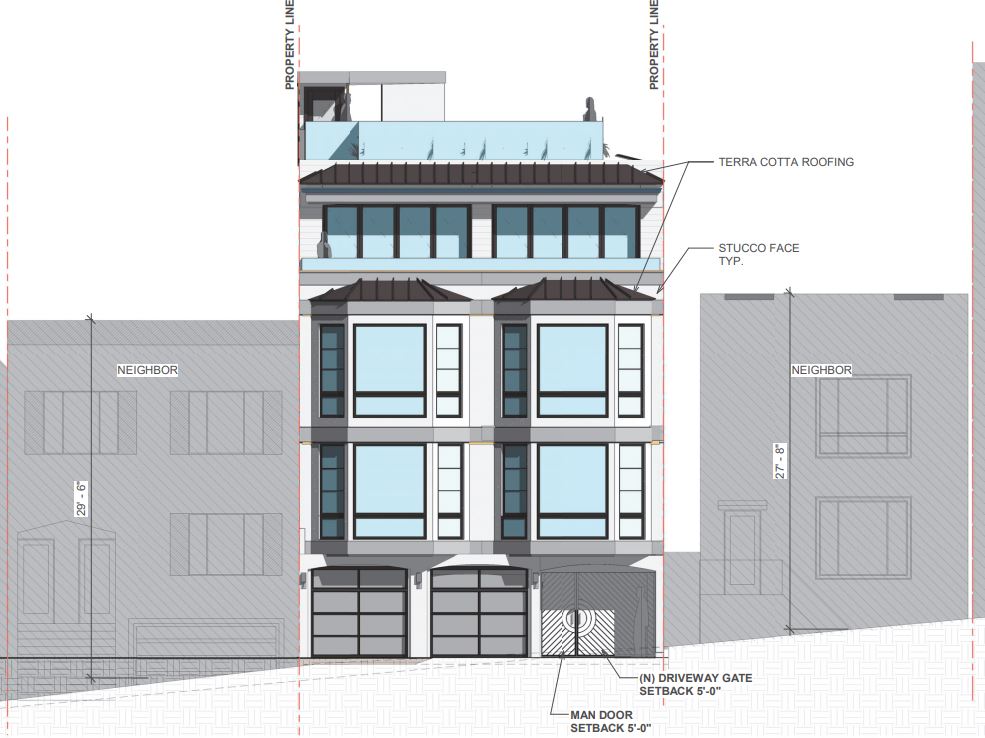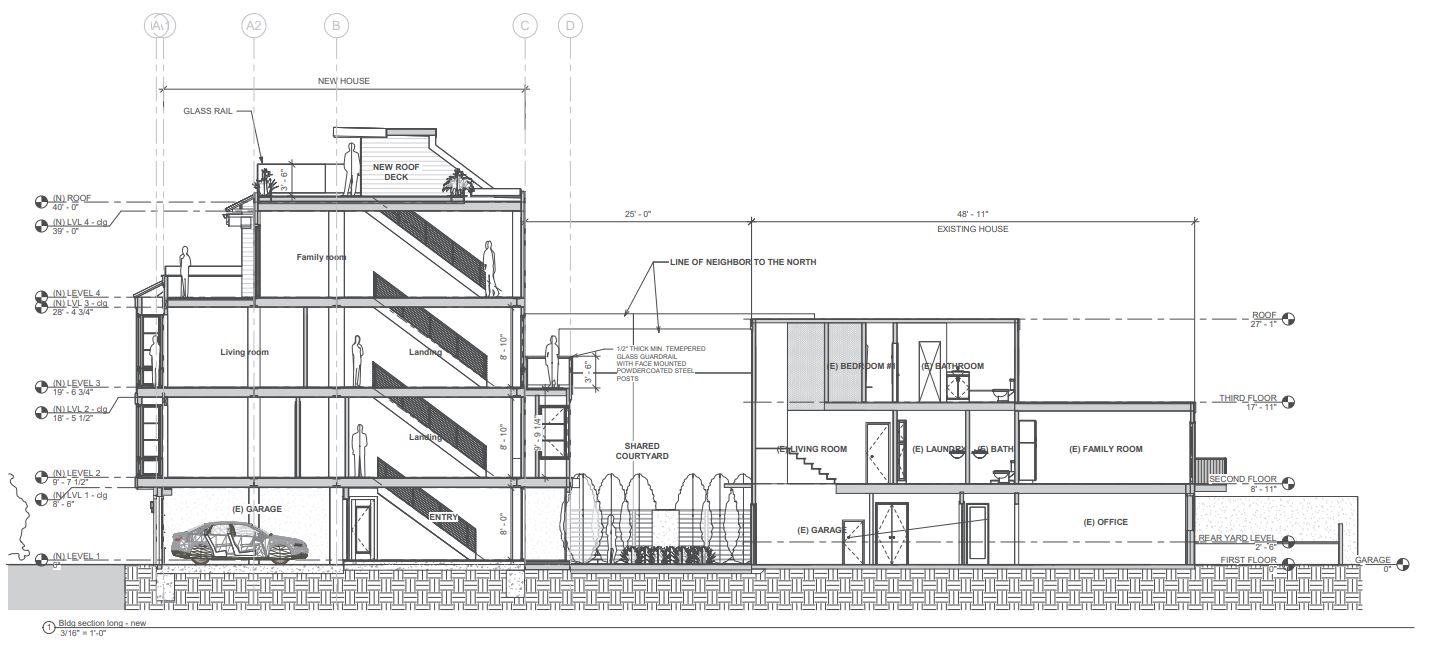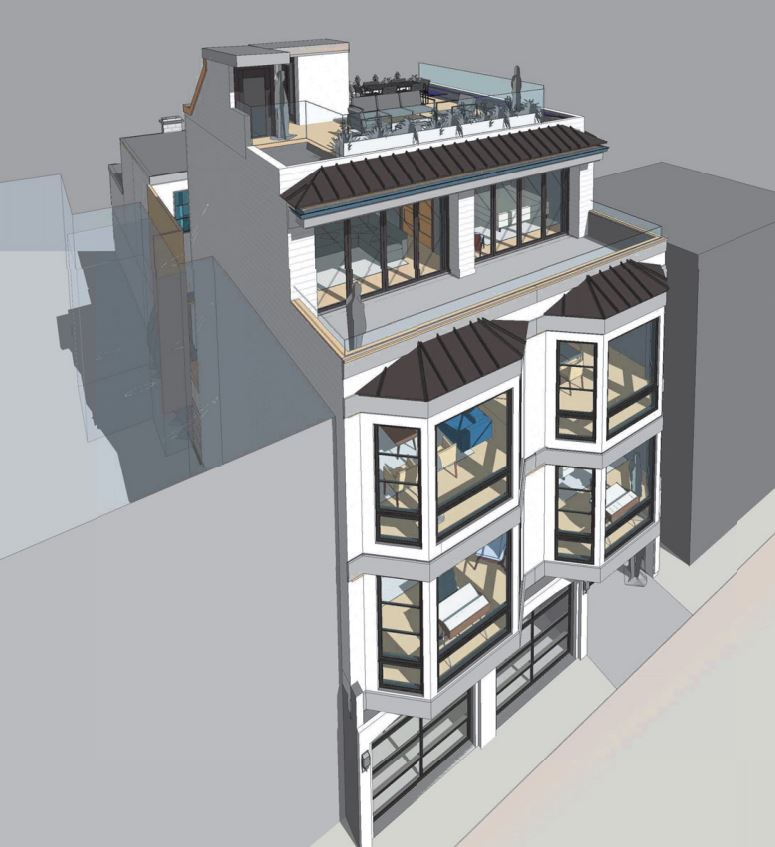Permits have been filed seeking the approval of a new residential project proposed for development at 2930 Laguna Street, Union Street, San Francisco. The project proposal includes the construction of a four-story single-family home along with renovation work for an existing residence on the site.
Designpad/Patrick Perez Architect Inc is responsible for the designs.

2930 Laguna Street Site Plan via Designpad/Patrick Perez Architect Inc

2930 Laguna Street Elevation via Designpad/Patrick Perez Architect Inc
The project site is a parcel spanning an area of 4,098 square feet. The scope of work includes the construction of a new single-family home above an existing garage. The residence will yield a total built-up area of 4,309 square feet. The project also proposes renovation of the ground floor bathroom in the existing home. The garage will span an area of 408 square feet.
Renderings reveal a facade designed in stucco, capped by a terracotta roof. The building features bay windows. The building will rise to a height of 40 feet.

2930 Laguna Street Section via Designpad/Patrick Perez Architect Inc
A project application has been submitted, awaiting a project review meeting is scheduled. The estimated construction timeline has not been announced yet.
Subscribe to YIMBY’s daily e-mail
Follow YIMBYgram for real-time photo updates
Like YIMBY on Facebook
Follow YIMBY’s Twitter for the latest in YIMBYnews






That is one big long curb cut. Can”t there be a sidewalk tree planted in front to add value?