NX Ventures has submitted the preliminary application for an eight-story infill at 2601 San Pablo Avenue in Southwest Berkeley, Alameda County. The developer plans to use Senate Bill 330 to expedite the approval process and use the State Density Bonus to increase the residential capacity to over two hundred homes. Trachtenberg Architects is responsible for the design.
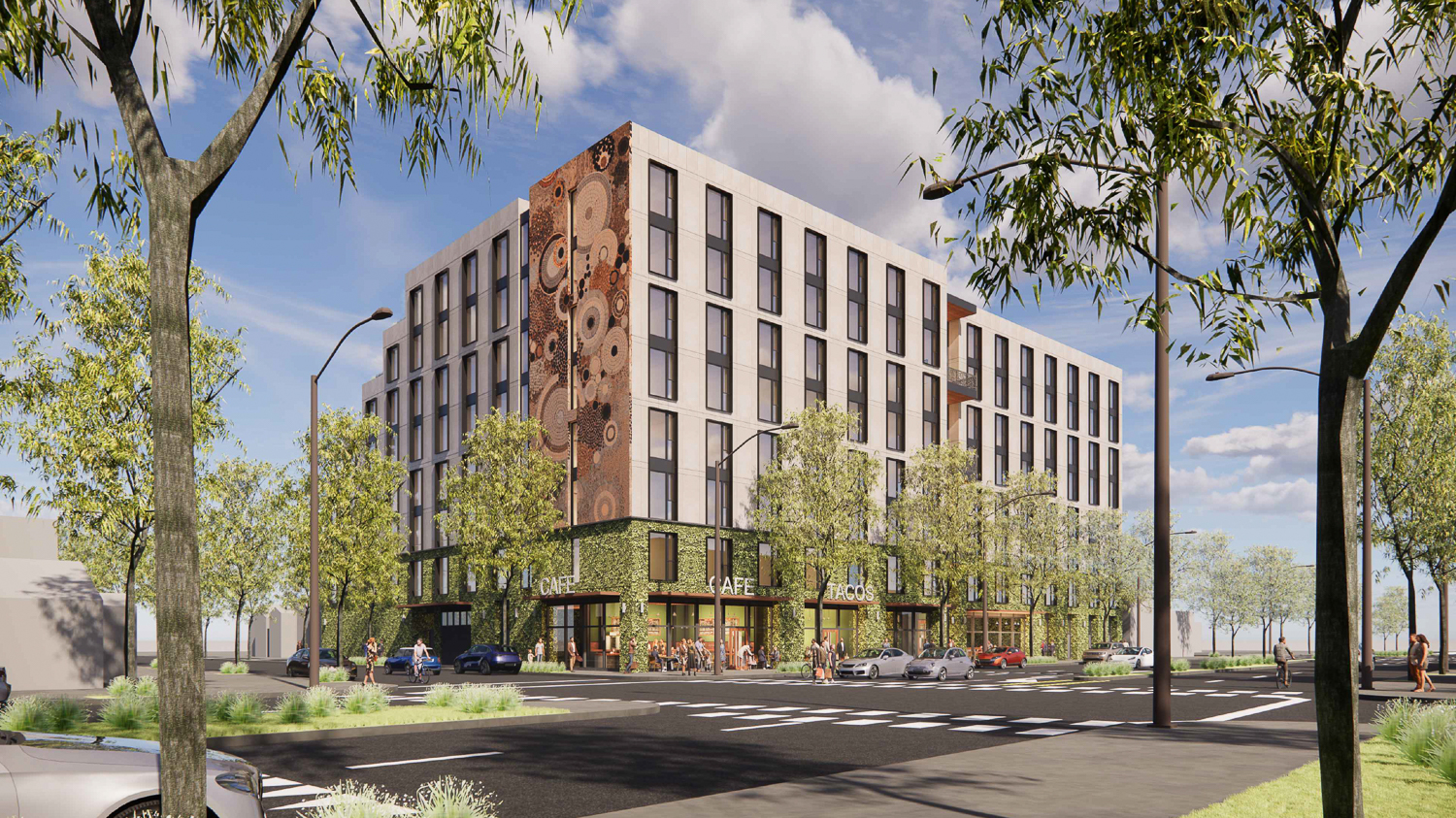
2601 San Pablo Avenue establishing view, rendering by Trachtenberg Architects
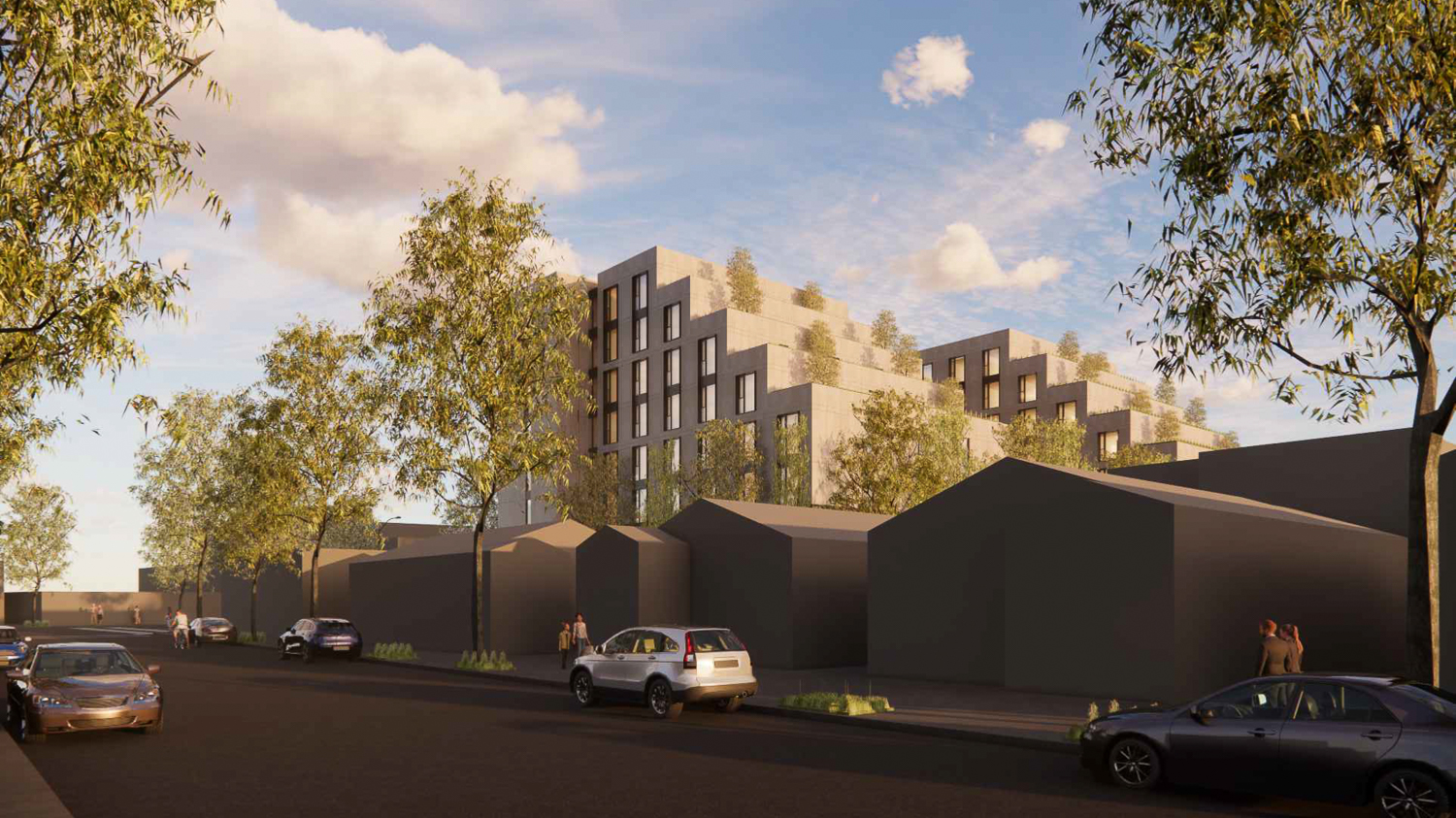
2601 San Pablo Avenue as seen from Carleton, rendering by Trachtenberg Architects
The 89-foot tall structure will create 123,940 square feet, with 121,990 square feet for housing and 1960 square feet for retail. Updated plans state the project will contain 223 units, down from previous plans for 242 apartments with studios, one-bedrooms, two-bedrooms, and a six-bedroom apartment. Parking will be included for cars and bicycles. Approximately two dozen homes will be designated as affordable.
Illustrations show a familiar contemporary infill design by the Berkeley-based architecture firm, including their shift from rust-tone to light-grey insulated metal panels. Facade materials will include insulated metal panels, thermowood or wood impression tiles, and a large mural at the corner of San Pablo Avenue and Parker Street to be painted on metal.
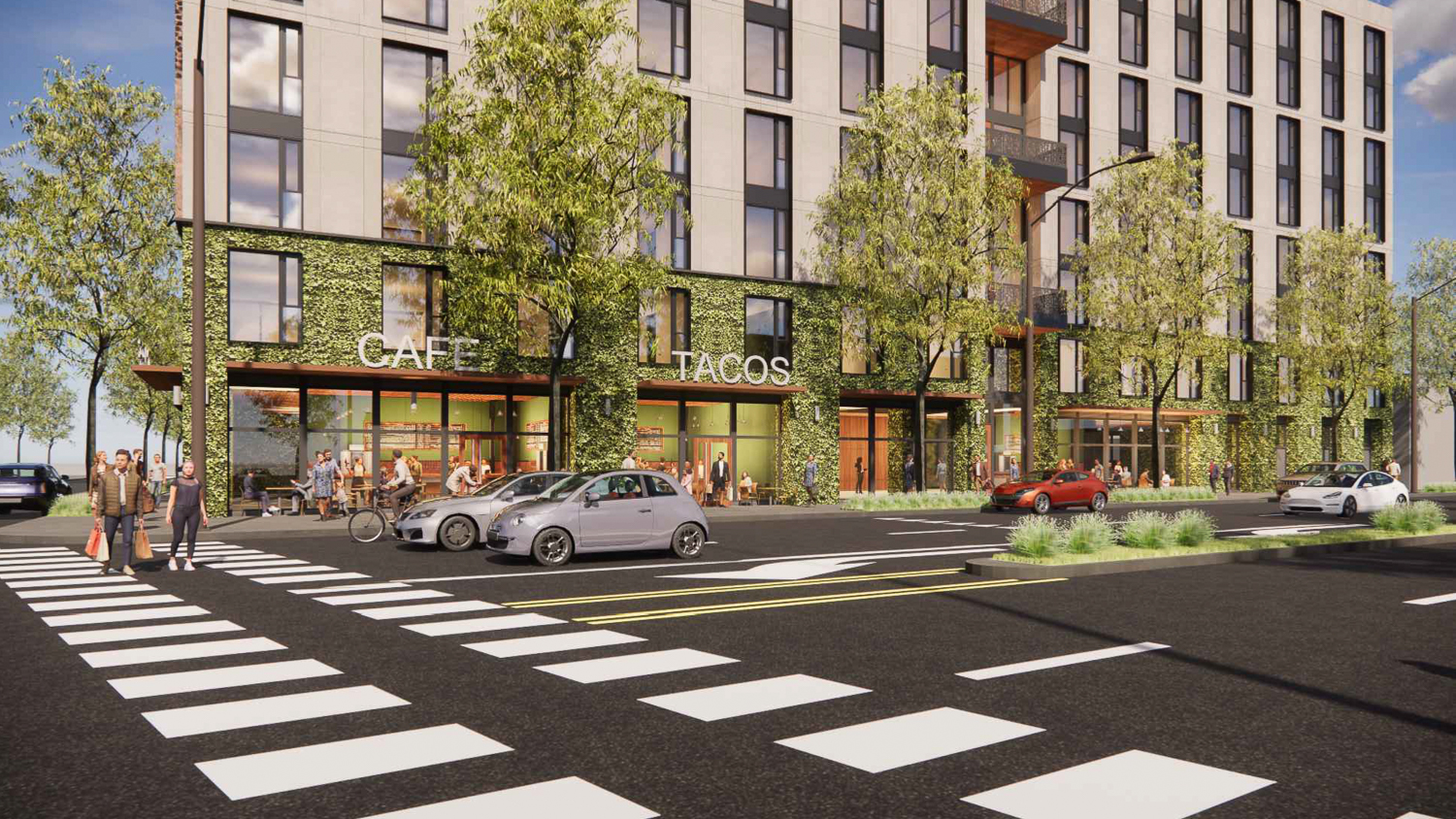
2601 San Pablo Avenue pedestrian view, rendering by Trachtenberg Architects
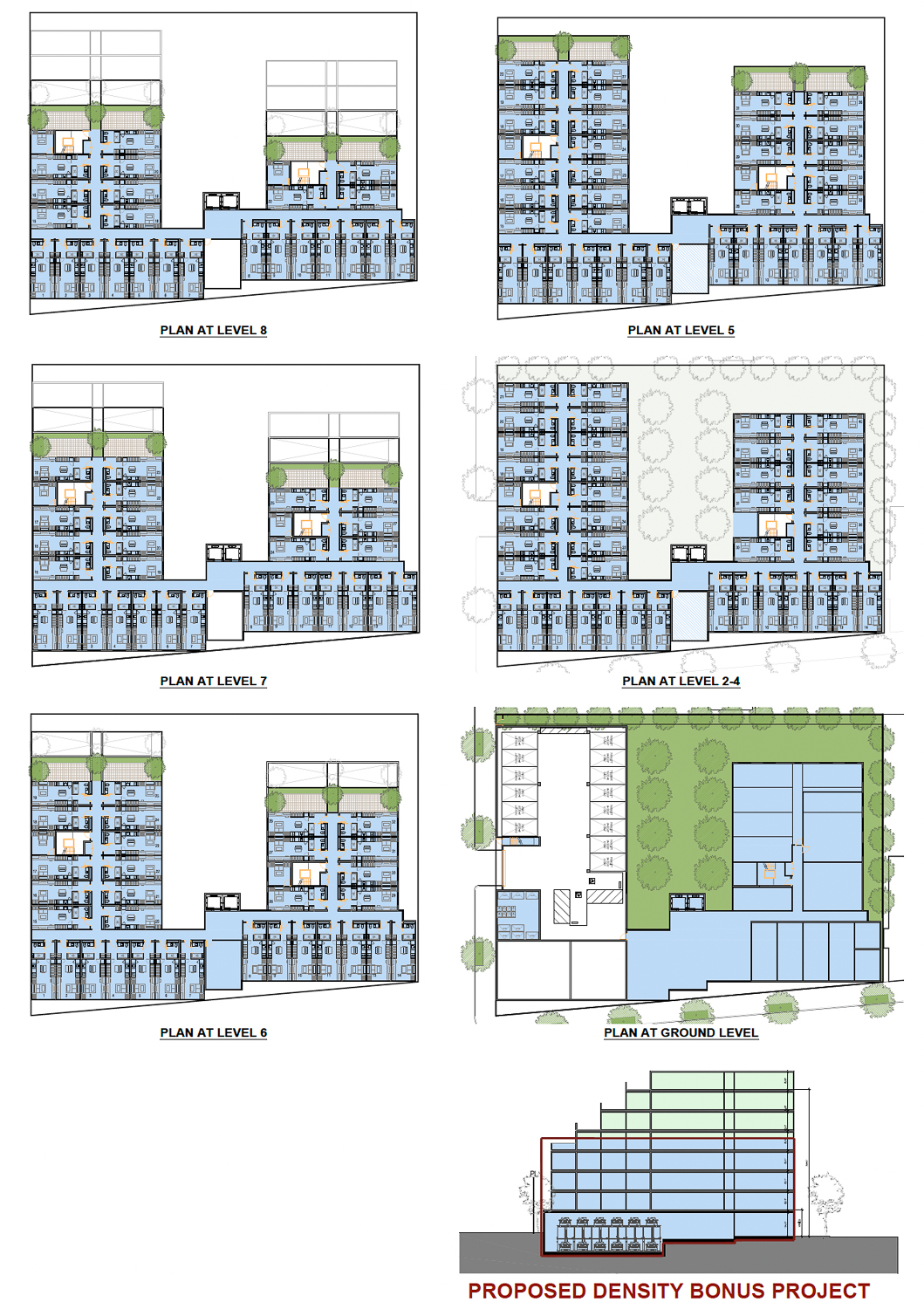
2601 San Pablo Avenue floor plates, illustration by Trachtenberg Architects
The 0.66-acre project site is between Parker Street and Carleton Street along the San Pablo Avenue retail thoroughfare. Residents will be just a few blocks away from San Pablo Park as well as Ashby Plaza, Berkeley Bowl West, and other retail stores. Three blocks away, the same architecture firm is looking at plans for another eight-story apartment complex at 2733 San Pablo Avenue. Demolition will be required for five units across three parcels, four of which are protected by the city’s rent board. NX Ventures will offer four units as replacement housing.
NX Ventures has been responsible for filing nine separate projects across Berkeley that focus on creating dense housing for young professionals and students. The firm is looking to build approximately 1,868 apartments, including what could become the tallest building in Berkeley at 1974 Shattuck Avenue.
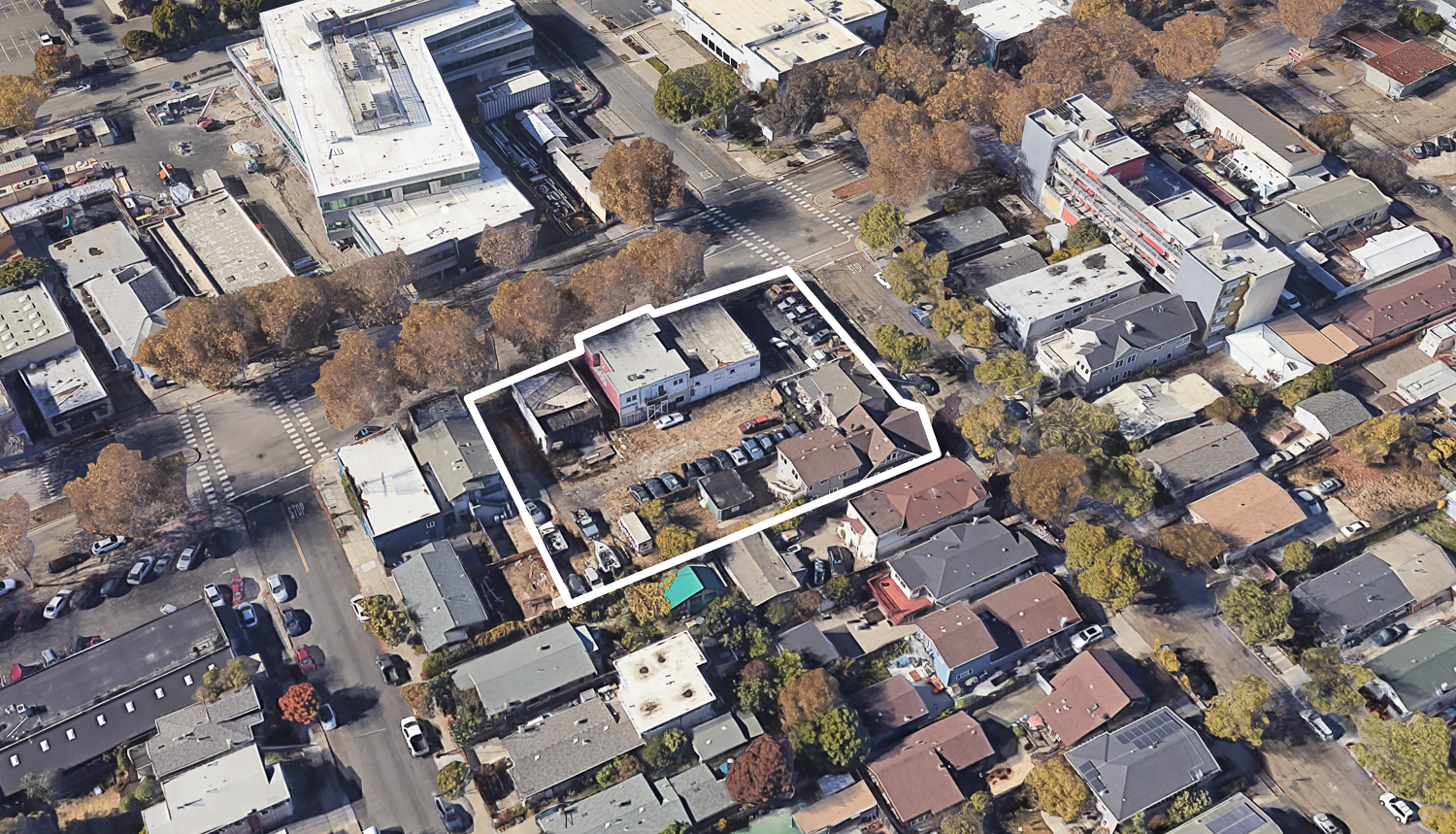
2601 San Pablo Avenue aerial view outlined approximately by YIMBY, image via Google Satellite
The estimated timeline and cost for construction have yet to be established.
More recently, the City of Berkeley has seen ten pre-applications filed that could build an expected 1,825 units. The plans span several neighborhoods, close to transit and the UC Berkeley campus, and even include the potential tallest building in Berkeley.
- 1974 Shattuck Avenue, 599 units, Trachtenberg Architects, NX Ventures, Downtown Berkeley
- 2109 Milvia Street, 105 units, Trachtenberg Architects, NX Ventures, Downtown Berkeley
- 2109 Virginia Street, 132 units, Trachtenberg Architects, AKR Property Management, North Berkeley
- 2601 San Pablo Avenue, 242 units, Trachtenberg Architects, NX Ventures, Southwest Berkeley
- 2614 Telegraph Avenue, 19 units, Gunkel Architecture, Avenue T Property LLC, South Berkeley
- 2655 Shattuck Avenue, 95 units, Studio KDA, S.H. Kay LLC, South Berkeley
- 2680 Bancroft Way, 115 units, Studio KDA, Daryl Ross, Southside
- 2700 Shattuck Avenue, 293 units, Trachtenberg Architects, Hudson McDonald, South Berkeley
- 2733 San Pablo Avenue, 152 units, Trachtenberg Architects, Mcgee Robert d & Lois J Trust
- 2955 Shattuck Avenue, 73 units, Studio KDA, Evans Property Company, South Berkeley
Subscribe to YIMBY’s daily e-mail
Follow YIMBYgram for real-time photo updates
Like YIMBY on Facebook
Follow YIMBY’s Twitter for the latest in YIMBYnews

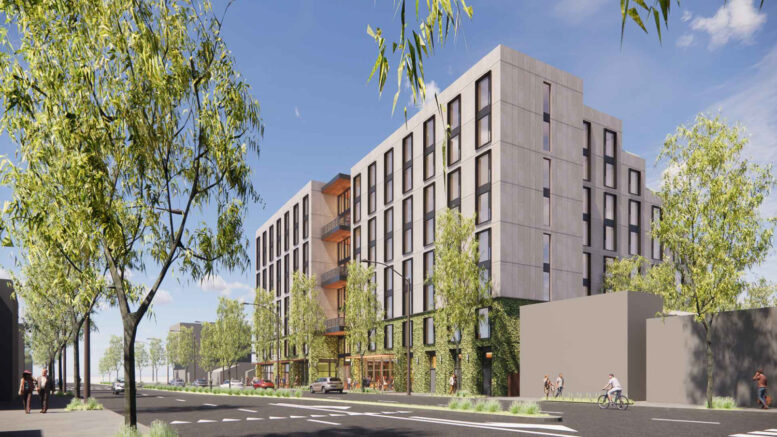




Be the first to comment on "Preliminary Permits Filed for 2601 San Pablo Avenue, Berkeley"