This Wednesday, Oakland’s Planning Commission will review plans for the eight-story apartment block at 533 Kirkham Street in West Oakland, Alameda County. During the in-person meeting, the commission could recommend approval for the latest major development around the neighborhood’s BART Station. Tidewater Capital is responsible for the application.
533 Kirkham Street is the latest in a series of West Oakland Specific Plan proposals that could bring hundreds of homes by a major transit hub. At the heart of the potential development, the Mandela BART Station development could reach a 30-story peak across three blocks. The joint venture to redevelop BART’s surrounding land, CHEC-SUDA-Hensel Phelps, is expected to create 762 apartments, roughly 300,000 square feet of office space, 53,000 square feet of retail, and a new public open space. However, there have not been any significant updates to the project since revised development plans were approved by the city in November 2020.
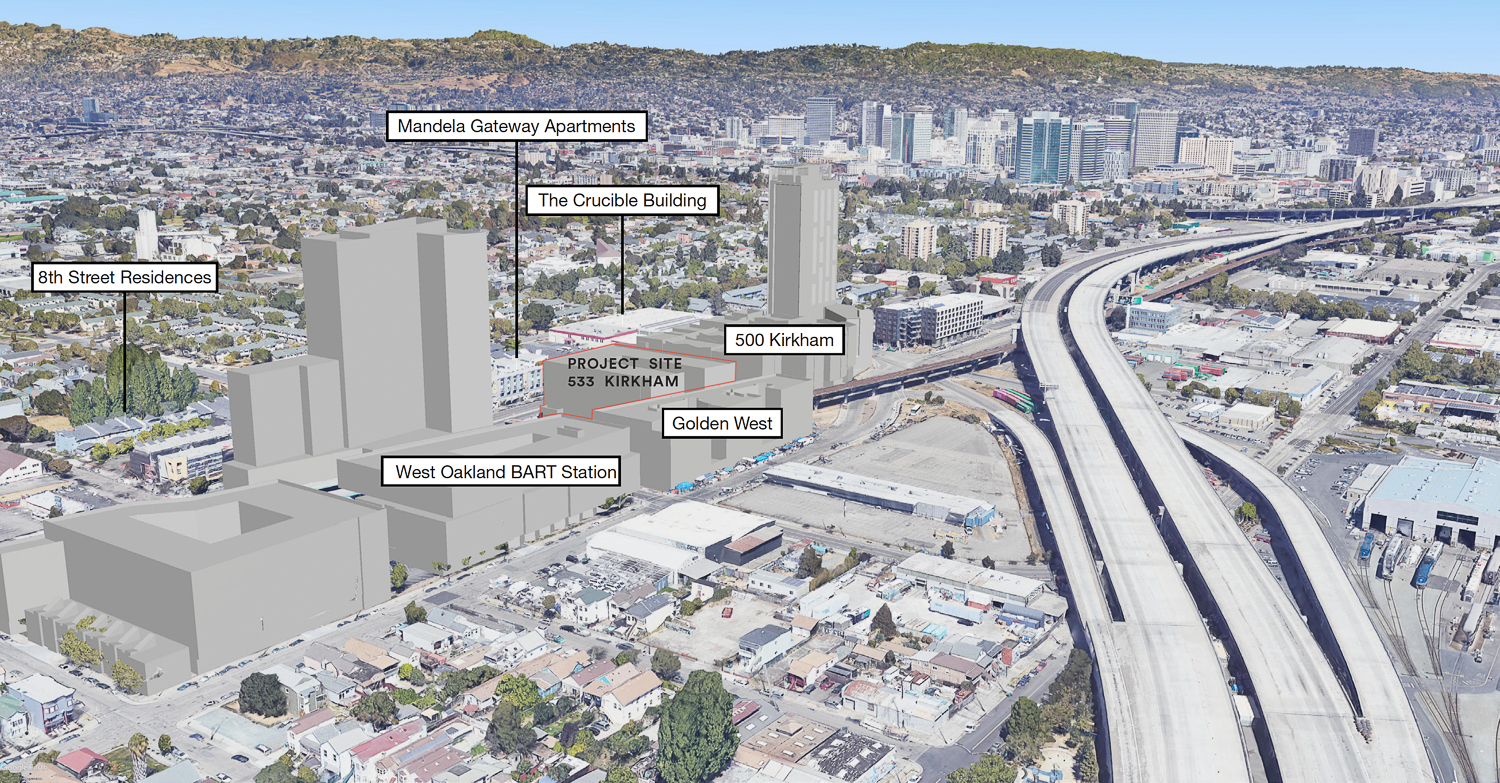
533 Kirkham Street with grey massings to show the three approved plans in the West Oakland Specific Plan neighborhood, rendering by Solomon Cordwell Buenz
Next to 533 Kirkham Street, lenders have taken over property ownership of 500 Kirkham Street from Panoramic Interests after the developer defaulted on a $6.25 million loan. The multi-structure masterplan would have created 1,032 units across two eight-story blocks and a 32-story tower. After news broke about 500 Kirkham Street in October, Panoramic Interests owner Patrick Kennedy shared with YIMBY that the firm is “still working with [Columbia Pacific Advisors] to ensure the entitlements and development agreement remain in place and are available for another potential developer.”
Next to the Mandela Station site, The Michaels Organization is sitting on approved plans for Golden West, an eight-story apartment complex with 222 units at 1396 Fifth Street.
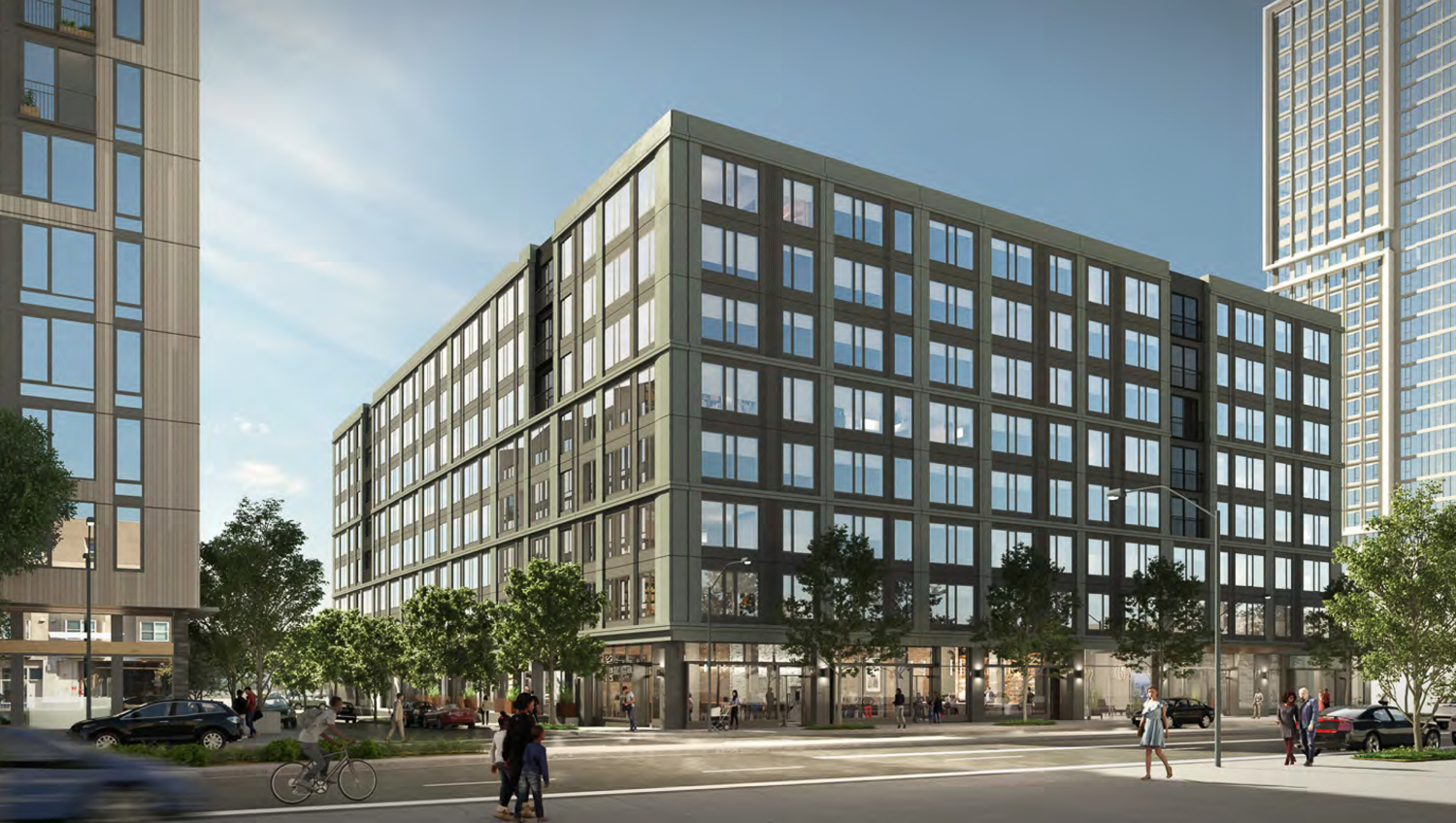
533 Kirkham Street pedestrian view, rendering by Solomon Cordwell Buenz
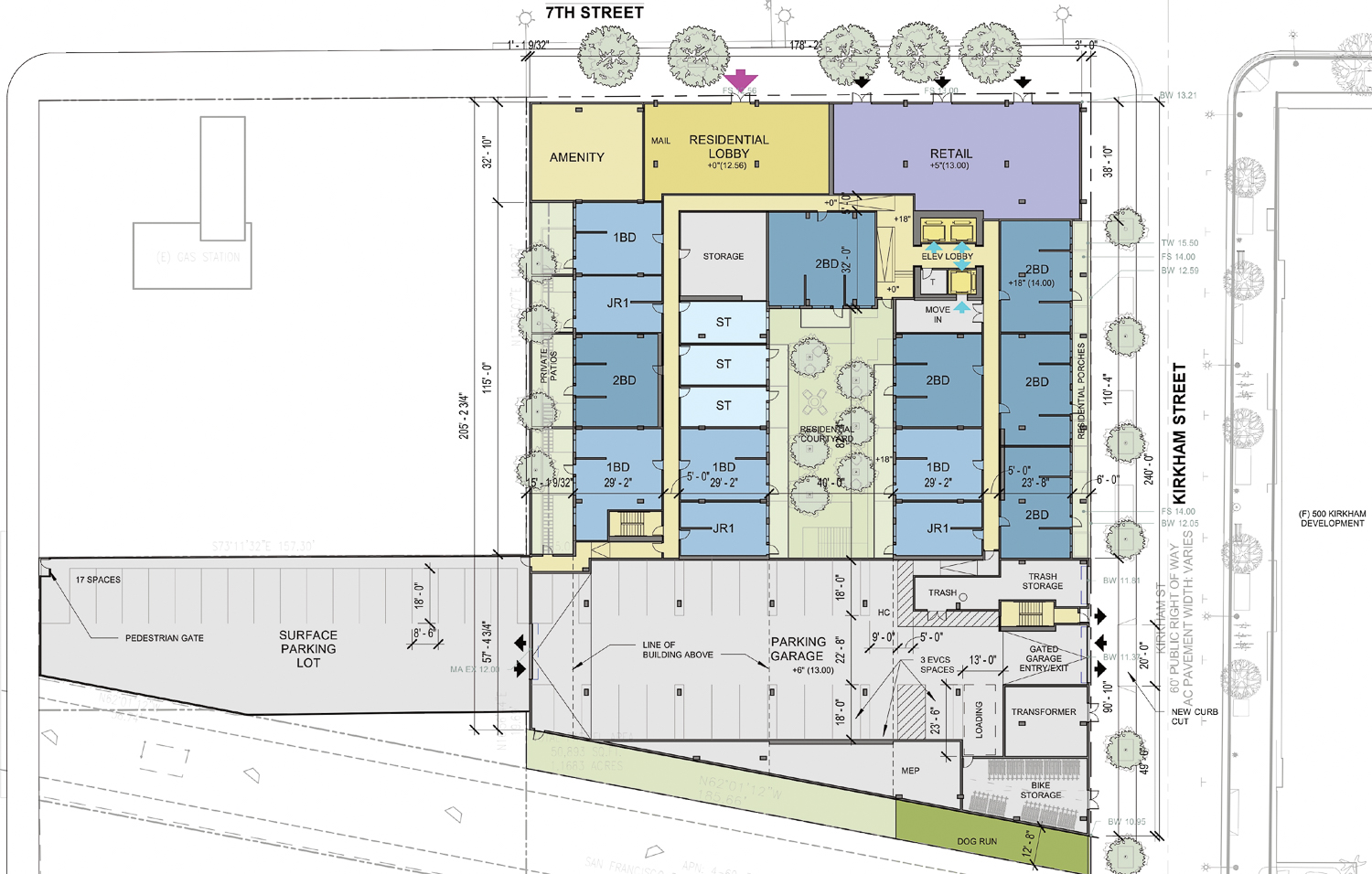
533 Kirkham Street site map, illustration by Solomon Cordwell Buenz
The 85-foot tall structure will yield around 254,850 square feet with 237,860 square feet for housing, 3,000 square feet for retail, and 8,940 square feet for the ground-level garage. Of the 289 dwelling units, there will be 52 studios or efficiency units, 133 one-bedrooms, and 104 two-bedrooms. The plans state that 13 units will be designated as affordable to very low-income households. Parking will be included for 40 cars and 97 bicycles.
Solomon Cordwell Buenz is the project architect, with PGAdesign overseeing the landscape design. The exterior will be wrapped with textured grey or green granite panels over an insulated facade and metal panels for the carved-out Juliet balconies. The ground level will feature floor-to-ceiling glass around the retail spaces.
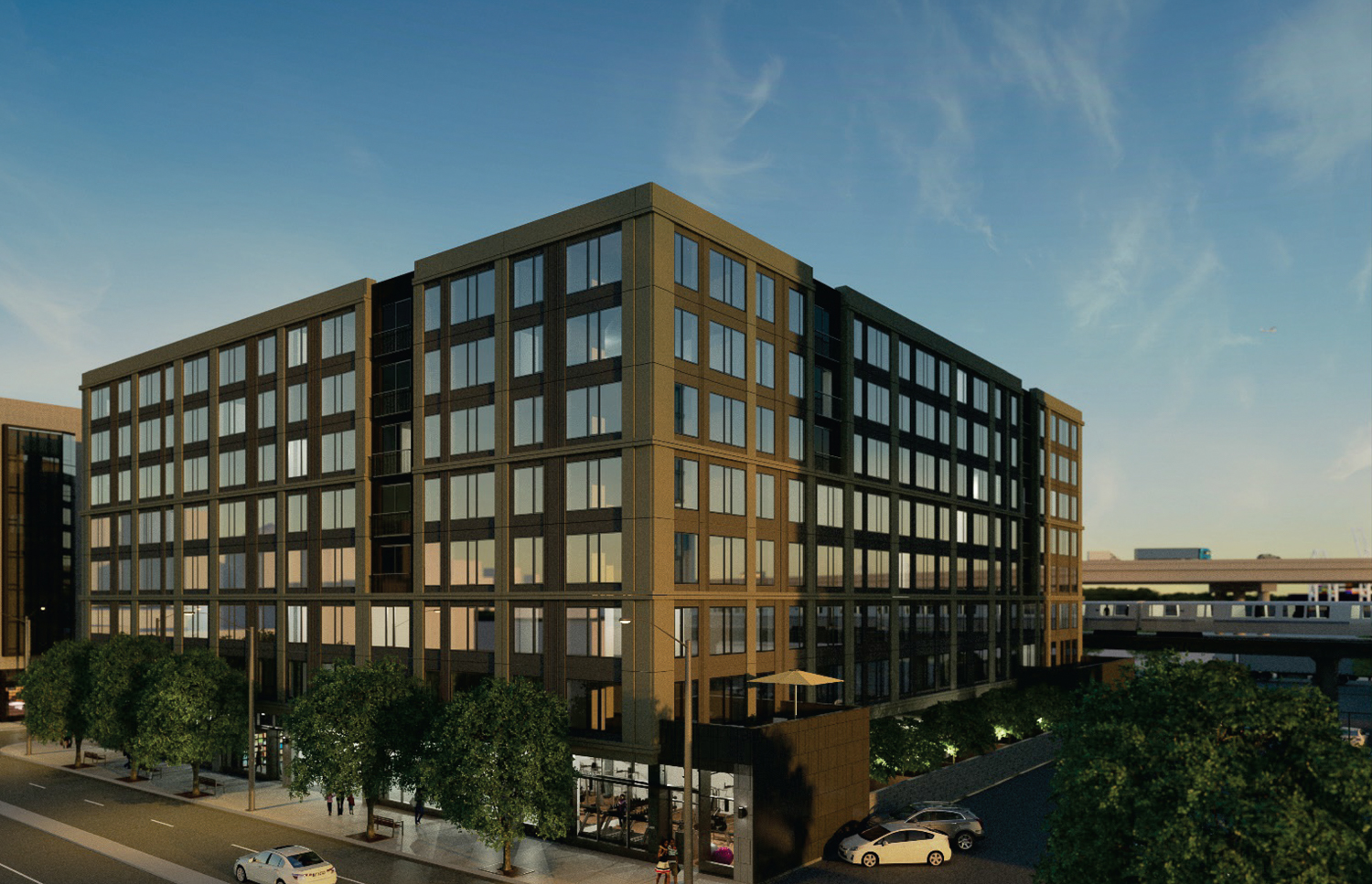
533 Kirkham Street, rendering by Solomon Cordwell Buenz
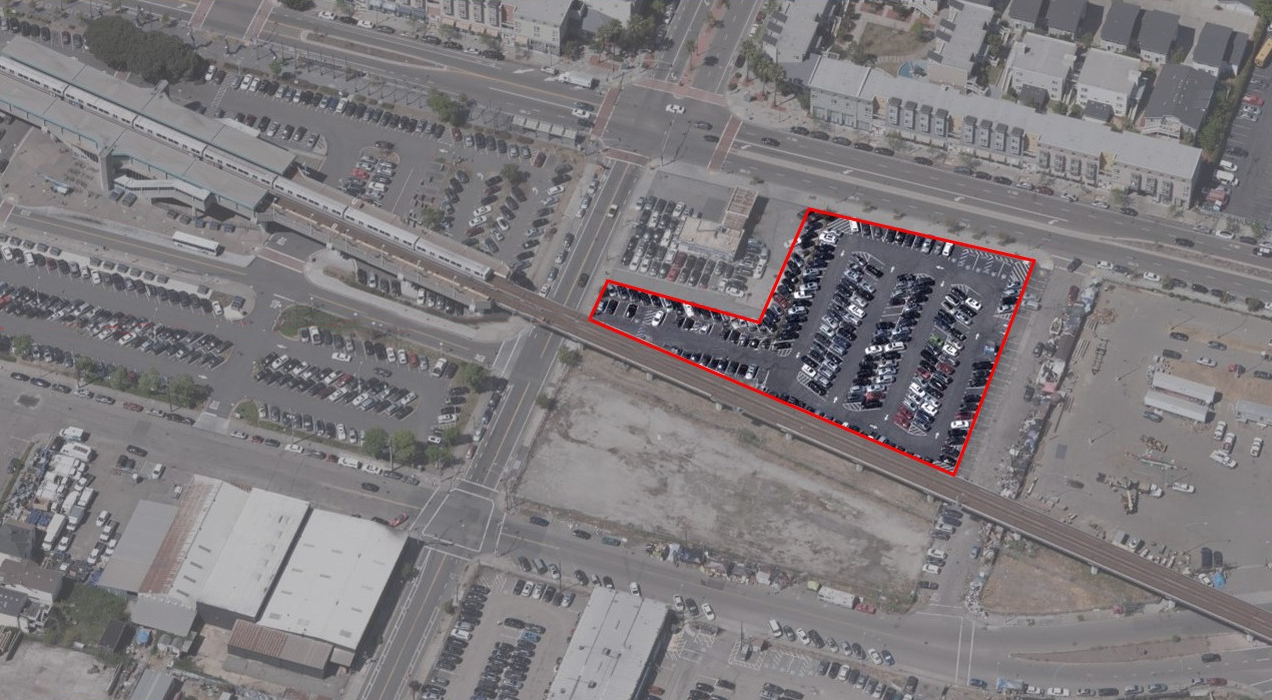
533 Kirkham Street aerial view, image courtesy Tidewater Capital
The San Francisco-based developer purchased the site from McGrath Properties in 2021 for $5.25 million. Initial plans for the eight-story project were revealed in early 2022, and the first illustration was shared last summer. Now, construction is expected to last 24 months, from groundbreaking to completion. The CEQA documents suggest that construction could start as early as 2024 and finish by 2026.
The meeting is scheduled for the Wednesday, December 20th, starting at 3 PM. The meeting will be held in-person only at the Council Chambers of City Hall. For more information about how to attend, visit the city agenda here.
Subscribe to YIMBY’s daily e-mail
Follow YIMBYgram for real-time photo updates
Like YIMBY on Facebook
Follow YIMBY’s Twitter for the latest in YIMBYnews

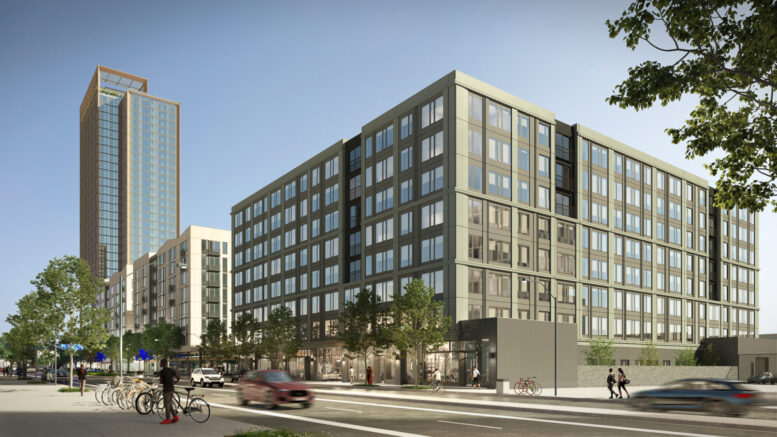




It’s surprising to see so many development ideas being proposed for one BART station. I assume it’s because of all the open space around the station plus West Oakland being the closest commute station to SF (and redeveloping the West Oakland area, of course). Very exciting to see all this action regardless of the reasons
This project should not be approved until a reasonable number of parking spaces is included. With only 40 spaces planned for 289 units the result will be at least 200 more vehicles looking for parking in the neighborhood every evening. It will be a bonanza for car burglars, though.
I want to believe in and support transit oriented development not including parking, but, honestly, I would not move into a building without a parking space for me. Even in the Bay Area, I feel limited to where I can go on public transportation in a reasonable amount of time. And I’d rather own than car share and/or Uber.
It’s exciting to see these developments around transit stations. It’s a no-brainer. But we need better transit before I would consider going car-less.
Same. I basically only drive on the weekends, and even then mostly on Saturday to run errands and go help my parents. But it takes 1.5-2 hours to get from my place to my parent’s house on the weekend on transit, versus 20-30 minutes in the car. Going completely car free isn’t really feasible right now, especially factoring that it’s an older, paid off car I can do all the maintenance on myself. All alternatives are significantly more expensive in terms of time or money or both.
That is one uninspired and uninspiring piece of “architecture!” Oakland deserves so much better than this.
Part of this development is the Mandela Gateway, and that looks outstanding
“Uninspired” architecture is the best kind. We need buildings fit for human habitation, not Dubai/Beijing monstrosities that only belong on magazine covers. Uniqueness is a negative trait.
As for parking, developers can choose what they want to do, and people can choose where they want to live. Nobody is required to live there. If neighbors are concerned about street parking, they should propose a neighborhood permit ban for specific addresses.
Lots of approved plans and zero financing available. Oh well. Maybe in another forty years.
Ian,
Right; financing/interest rates typically take 40 years to readjust to make development feasible.
unfriendly, dark, boxy, monochromatic, uninspiring. oakland deserves better.