The Draft Environmental Impact Report has been published for the Seely Avenue mixed-use project in North San Jose, Santa Clara County, marking a significant step toward approval. The project will redevelop a 22-acre plot of undeveloped land with over a thousand residential units, including apartments, townhomes, and affordable housing. Hanover Company is the project developer.
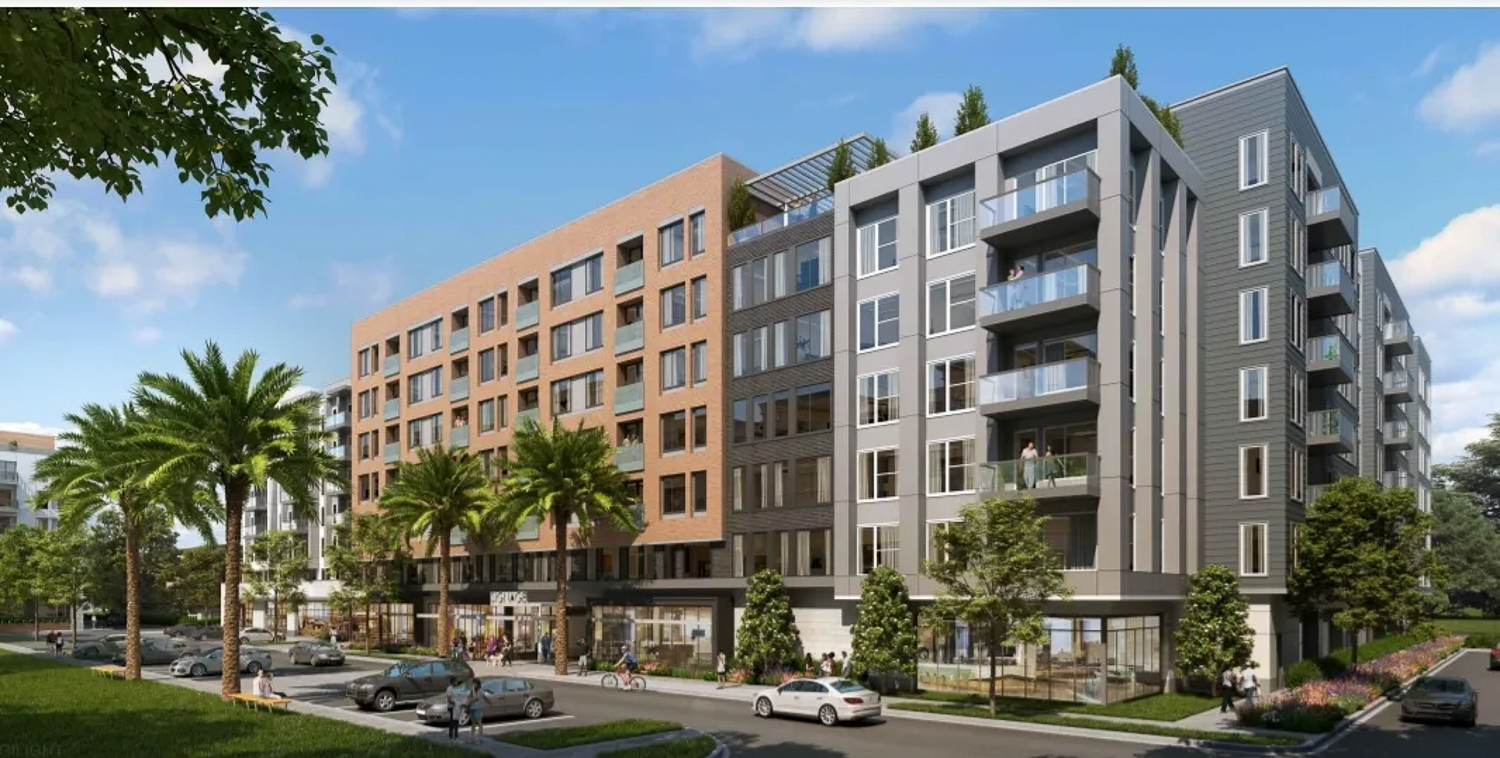
Seely Avenue apartments view from the park, rendering by KTGY Architecture + Planning
Details have remained the same for the project since the city announced the start of the review process in late 2022. The proposal would bring 1,472 units across four apartment structures and several townhomes. Unit sizes will vary, with 159 studios, 737 one-bedrooms, 368 two-bedrooms, 54 three-bedrooms, and 154 townhomes. The proposal includes 172 units of affordable rental apartments in a separate structure.
Residents and the public will benefit from the nearly 20,000 square feet of retail and a 2.5-acre public park. Renderings show some of the retail occupied by a grocery store, though a specific tenant has not been announced. Parking will be included for 2,120 cars, including 223 spots for retail. Bicycle parking will be included, though the exact figure is not specified.
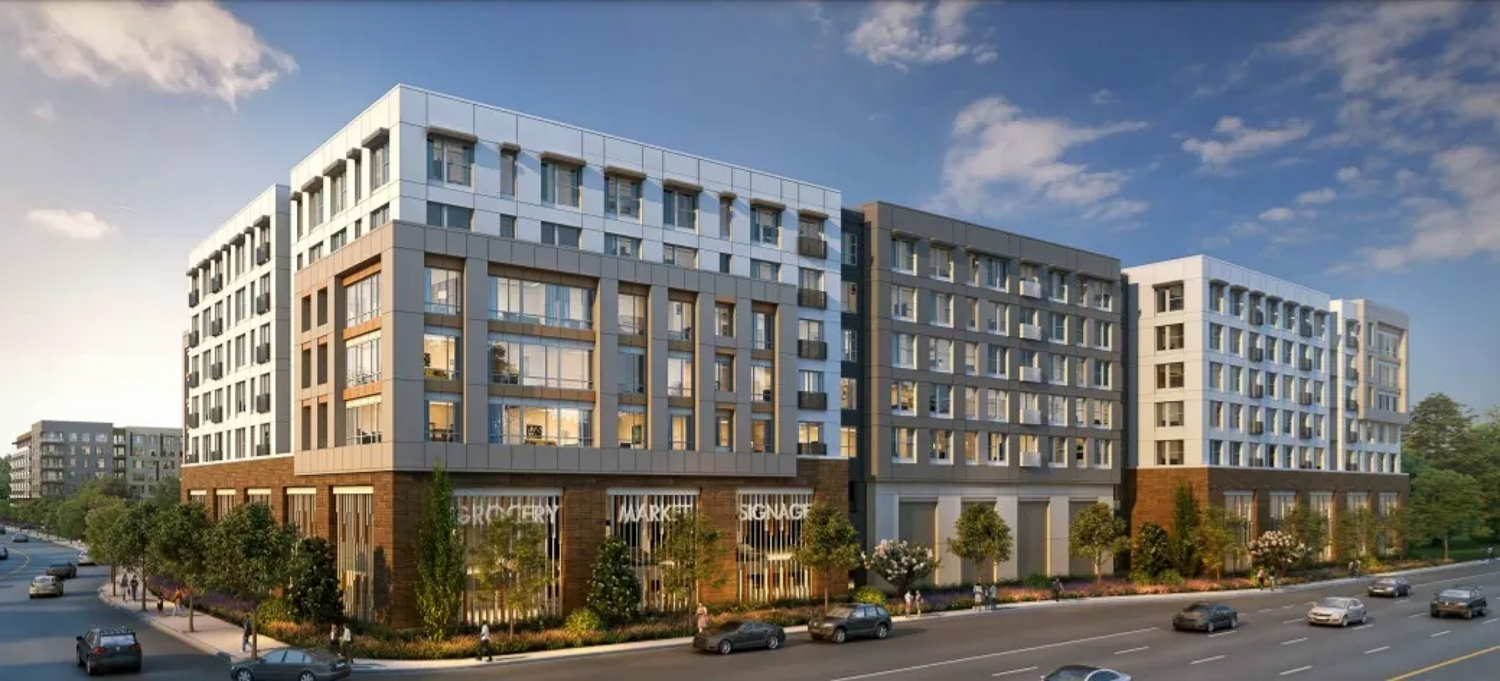
Seely Avenue apartment building, rendering by KTGY Architecture + Planning
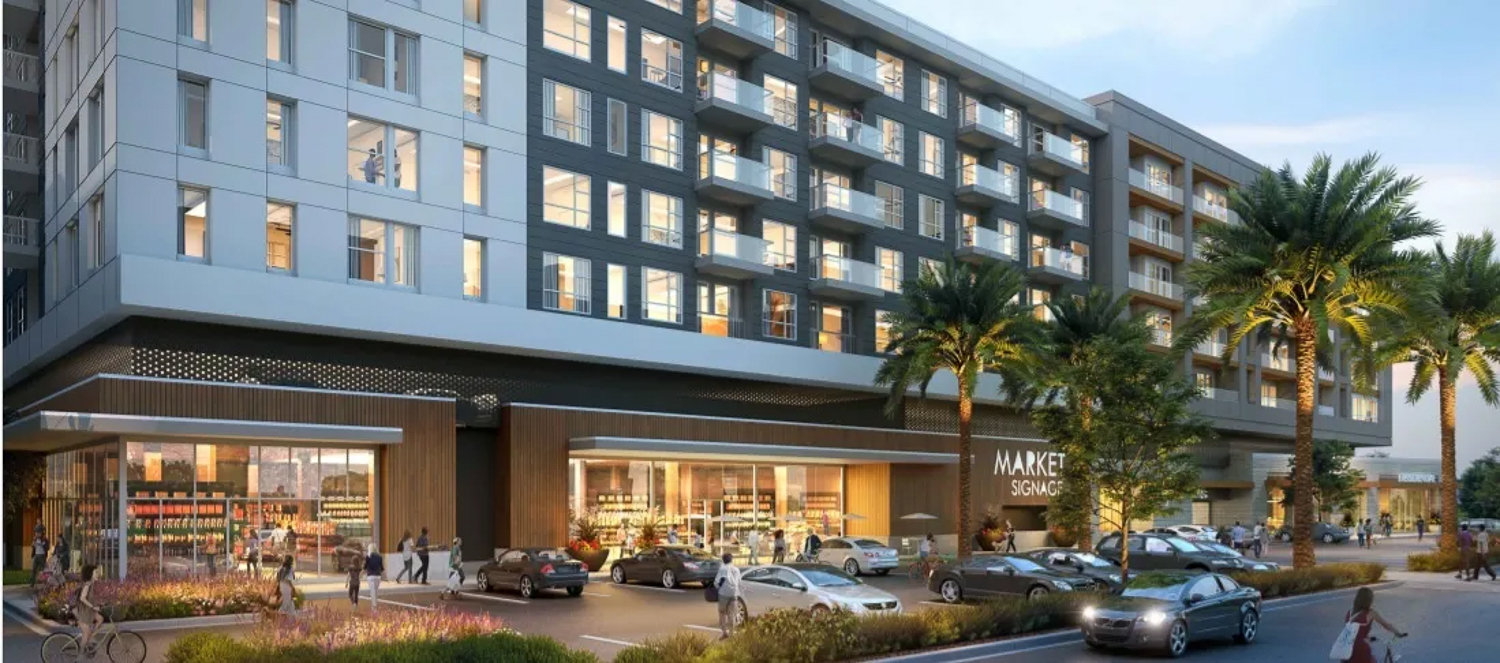
Seely Avenue grocery market, rendering by KTGY Architecture + Planning
KTGY is the project architect. Renderings show podium-style apartments wrapped in a familiar articulated collage-like skin with various materials, setbacks, and balconies. The asymmetrical design for the apartments breaks up the overall scale of the buildings in a way not any less unattractive than other podium-style apartments. The townhomes will feature distinguishing frames to demarcate individual units from the multiplex structures.
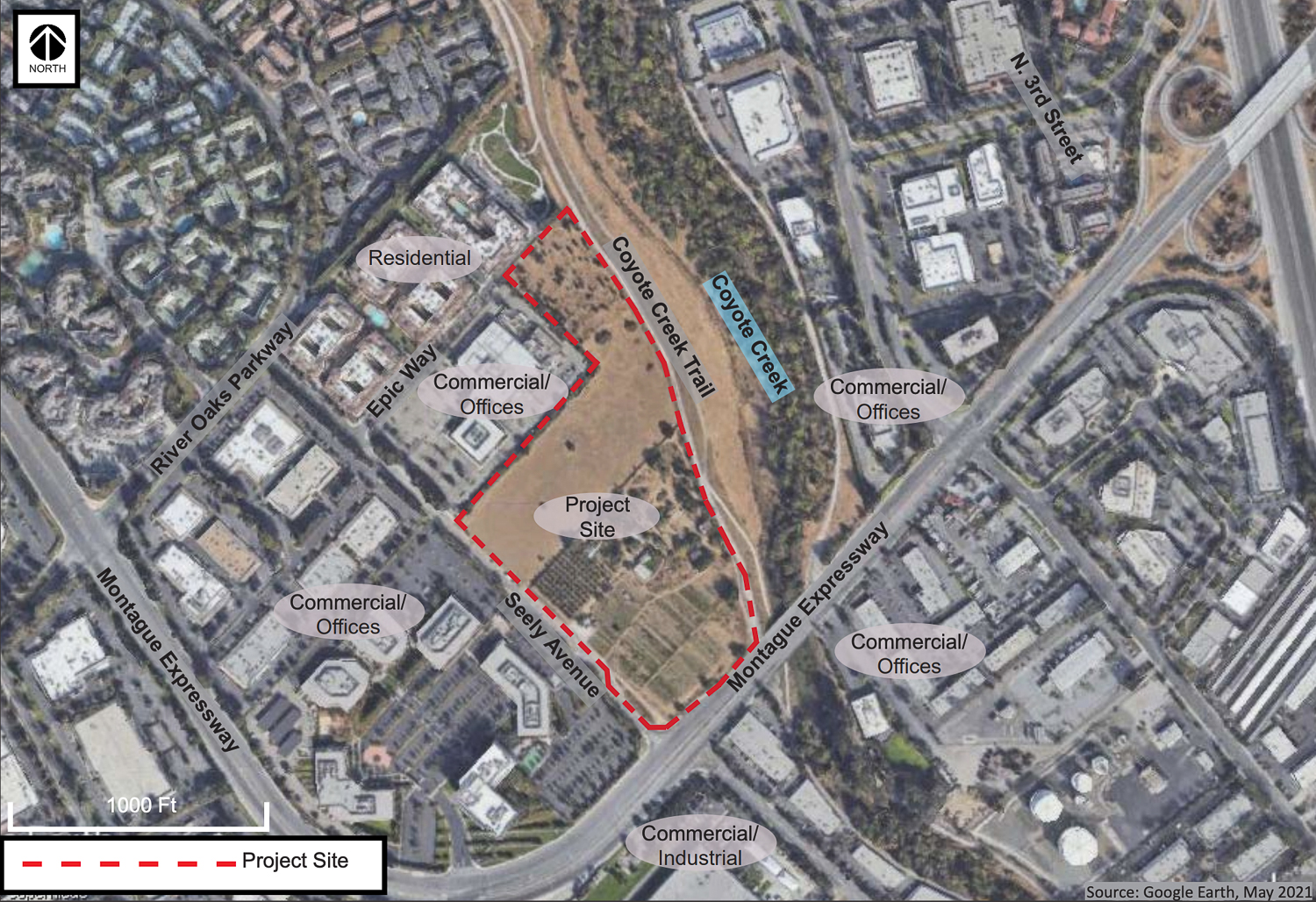
0 Seely Avenue site outlined, image courtesy the City of San Jose
Construction is expected to last around four years from groundbreaking to completion, starting with infrastructure and a proposed new well.
Now that the City of San Jose has completed the Draft EIR, staff will accept public comments on the document until Friday, March 2. For more information about how to access the documents and provide feedback, visit the city website here.
Subscribe to YIMBY’s daily e-mail
Follow YIMBYgram for real-time photo updates
Like YIMBY on Facebook
Follow YIMBY’s Twitter for the latest in YIMBYnews

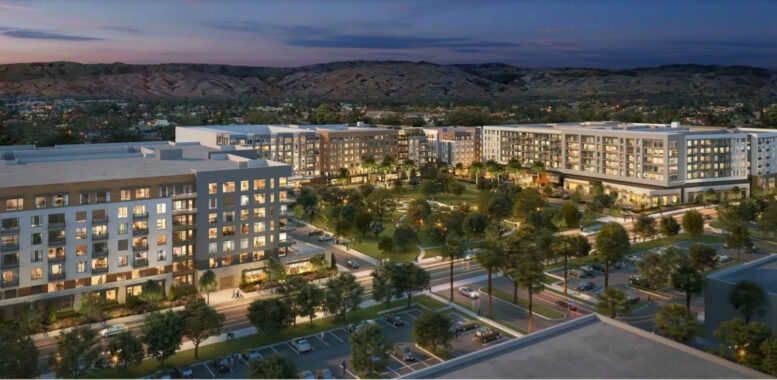




Oh great more podium-style apartments wrapped in a familiar articulated collage-like skin with various materials, setbacks, and balconies.
The asymmetrical design for the apartments breaks up the overall scale of the buildings in a way not any less unattractive than other podium-style apartments. That’s reassuring.
How about some highrise buildings similar to what’s being build in Santa Clara off Tasman across from Levi Stadium. Those are some attractive suburban highrises.
Please add my name to your affordable apartments waiting list for a one bedroom townhomes.
Thank you
My comment is in regards to the 500 trees to be uprooted/removed from the site (EIR) and (DOT). This is a sad commentary on the loss of habitat and canopy within the city of San Jose. I expect the arborist/city of San Jose and other interested parties would object to all those wonderful trees being removed for development. The incorporation of green space and allowing the existing trees to be incorporated into the development is the best practice. LK