New renderings have been revealed for a hotel proposed at 3723 Haven Avenue in Menlo Park. The project proposal includes the development of a seven-story hotel with parking. The hotel will replace a non-medical office budding on the site.
FPG Development Group is the project developer. Menlo Park Hotel Group LLC is the owner. Elevate Architecture Studio is responsible for the designs. Gates + Associates is the landscape architect.
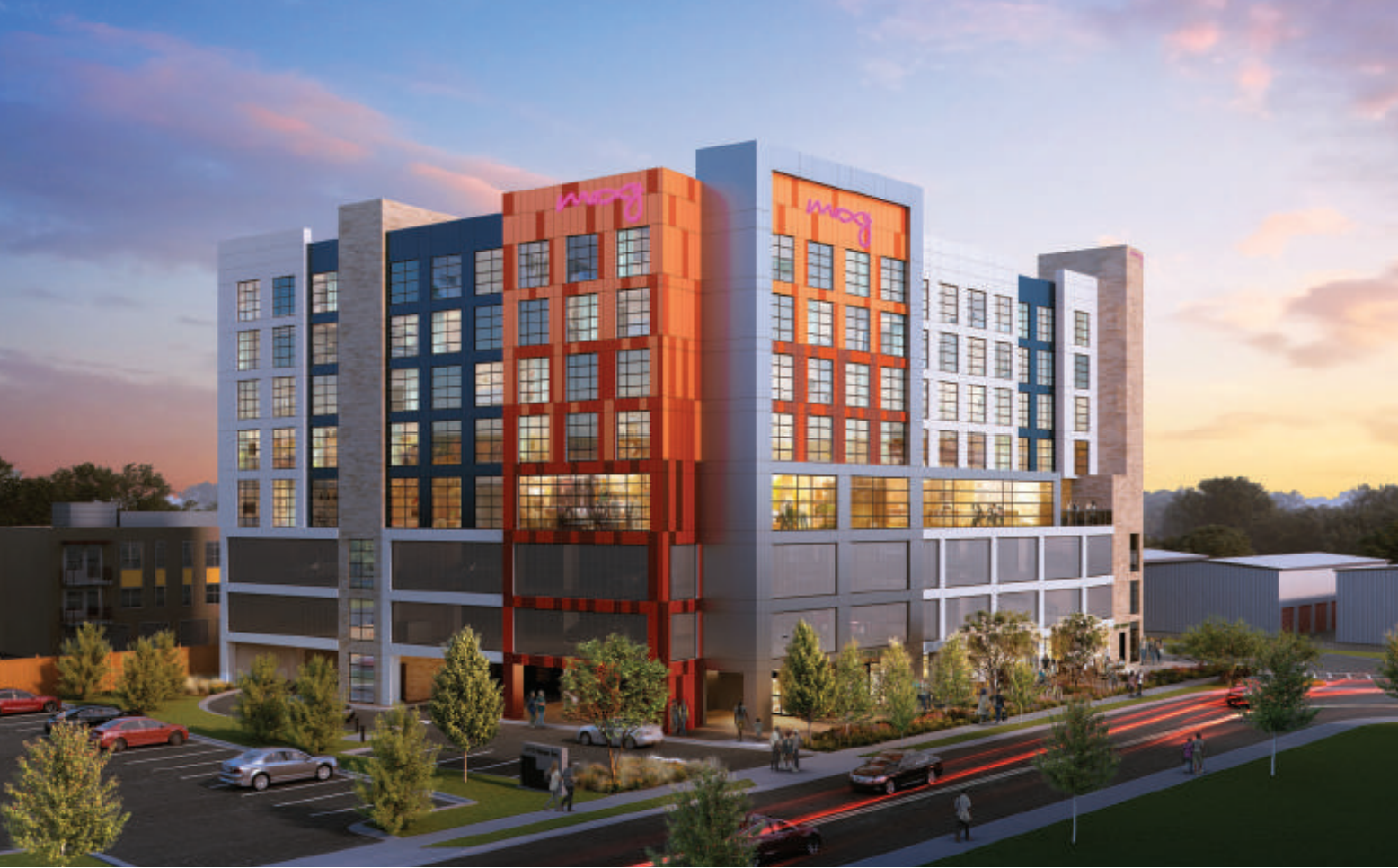
Moxy Hotel Previously Approved Rendering via Elevate Architecture Studio
The initial project proposal was approved to bring an eight-story hotel spanning an area of 58,000 square feet featuring 163 rooms through five stories. Named Moxy Hotel, the hotel featured three stories of podium-style parking for 124 vehicles. The ground floor contained a ground floor lobby space and coffee shop, in addition to podium parking. The fourth floor contained hotel rooms and a bar and lounge area that also included an outdoor rooftop garden. The ground floor lobby space and coffee shop, along with the outdoor rooftop garden on the fourth floor, were publicly accessible.
Additionally, one heritage tree was approved for removal due to health and two non-heritage street trees were approved for removal as well.
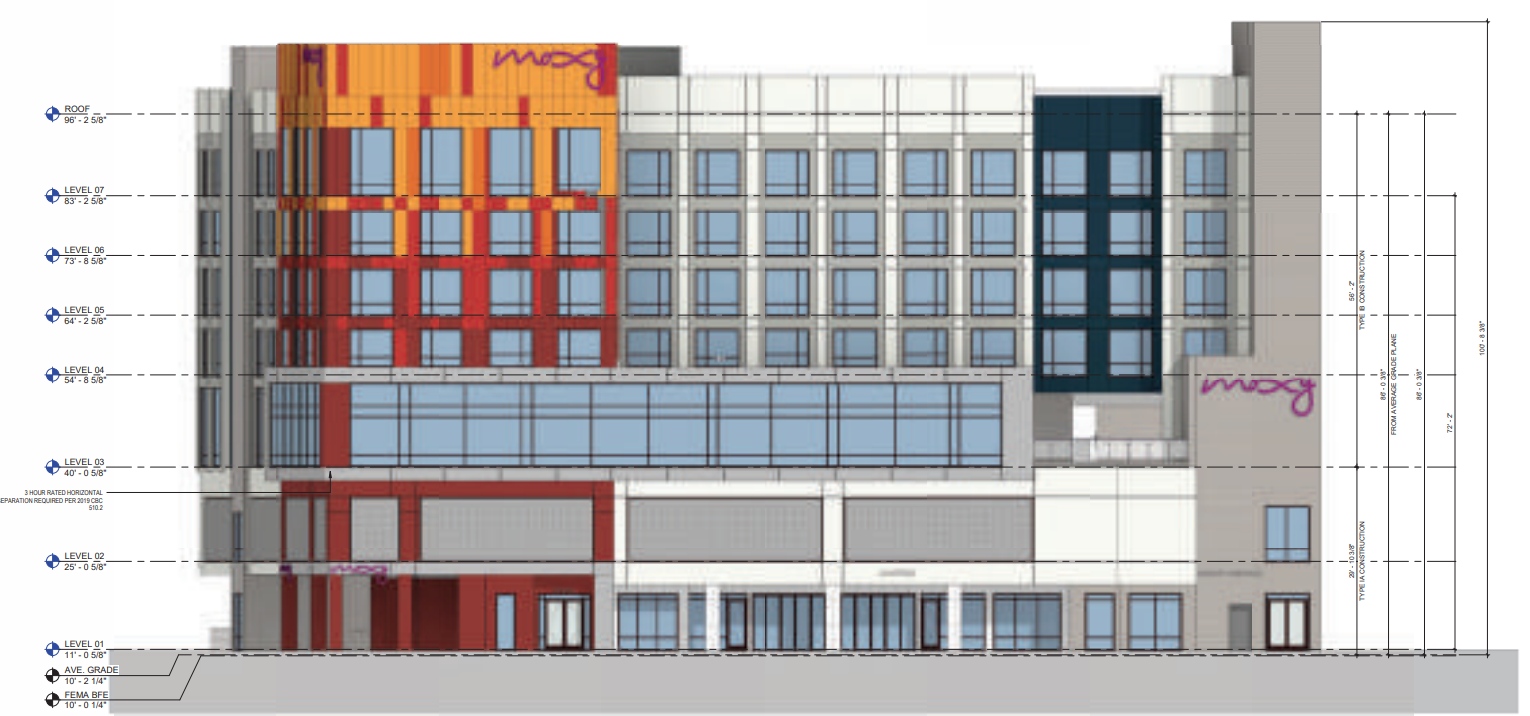
3723 Haven Avenue Proposed Elevation via Elevate Architecture Studio
The proposed revisions to the previously approved project involve elimination of one parking level, which reduces the building from eight to seven floors, an overall height increase of six inches, relocation of a rooftop deck from the fourth to third floor resulting in a height decrease of four feet for the deck, an internal reconfiguration of parking spaces to utilize tandem parking through the use of a valet service, minor building footprint modifications at the southeast building corner, comprehensive landscaping changes, and comprehensive material and color changes. The overall gross floor area would be reduced by 55 square feet.
Now, the Moxy Hotel by Marriott will be a seven-story hotel, consisting of 163 rooms and 125 compliant parking spaces with the ability to park 129 total. Level 1 will offer parking, service areas, elevators to jump lobby. Level 2 will offer above-grade parking. Level 3 will consists of jump lobby including an indoor/outdoor lounge, fitness center and library. Levels 4-7 will have guestrooms & back of house. The guestroom levels will begin at 40 feet (Level 3 above the finished floor).
Per the design analysis in the submitted application, the front façade of the building is divided into five vertical slices. The base of the building is set back a minimum of twenty feet from the property line, and further, a Loggia provides relief, rain protection and shade for the ground floor coffee shop. A majority of the façade is set back an additional ten feet from the base of the building to provide vertical relief. The façade is characterized by different punched window types, storefront glazing as well as different materials in each vertical section. The roof line is staggered to provide interest, and a large tower element punctuates the entrance to the hotel.
A design review meeting will be held today, Monday, January 8th, starting at 7 PM. For more information about how to attend and participate, visit the city website here. The estimated construction timeline has not been announced yet.
Subscribe to YIMBY’s daily e-mail
Follow YIMBYgram for real-time photo updates
Like YIMBY on Facebook
Follow YIMBY’s Twitter for the latest in YIMBYnews

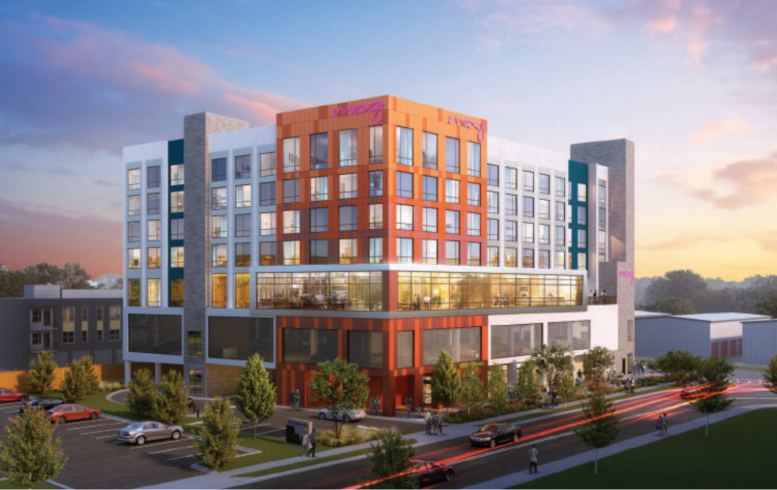
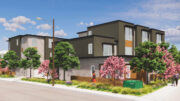
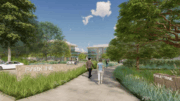

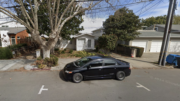
Several types of parking spaces exist, ranging from traditional on-street parking to multi-level parking structures. Each serves a specific purpose and caters to the diverse needs of motorists. On-street parking is commonly found in urban areas, utilizing designated spaces along roadsides. This form of parking can be either metered, requiring payment for a specified duration, or permit-based, providing exclusive access to residents or authorized individuals.
They should really build one of these in downtown SJ or in like Hayes Valley in SF. Someplace with good walkability/transit for young travelers and has attractions for young people. Not sure this fits the vibe of Menlo Park which is quite wealthy.
@Anthony – This is right next to Meta/Facebook HQ. It’s notoriously difficult to find hotel rooms for visiting staff. I assume that this is squarely aimed at this audience, which includes many relatively young people who travel constantly for business.