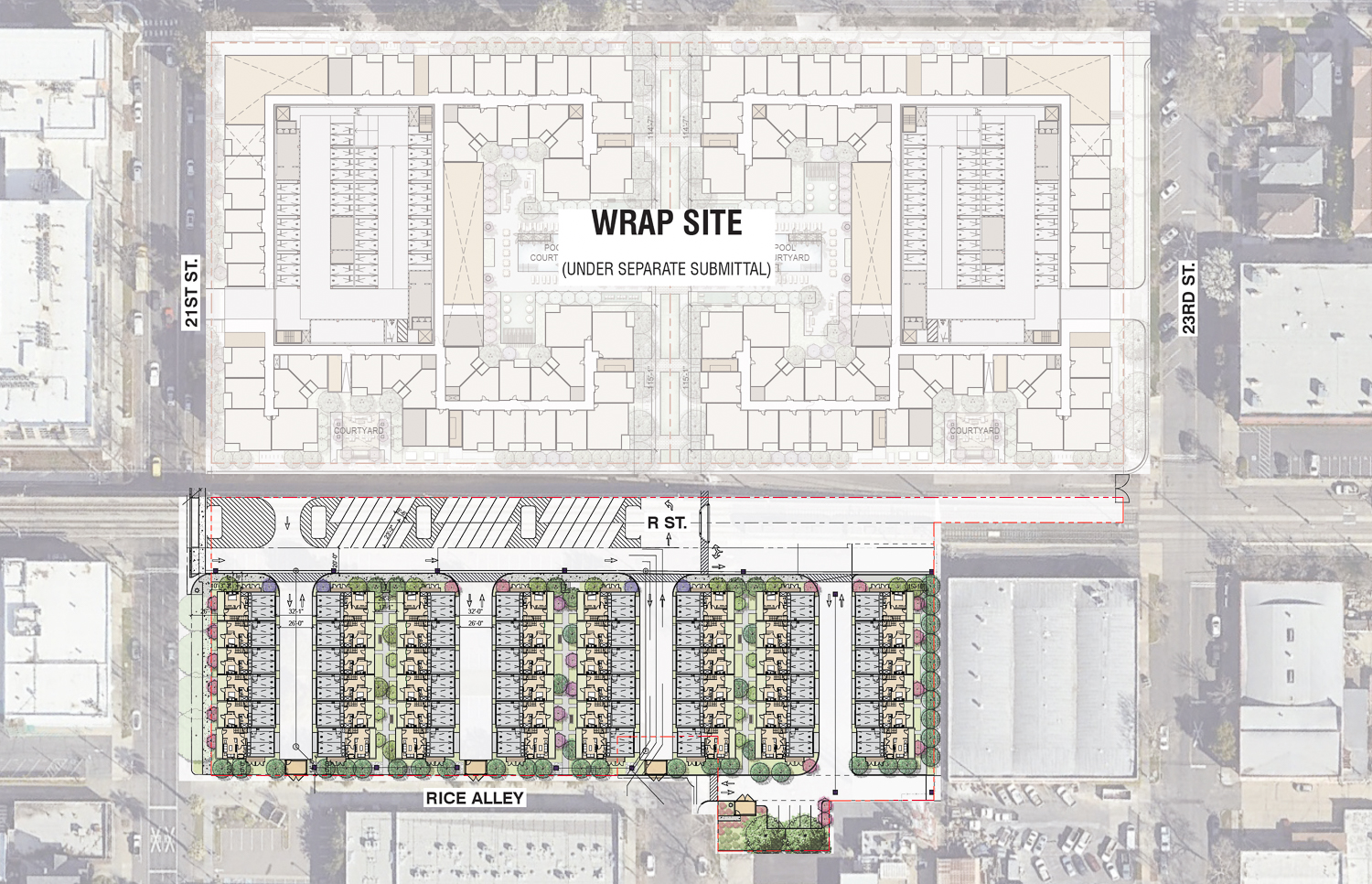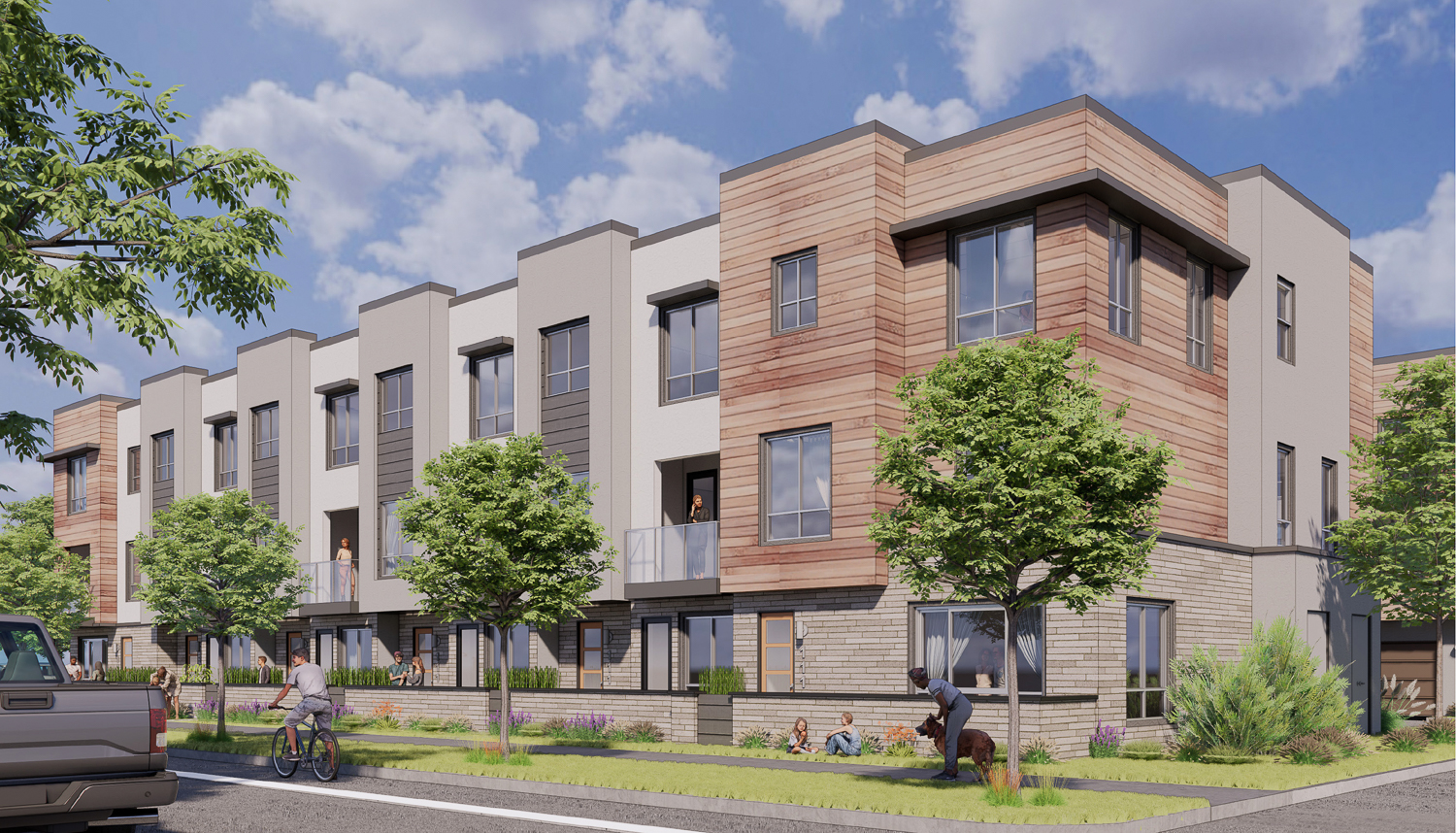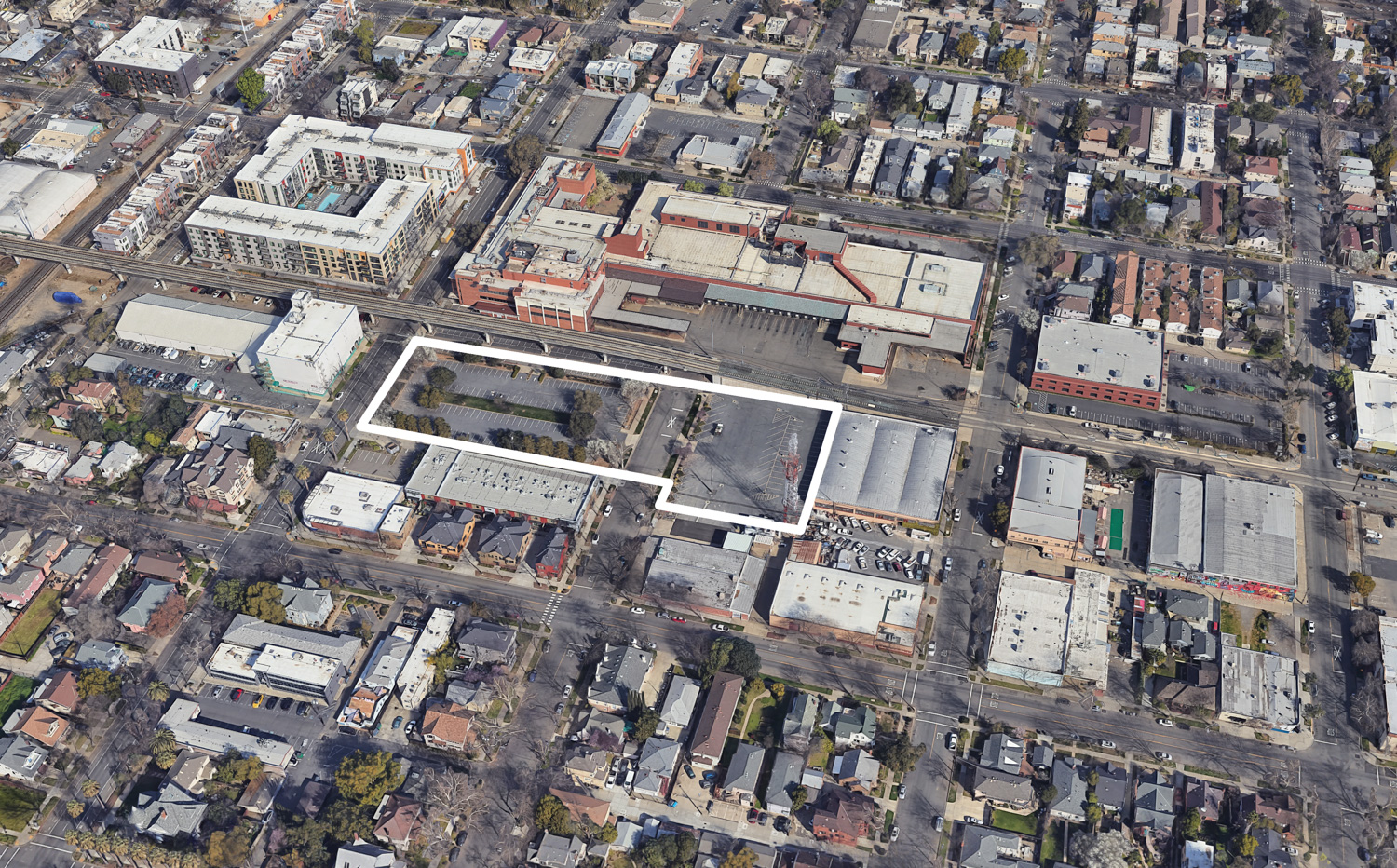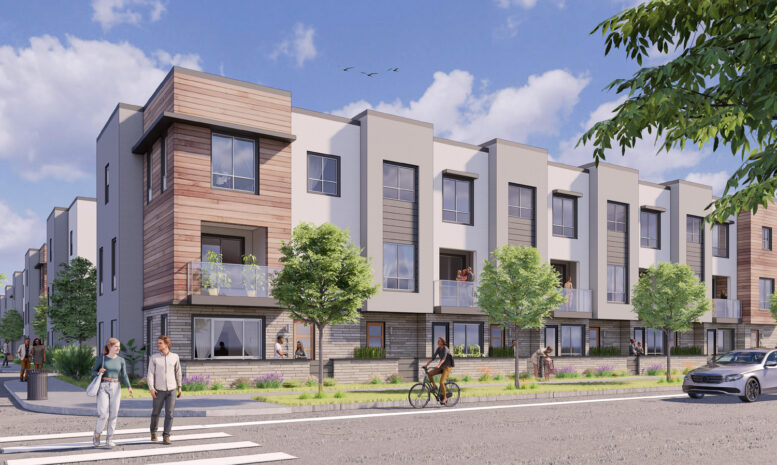New building permits have been filed for the Sac Bee Townhomes project at 1801 21st Street in Sacramento. The proposal will replace two large surface parking lots with eight multi-unit buildings for a total of 48 homes. Shopoff Realty is overseeing the redevelopment.
Shopoff has filed the townhomes infill next to two planned apartment complexes at 2100 Q Street. The larger apartment development will replace the former Sac Bee newspaper offices with 538 apartments. The same team of architects and engineers is leading the two applications.

Sac Bee Townhomes project site, image by TCA Architects
TCA Architects is responsible for the design. The eight six-unit structures will feature identical designs, with the exterior articulated with bay windows and setbacks. The facades will be wrapped with stucco, composite siding, woodlike siding, and brick veneer. Four inner-block streets and three inner-lot pedestrian paths will separate the eight buildings.
Each townhome will be three floors tall with 2,090 to 2,390 square feet each, three bedrooms, parking for two cars, and a rear yard terrace. Around the complex, surface parking will be added for 43 cars, giving the project an overall capacity of 139 vehicles.

Sac Bee Townhomes pedestrian view, rendering by TCA Architects
HELIX is the landscape architect, and Tait & Associates is the civil engineer. The 3.16-acre property is located along 21st Street between R Street and Rice Alley. The development will merge two lots separated by 22nd Street.

1801 21st Street, image via Google Satellite
The estimated cost and timeline for construction have yet to be established.
Subscribe to YIMBY’s daily e-mail
Follow YIMBYgram for real-time photo updates
Like YIMBY on Facebook
Follow YIMBY’s Twitter for the latest in YIMBYnews






Are developers in this city allergic to taller buildings or something?? Prime location and only three stories
Lovely design but apparently this city will never have a skyline.
Yes can get to 7 with all stick construction